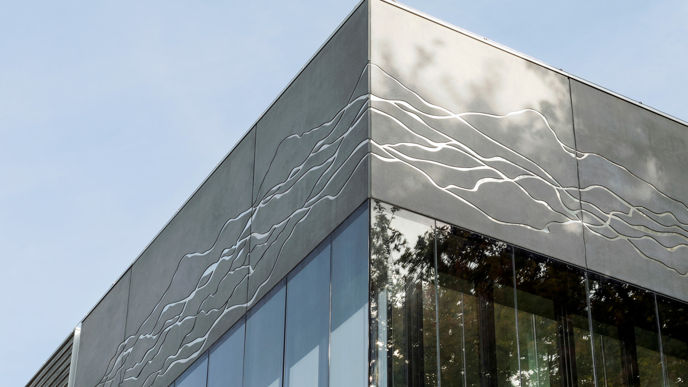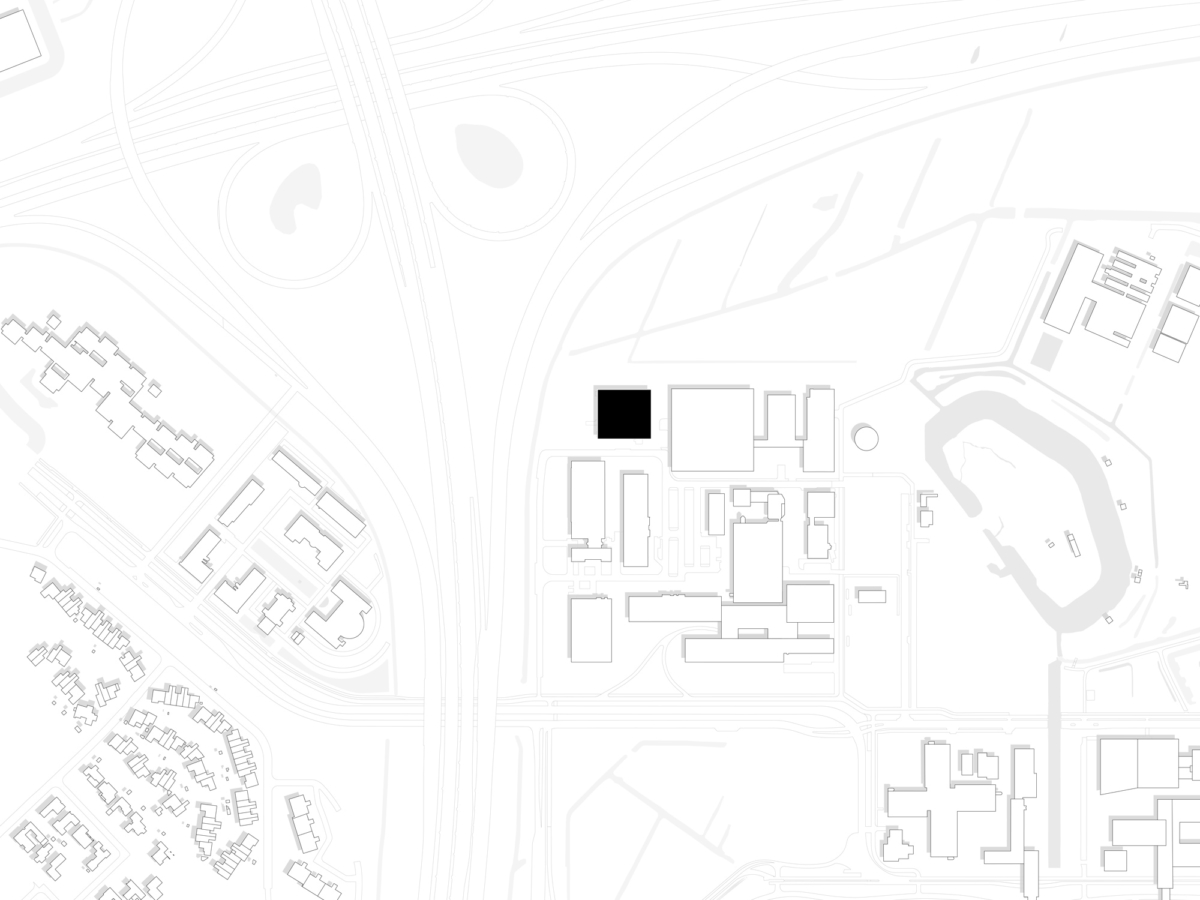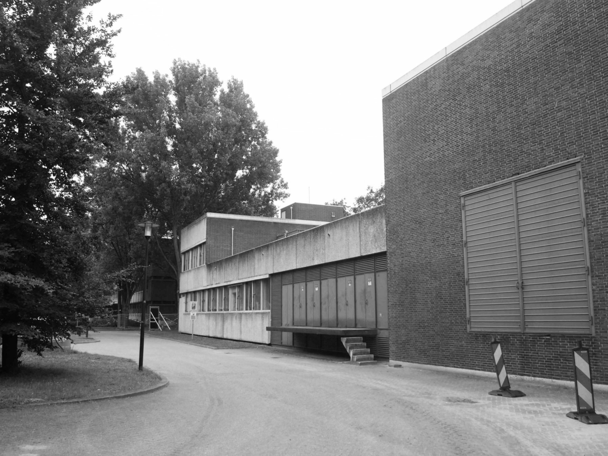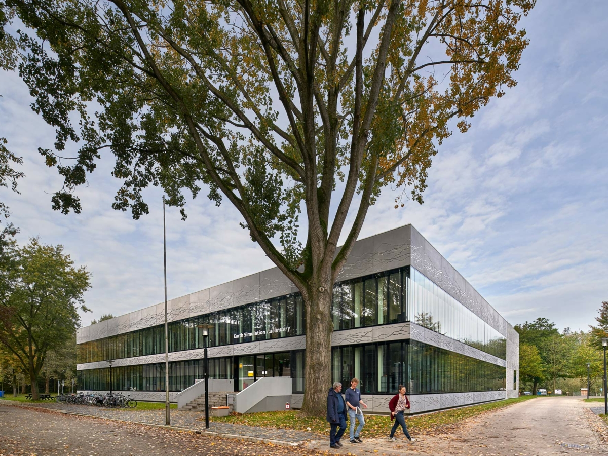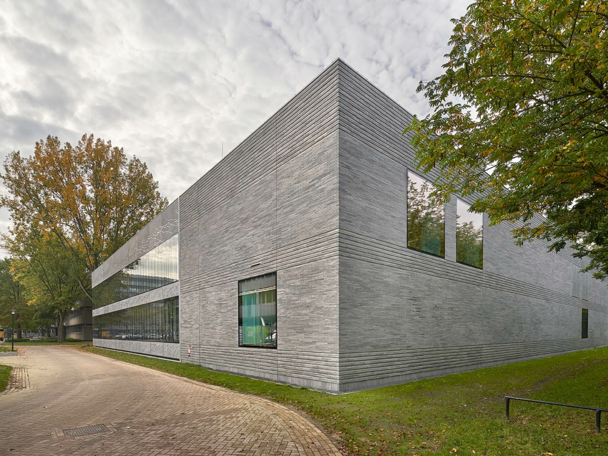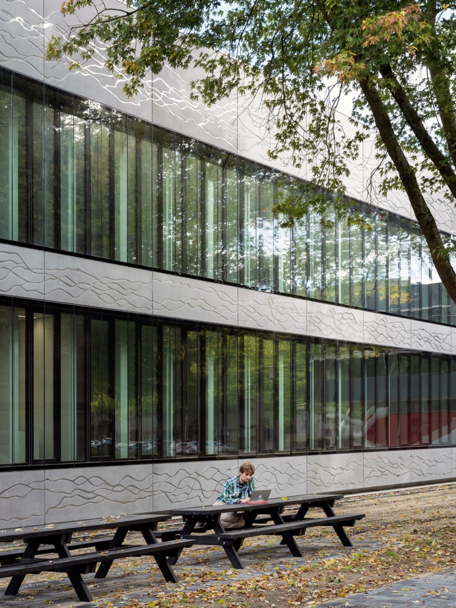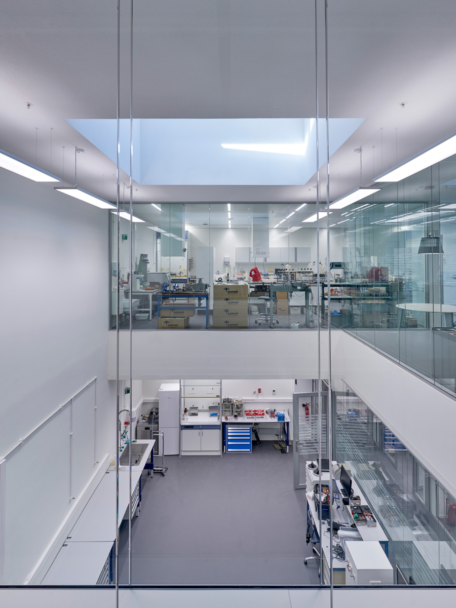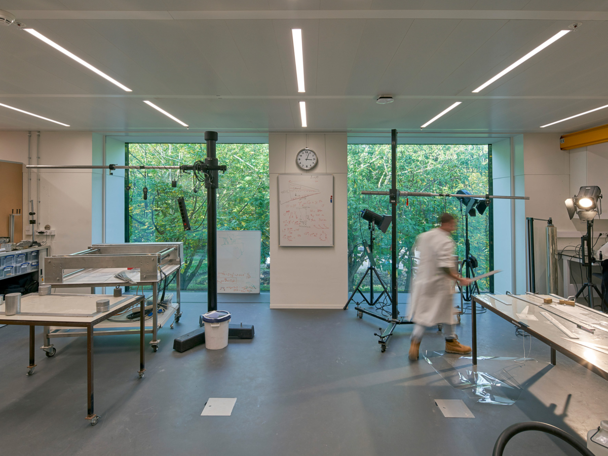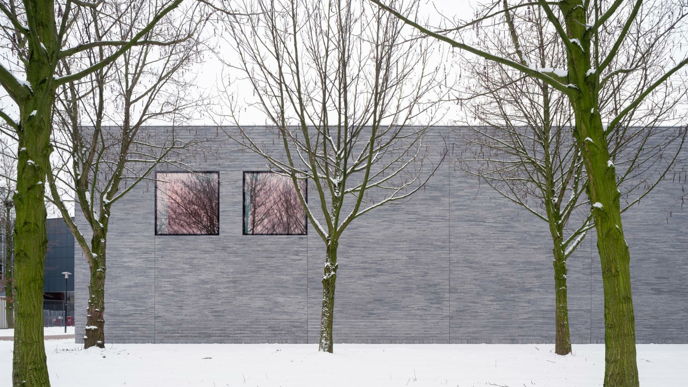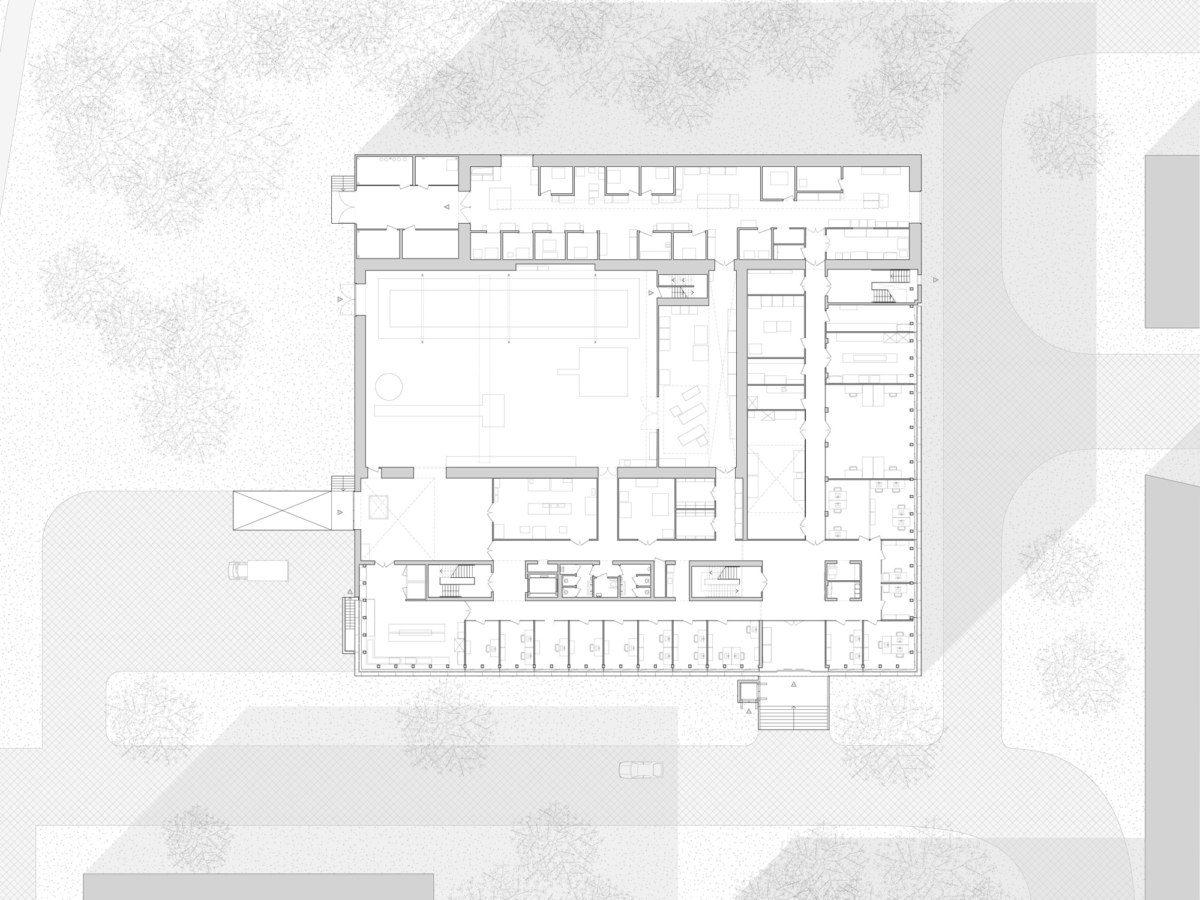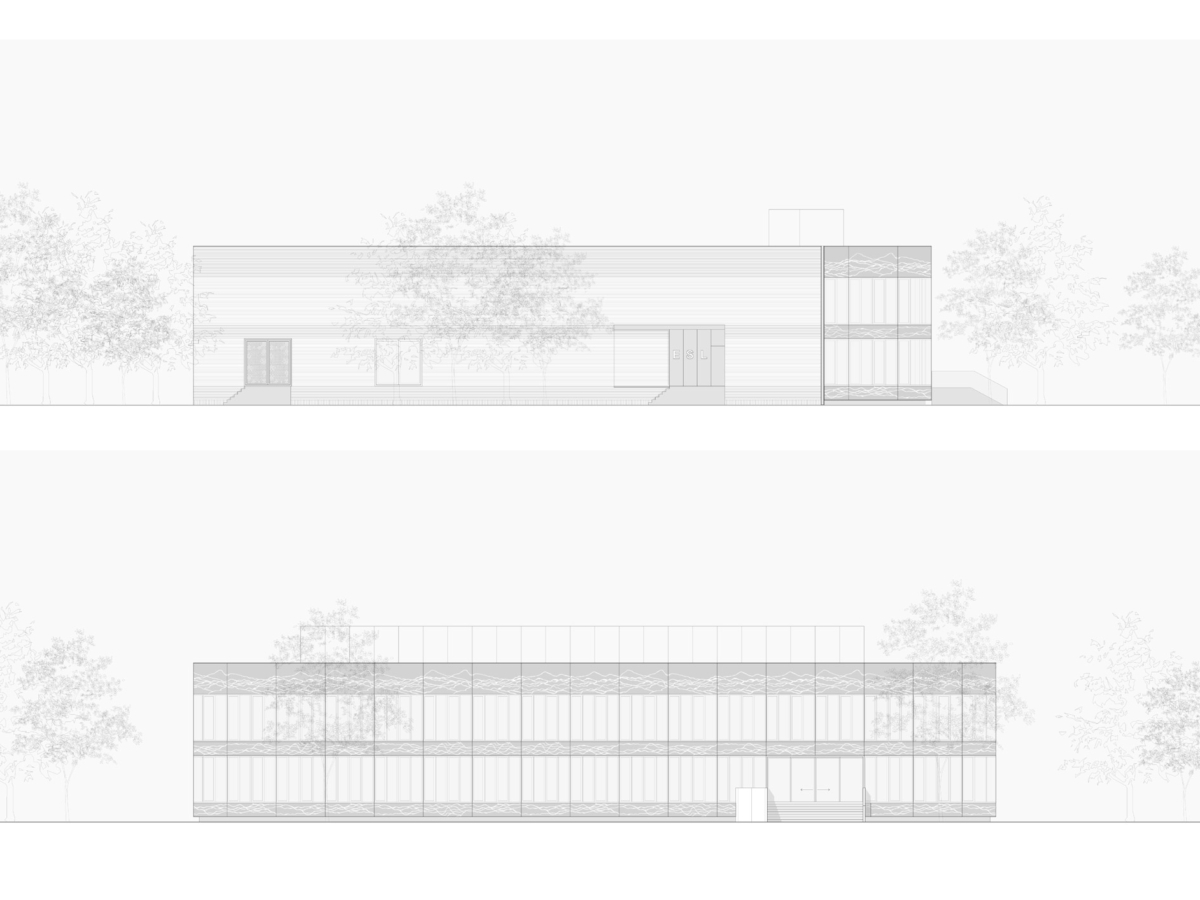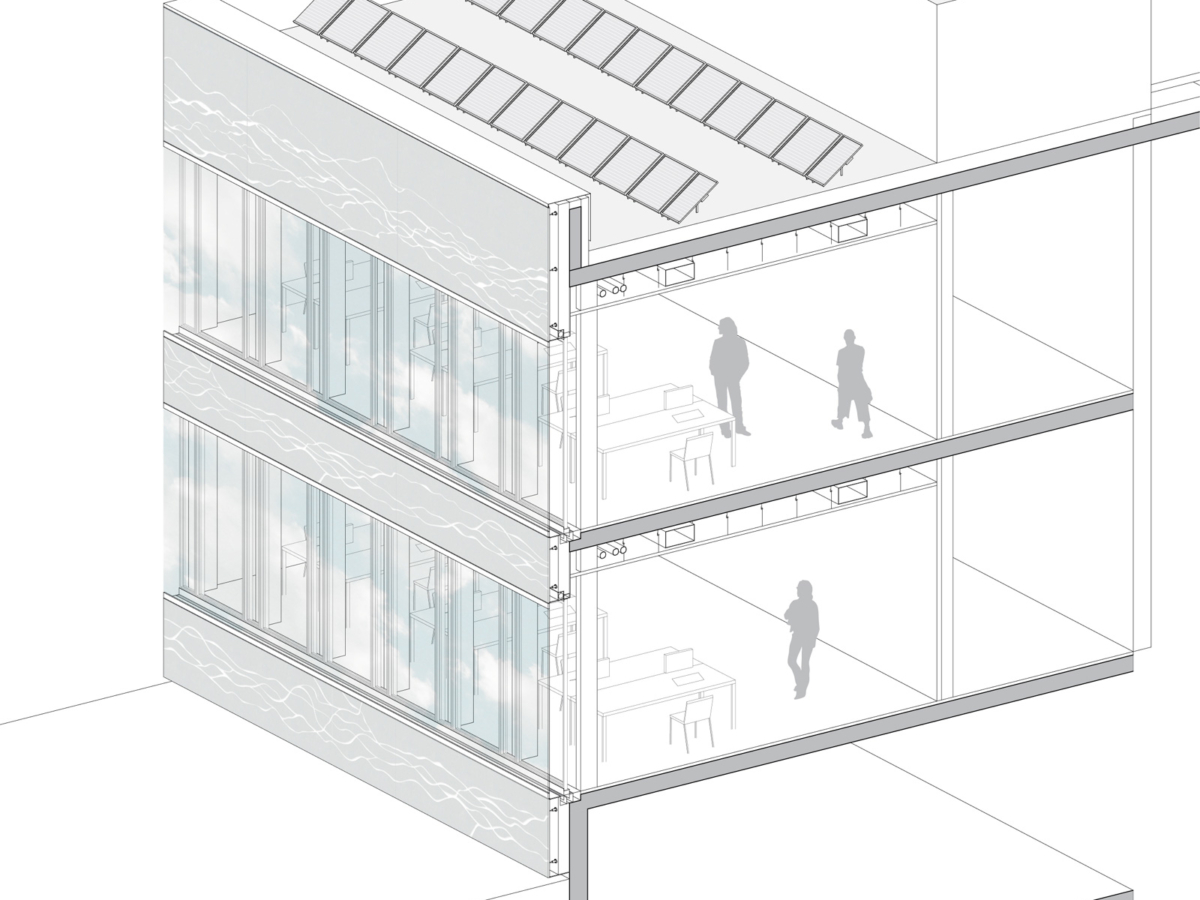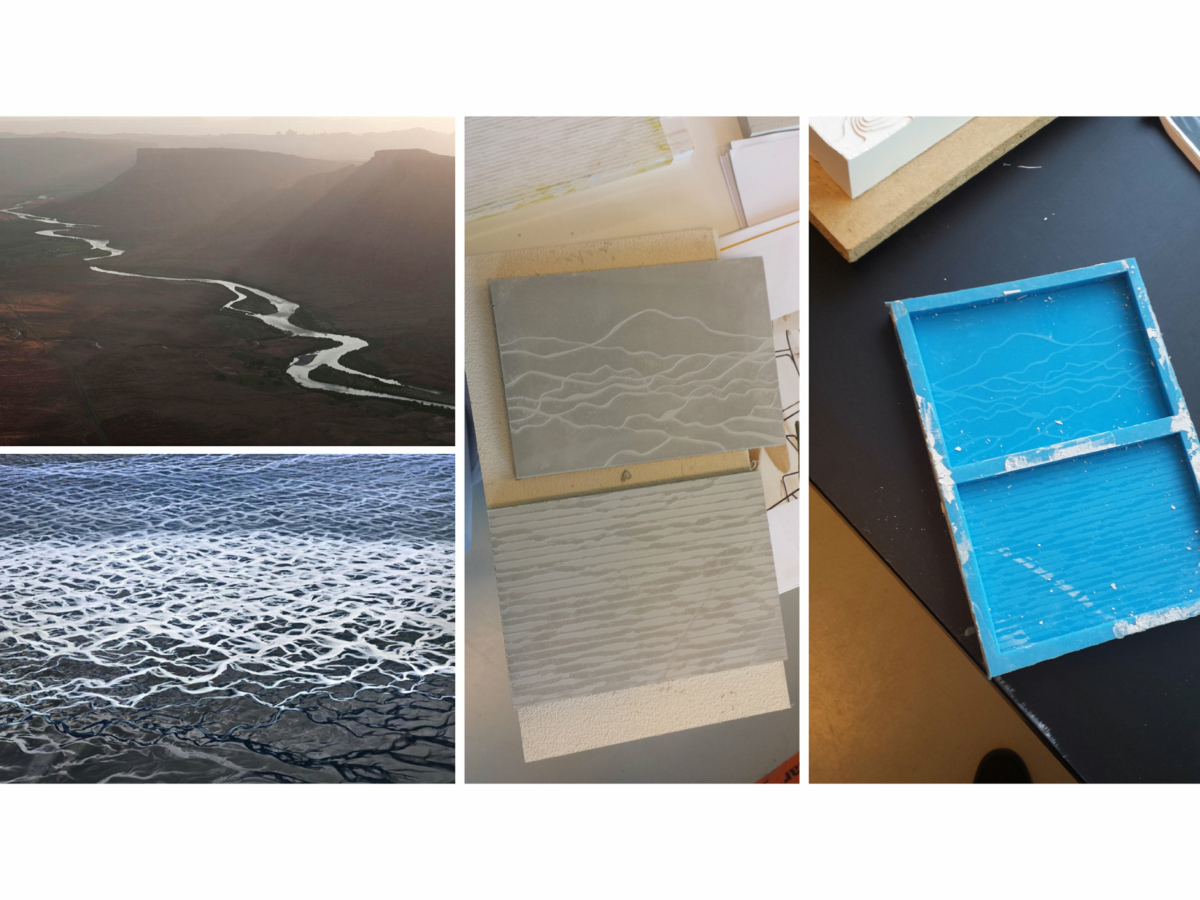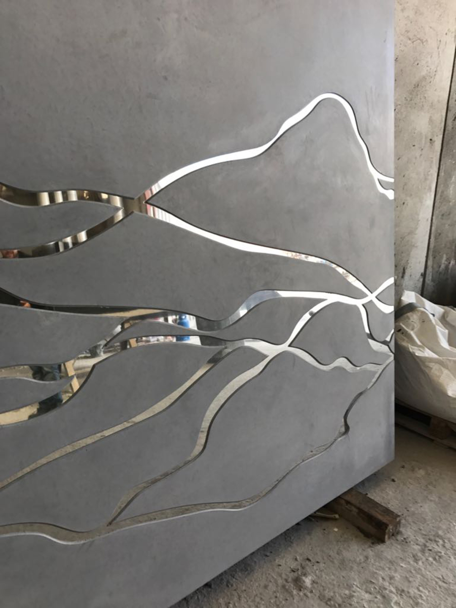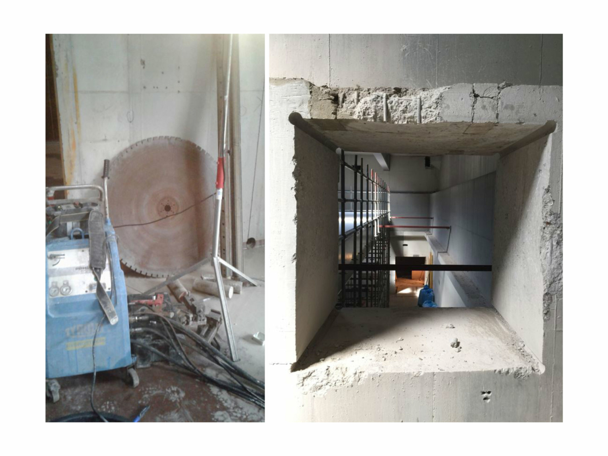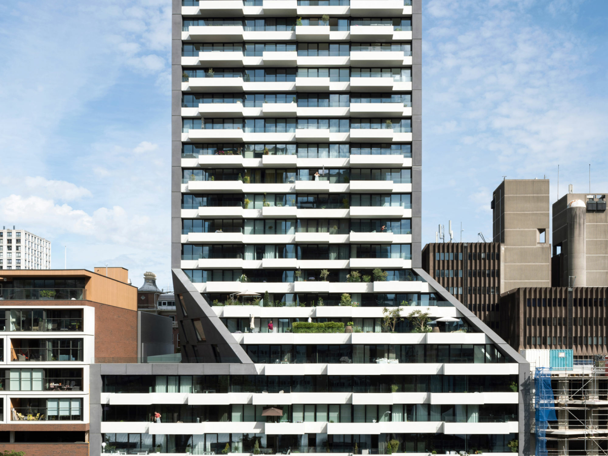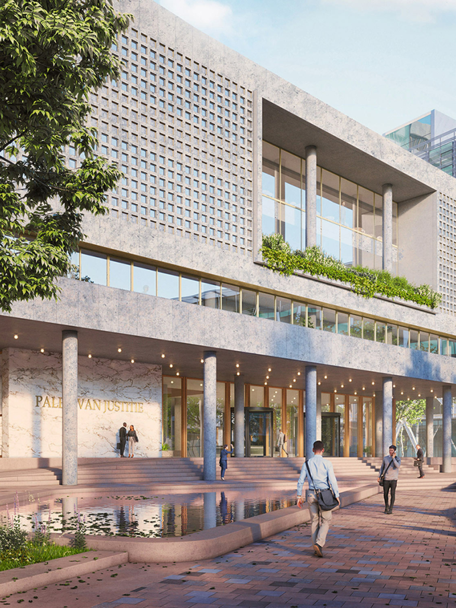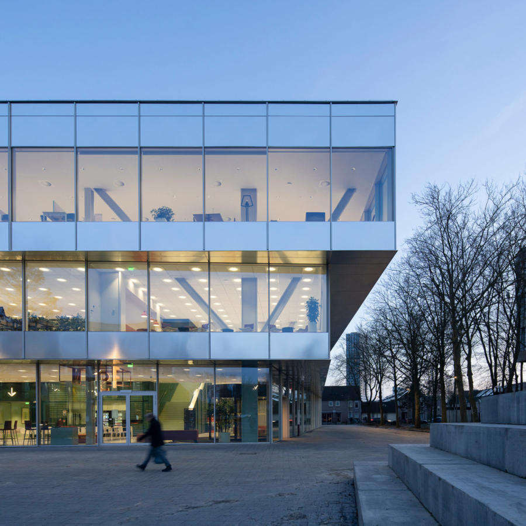In a corner of the Utrecht Science Park stood a decommissioned two-storey particle-accelerator building, no longer active. Dispersed across the cluster were five distinct research groups, each with a unique way of working, ranging from sand and shovels to microscopic particle analysis. Yet all driven by the common goal of understanding and exploring the earth.
Our task was to integrate these five different research groups within the existing building. We successfully captured the collective passion of the institutes in one design element: a distinctive façade panel for the new building.
The façade features a delta-like carving in a concrete panel, a visual effect which is enhanced by stainless steel inlays. The interplay of light over these steel elements, as one moves around the building, creates an illusion of flowing water within the delta. The resulting façade not only symbolises the new institute but also visually represents the array of research themes executed within its walls.
Inside, the transformation of the former accelerator into an efficient research building was realised through volumetric additions in its spacious high areas and strategically placed openings in the thick walls. These openings help to establish a logical internal routing guided by natural light. It also offers surprising vistas of the surroundings and generates workspaces filled with natural light. The design strengthens the link to nature, revitalising the previously inward-looking complex and generating a welcoming workspace for all the researchers.
