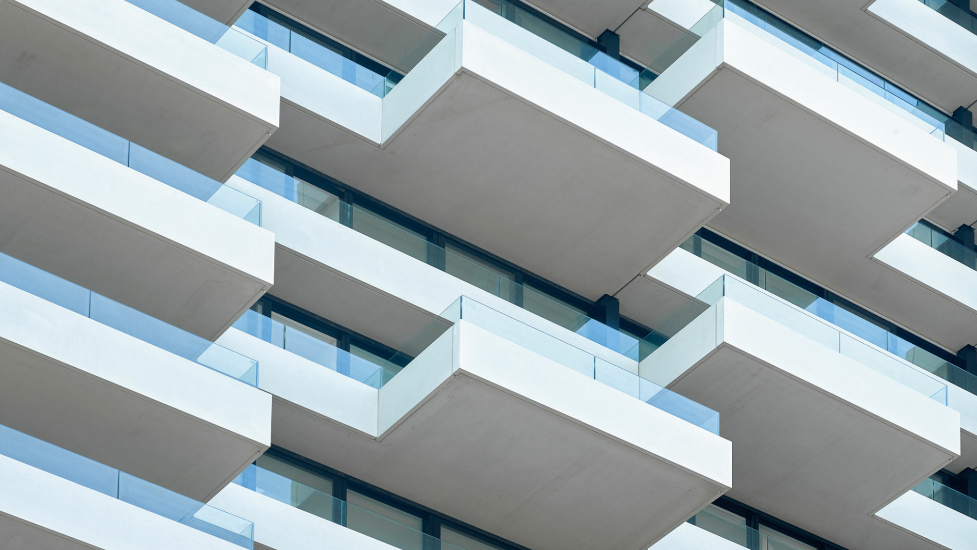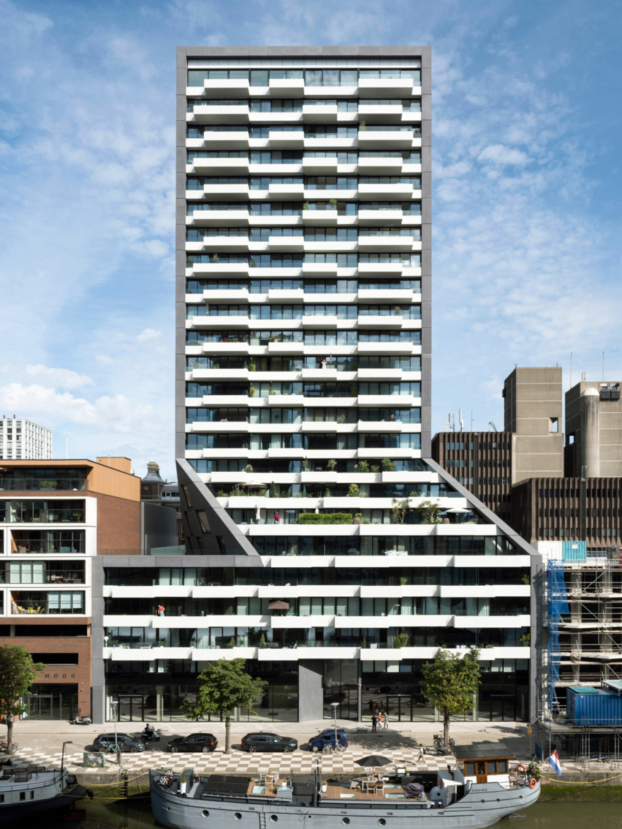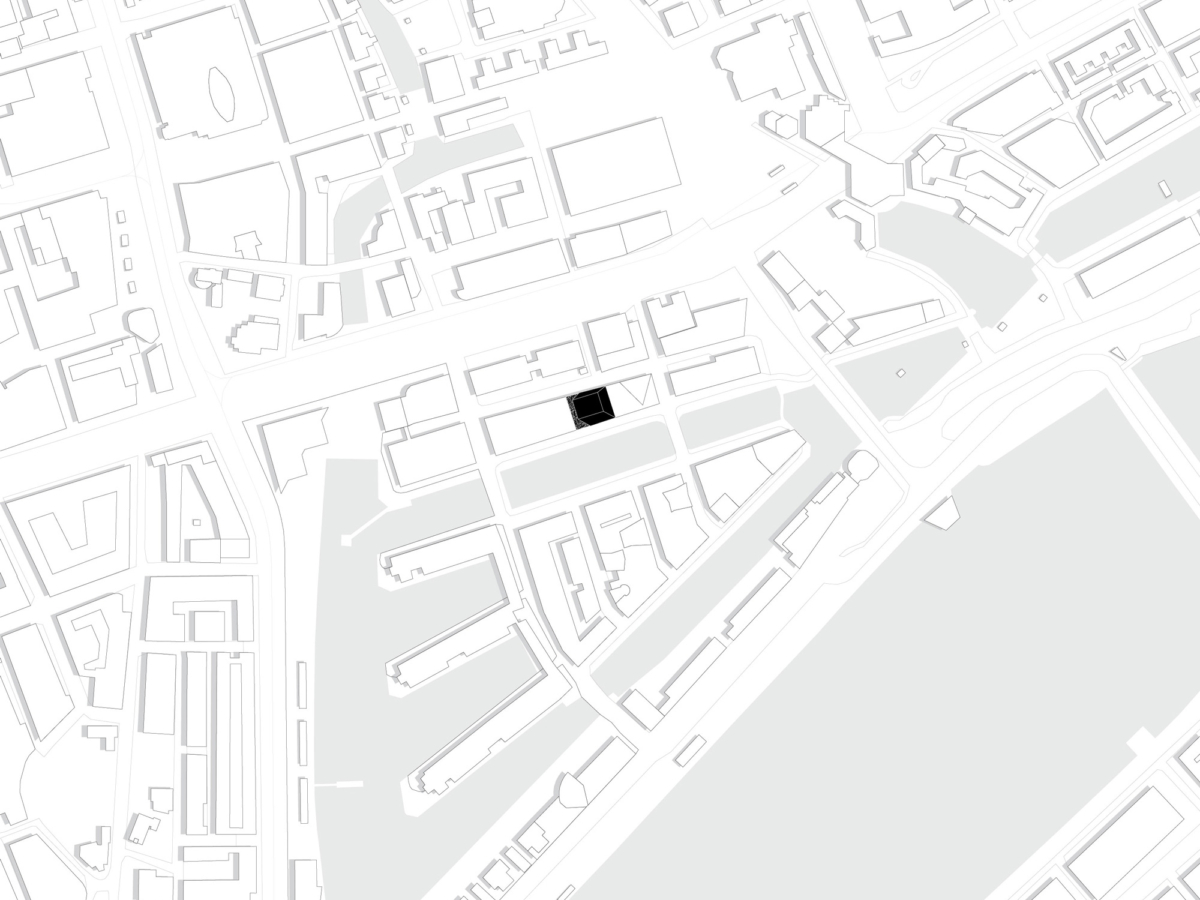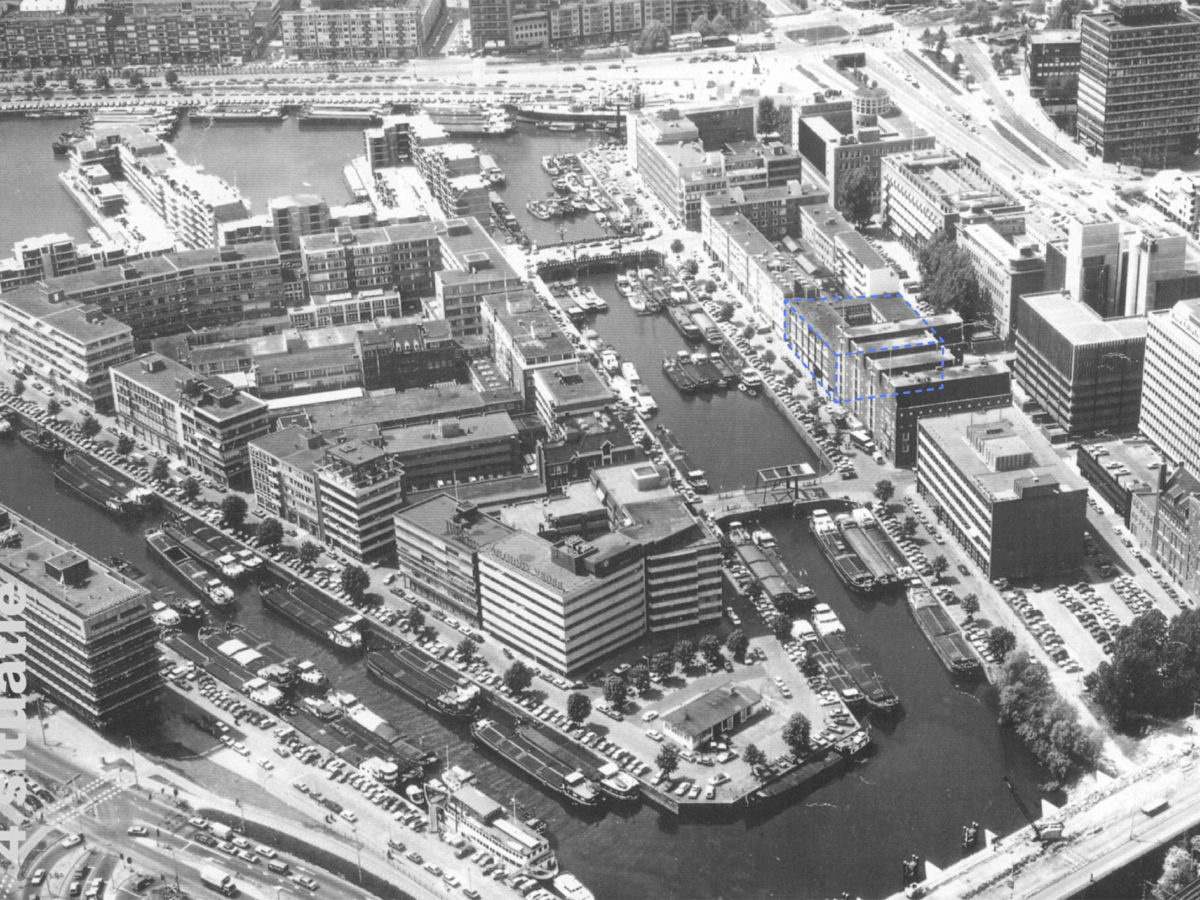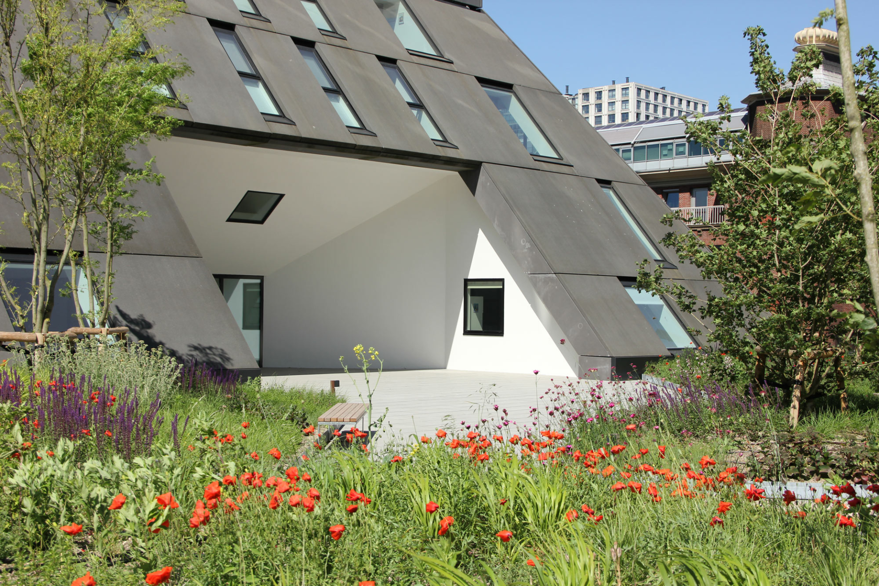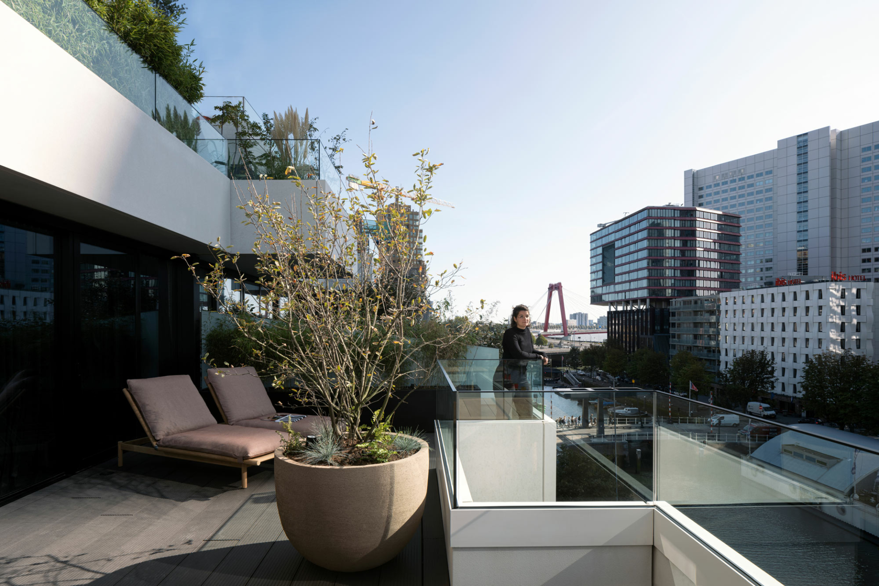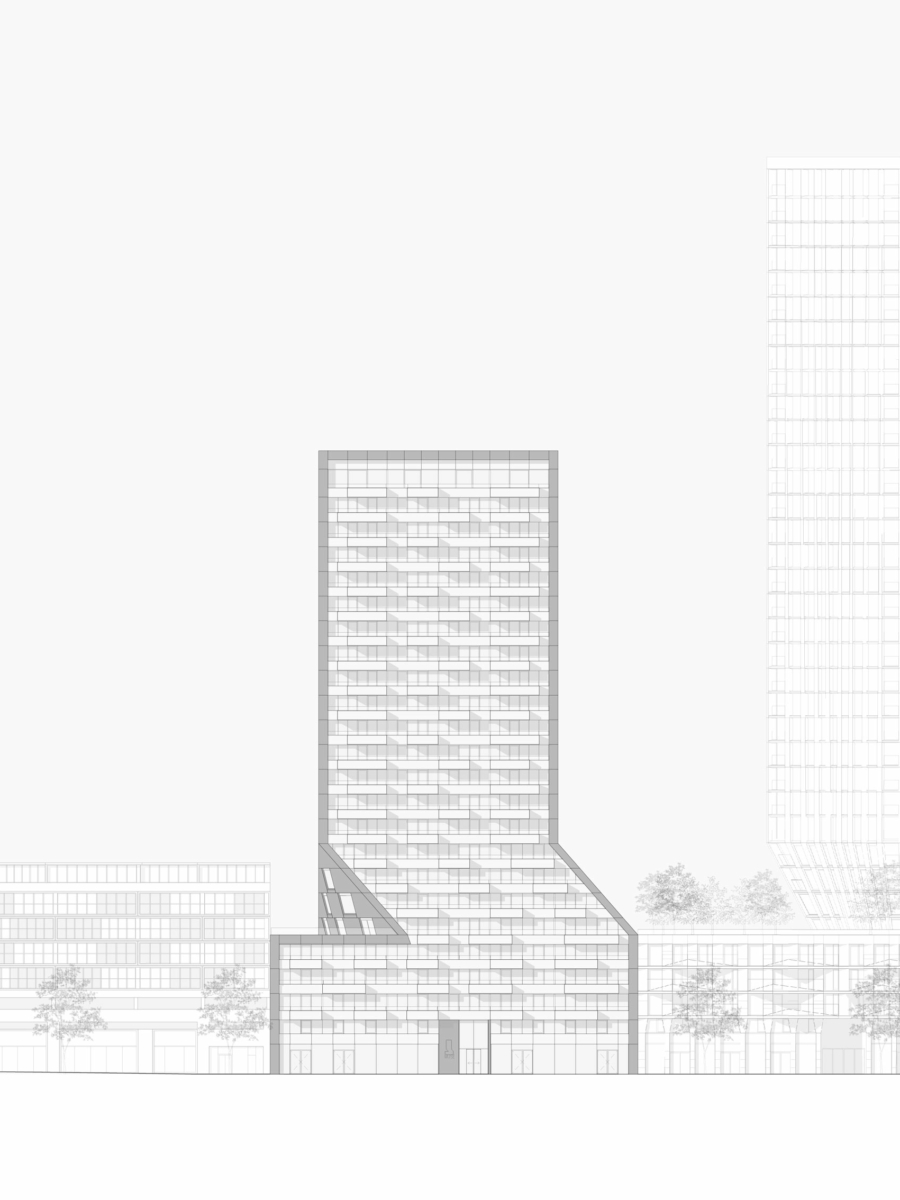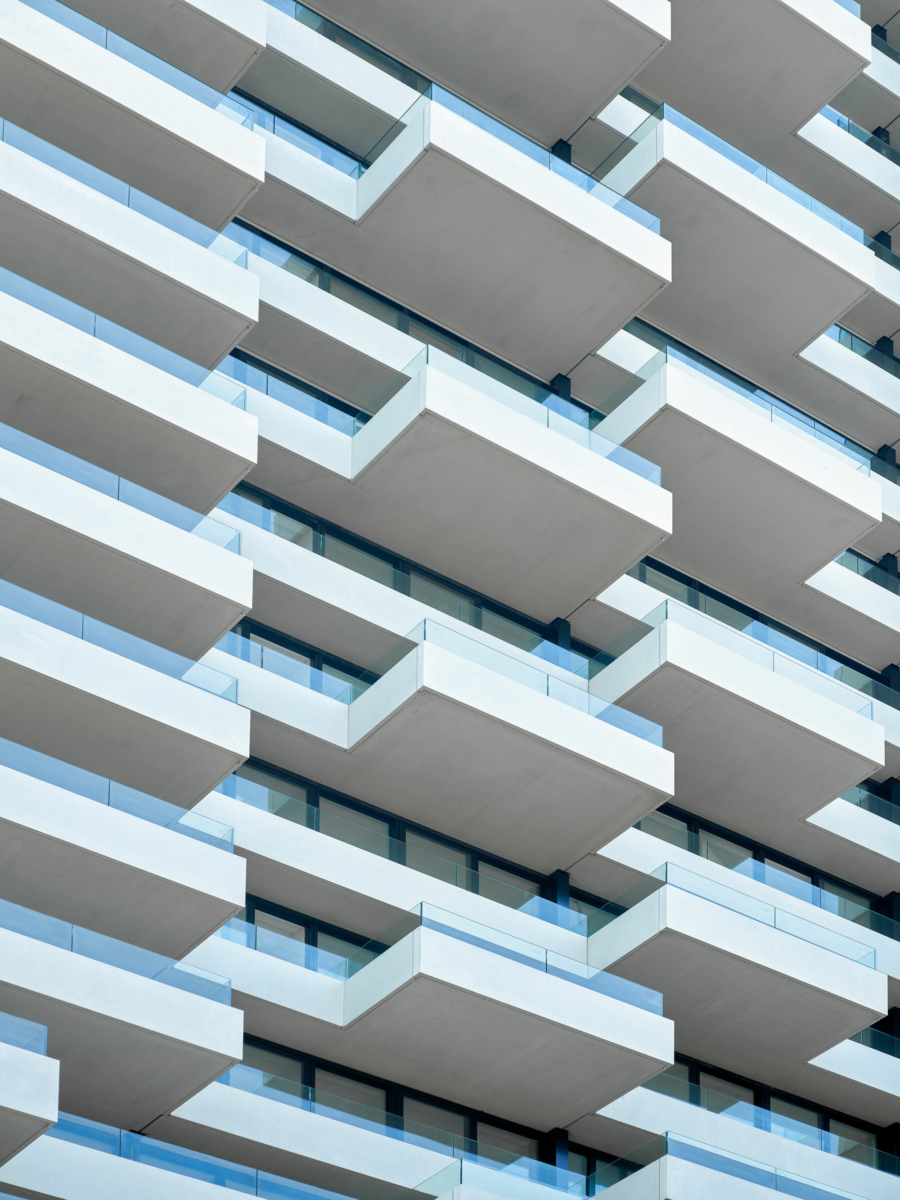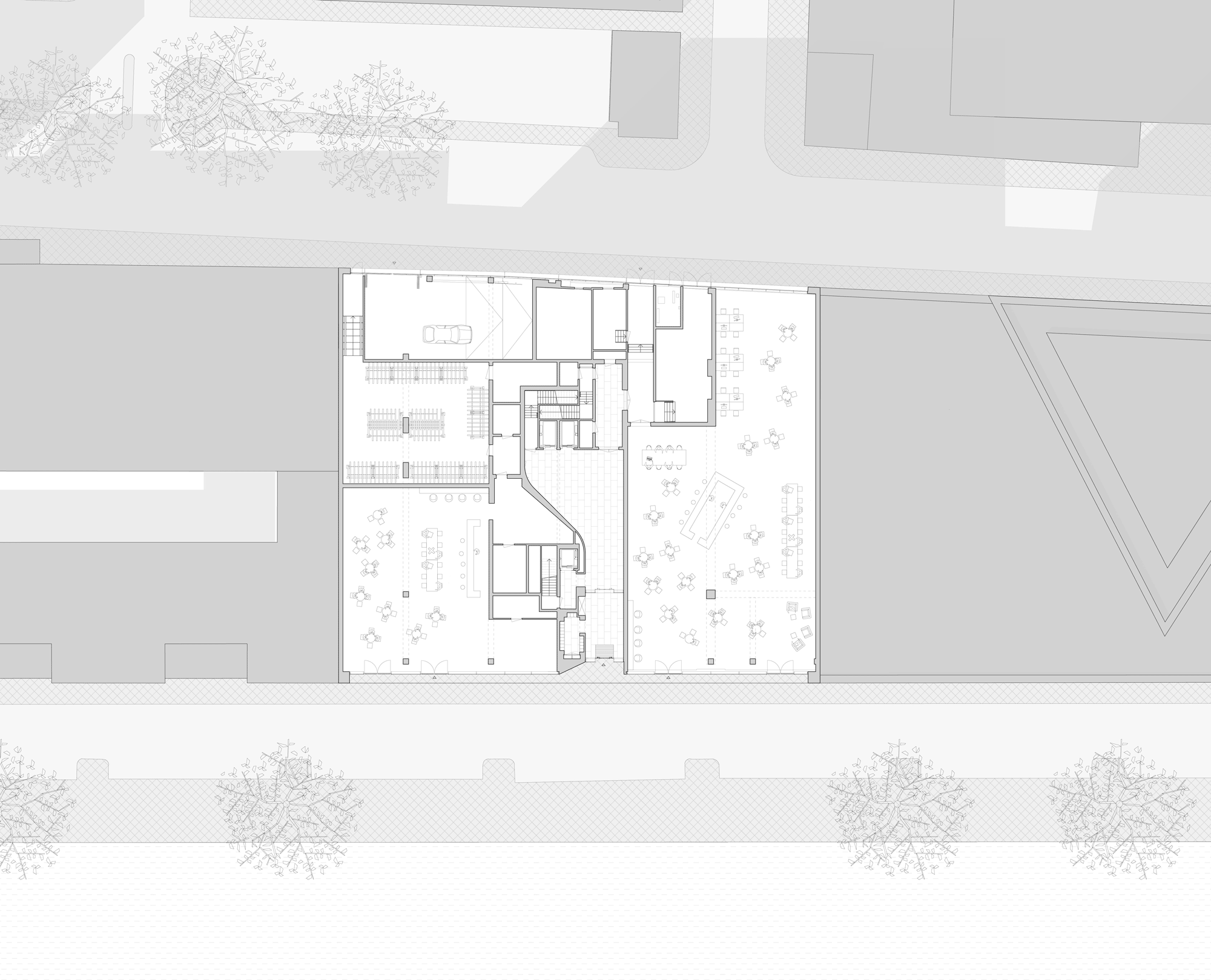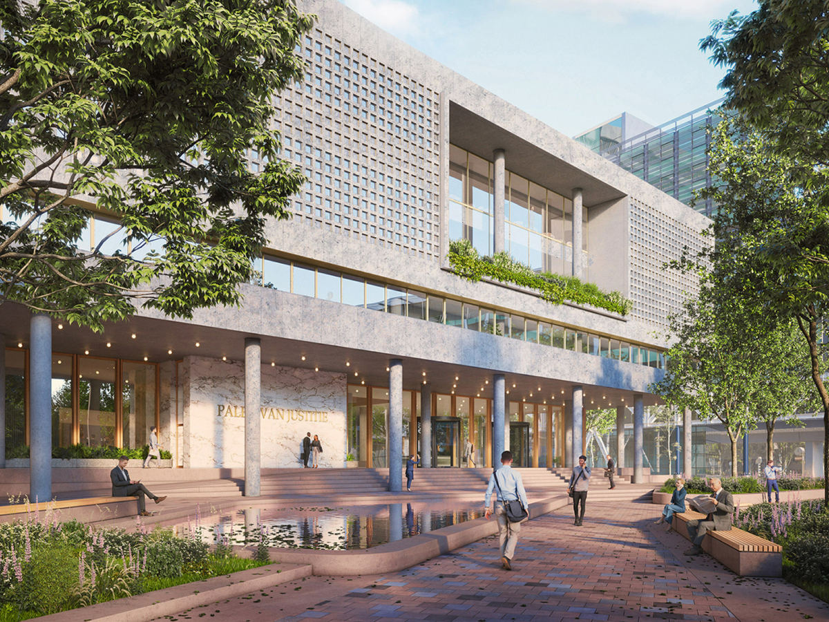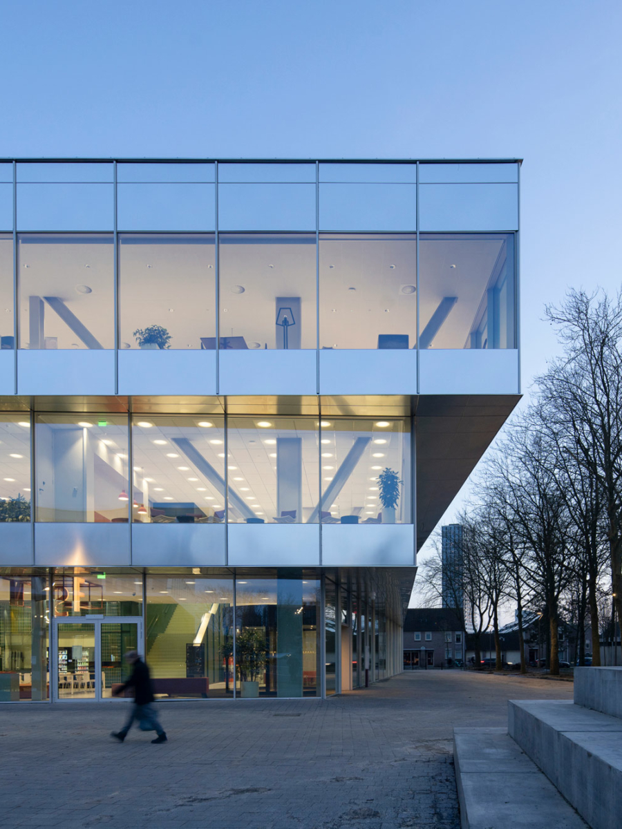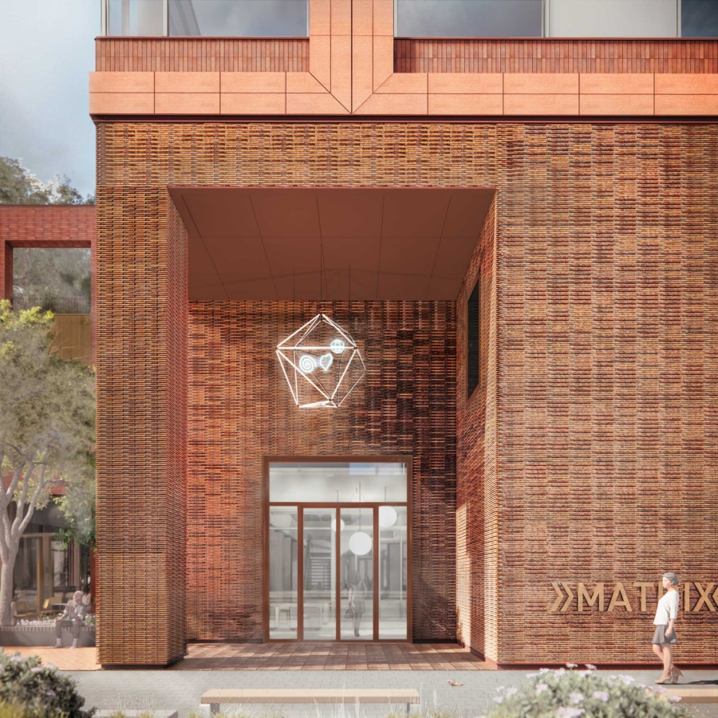The Maritime District is transforming from a monofunctional office area into a diverse mixed-use neighbourhood. The KCAP masterplan facilitates this change by permitting residential towers to be placed set back and on top of a 25-metre-high plinth volume, known as the ‘Rotterdam layer’.
We took on the challenge of designing a high-rise residential tower within this masterplan. Our goal was to design a dynamic, outward-facing tower structure that actively engages with the waterfront and activates the public realm.
In our design for The Muse, we reconfigured the traditional tower-on-top-of-plinth typology through a dynamic geometry that connects both elements. The signature white balconies of the characterful silhouette further intensify this architectural gesture, as they visually and functionally extend the resident activities all the way down to street level. Both these bold design choices enrich the street’s character and allow the building to immerse itself in the vibrant city life.
