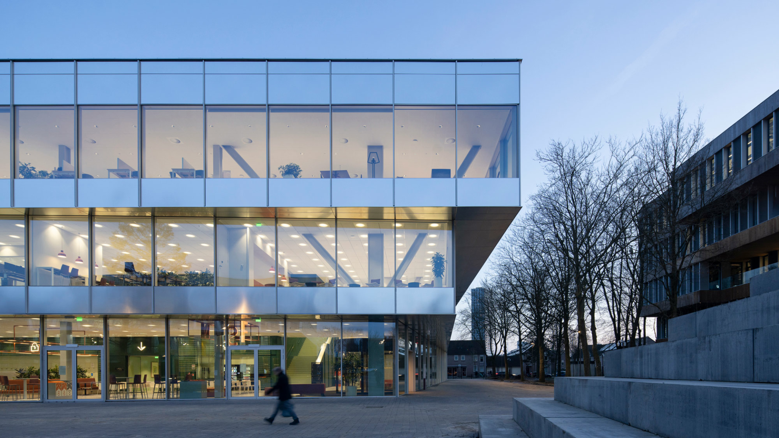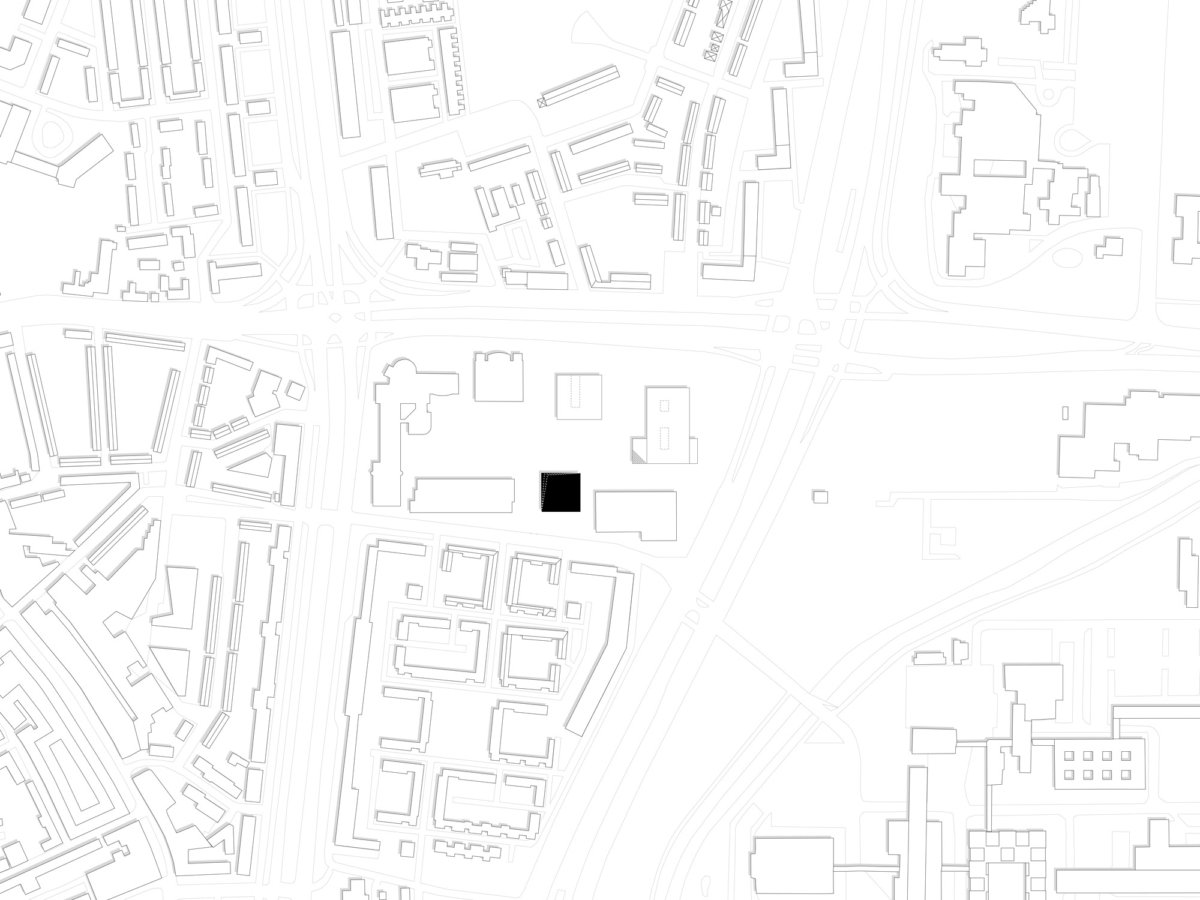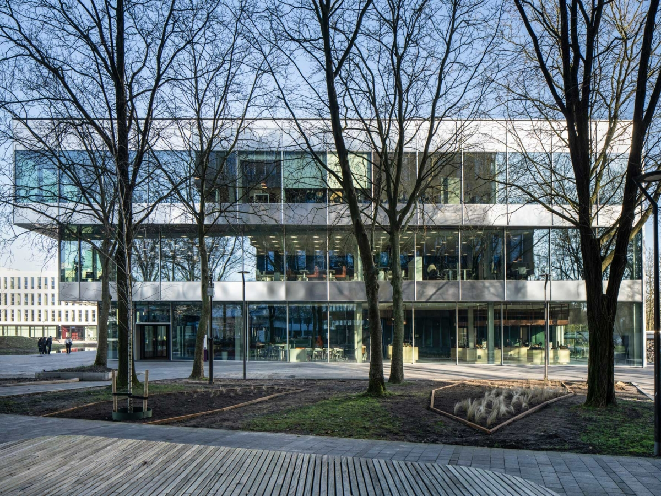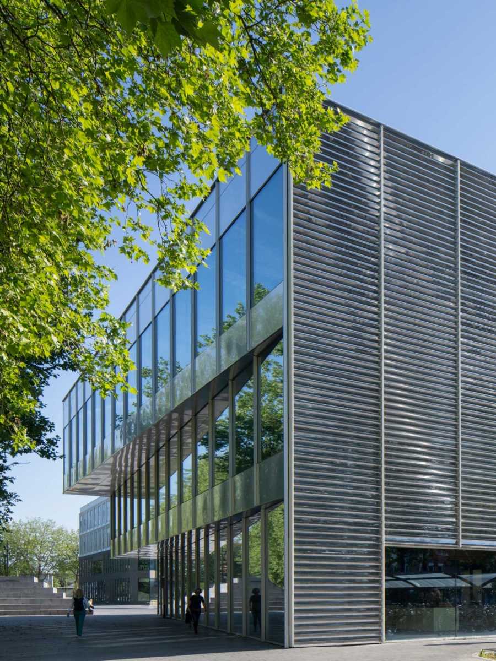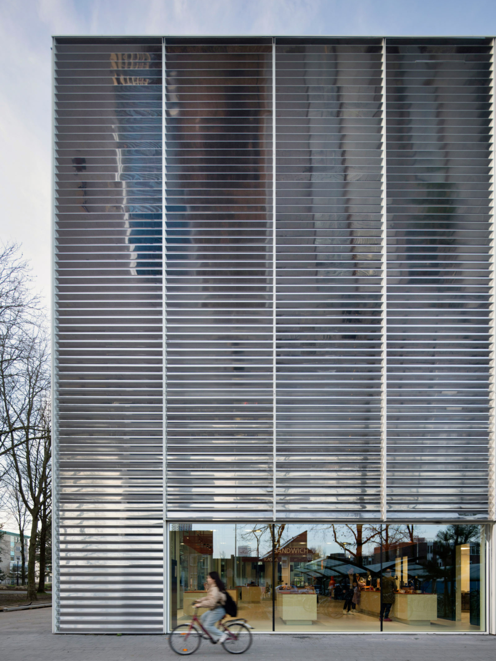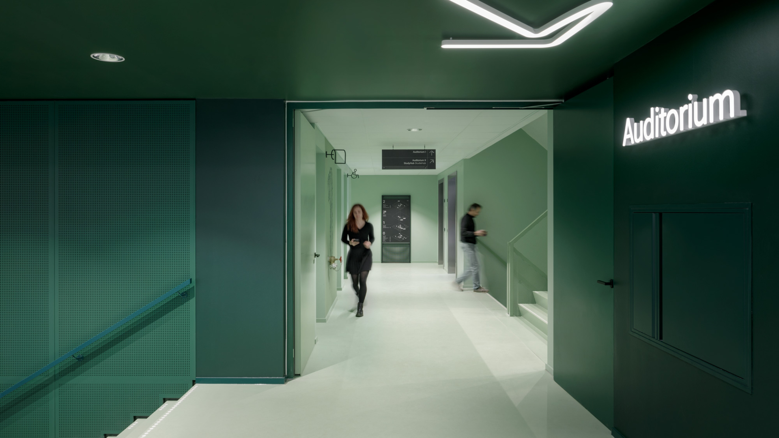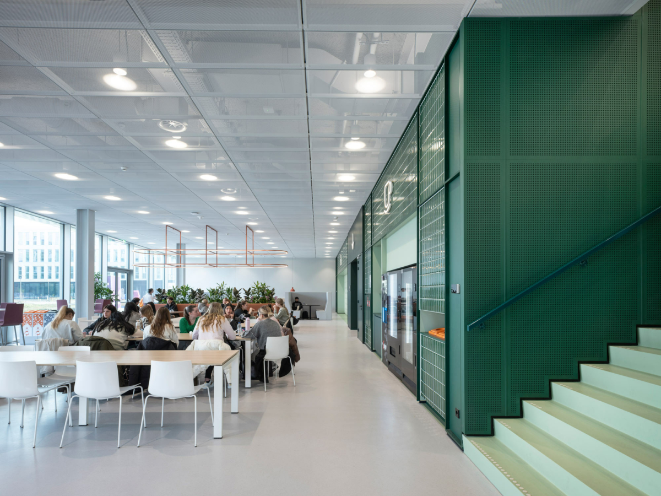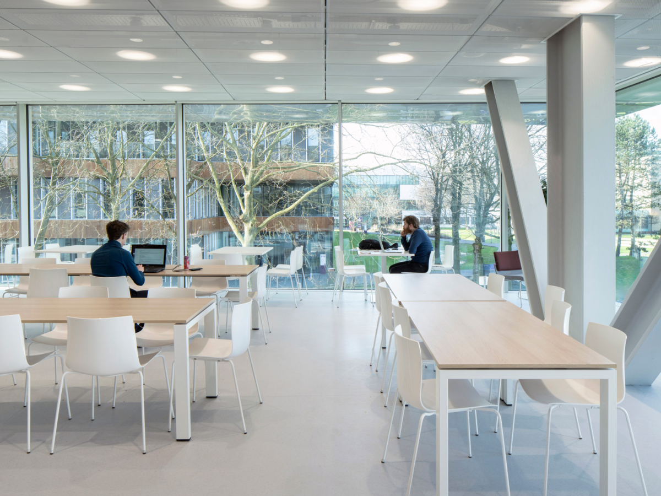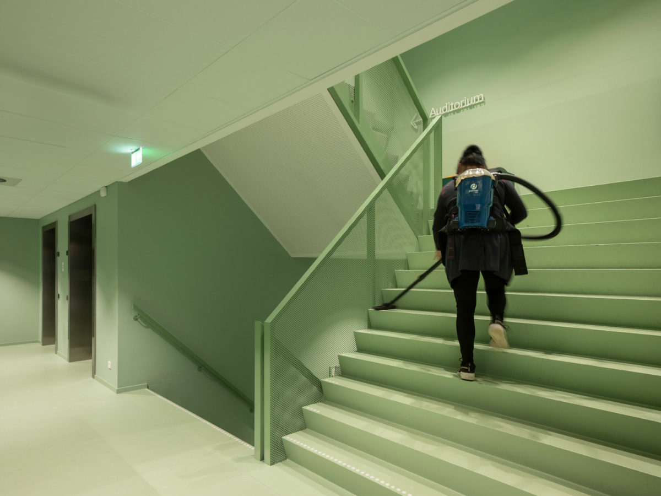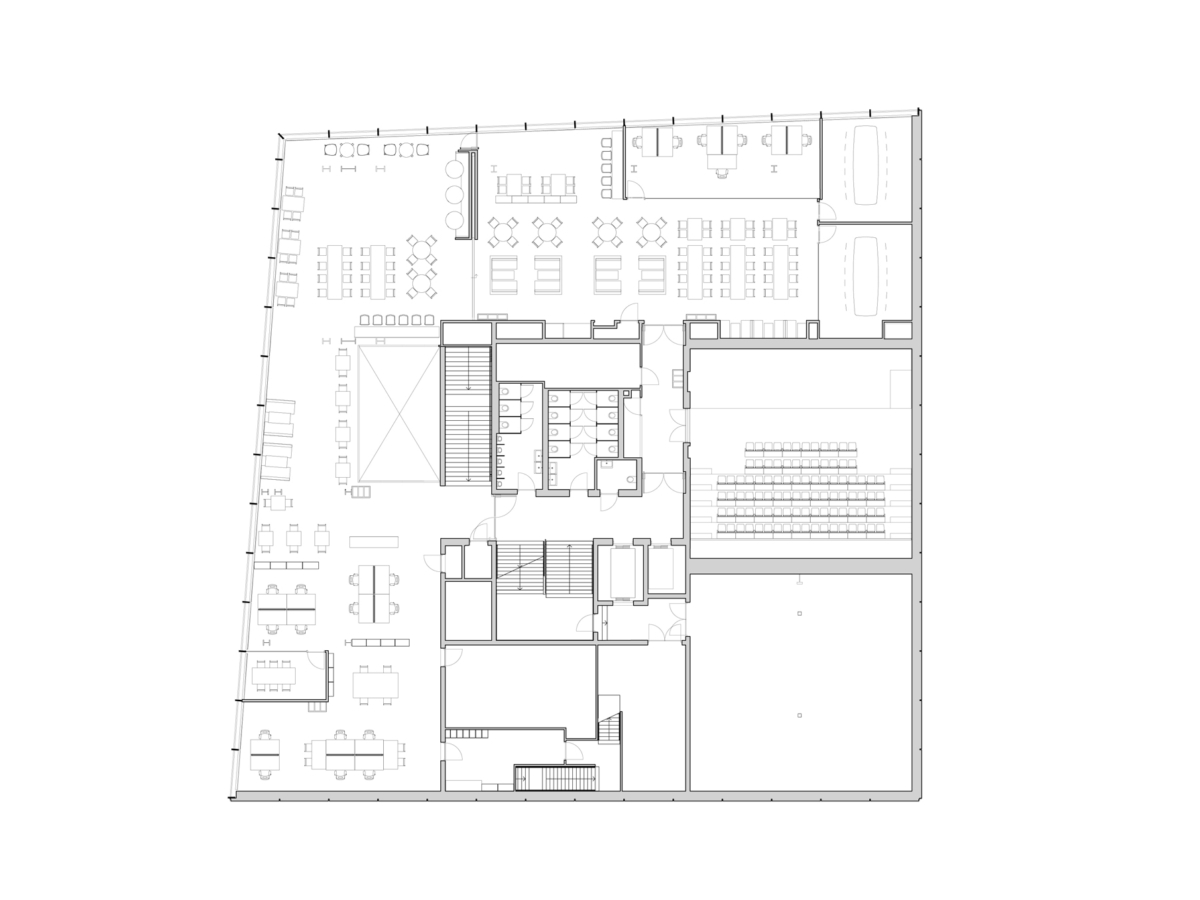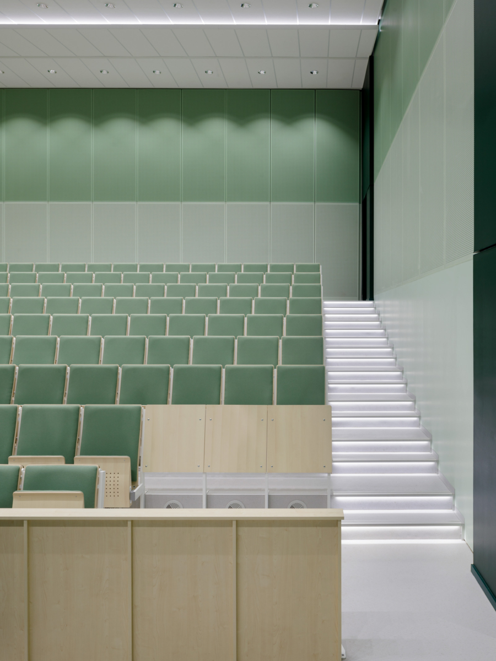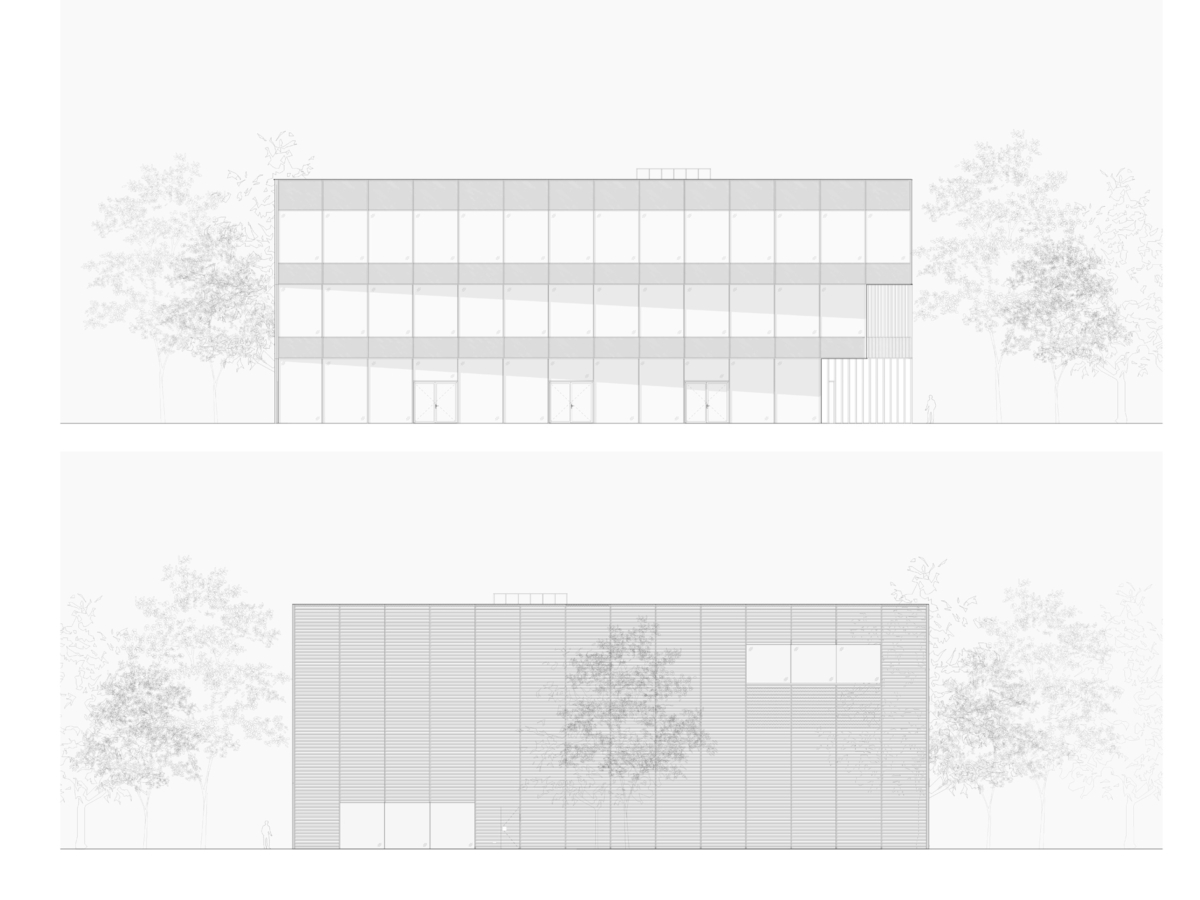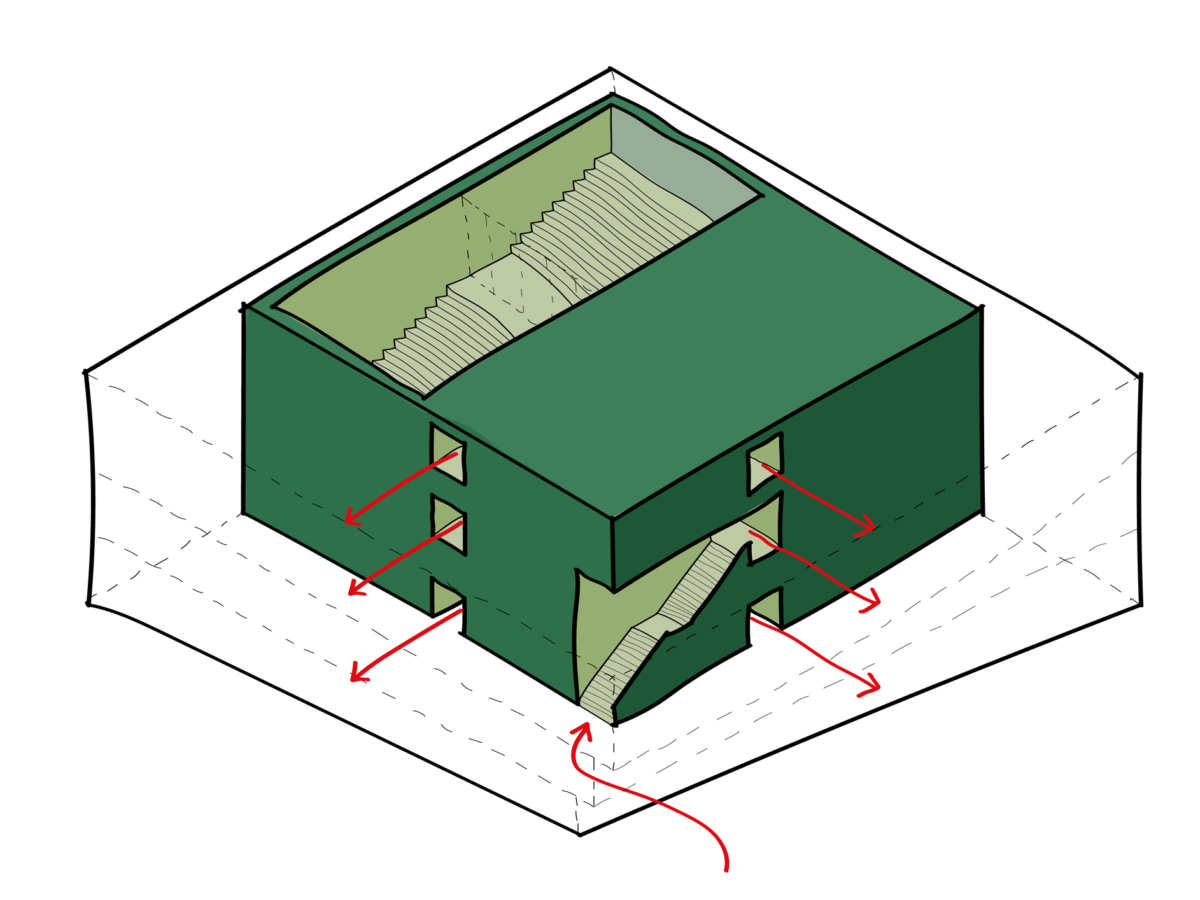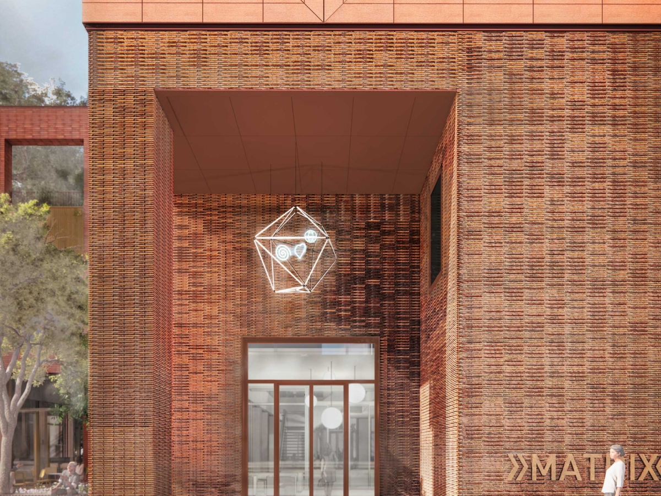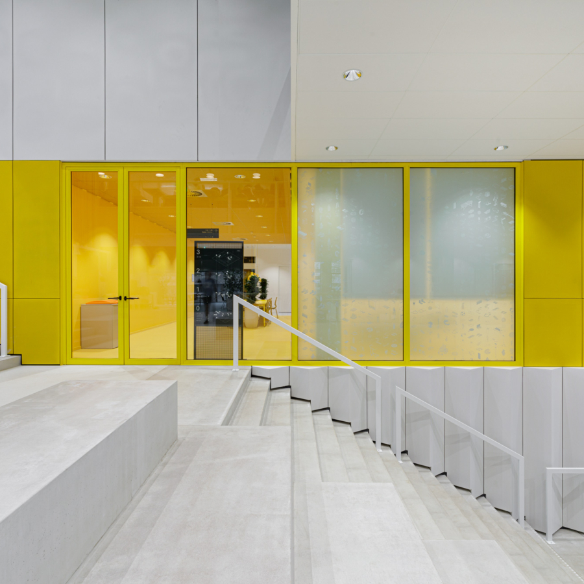Building R11 takes a central role within the Fontys campus. Programmatically it serves as the central hub for various campus amenities, including the restaurant, the library and a spacious lecture hall. From an urban-design perspective, it serves as an entrance point and future focal point. However, this central urban position within the campus site introduces an intriguing ambiguity: on two sides, it faces the public functions of the entrance route and central square. On the other sides, it faces the parking garage and private single-family houses.
The design for R11 skilfully addresses this urban condition by creating a striking juxtaposition.
On one side, there is a transparent and inviting façade, while on the other, a closed façade with folded reflective sheets interacts with the surroundings and nature. The resulting welcoming design creates a robust connection between the interior and the surrounding landscape, as well as with fellow campus users.
