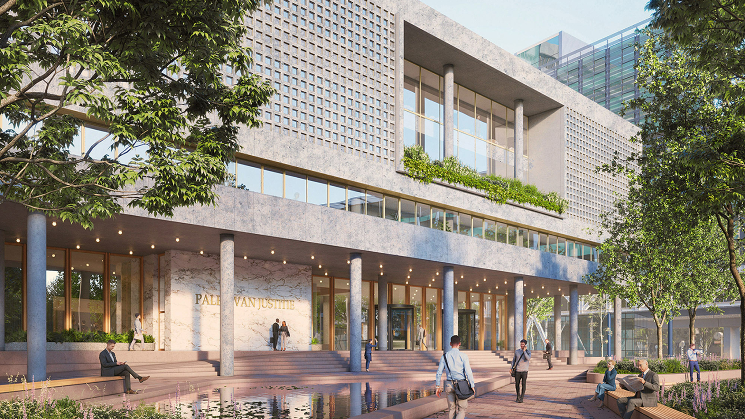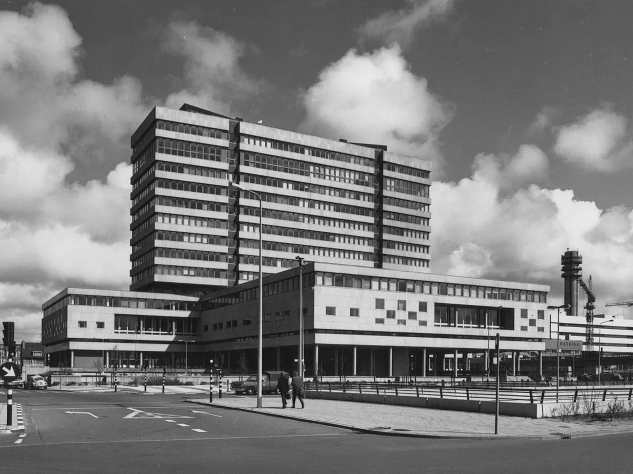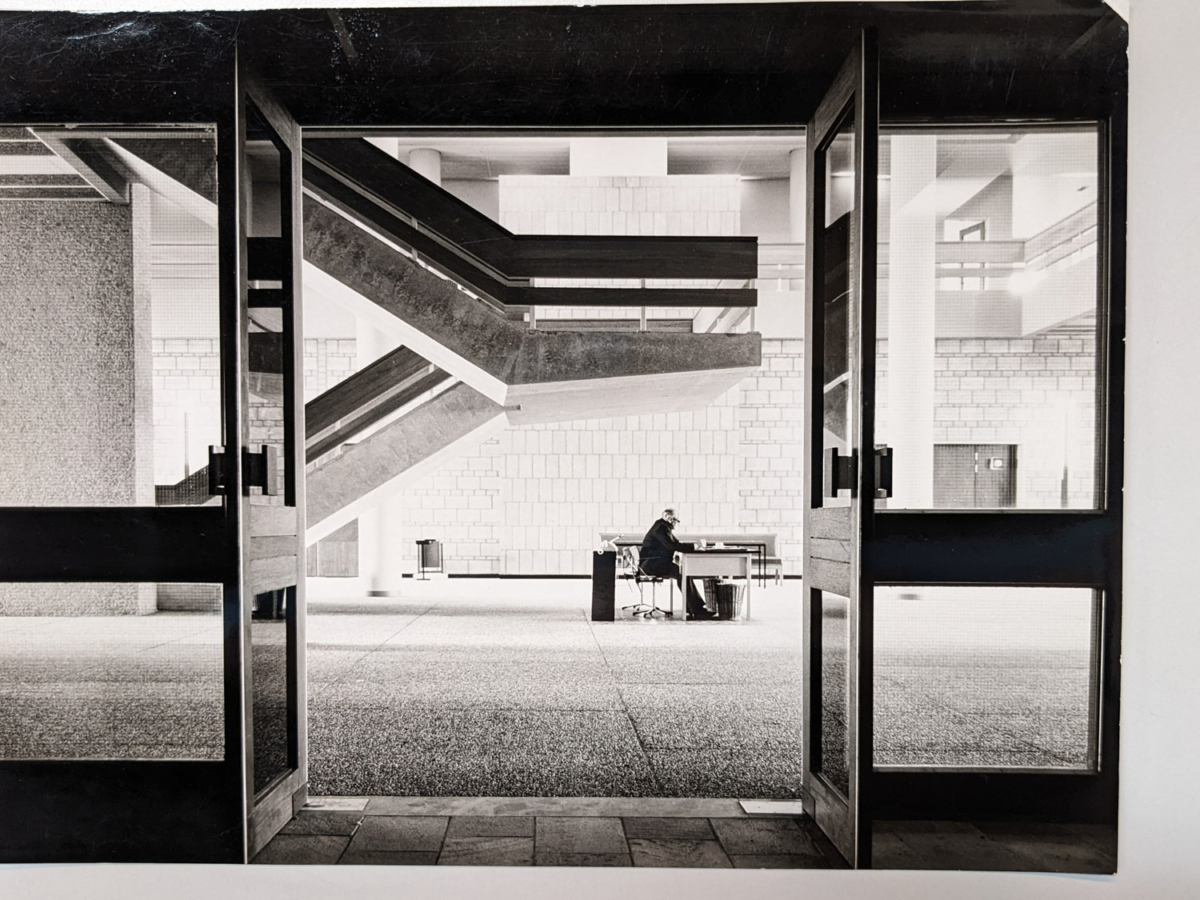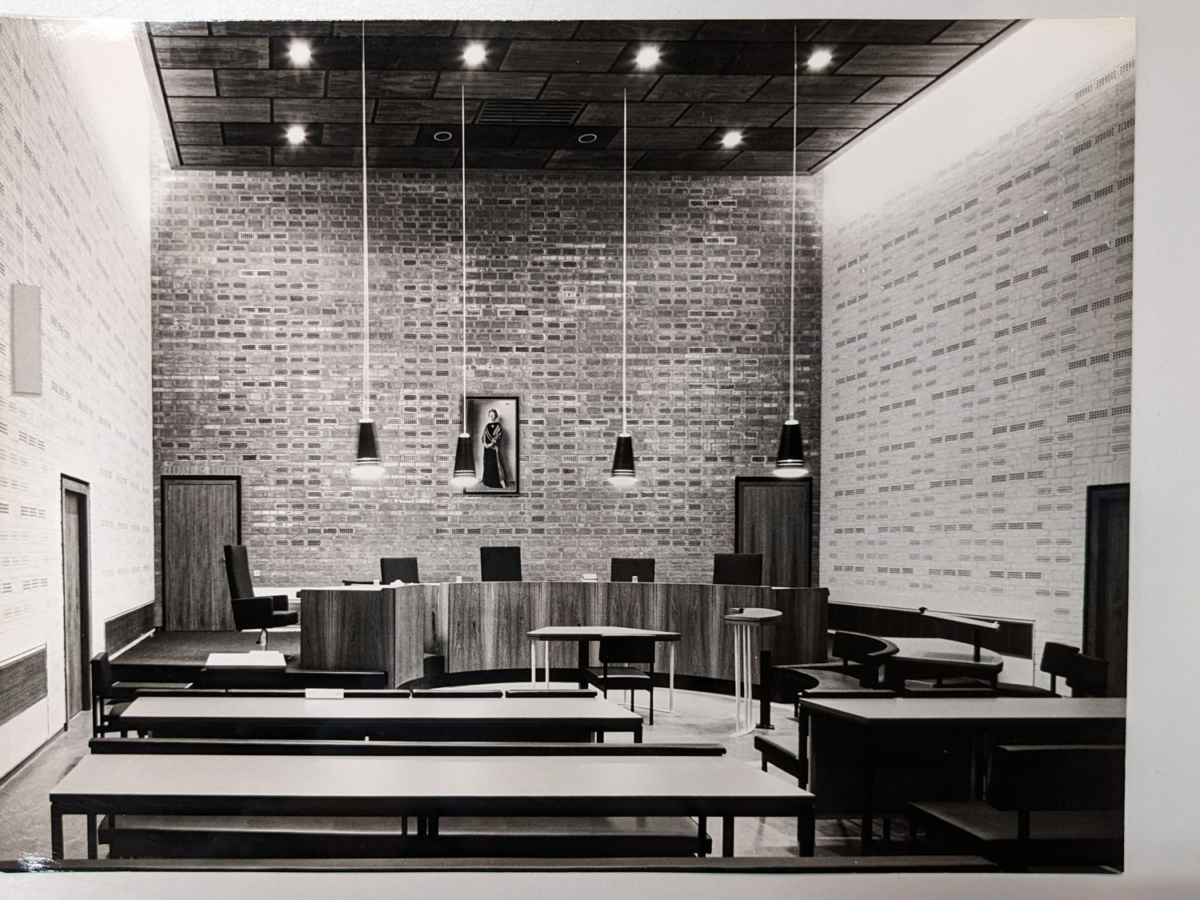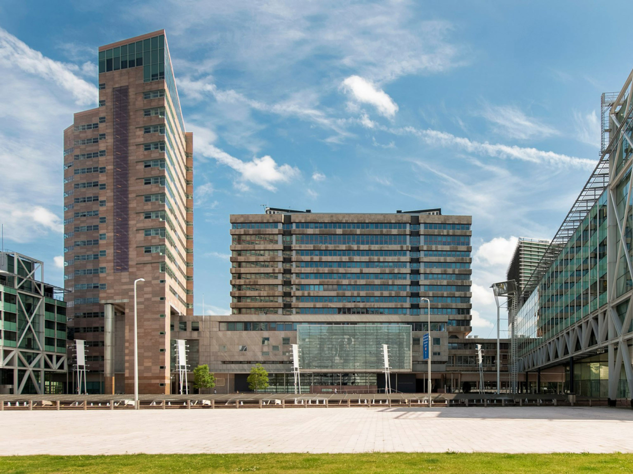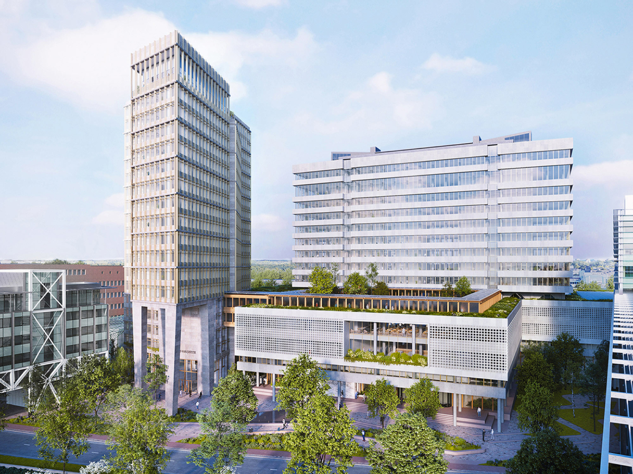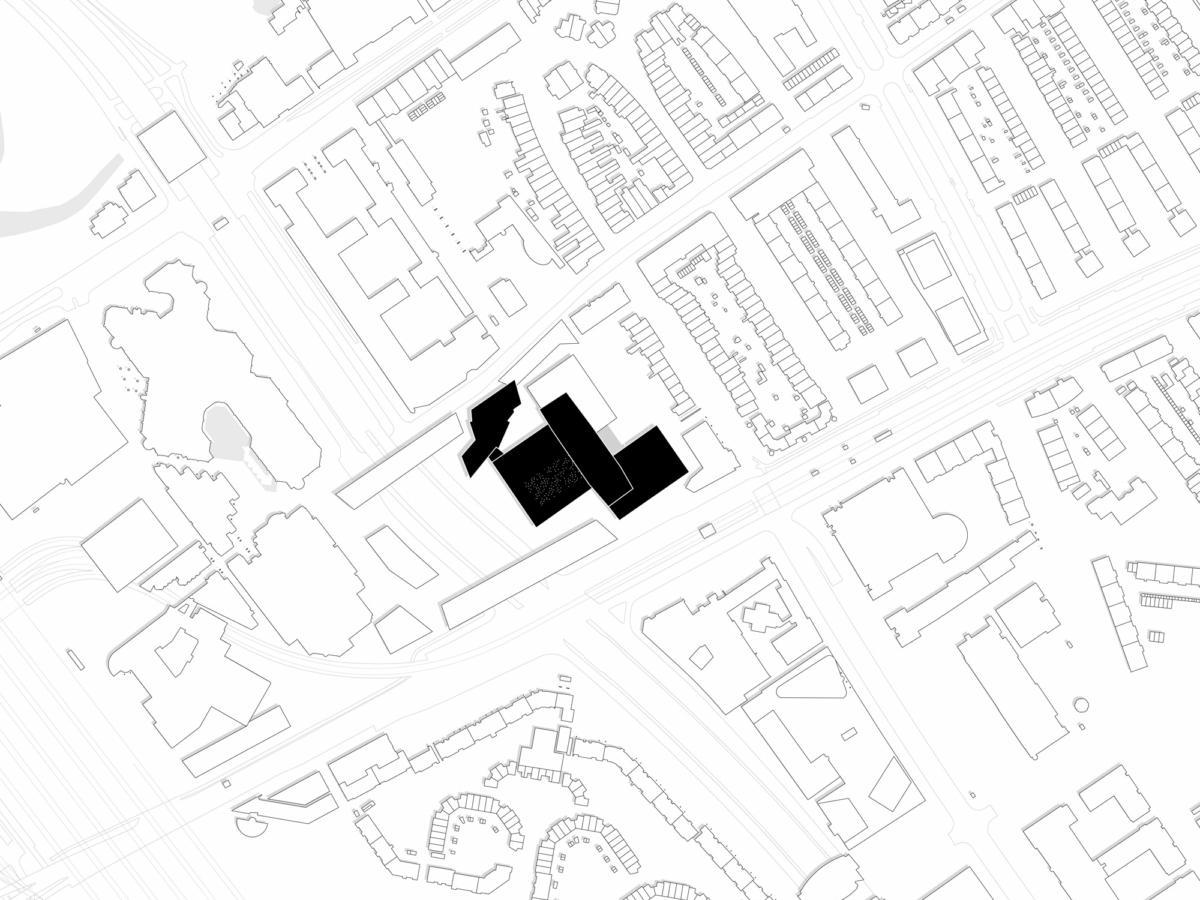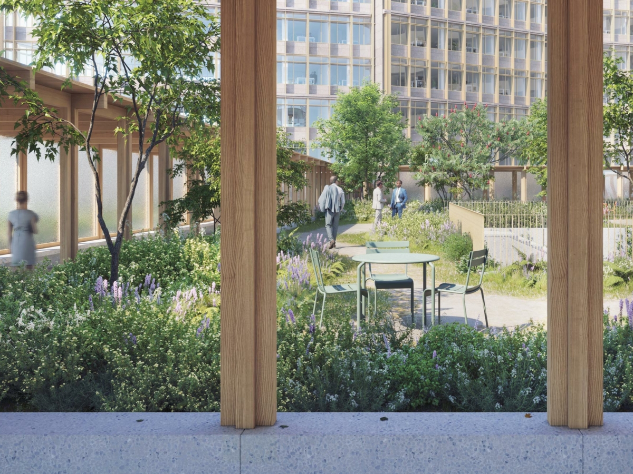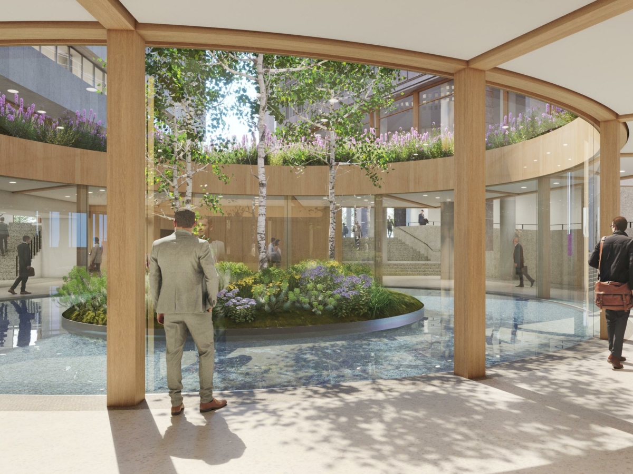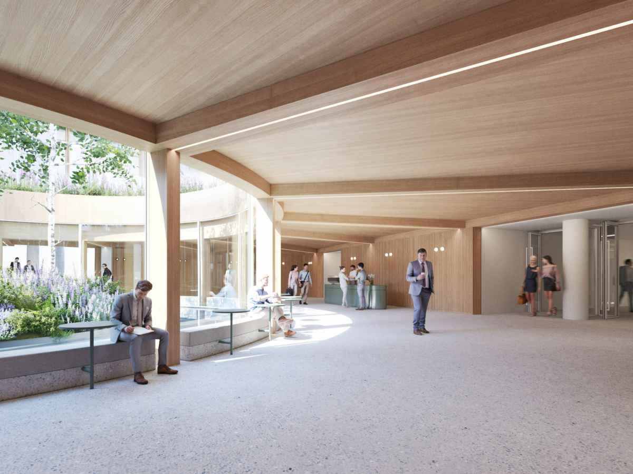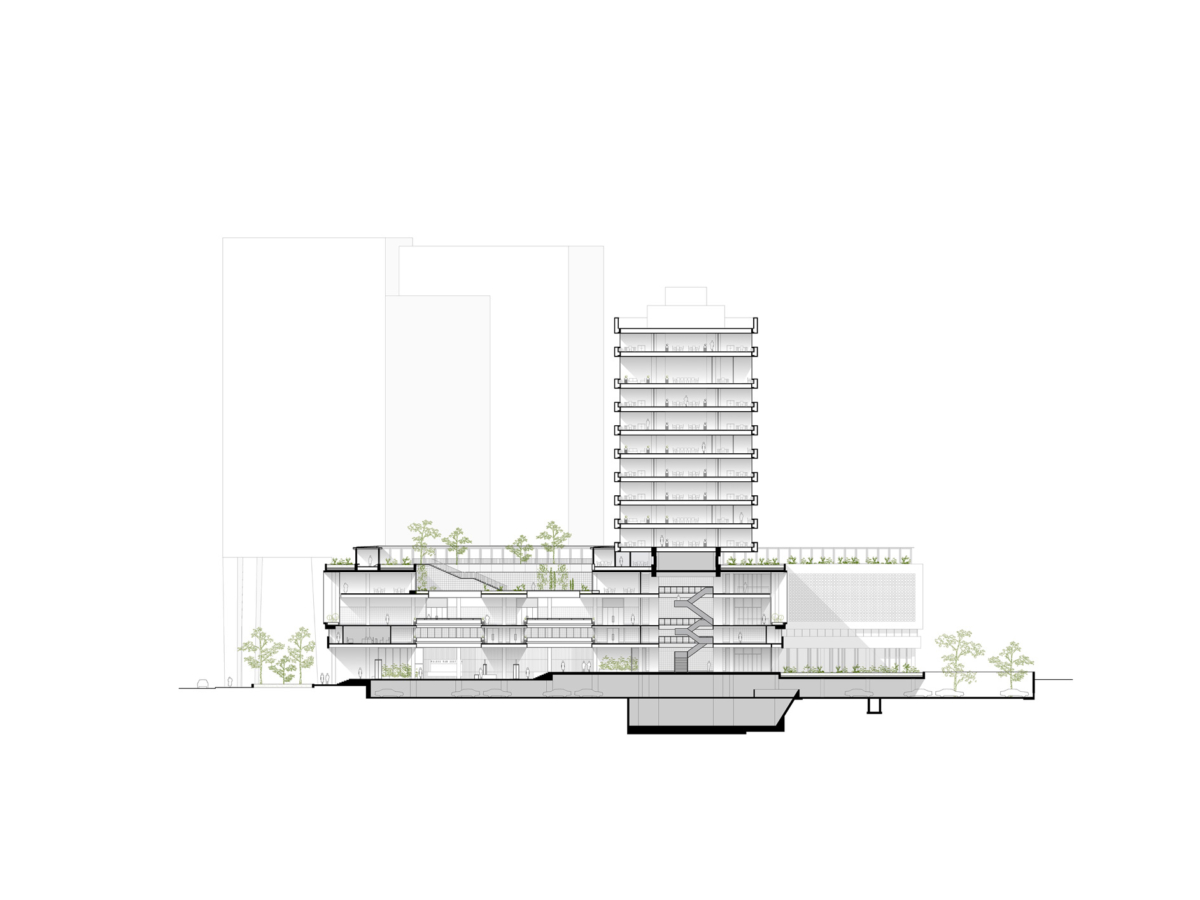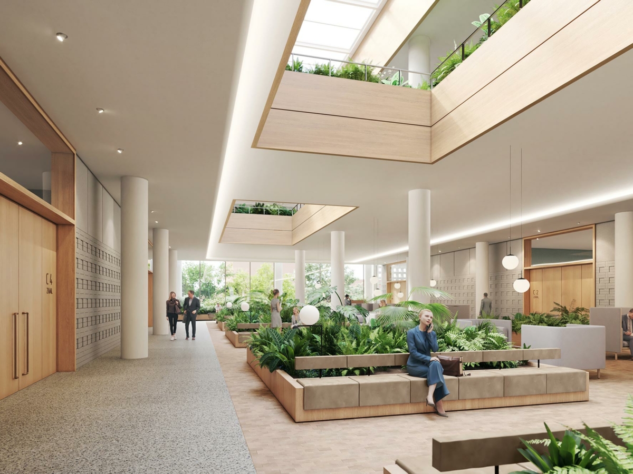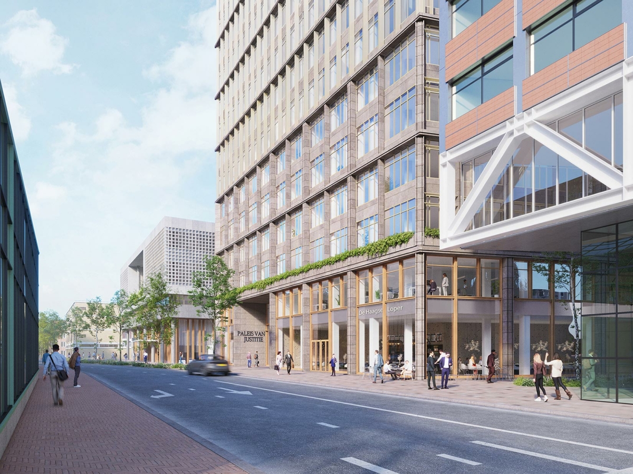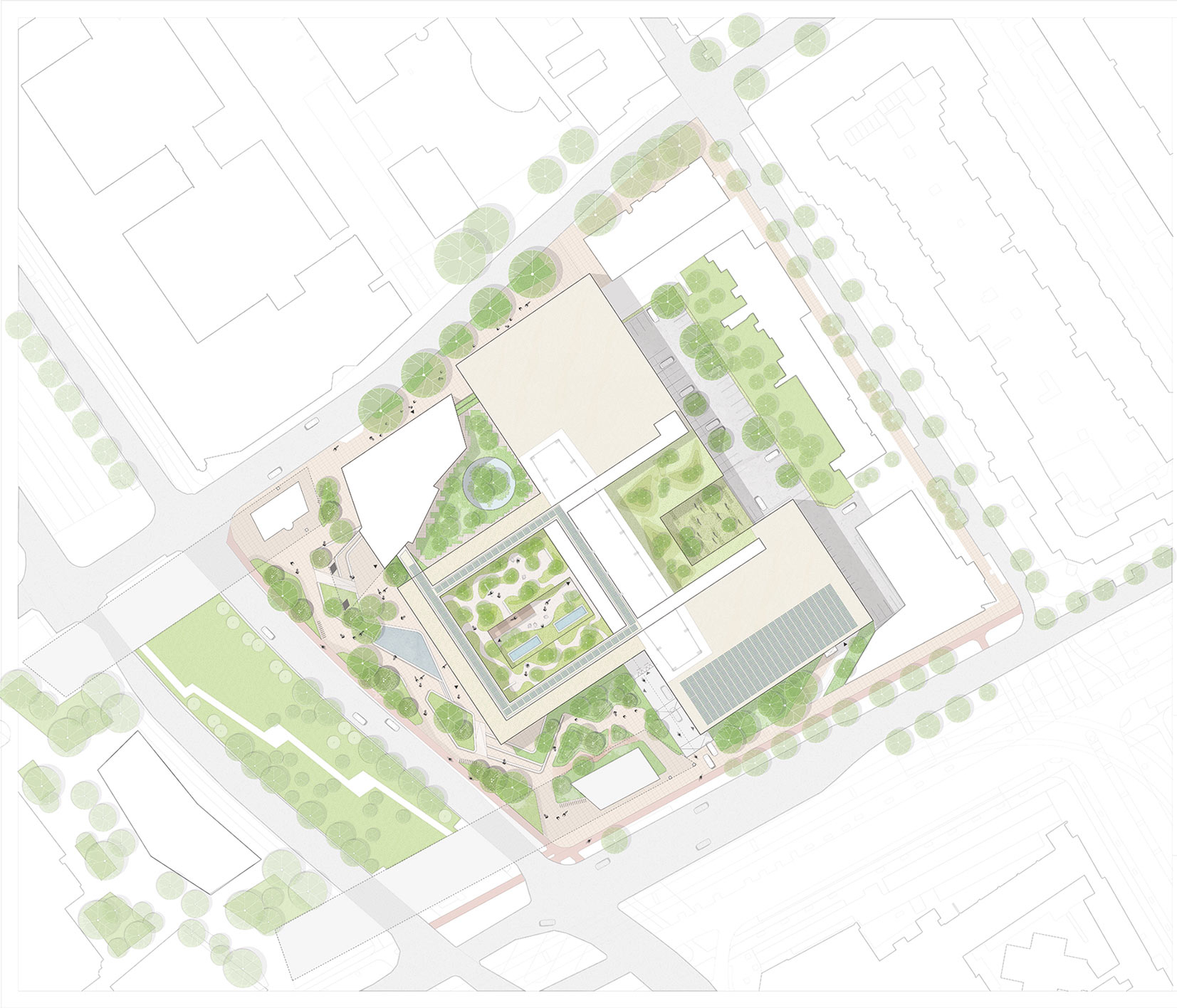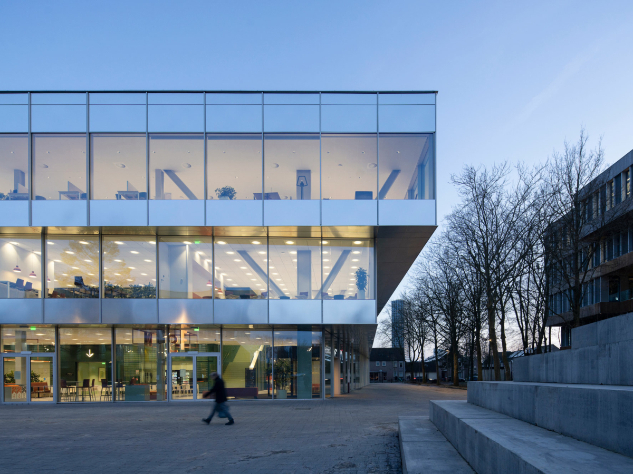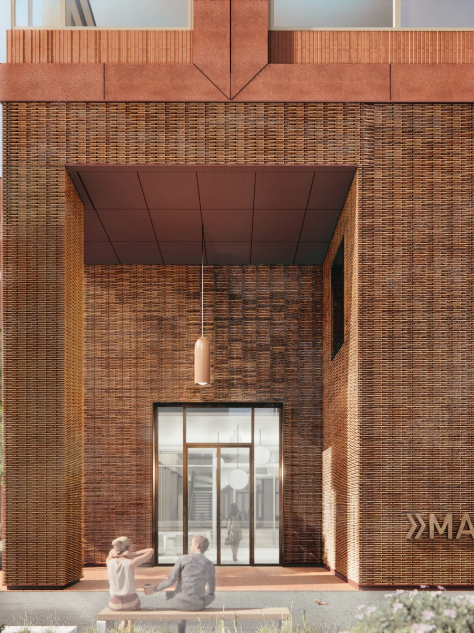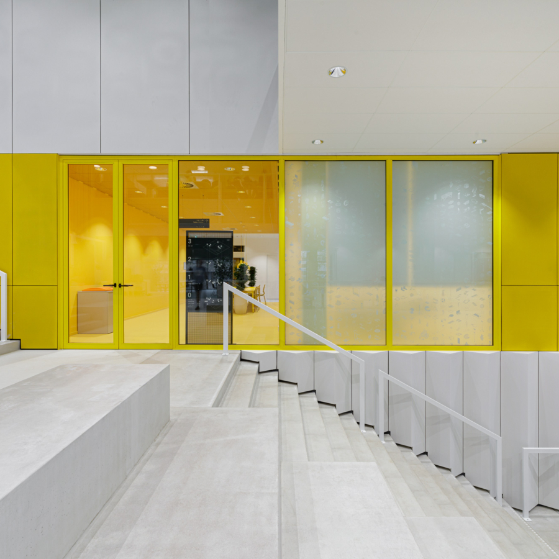The Palace of Justice in The Hague faces an enormous challenge: a complete renovation and partial extension while maintaining court processes during construction. The Central Government Real Estate Agency (Rijksvastgebouwbedrijf) has courageously opted for a circular approach, to preserve the entire 78,000m2 complex, including the 1970s modernist Sevenhuijsen buildings (P1 low and P1 high), and the 1990s high-rise (P2) by architect Van Vugt.
Our design proposal for the new Palace of Justice raises the bar. It sets a new standard for circular design by repurposing all the existing building’s façade glass and stone in the new construction. We prioritise the use of these readily available materials, embracing sustainability in a new way. We term this approach ‘het nieuwe bouwen’ (the new way of building).
In addition to this innovative circular approach, the design focuses on the well-being of its users.
Within the palace and its offices, we prioritise design interventions that enhance connections to the exterior and maximise the influx of natural light.
A spacious garden, directly accessible from the restaurant, now graces the roof of the lower P1 volume. In the garden, we designed a smart architectural element: a traditional peristyle. The peristyle functions as an efficient outdoor corridor, allowing the magistrates to reach the courtrooms swiftly. Simultaneously, it organises the user-specific routes in the Palace while also ensuring that the expansive windows connecting the internal streets with the outdoors offer a fully immersive experience. On the roof, the peristyle enhances comfort by shielding against strong winds and blocking unwanted views from neighbouring towers. It additionally enables users to engage with natural light and fresh air prior to their arrival in the courtroom.
Through these design choices, we create an environment where users can fully experience the qualities of the natural elements.
