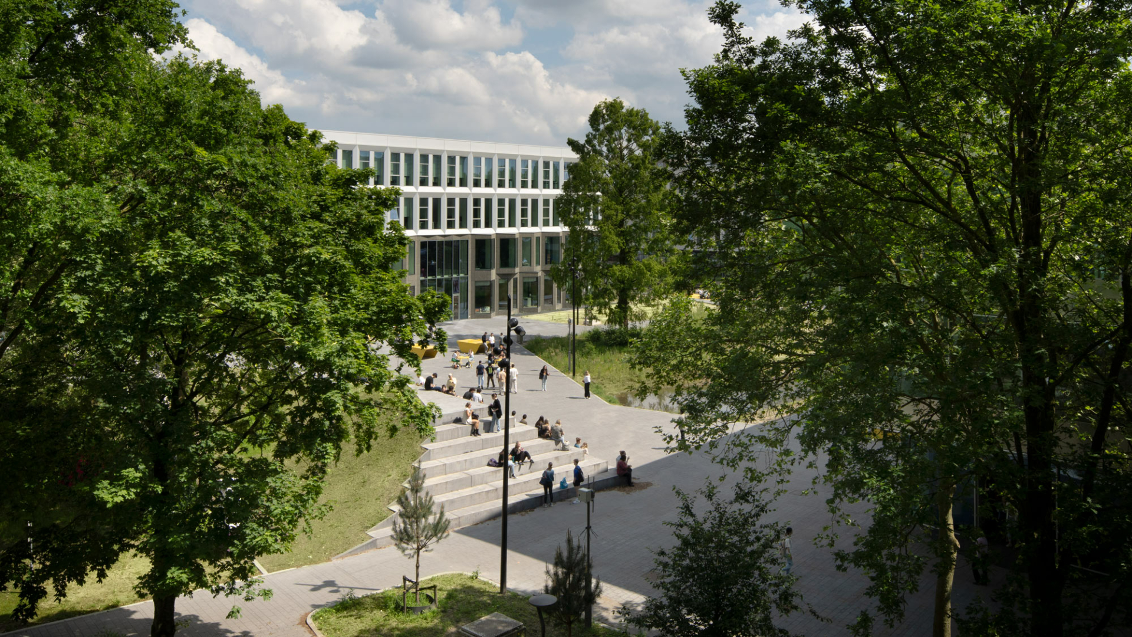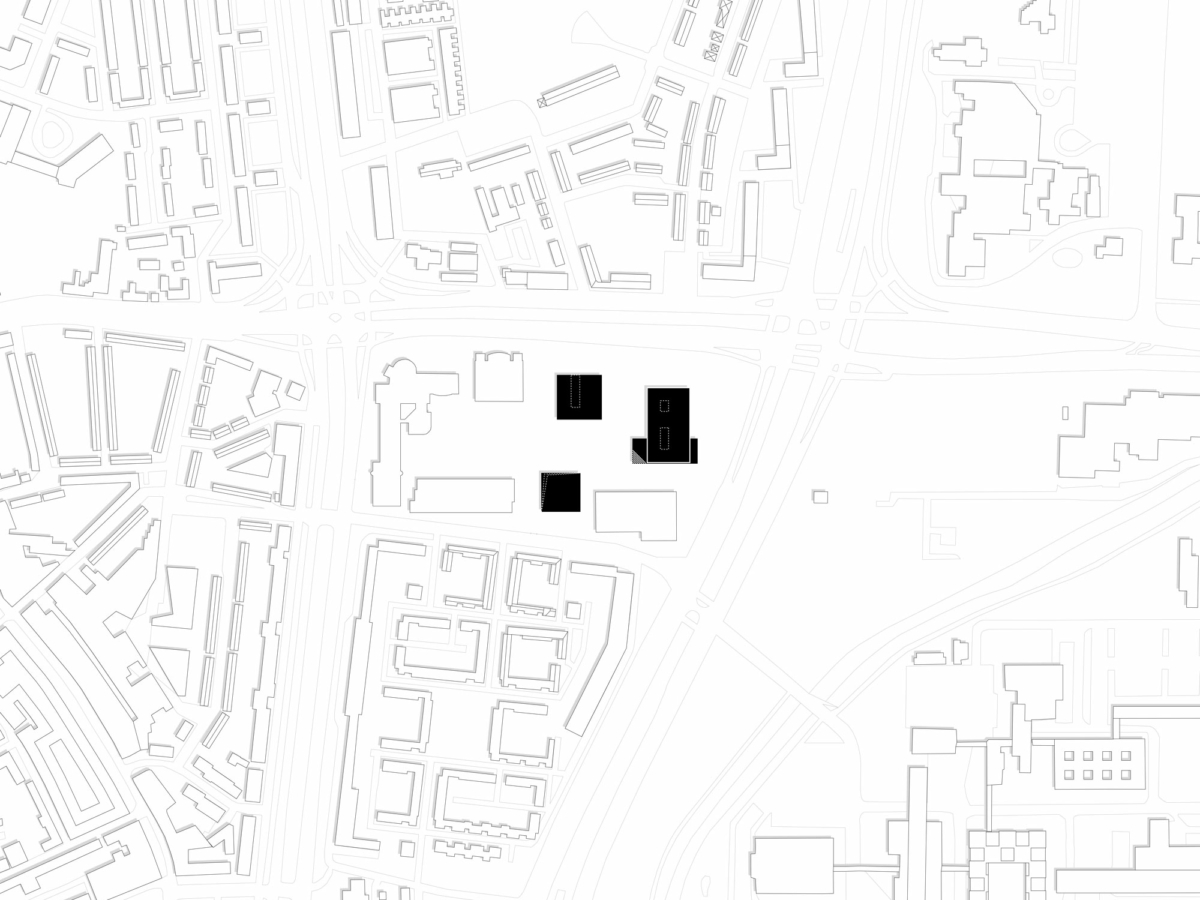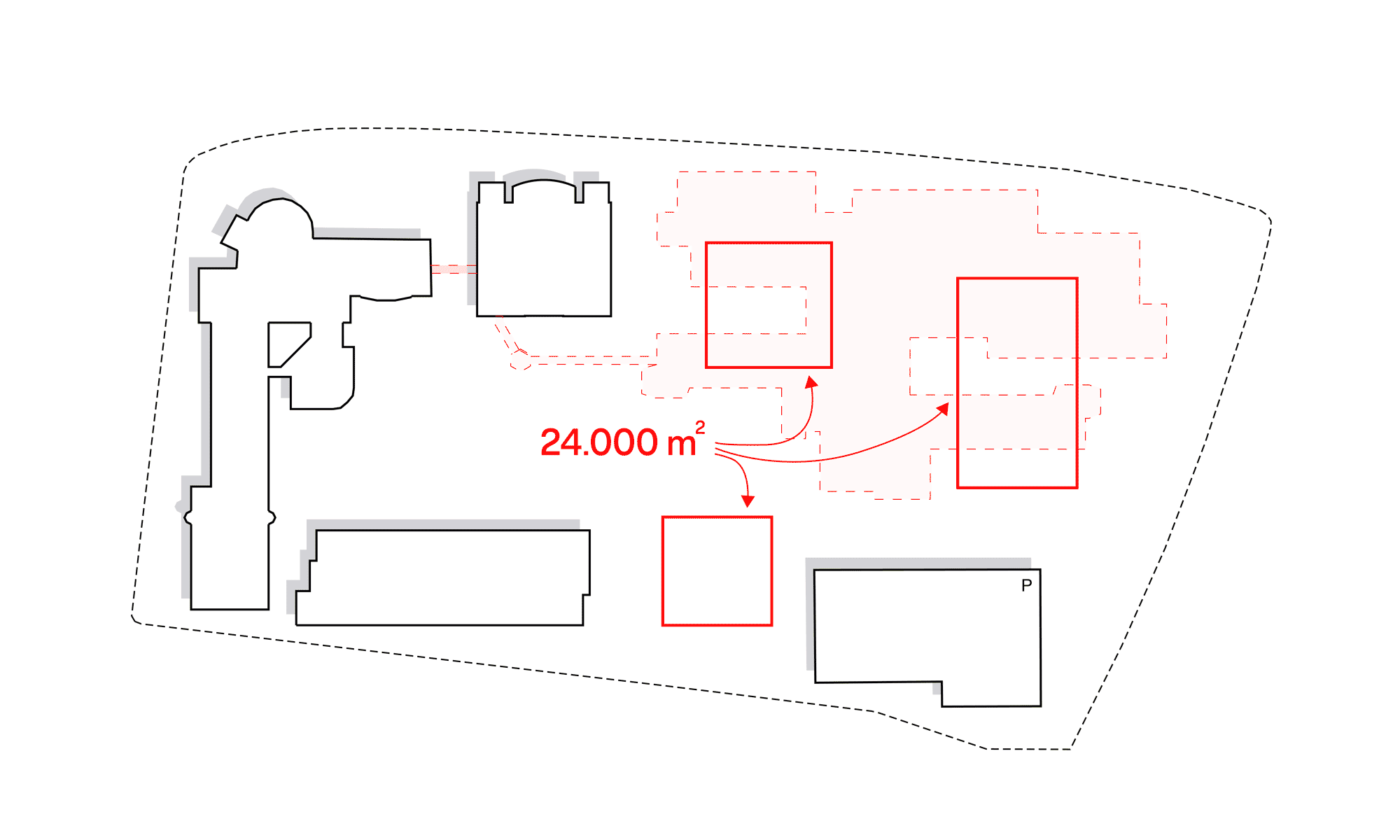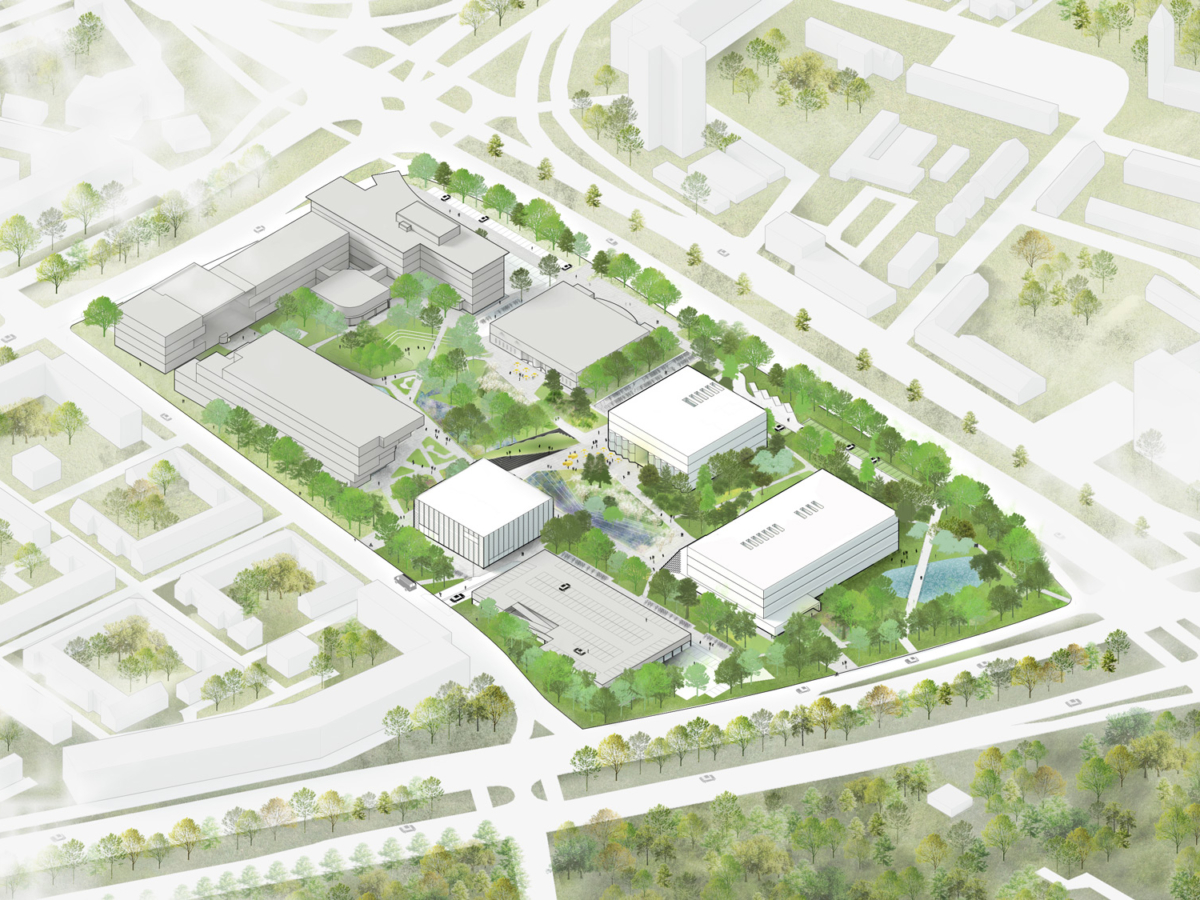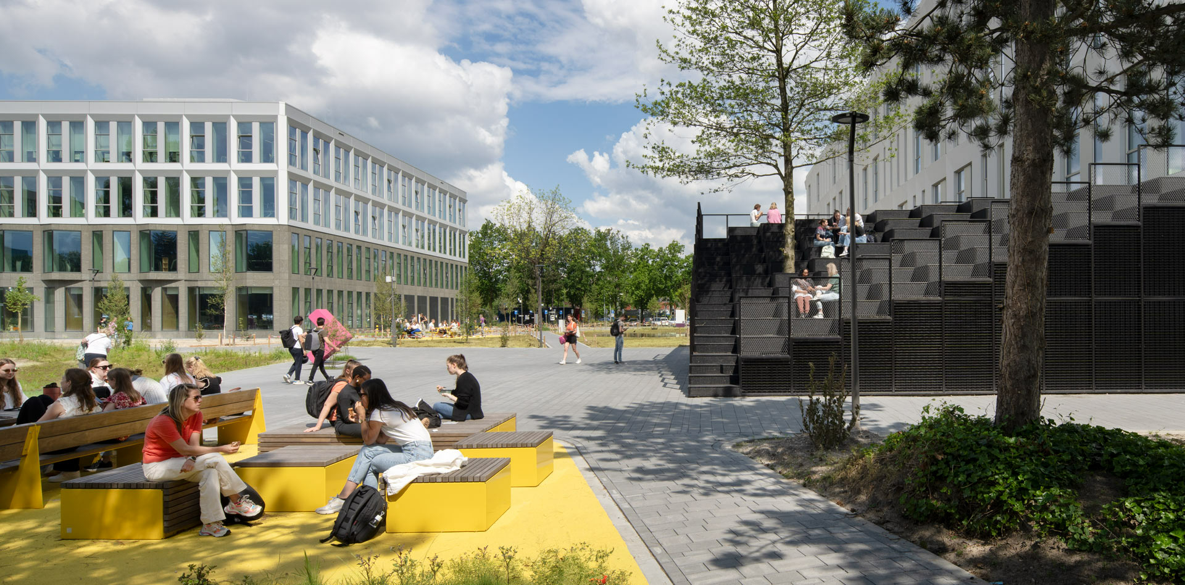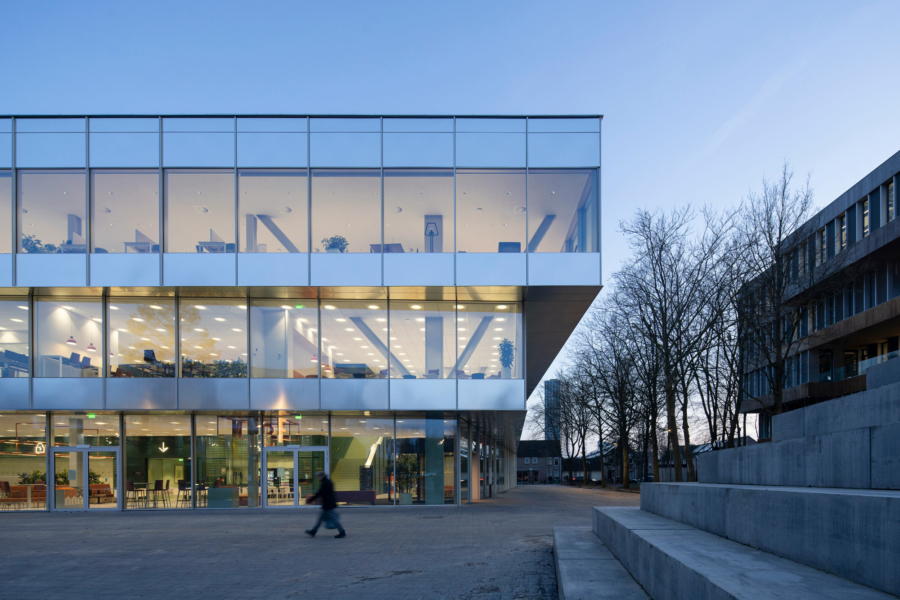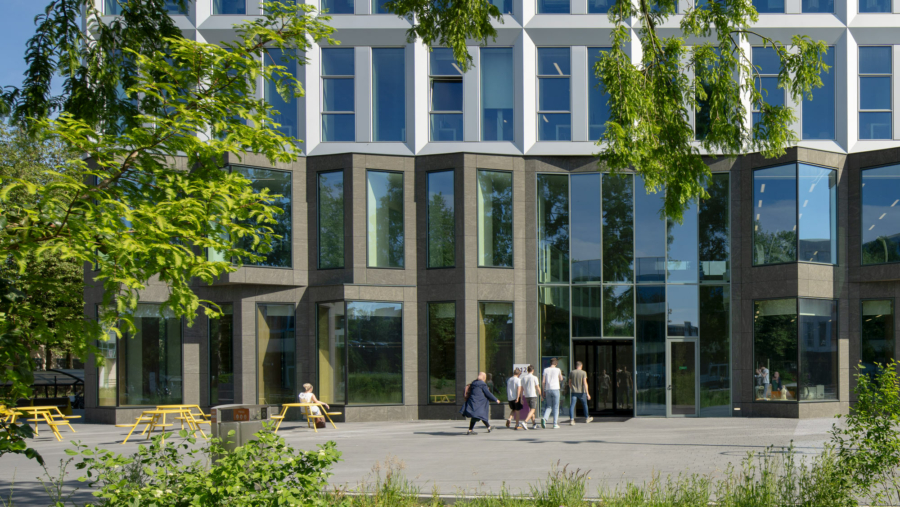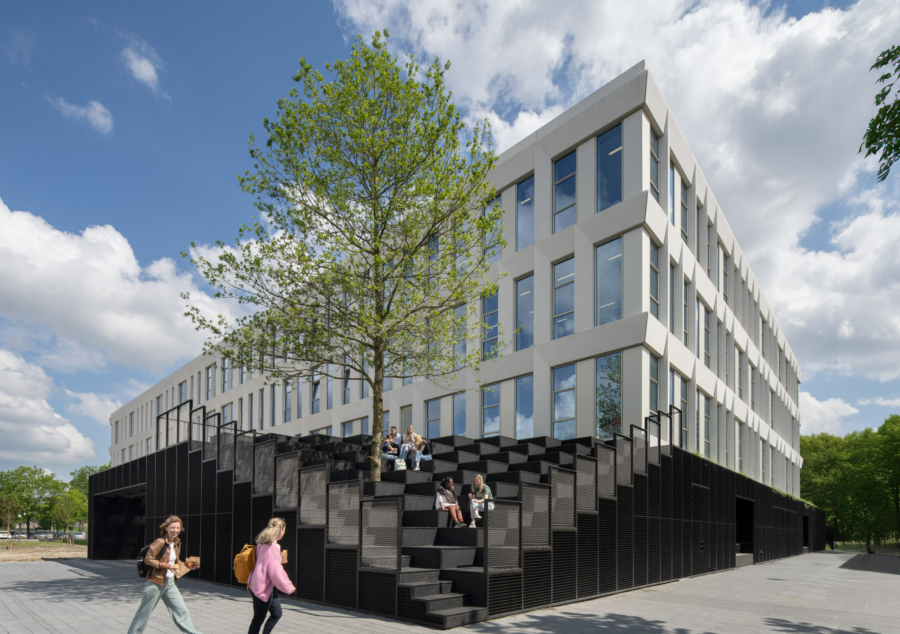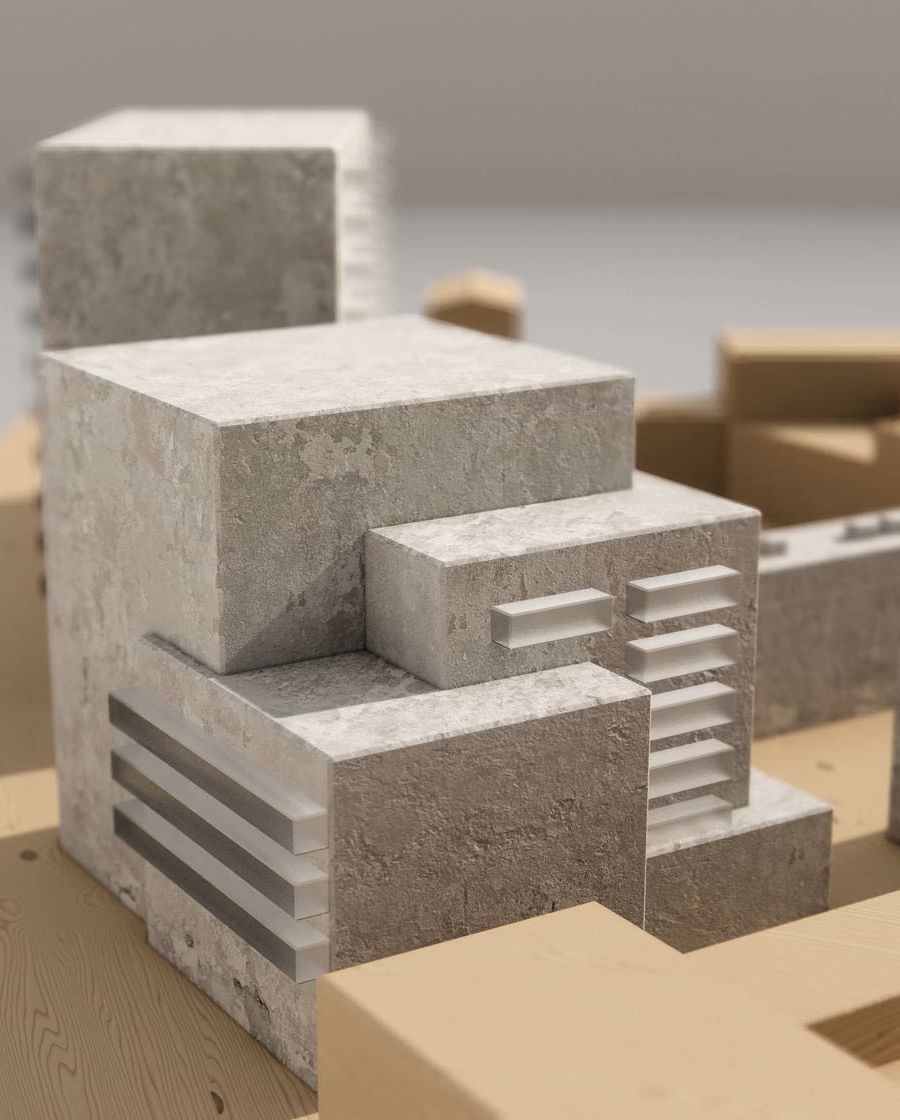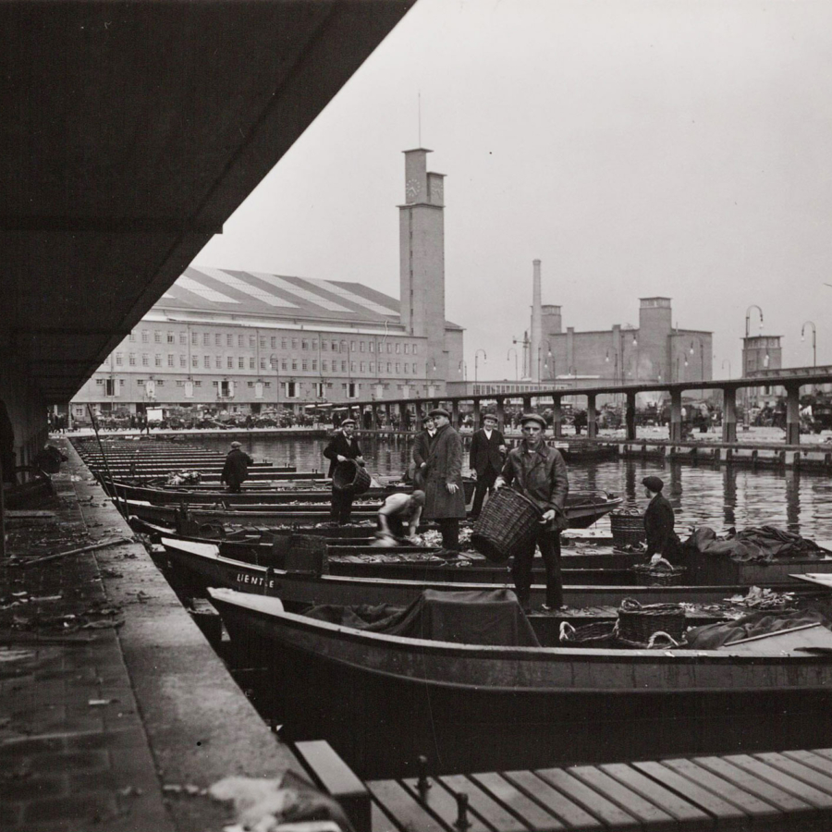The Fontys Campus in Eindhoven, positioned on a principal access route to the city and adjacent to the TU campus, underwent a transformation with the circular demolition of the large R1 building and the need to accommodate 5 new institutes. Originally, it was a gated campus, with a layout predominantly focused on parking. The transformation has opened up a wealth of opportunities.
For us, this presented a challenging opportunity to reintegrate the campus into the city and the city into the campus.
Instead of advocating for a single, large, introverted building, our approach focuses on enriching the campus atmosphere by dispersing the 24,000 m² of programme across three building volumes. This creates a compelling urban arrangement where the new buildings, in harmony with existing ones and the landscape, create a permeable and welcoming campus setting.
The strategy also makes it possible to invite the landscape into the campus, generating a seamless connection between interior and exterior spaces. At the heart of the campus, a central square features an architecturally striking meeting point. This square serves as the focal point, providing a sense of gravity to the campus, a place where people come together and connect. Our design approach not only creates a dynamic campus but also encourages well-being by motivating individuals to enjoy the outdoors while transitioning between these buildings.
