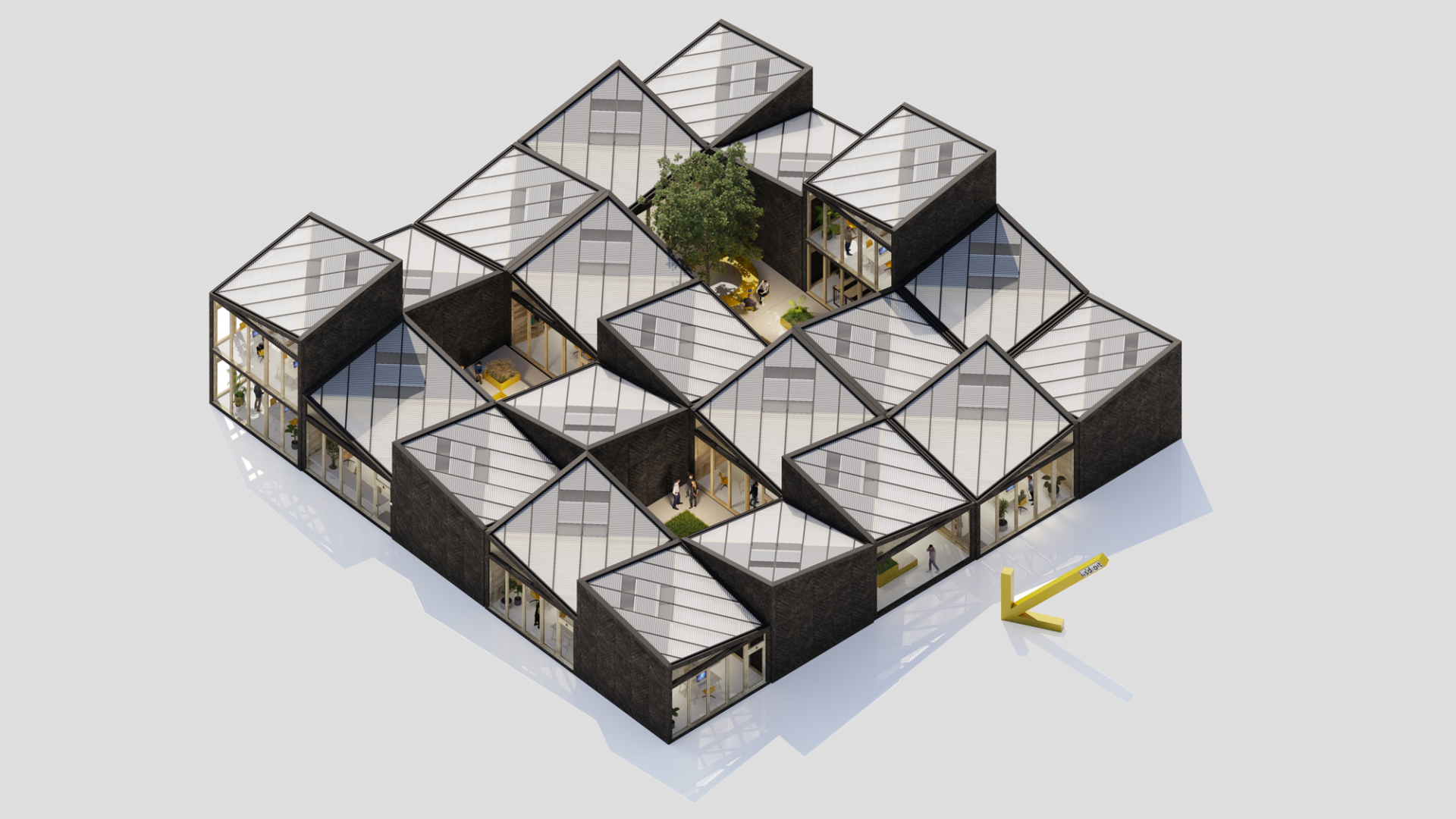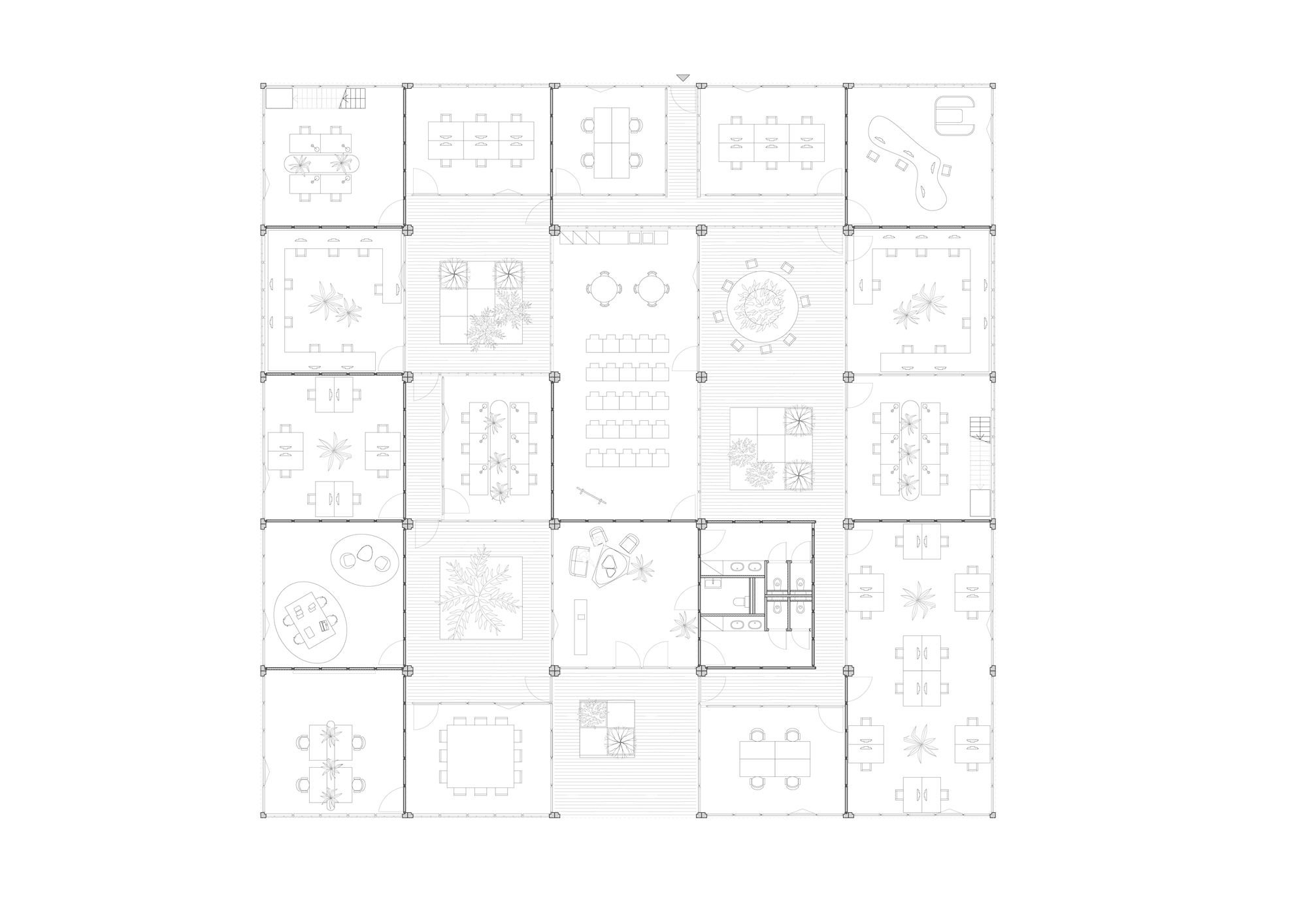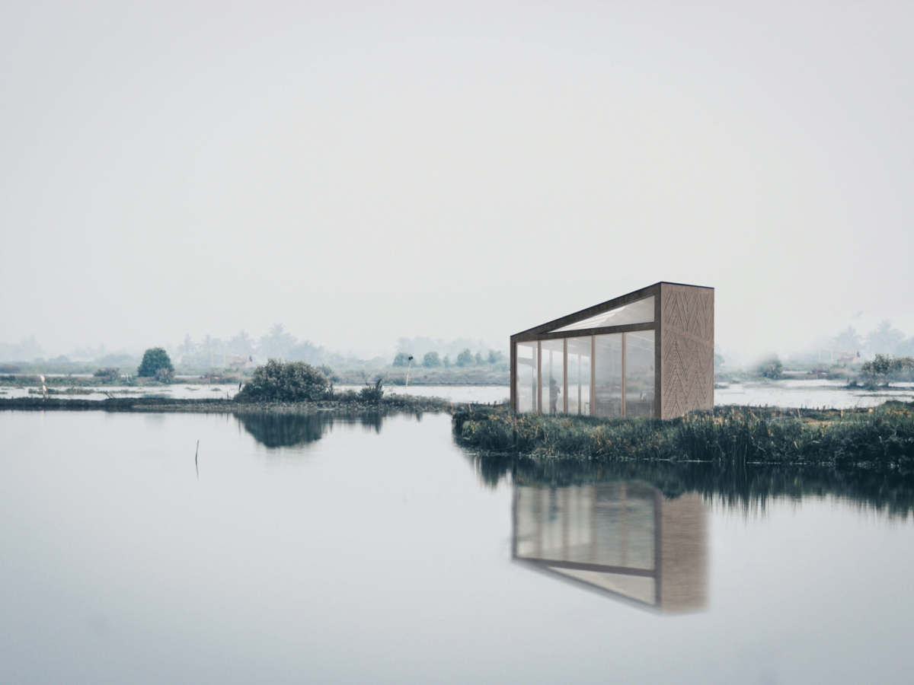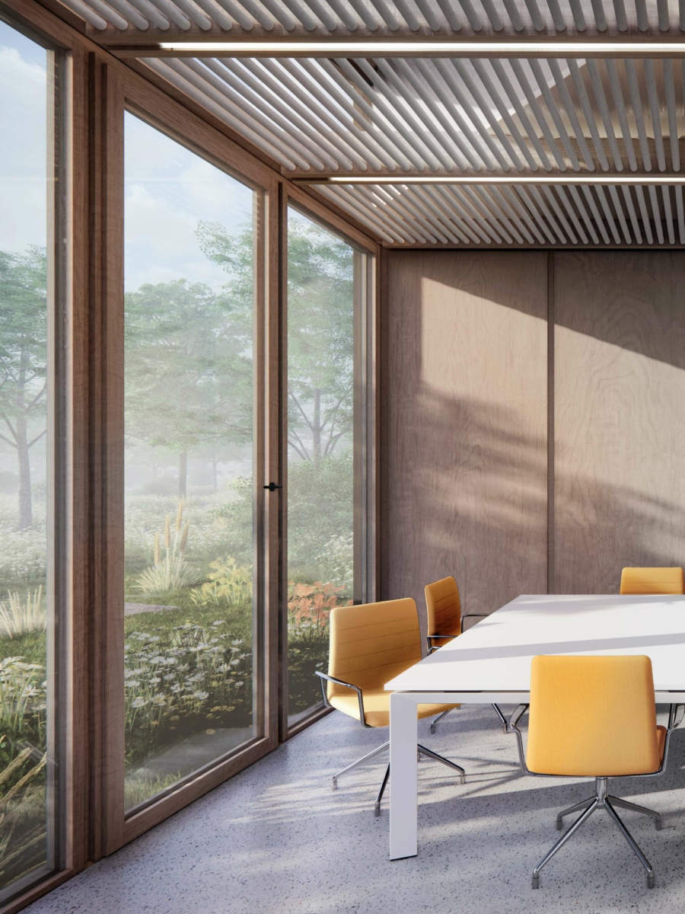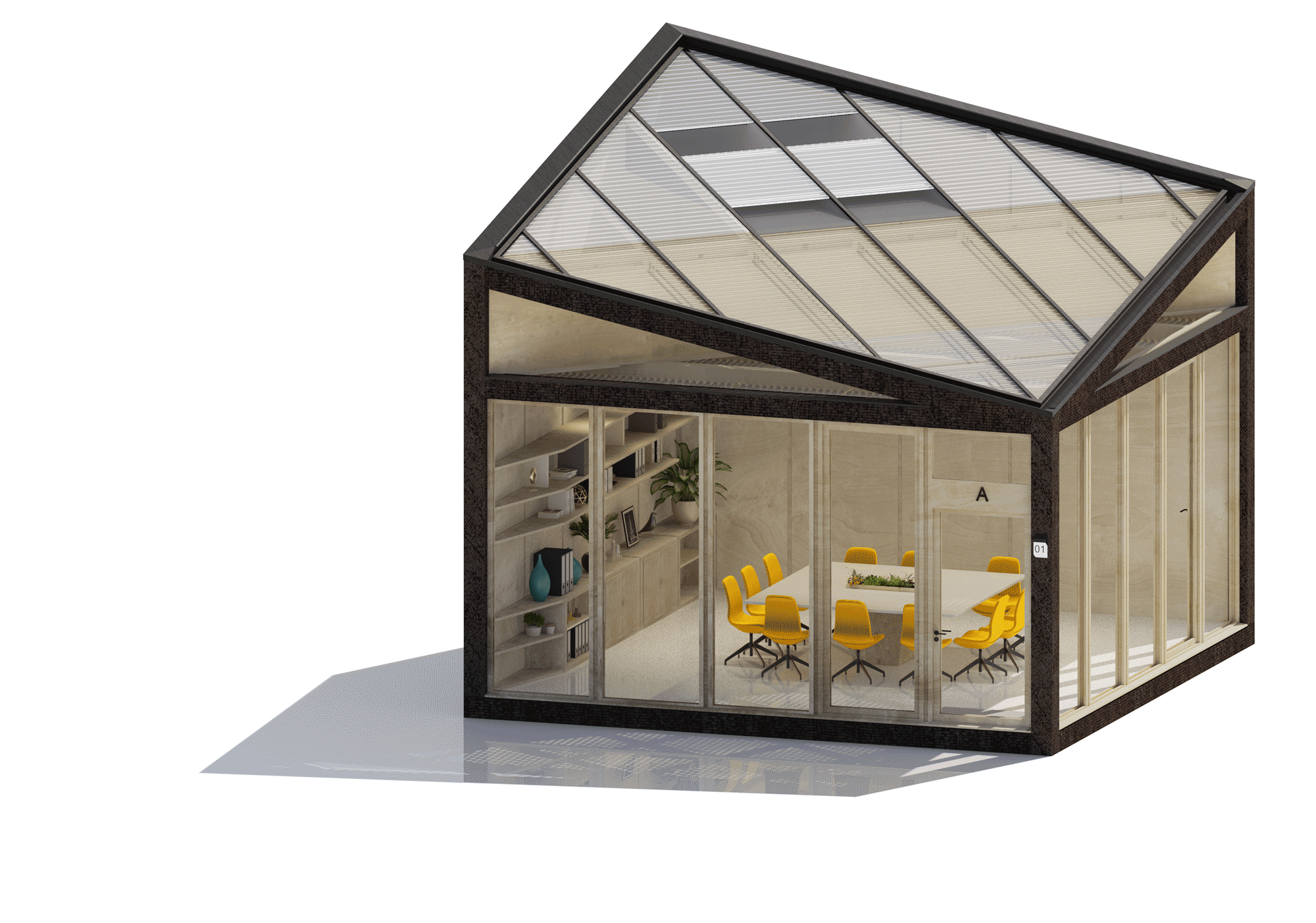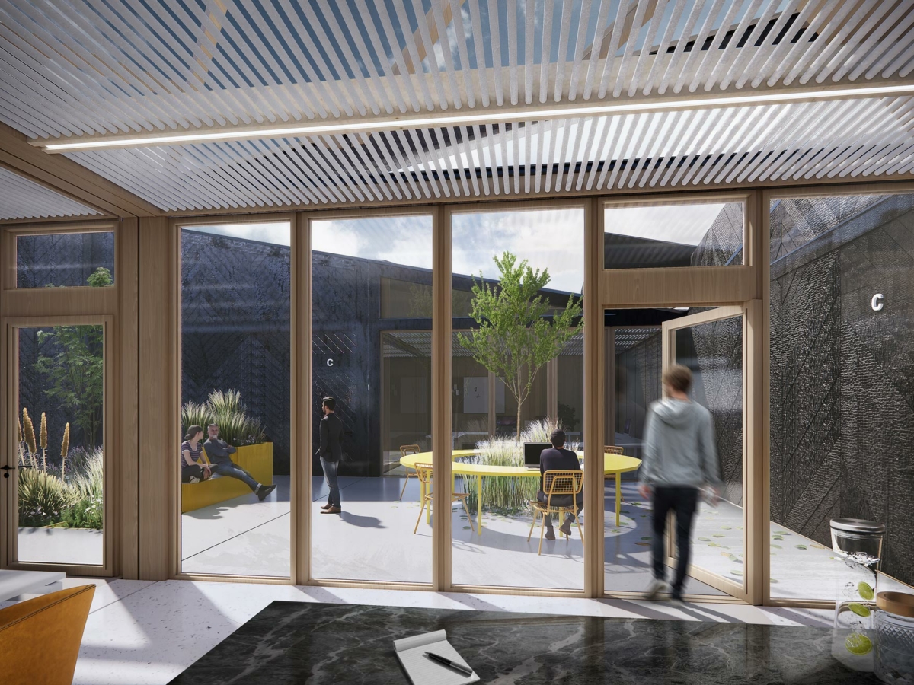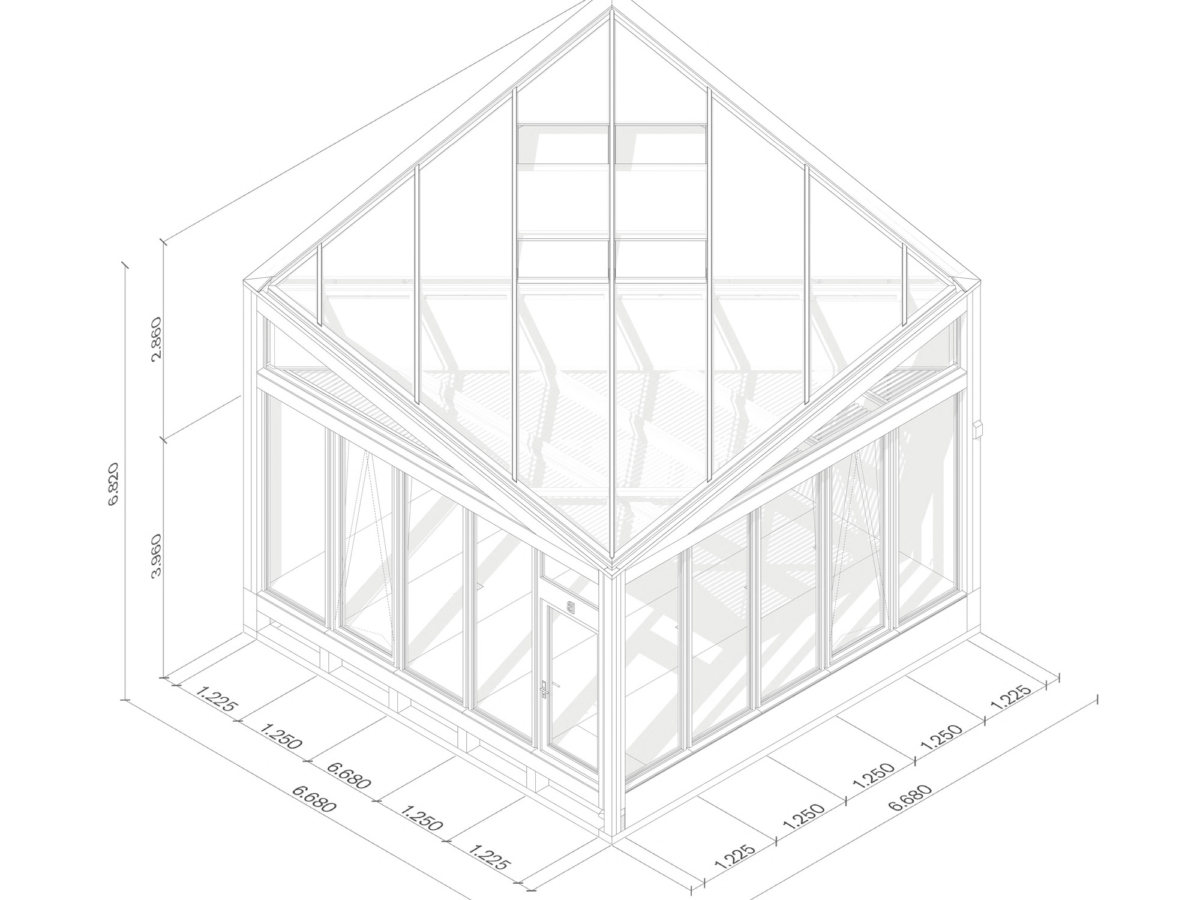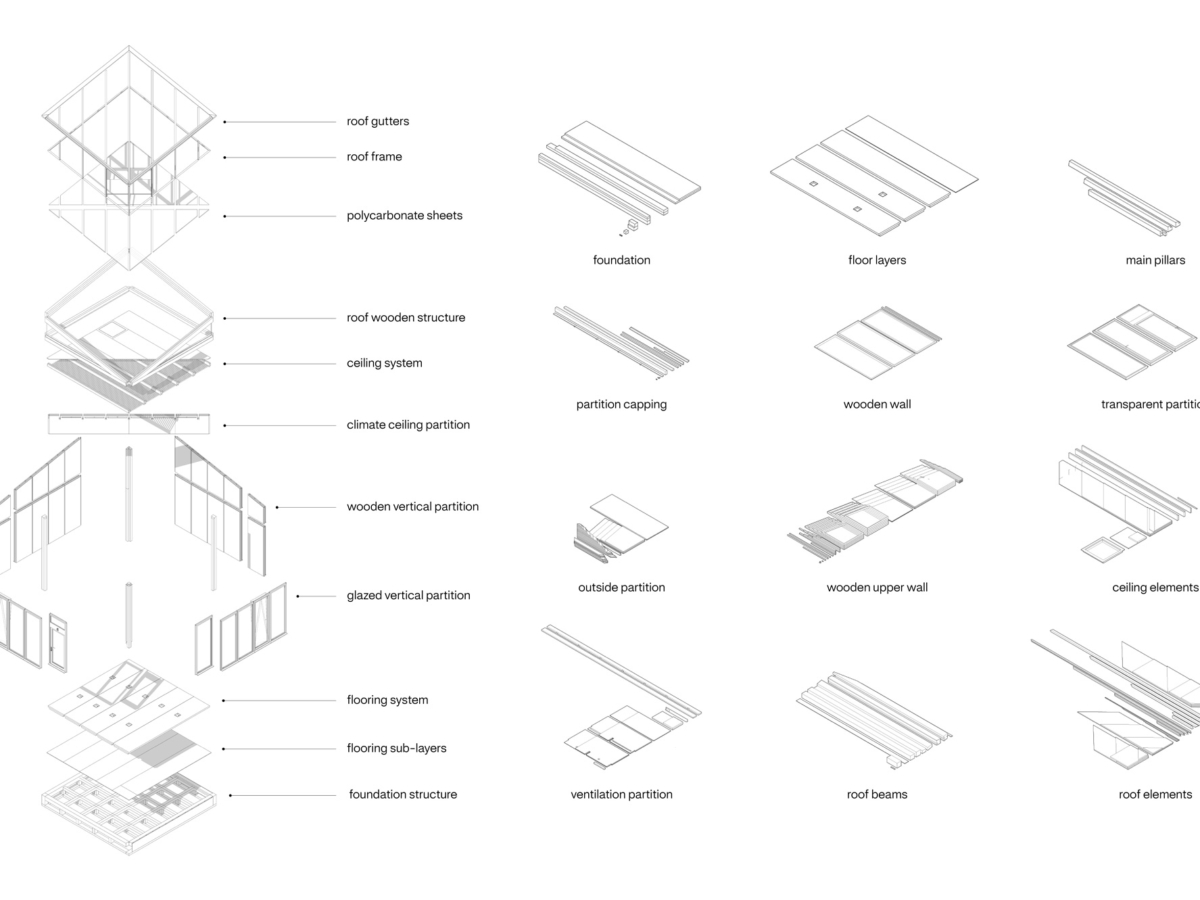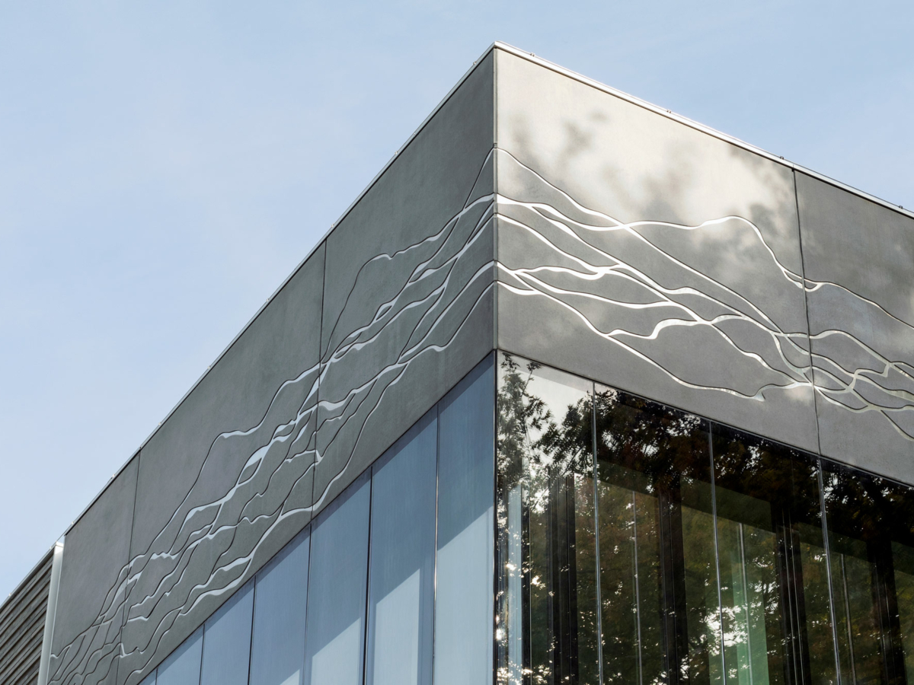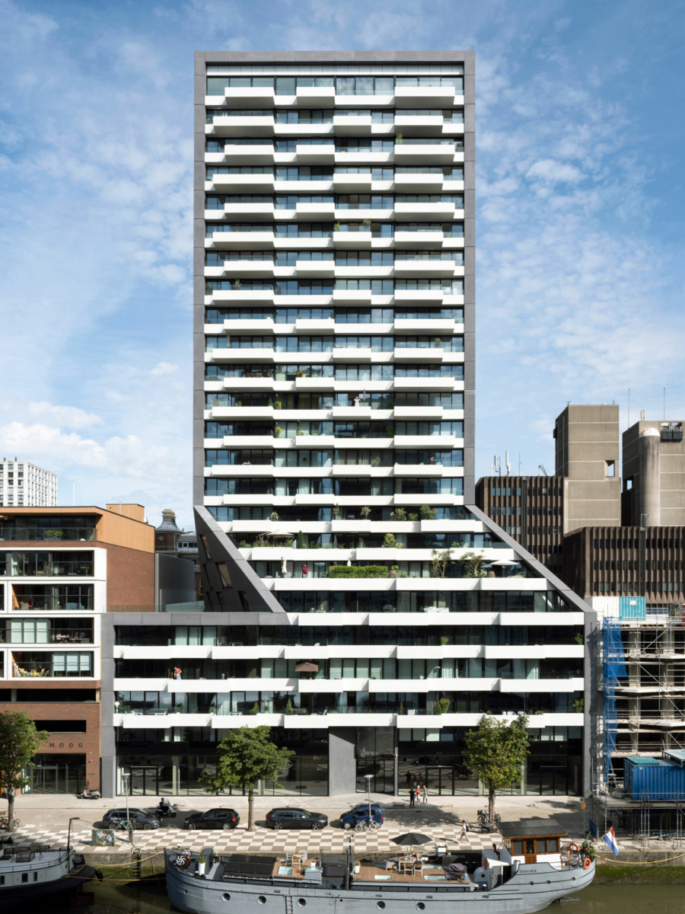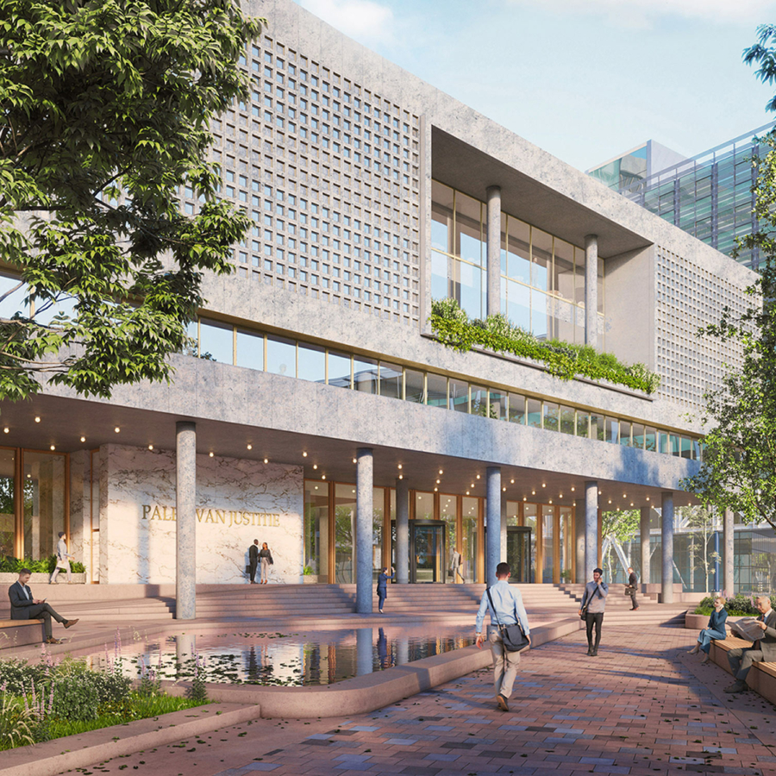During our work on various campus projects, we have noticed that many knowledge-based institutions have a pressing need for immediate space. This led to the conception of Cubix, a circular and modular timber building system which emerged from our astonishment at the lack of quality of temporary design solutions seen in campus environments.
We challenged ourselves to prioritise aesthetics in temporary structures, while also aiming for smart, effective and efficient solutions, and ensuring a healthy environment for users.
Our solution is Cubix, a 45m2 modular workspace consisting of 36 components. These elements are flat-packed for shipping, much like IKEA furniture, and can be easily assembled on-site by a small team without the need for heavy tools. Due to the use of lightweight and circular materials, no foundation is necessary.
Cubix is endlessly modular; its intelligent design allows for the construction of extensive campus layouts on a smart grid. From a single module, it is possible to develop a larger complex of up to 3,000m2, offering considerable flexibility in shape, location and function. The modules are straightforward to assemble and disassemble. These beautiful, light-footed and flexible spaces can be reconfigured and moved around. Time and again, whenever needed.
