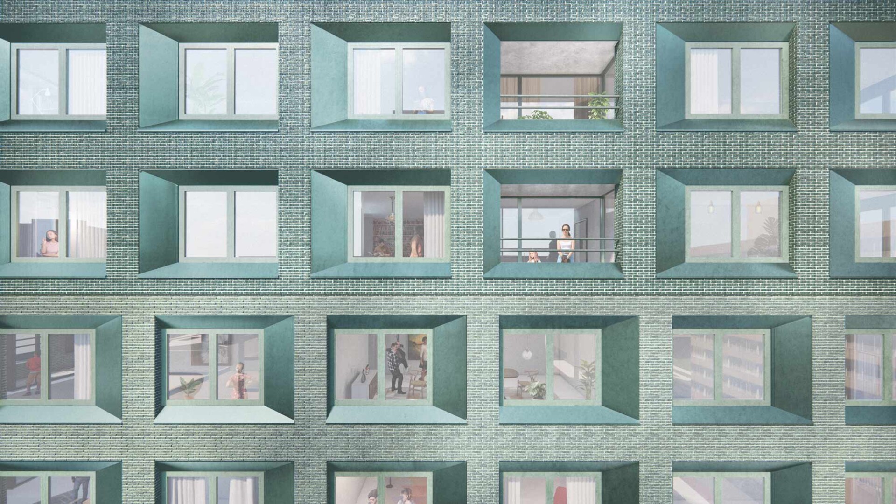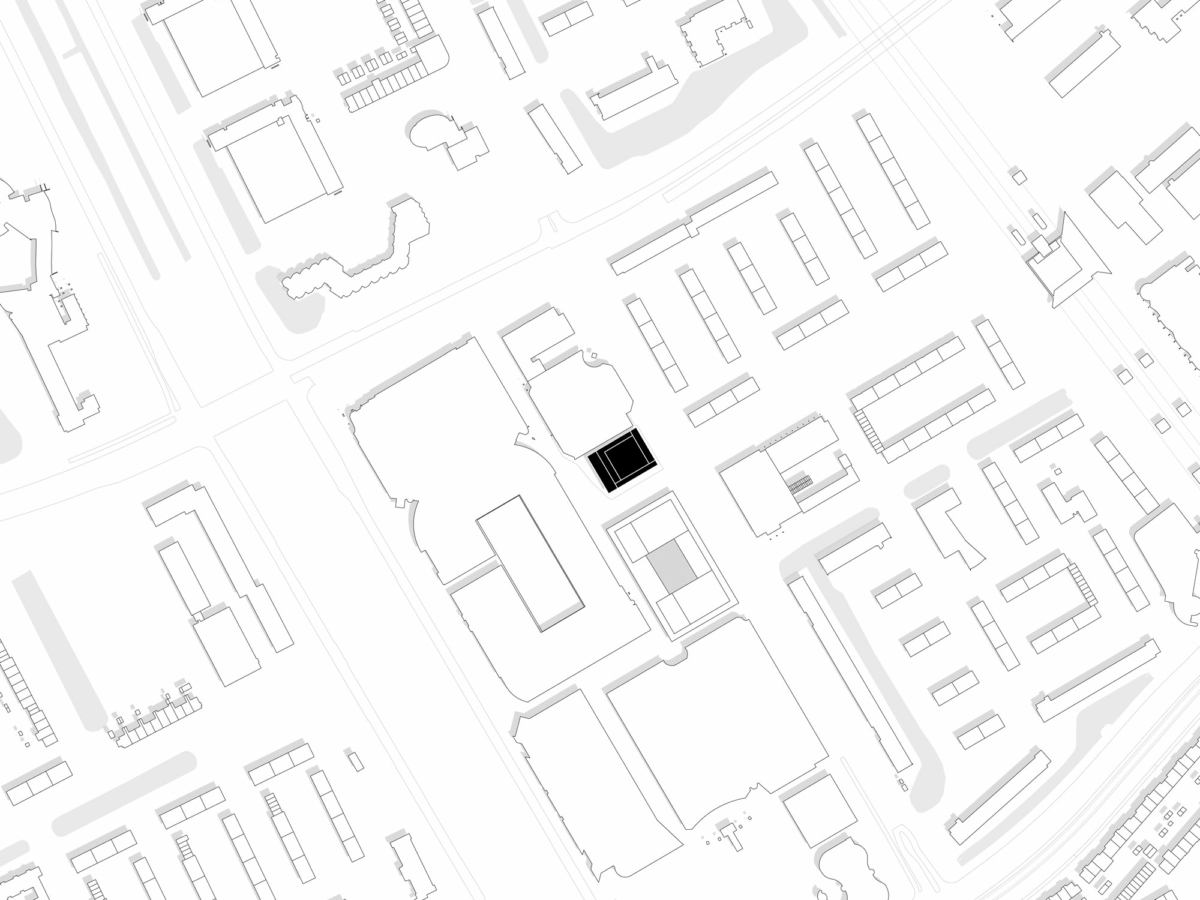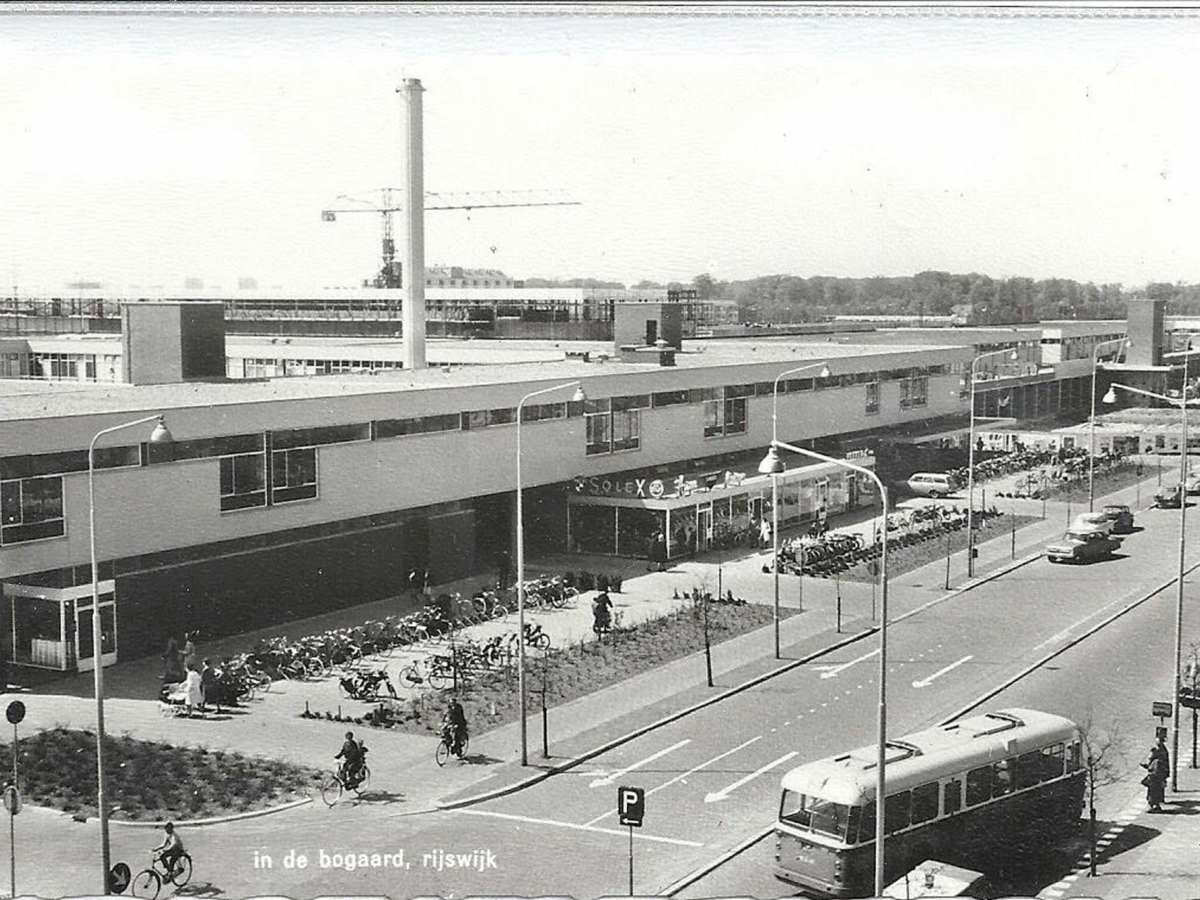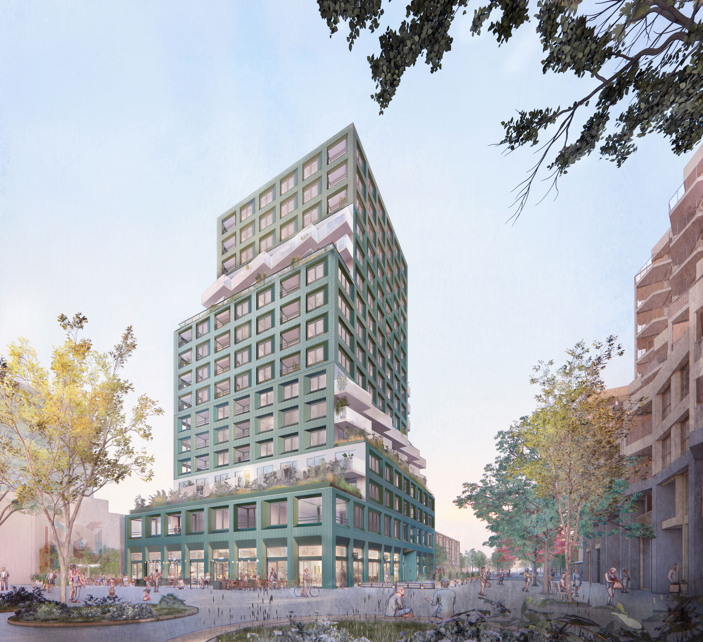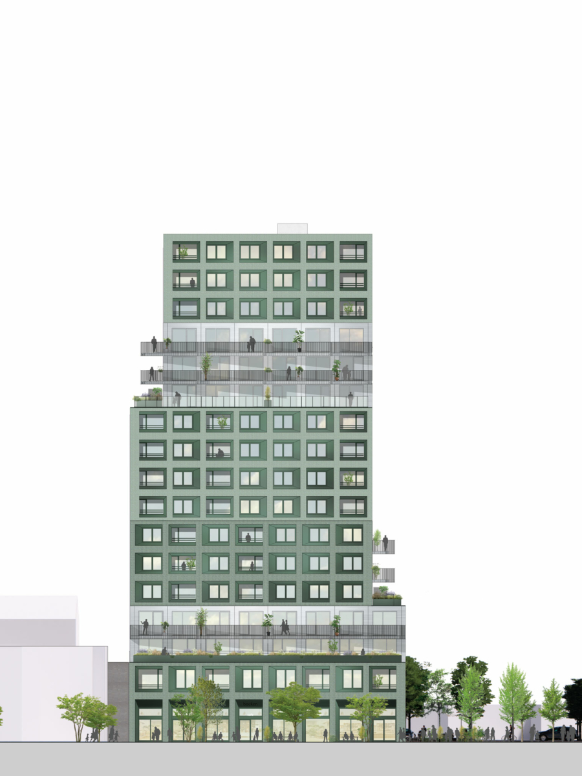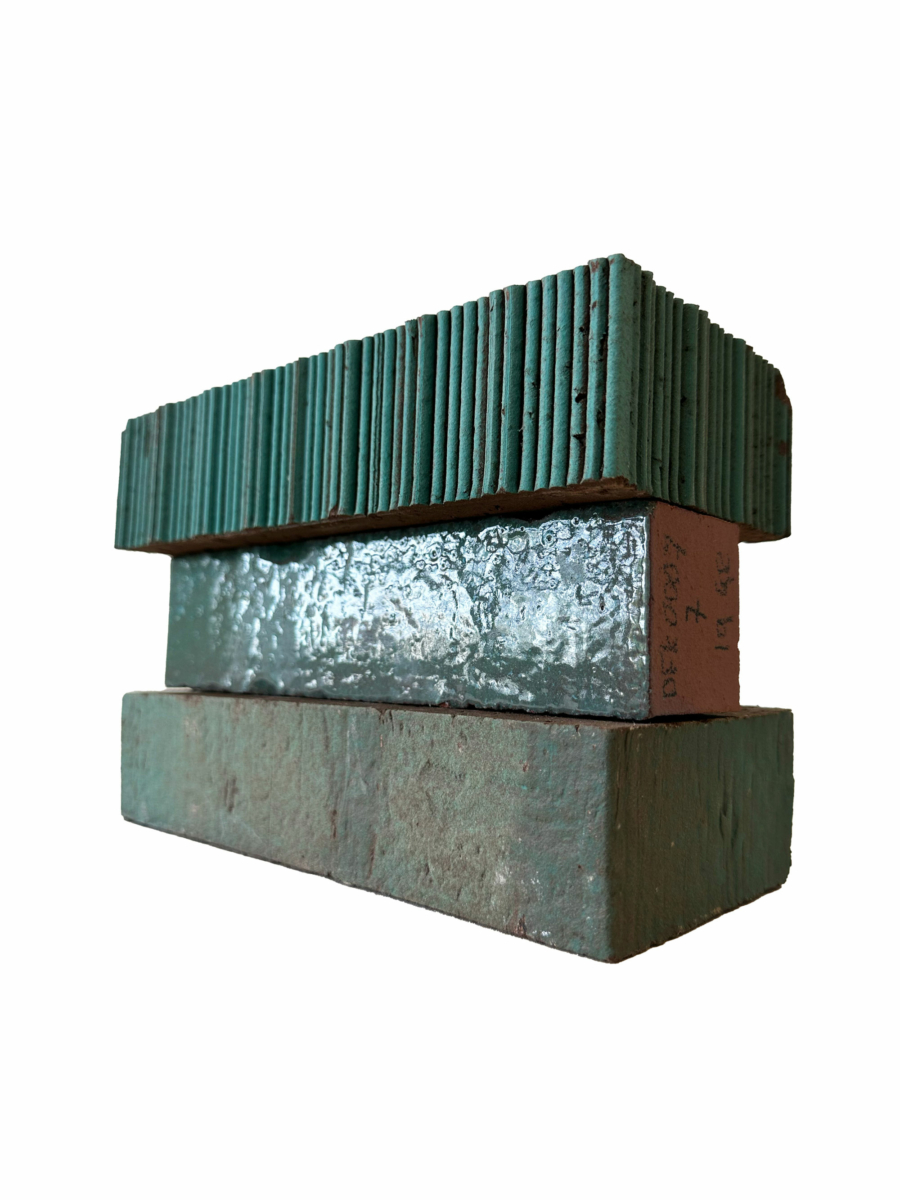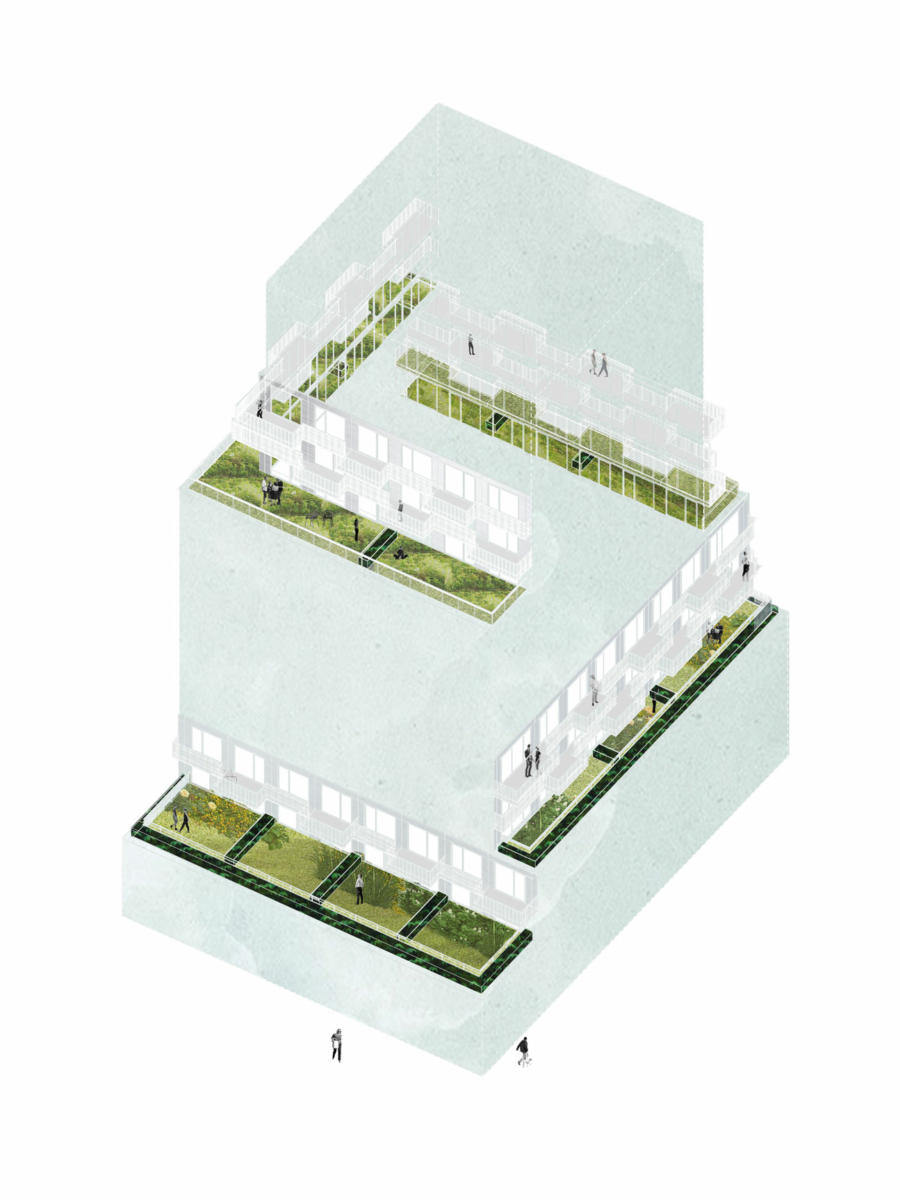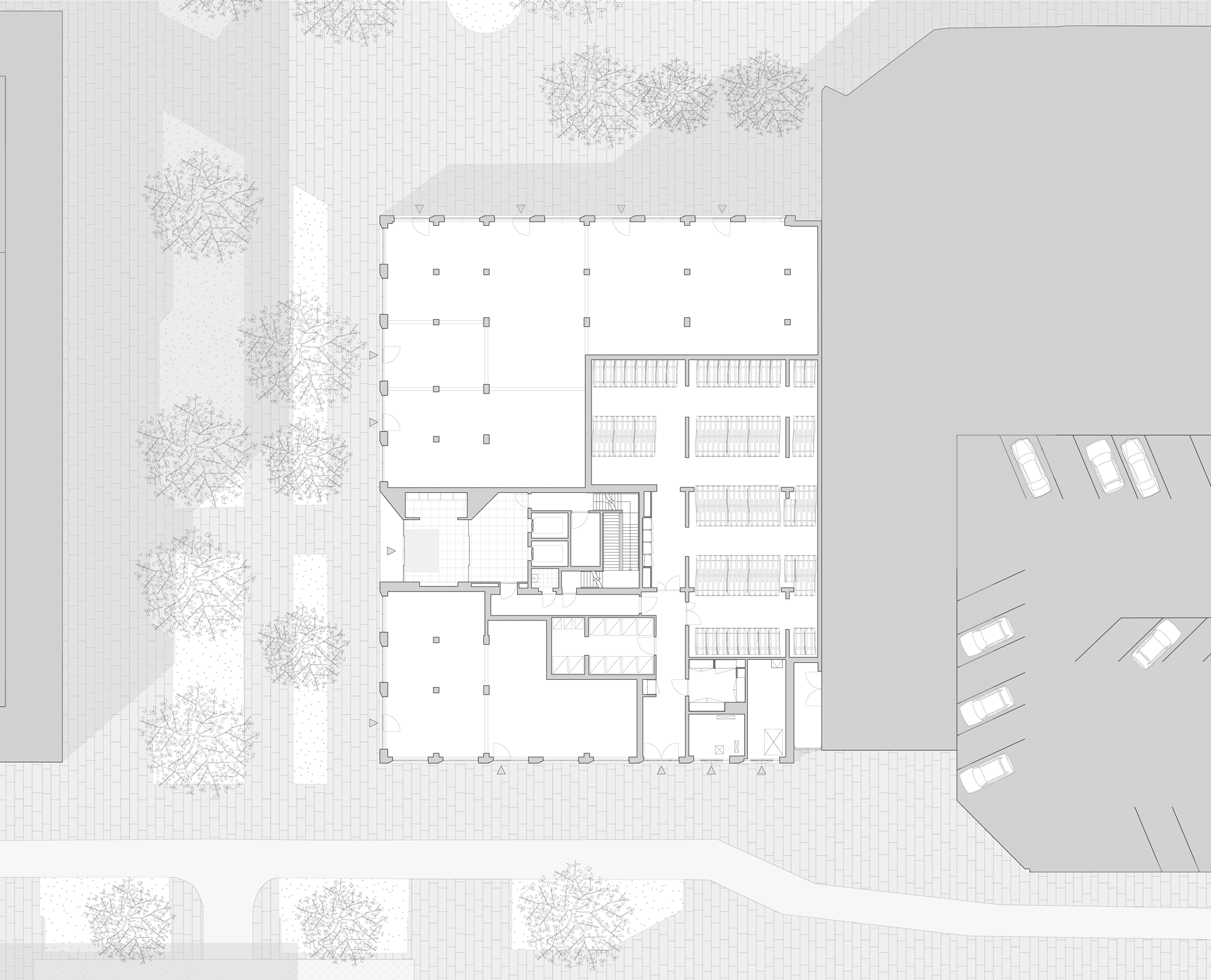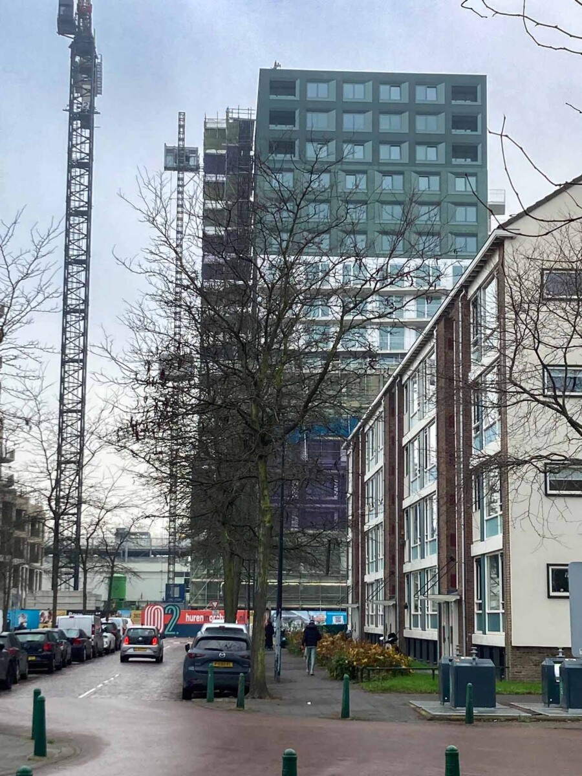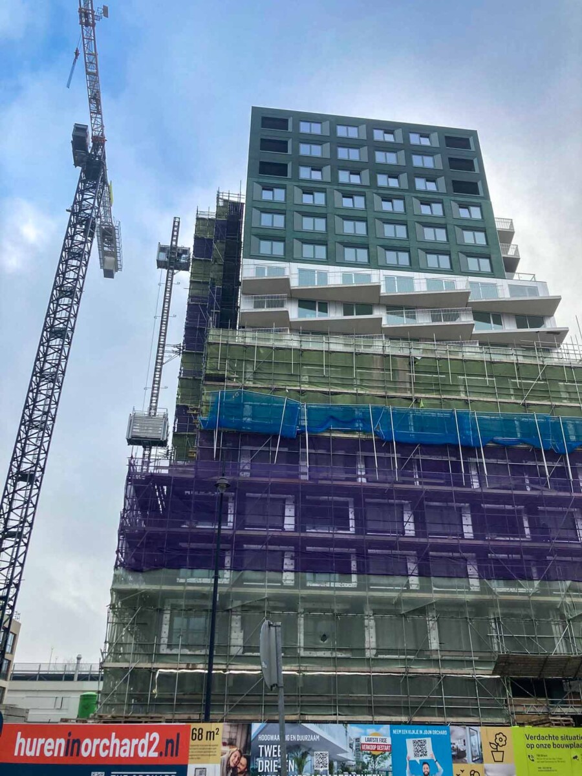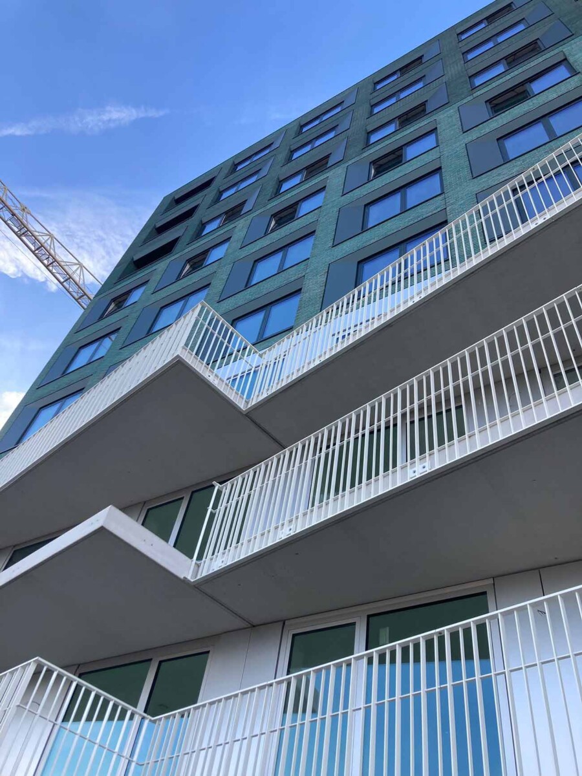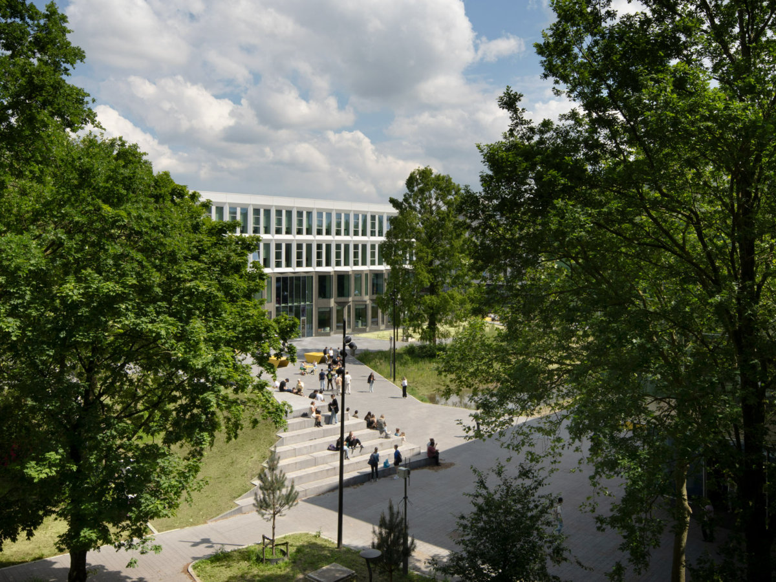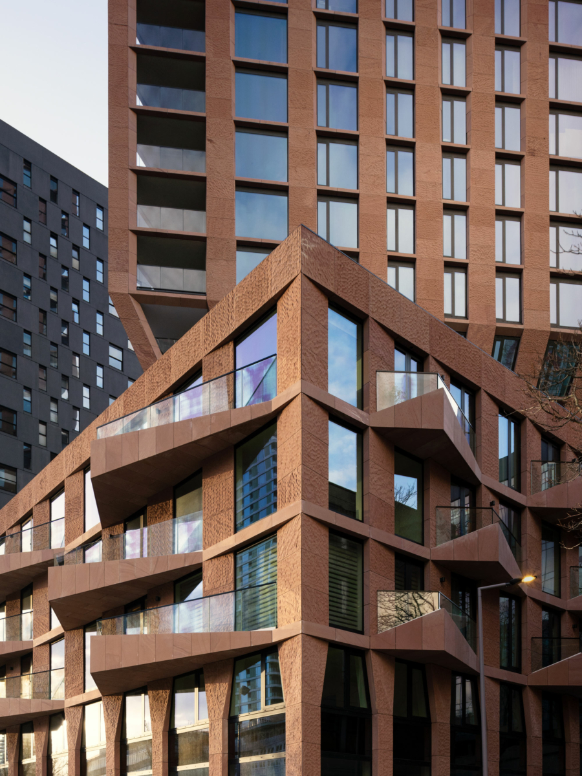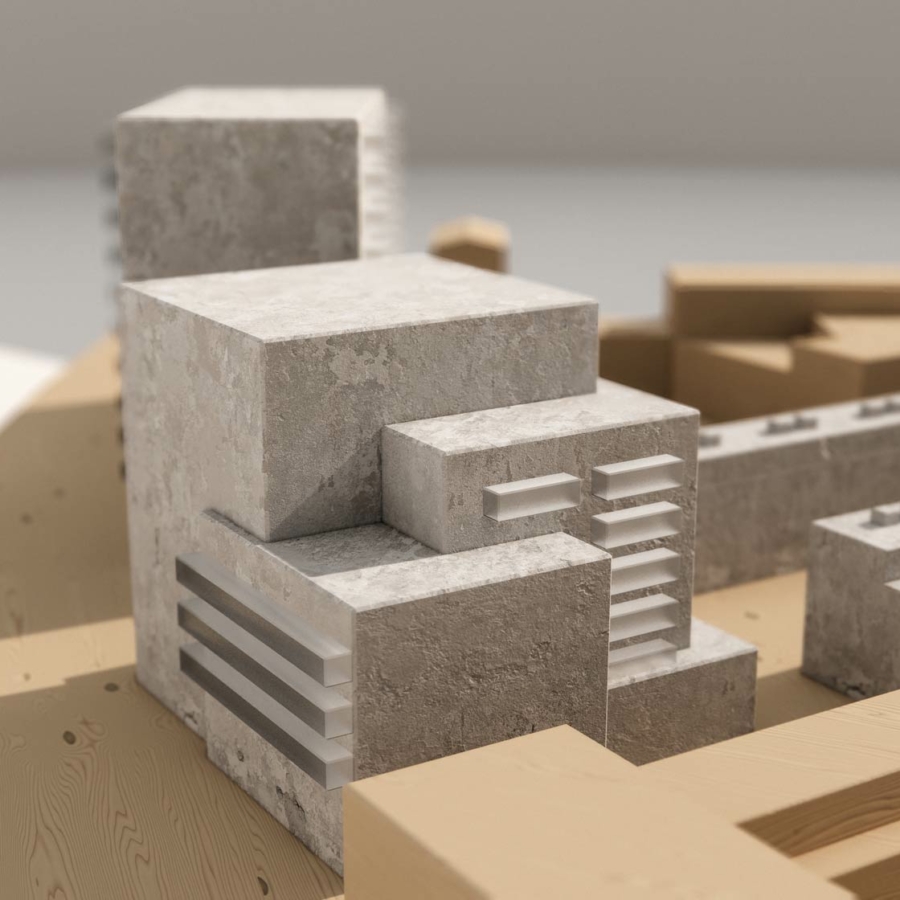The ‘In de Bogaard’ district in Rijswijk, situated near the train station, is currently undergoing a significant transformation. It is evolving from a zone solely focused on shopping into a dynamic, mixed-use district. Our role includes introducing new functions to ignite this renewal. We are tasked with designing The Orchard II, a residential block at a prominent location, to serve as a beacon for this ambitious urban renewal.
The design proposal makes maximum use of the dynamics and all-round character of the spot. The building stands out as a distinct sculpture, characterised by the setbacks that spiral around the building and respond to the heights of the surrounding buildings.
A contrasting palette of aluminium and triangular balconies is applied at each setback, bringing extra dynamics. It also creates a variety of outdoor areas, including loggias and deep terraces, offering residents rich and diverse living experiences. The expressive green brick of the base façade provides a distinctive appearance. The different stacked blocks share a single colour palette, but the variation of smooth and contrasting rough-ribbed bricks gives each block its own identity and breaks the scale of the volume.
The result is an eye-catching silhouette that varies when viewed from different angles. The Orchard II appears dynamic from a distance and invites tactile exploration up close.
