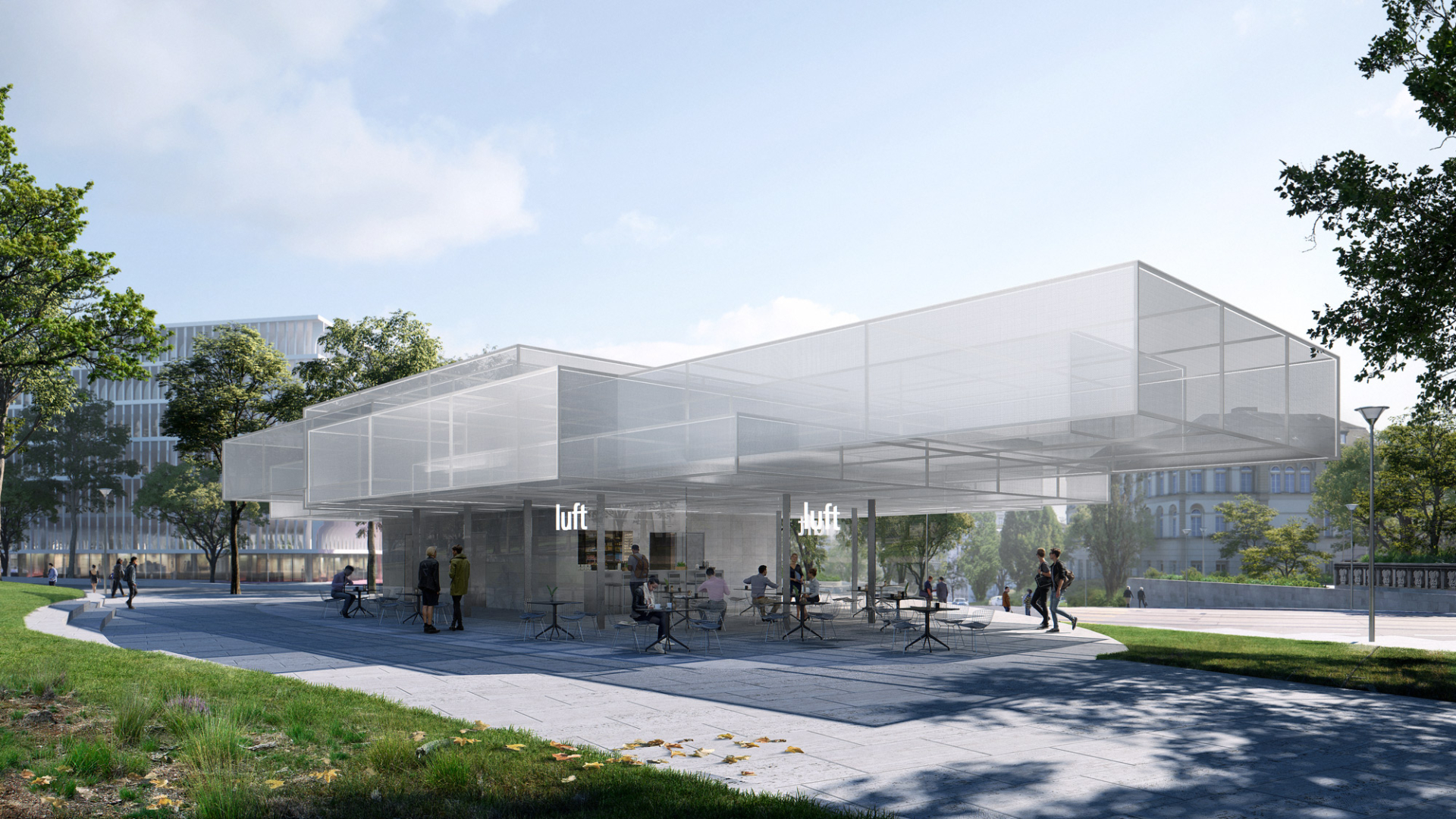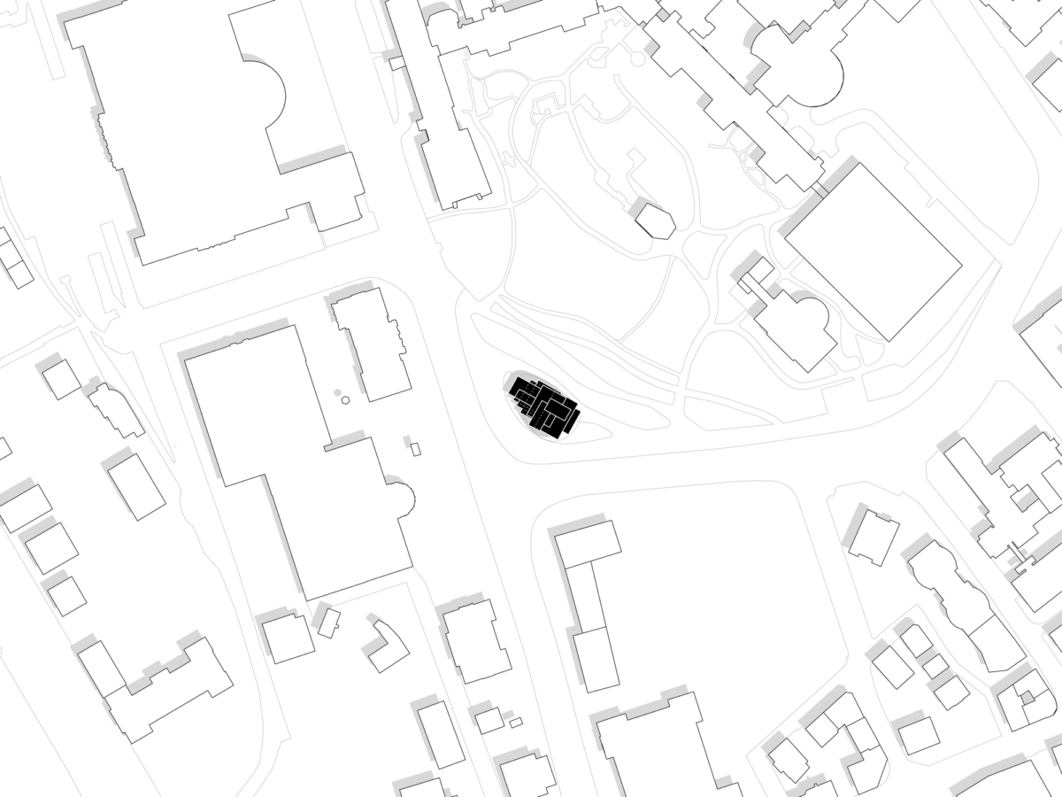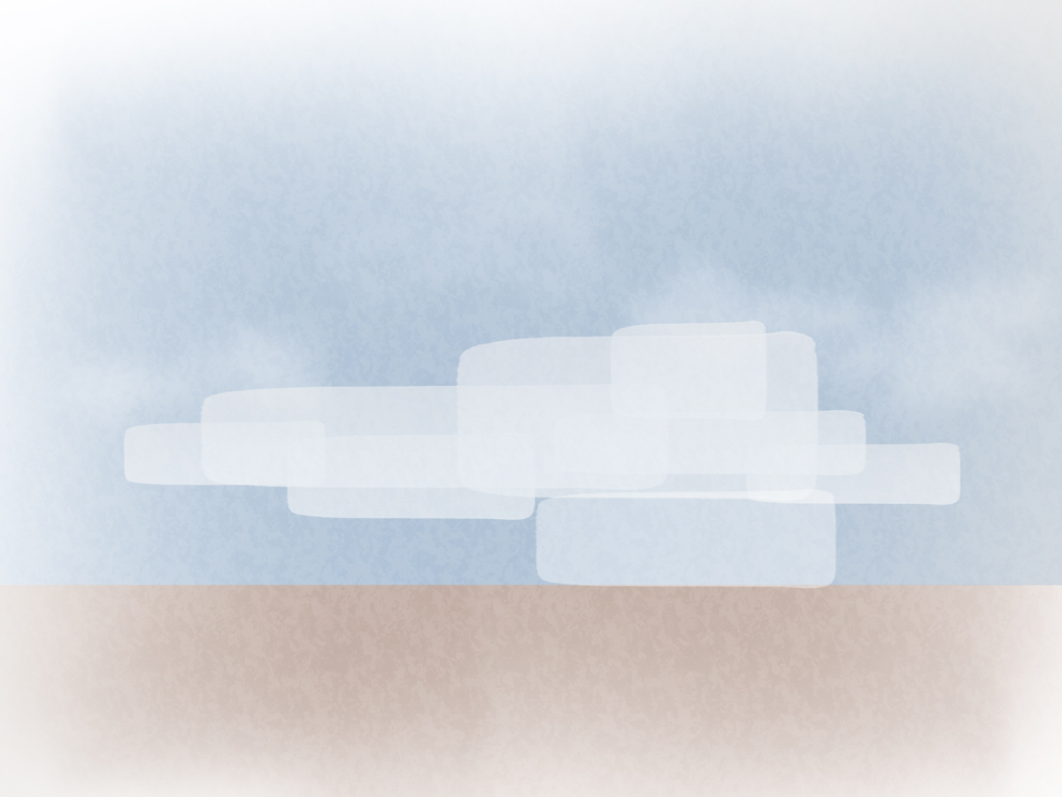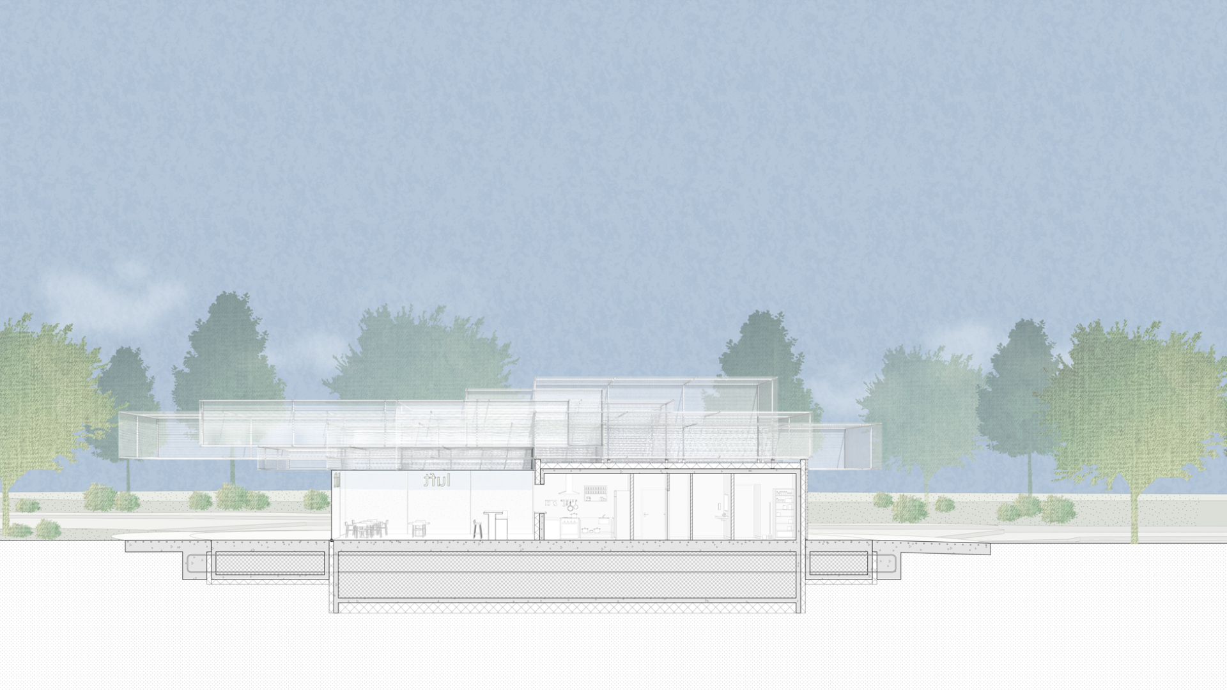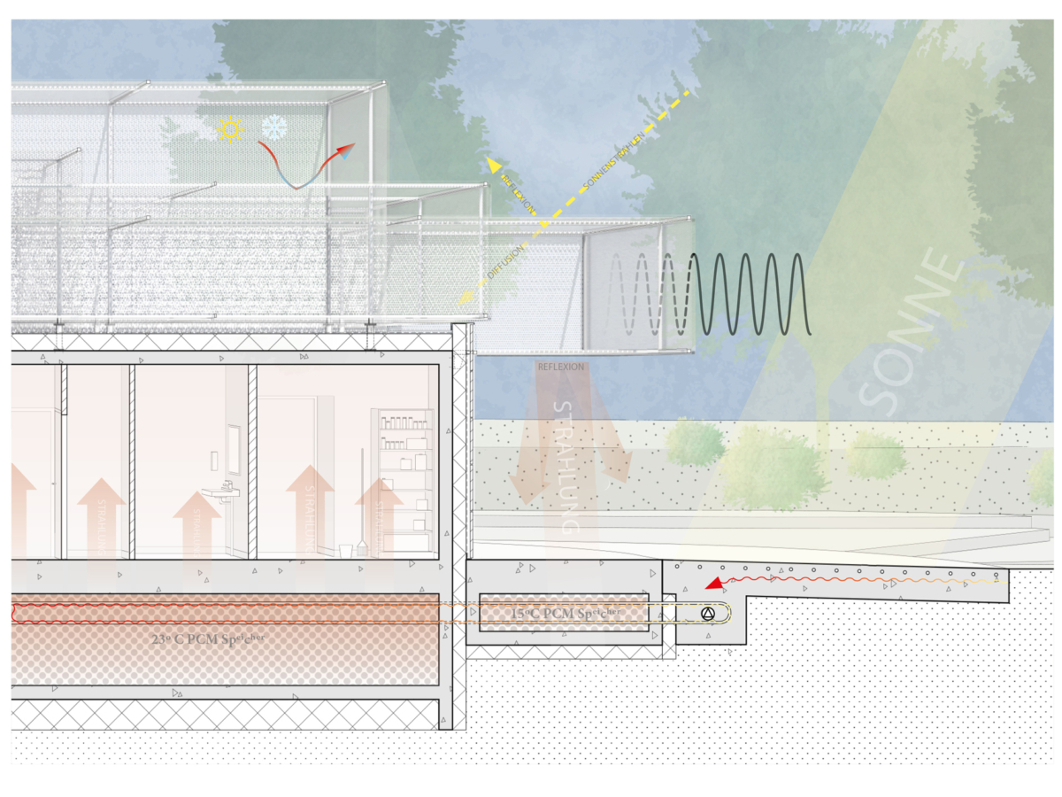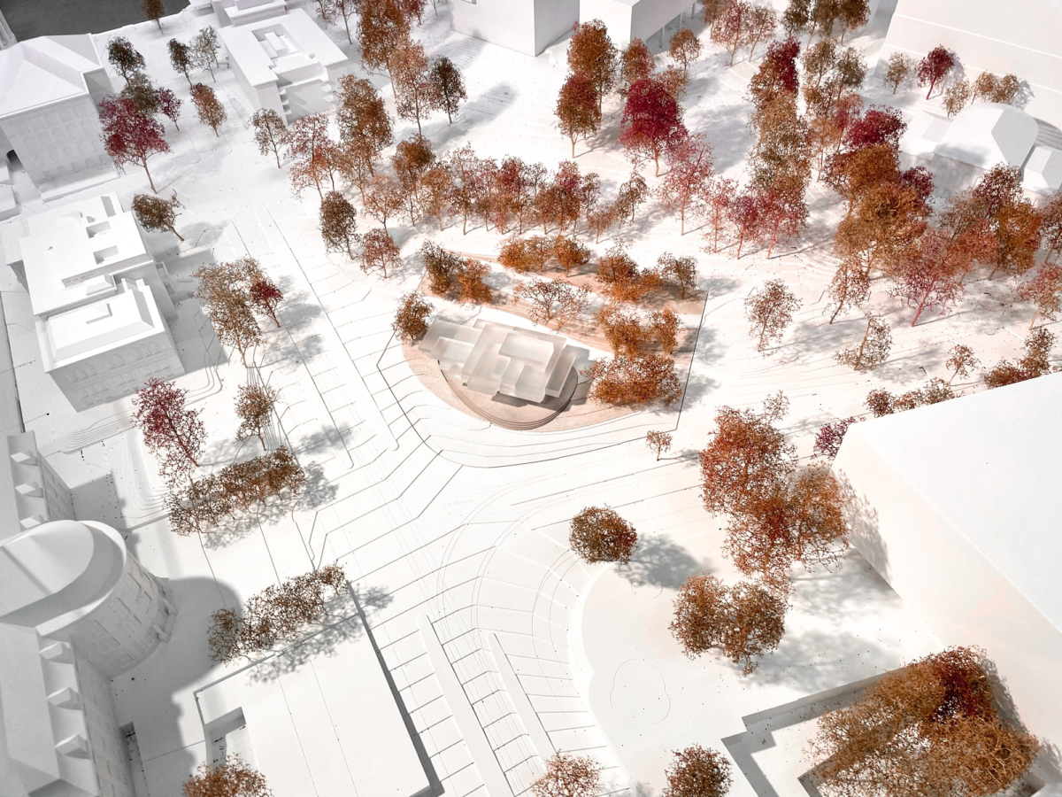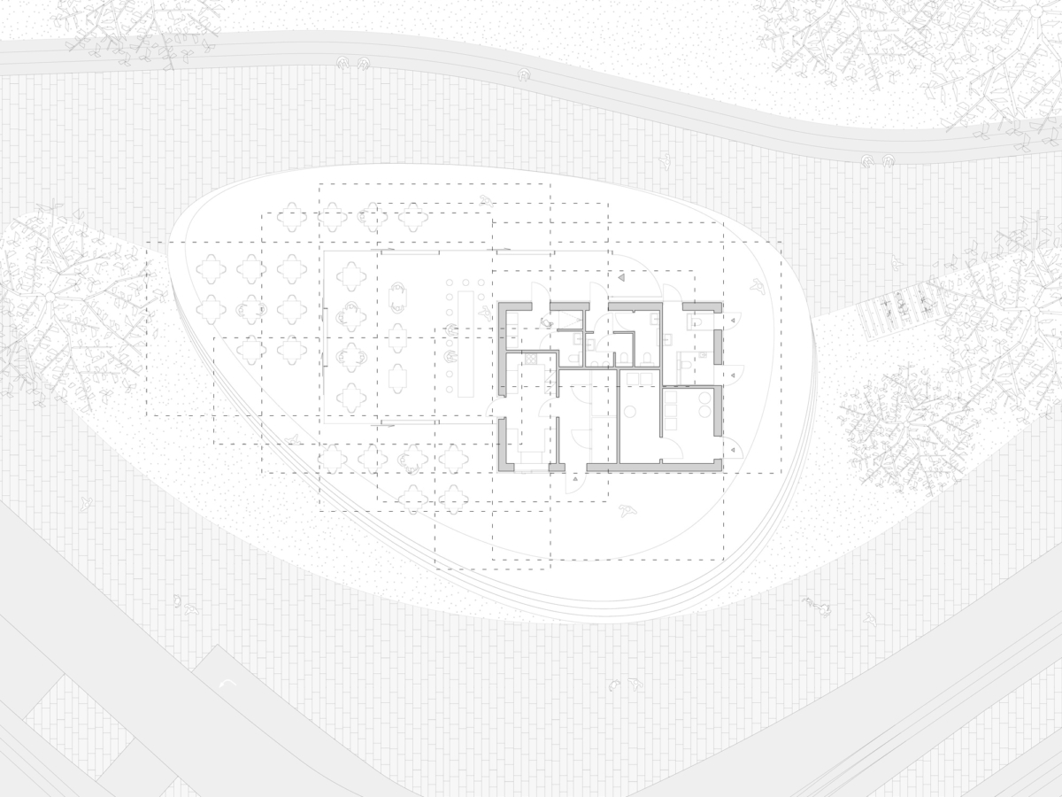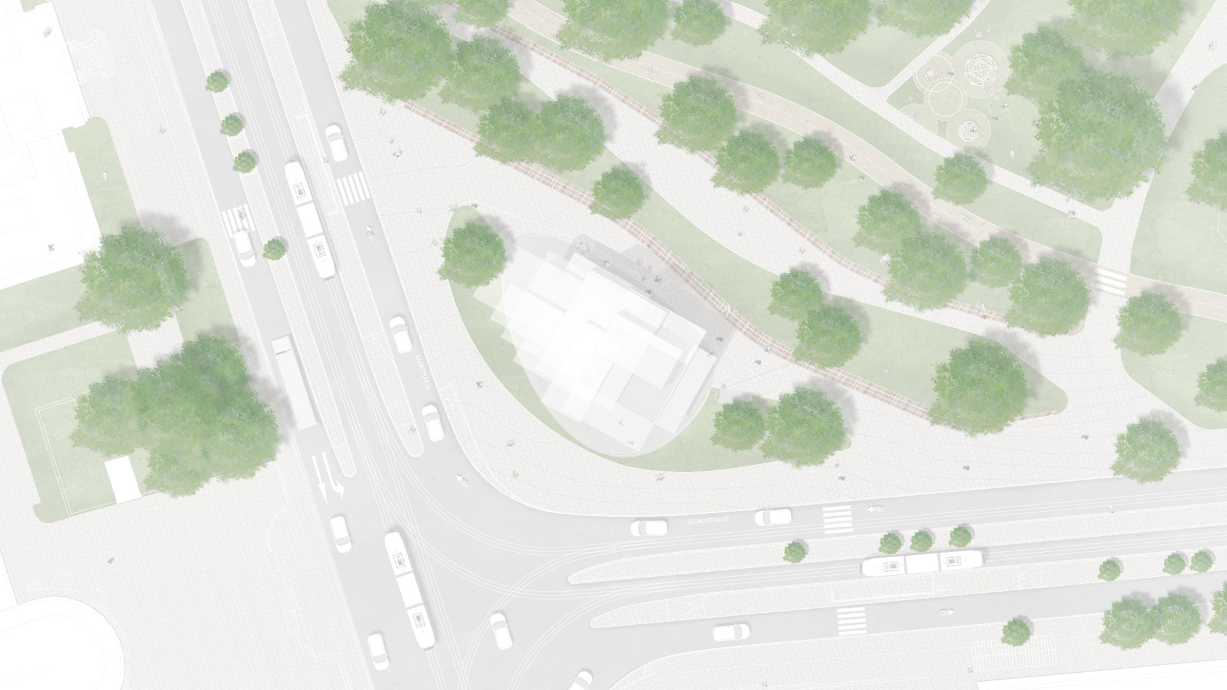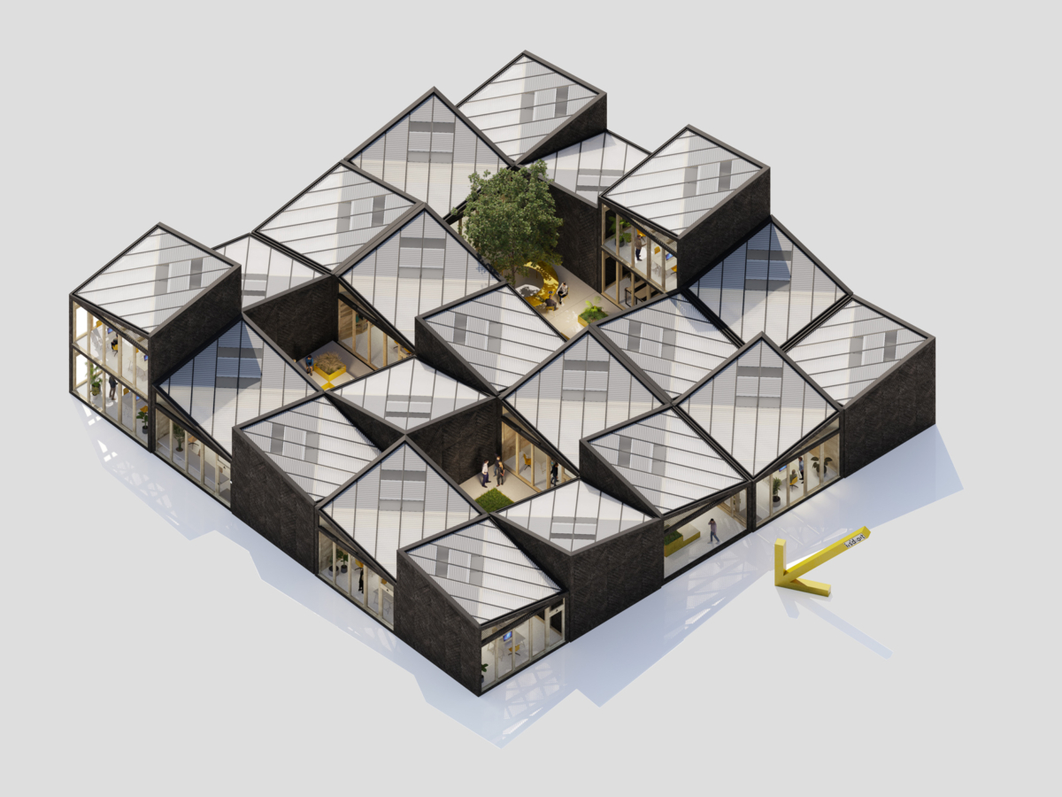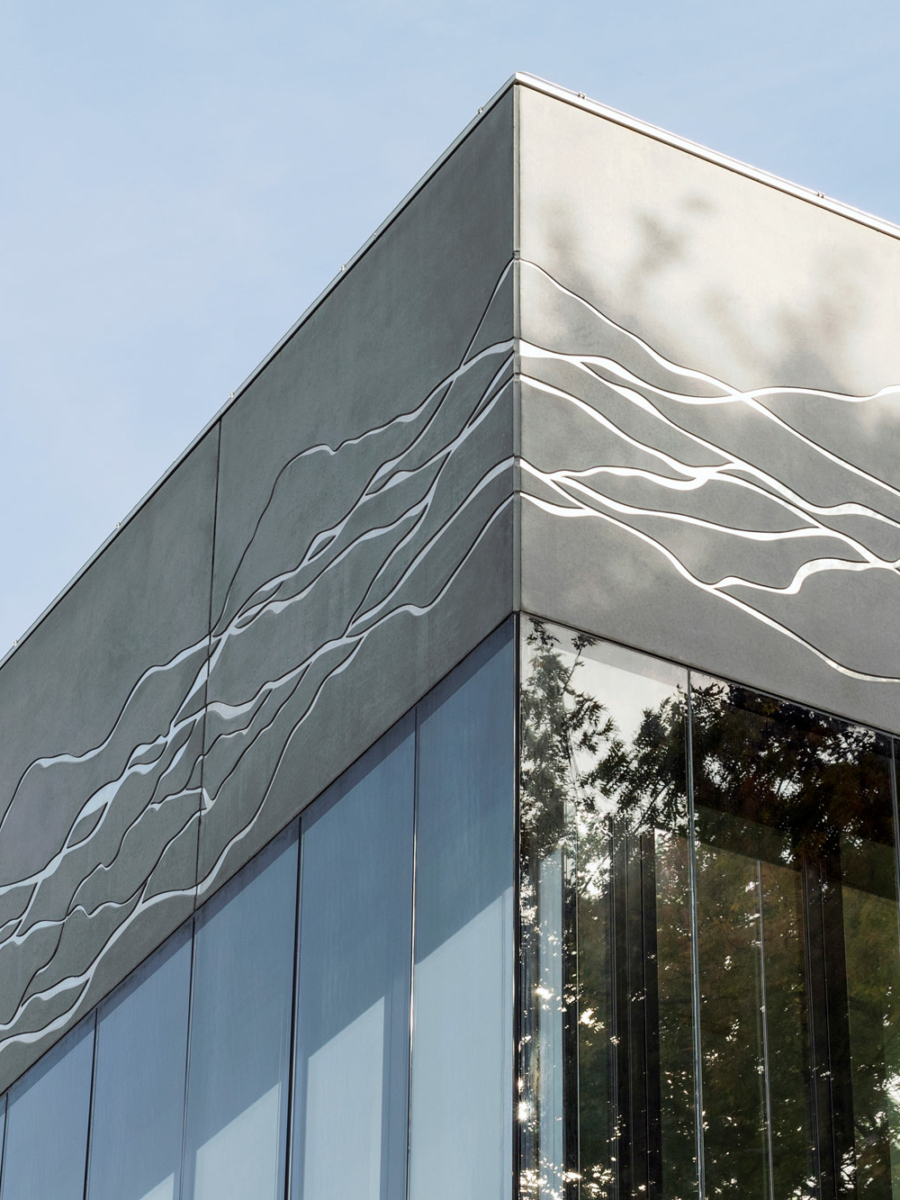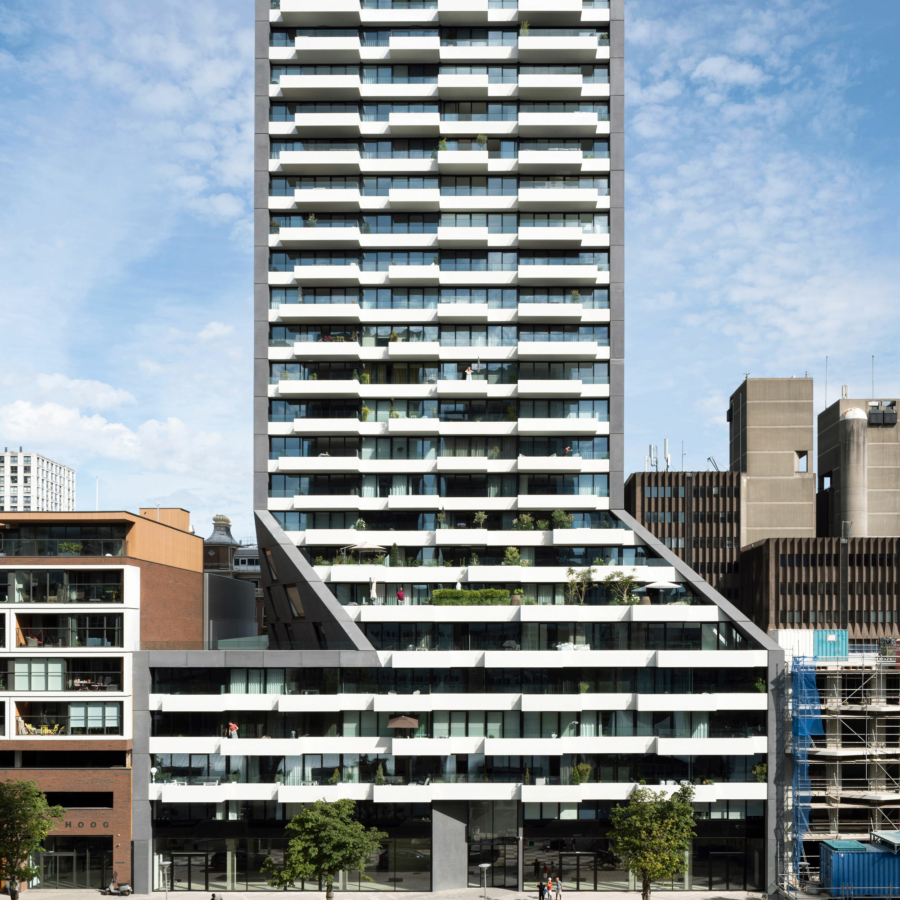The design brief requested a pavilion within a picturesque, historic park in Zurich. Our goal was to harmoniously blend the pavilion with the park, encouraging its use throughout most of the year. To achieve this, we aimed to employ simple, low-tech design solutions.
The answer is a design concept that recreates the unique natural characteristics of clouds, in terms of both physical and aesthetic qualities. In a similar way to clouds, our aim is to achieve sound reduction and light filtration. Just as clouds provide temperature regulation, our pavilion should offer warmth in winter and cooling in summer. Ultimately, the overarching aesthetic design goal is to create a tranquil and serene ambiance.
The pavilion’s climate-control system operates autonomously, relying solely on solar energy and ambient warmth. During the summer, it harnesses solar and warm-air energy, storing it in Phase Change Materials (PCMs) within the pavilion’s floor. In the winter, these PCMs release stored energy, ensuring a comfortable indoor environment and pleasantly warm flooring on the terrace.
The aesthetic qualities of the design include the intricate layering of clouds, ranging from nearly transparent to thick and substantial, creating a visually dynamic experience. The resulting image resembles a white cloud seemingly hovering within the park, seamlessly blending with its surroundings and adding an artistic touch to the monumental park landscape. It is a definition of space, more than just a building. It allows architecture and nature, land and air to play together.
