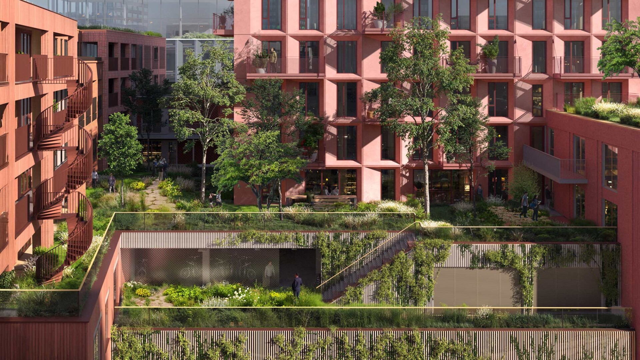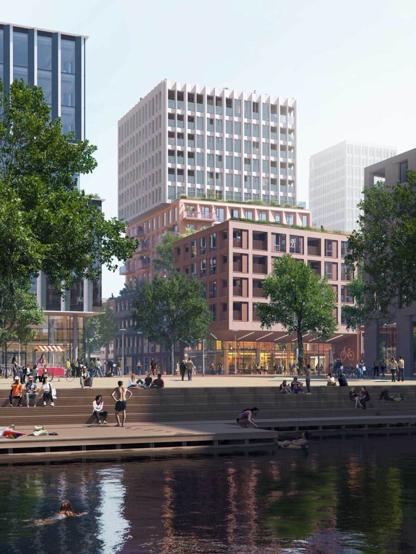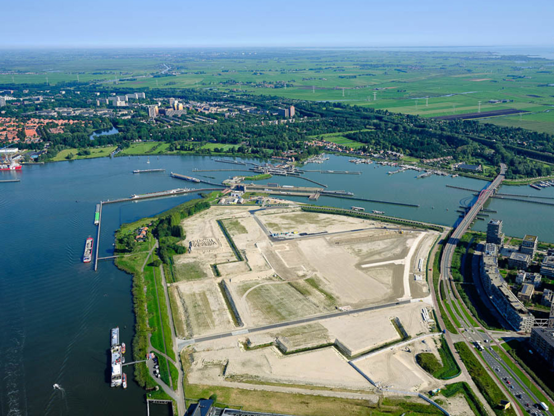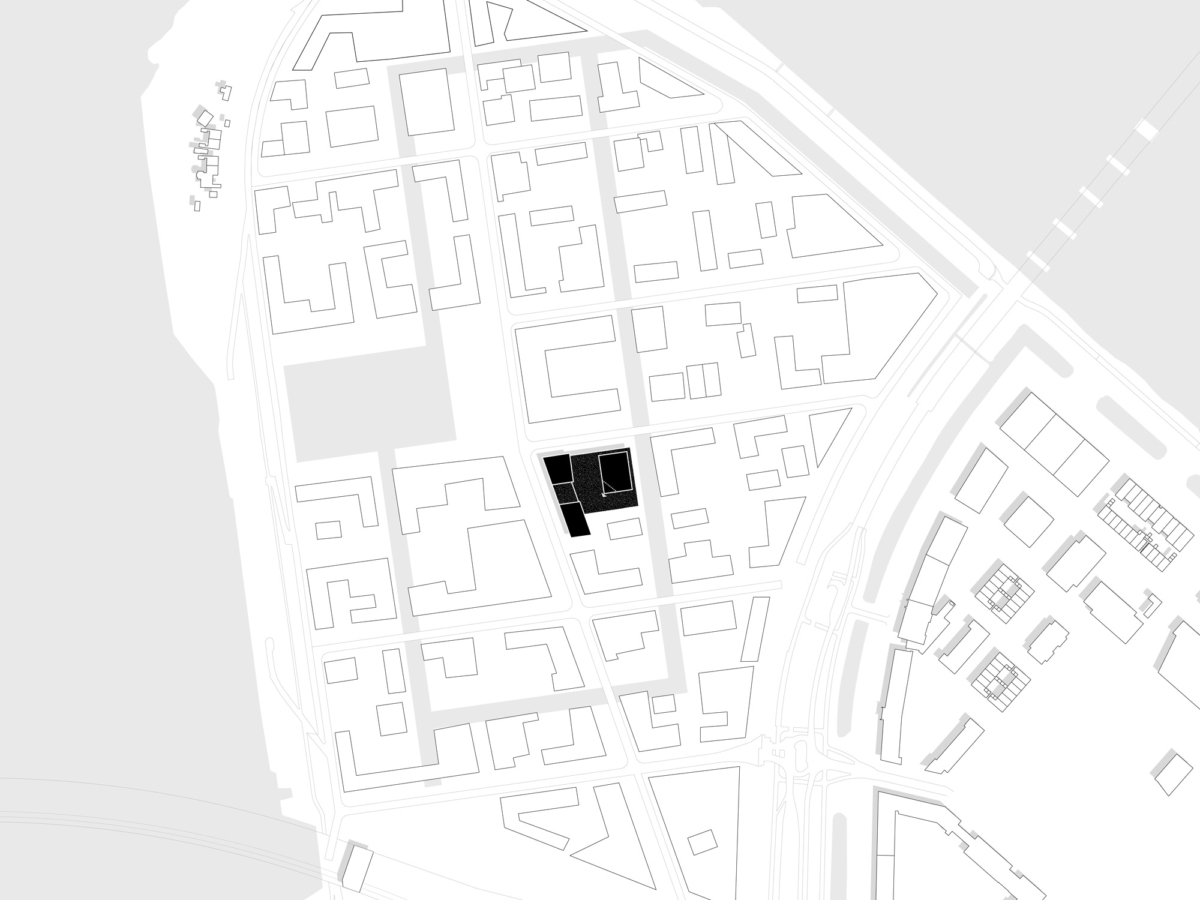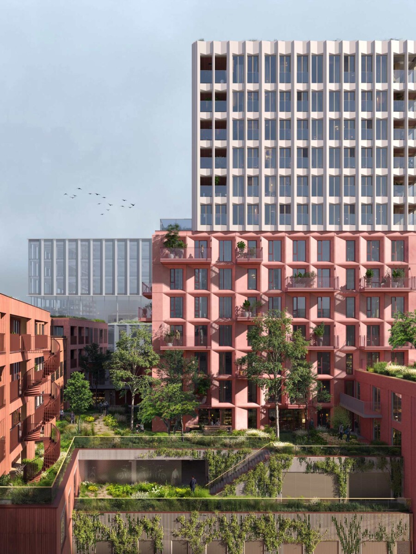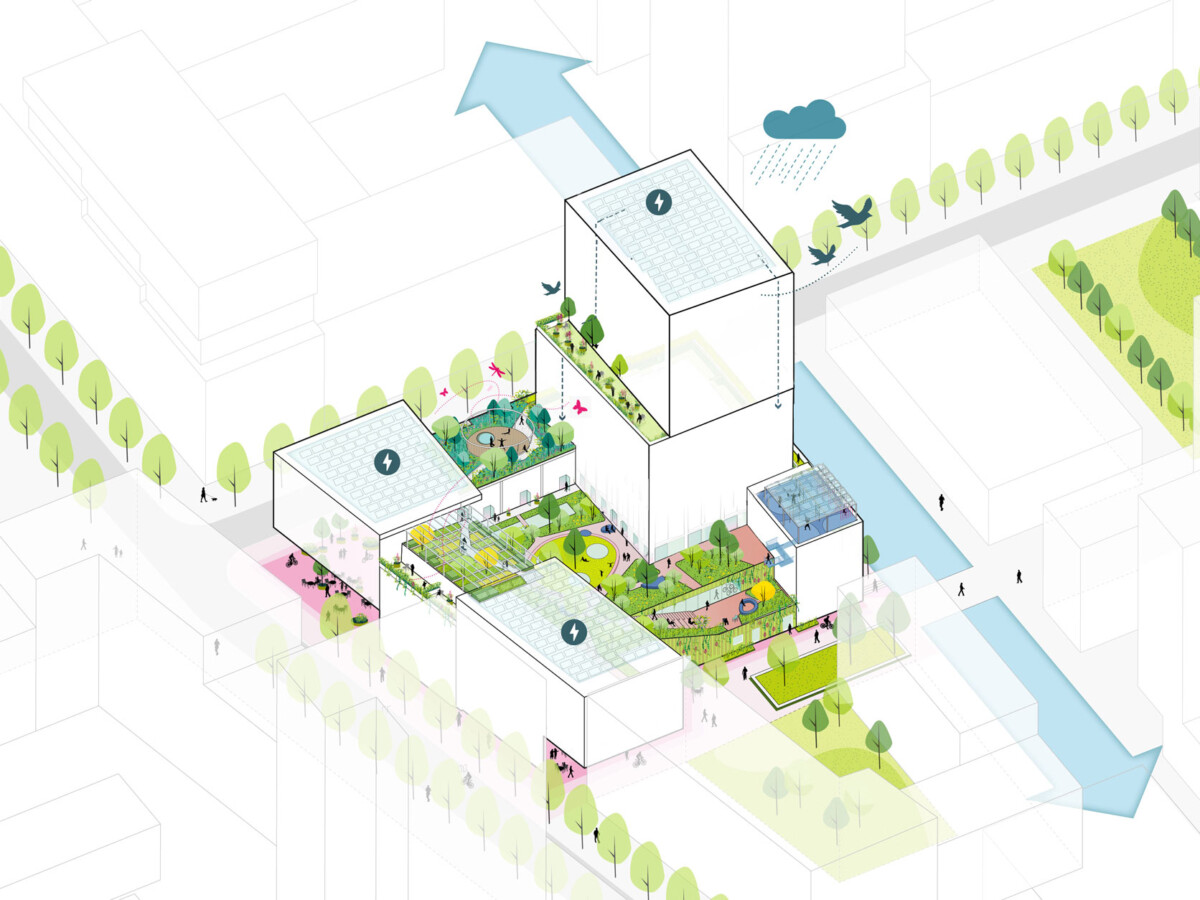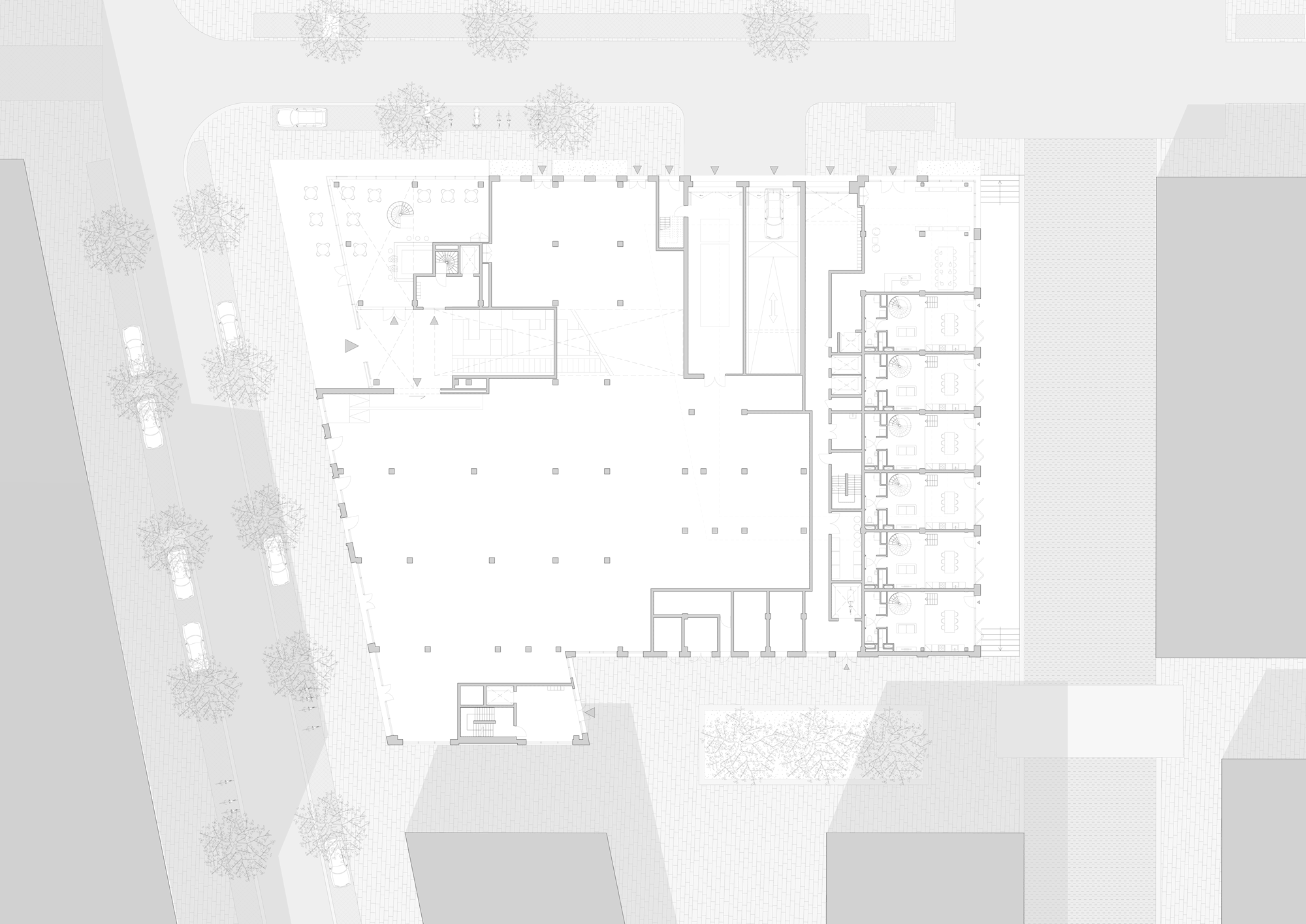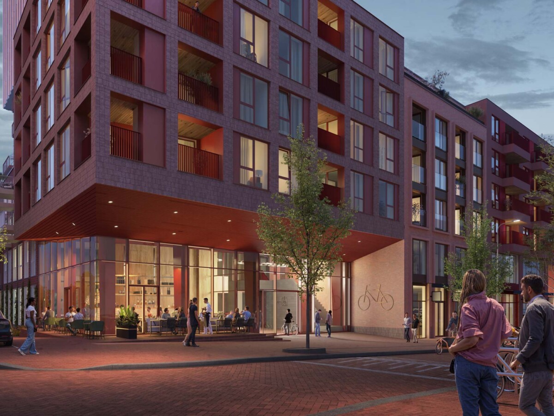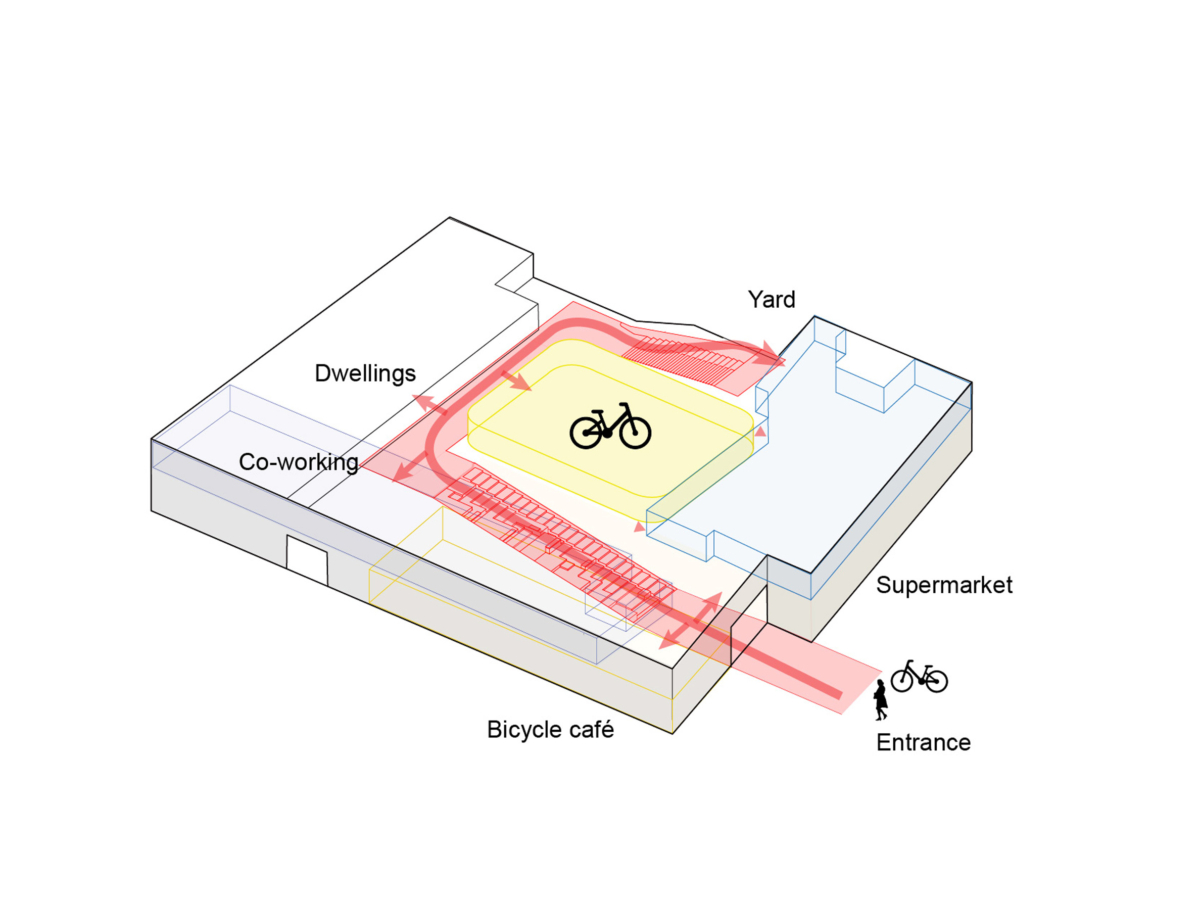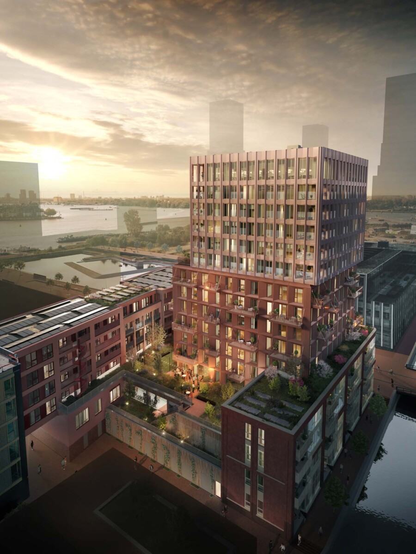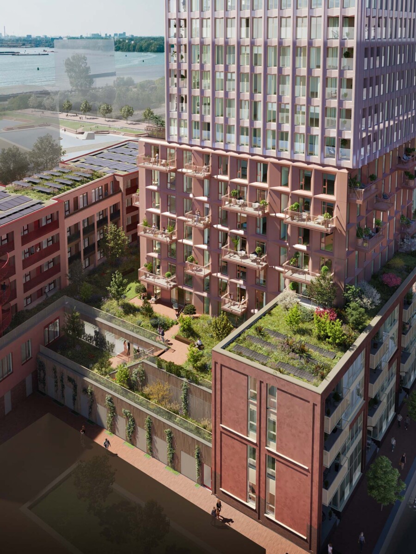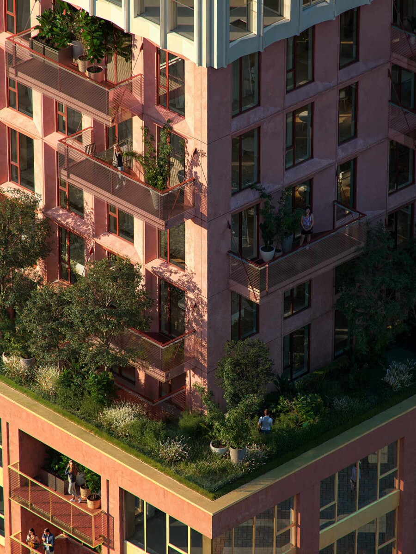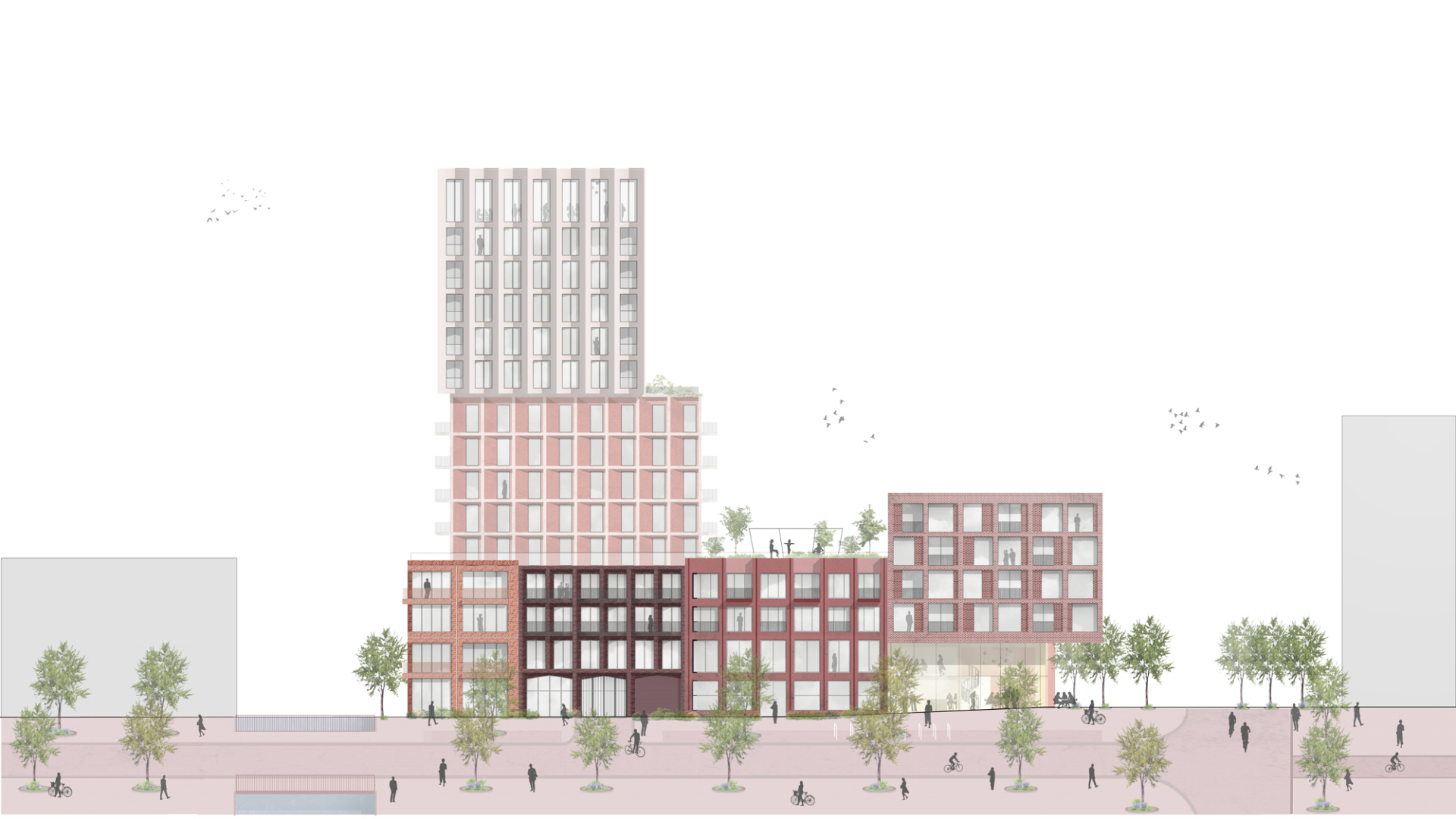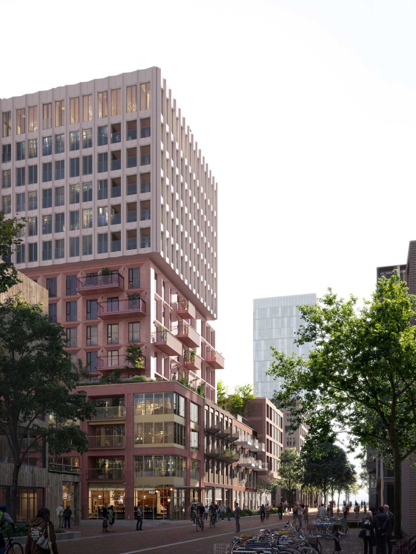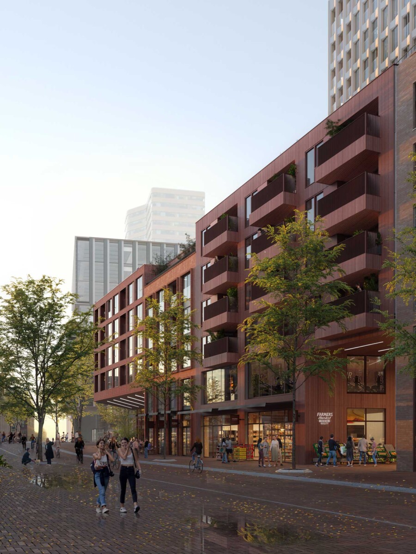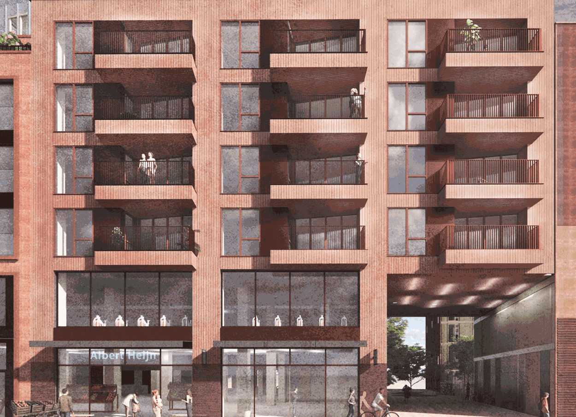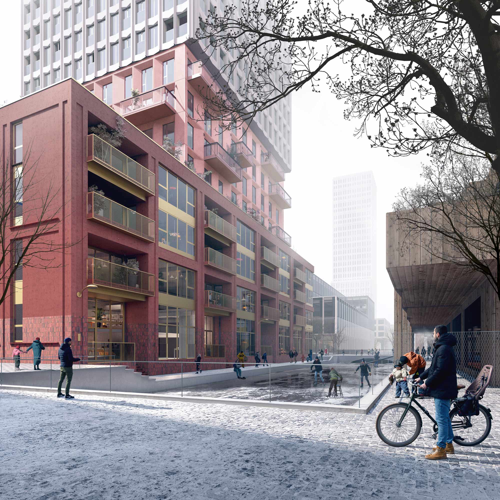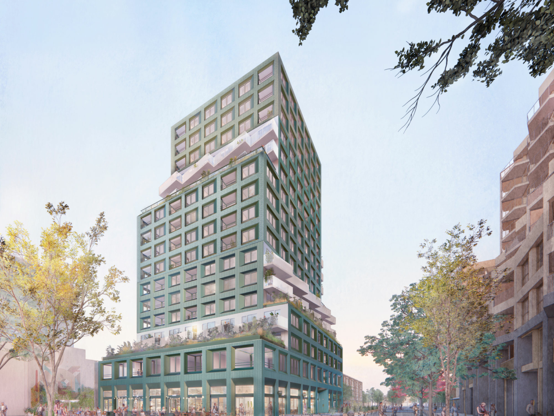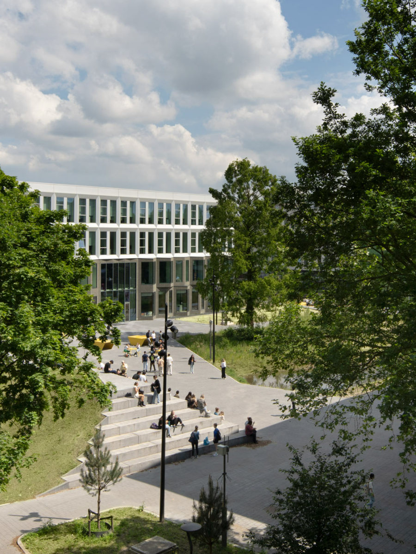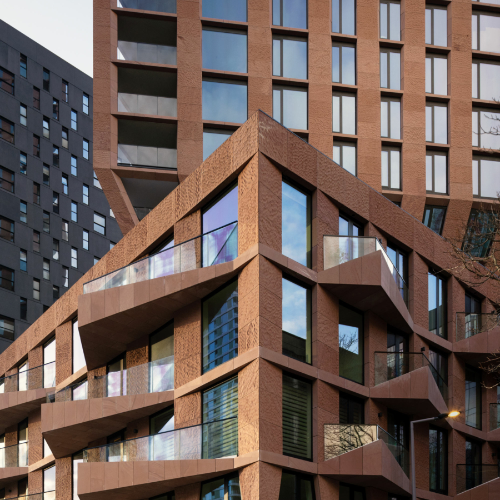The PATCHWORK project is located in the emerging Sluisbuurt neighbourhood in Amsterdam. Currently an undeveloped sandy site, the aim is for it to become a 600,000 m2 lively built-up city area. We believe that cities thrive on diverse, surprising human interactions and that encounters with ‘the unexpected’ and ‘the other’ add vibrancy and intrigue. The challenge is to create an engaging city extension here with these qualities and a vivid urban atmosphere.
To contribute to a captivating part of the city, we prioritised diversity in both architectural form and usage. Additionally, we focused on embracing fluid design principles to create dynamics and spaces that are adaptable to changing needs and functions.
The first design decision involves the creation of low and medium-rise volumes, introducing a mid-sized, human dimension to the Sluisbuurt cityscape. This choice encourages small-scale initiatives, and enhances adaptability, both key factors for urban resilience.
The true identity of Patchwork is that the design revolves around movement and transition. This creates opportunities for diverse individuals to interact and be surprised within the flow of their daily routines, be it returning home, commuting to work, or heading to the gym.
We have achieved this through a deliberate spatial organisation that emphasises the convergence of movement within the building. The best illustration of this concept is the Red Carpet: a combined entrance route for cyclists and pedestrians. This is the first residential development in the Netherlands where it is possible to cycle from the public street through the main entrance up to the central Bicycle Heart on level 1. And then pass the collective roof garden before entering your private home.
