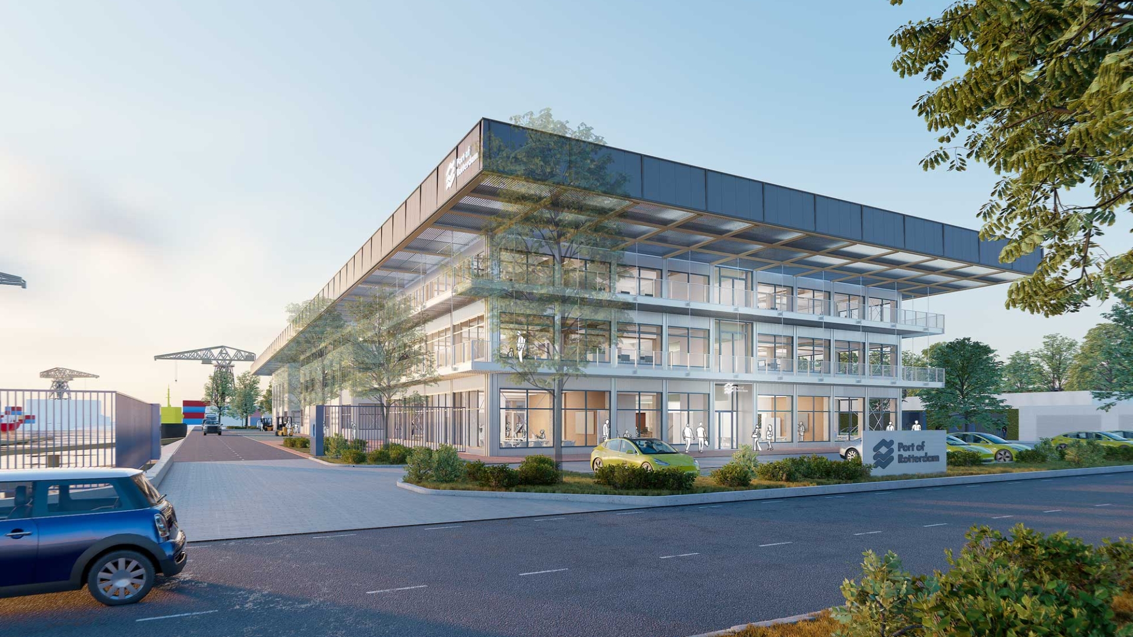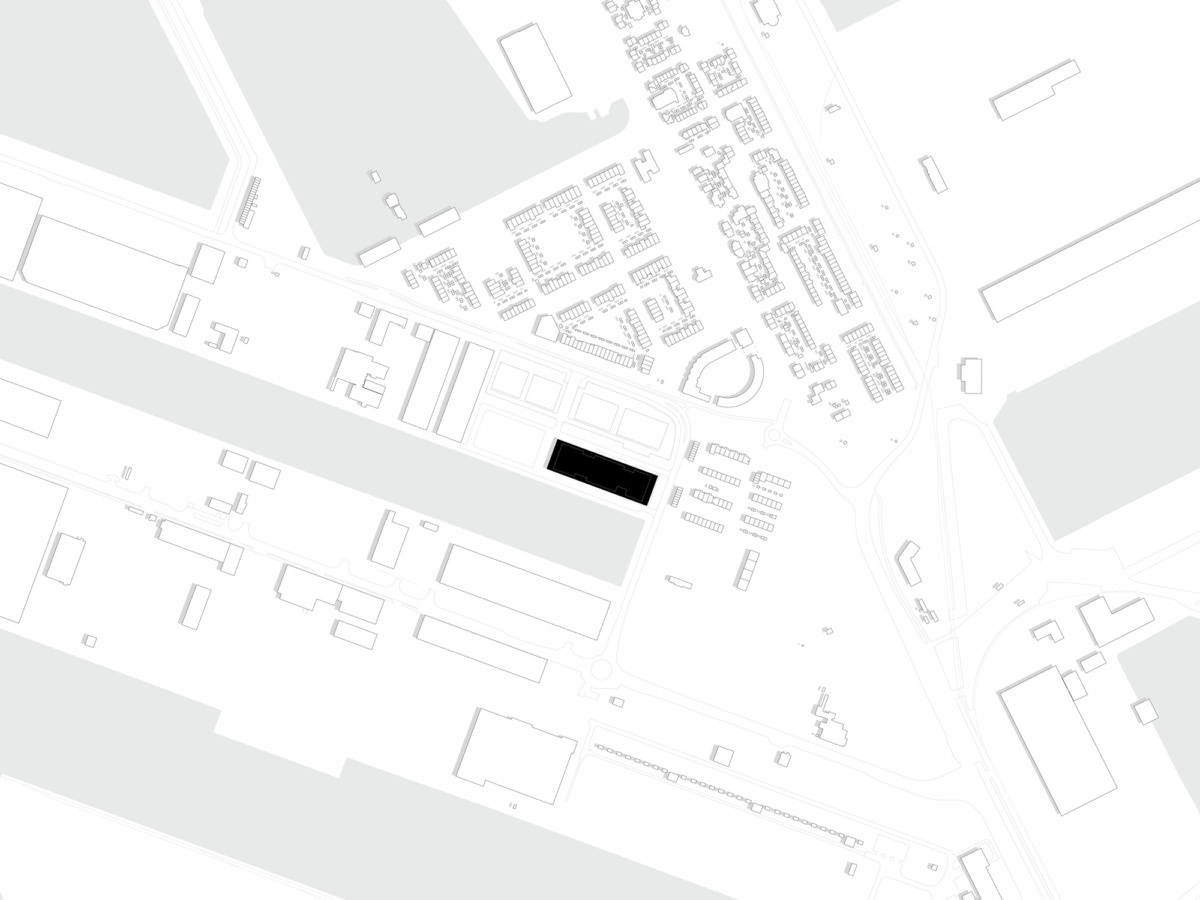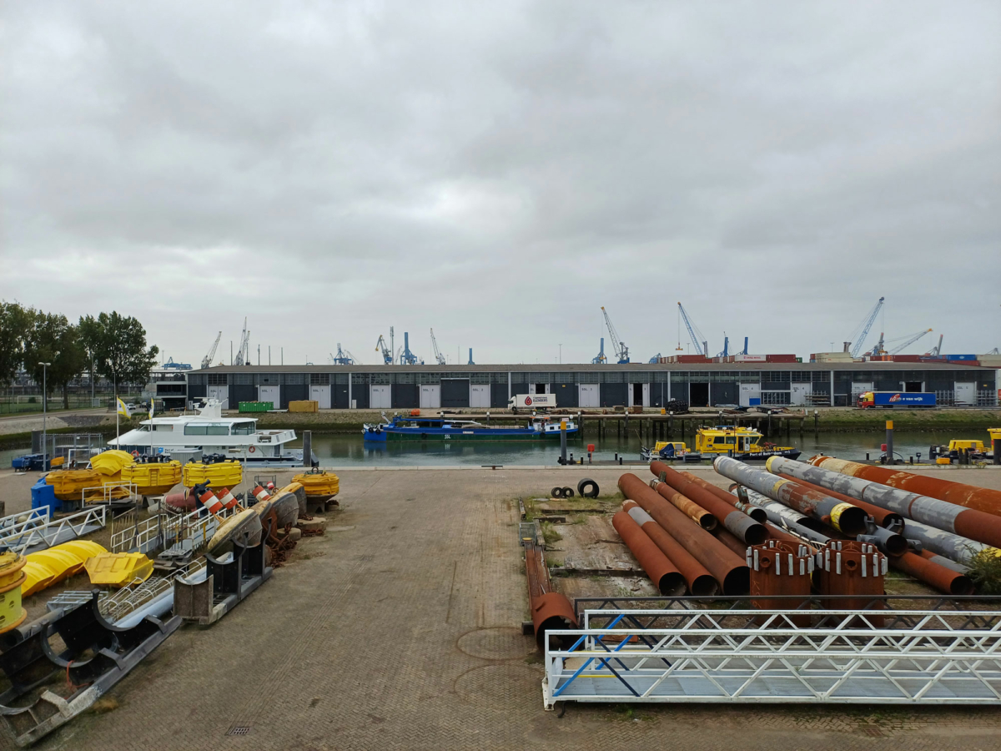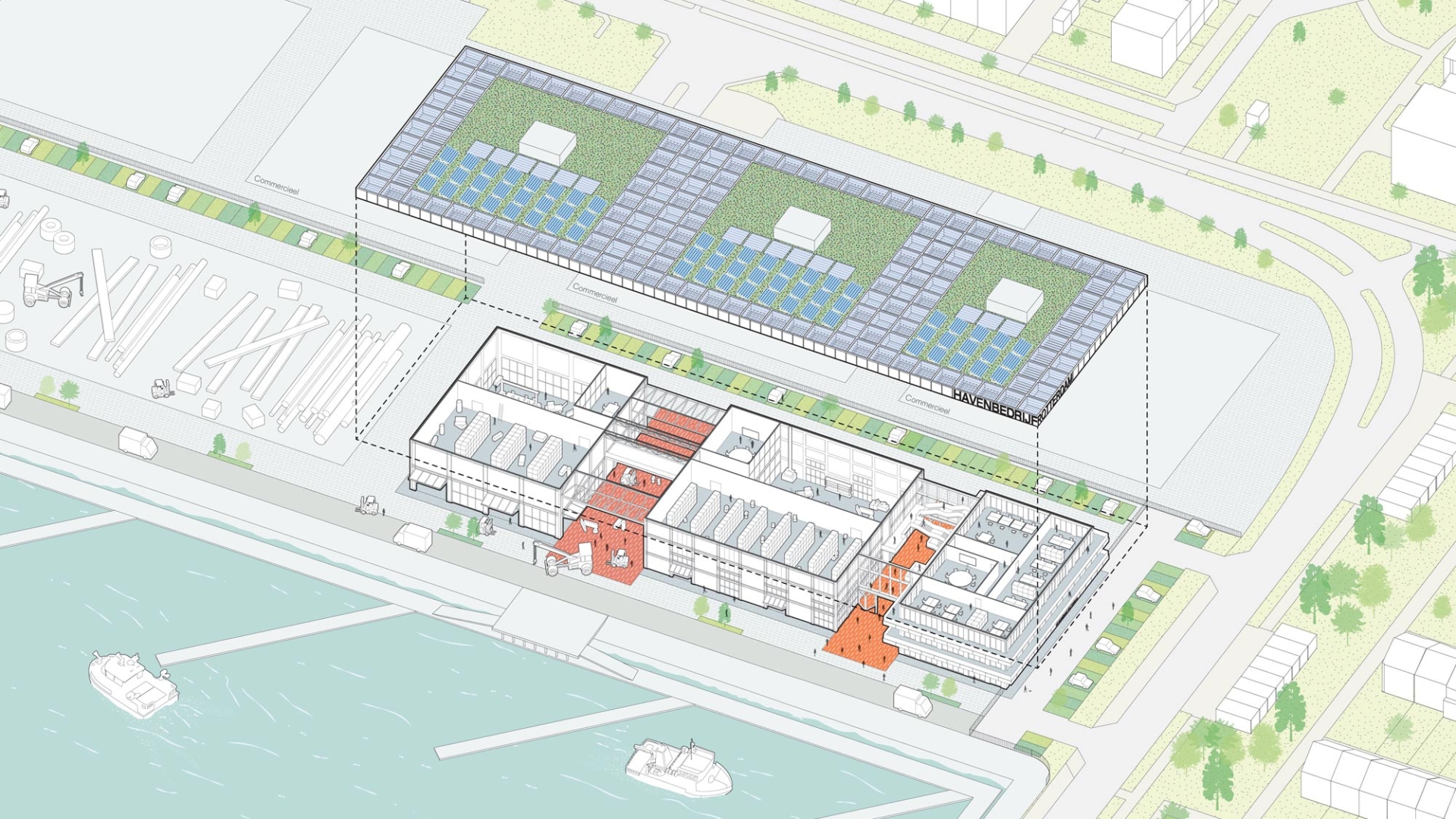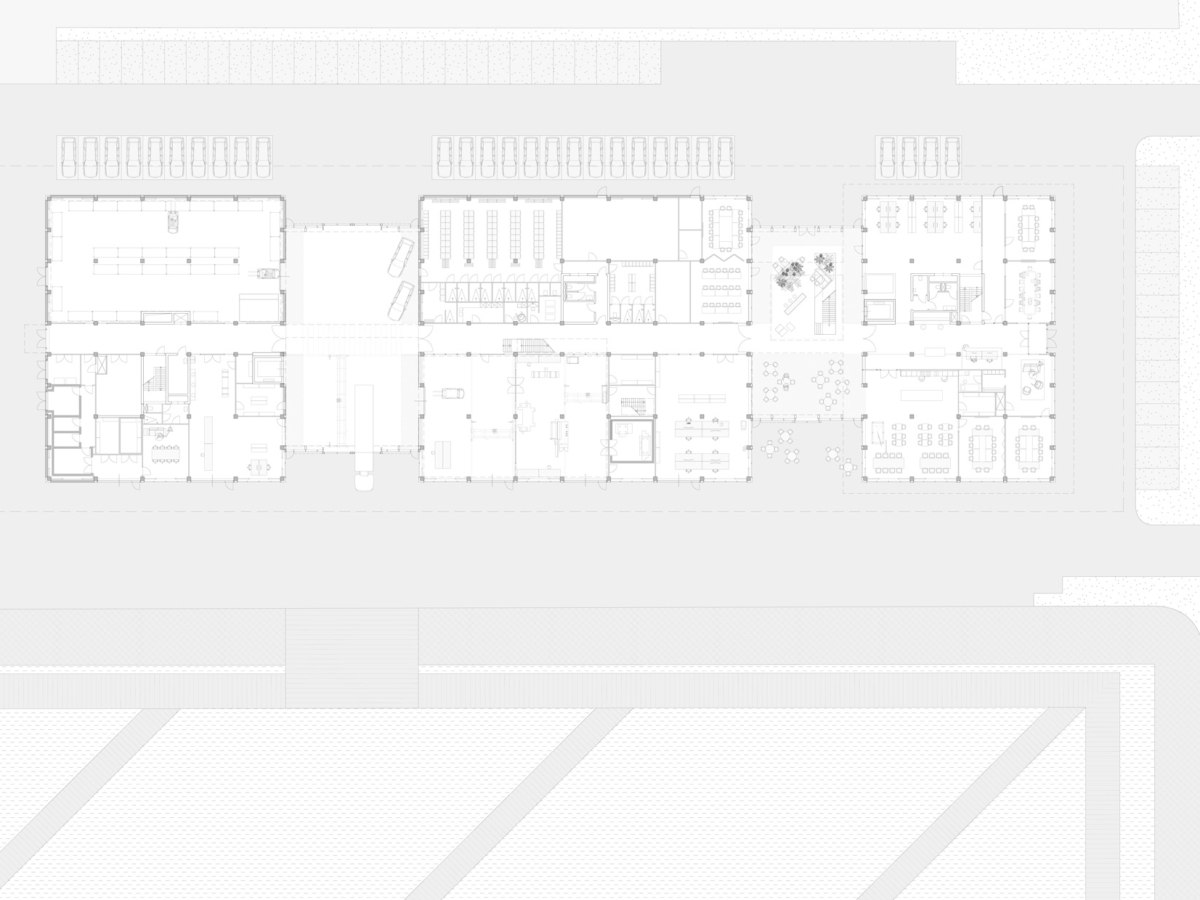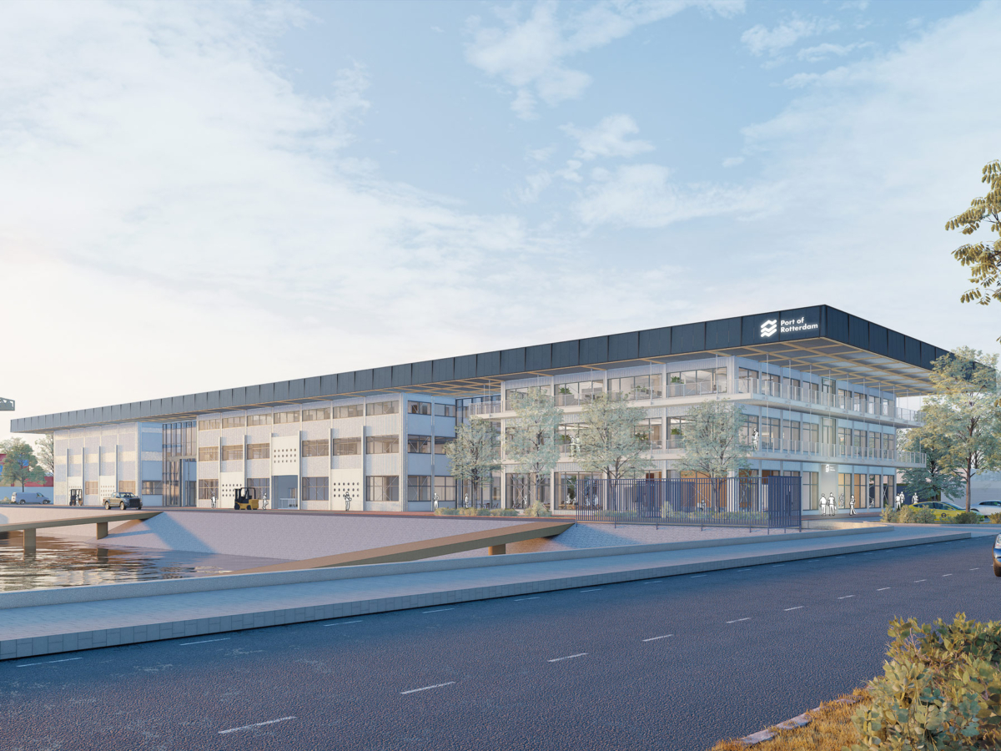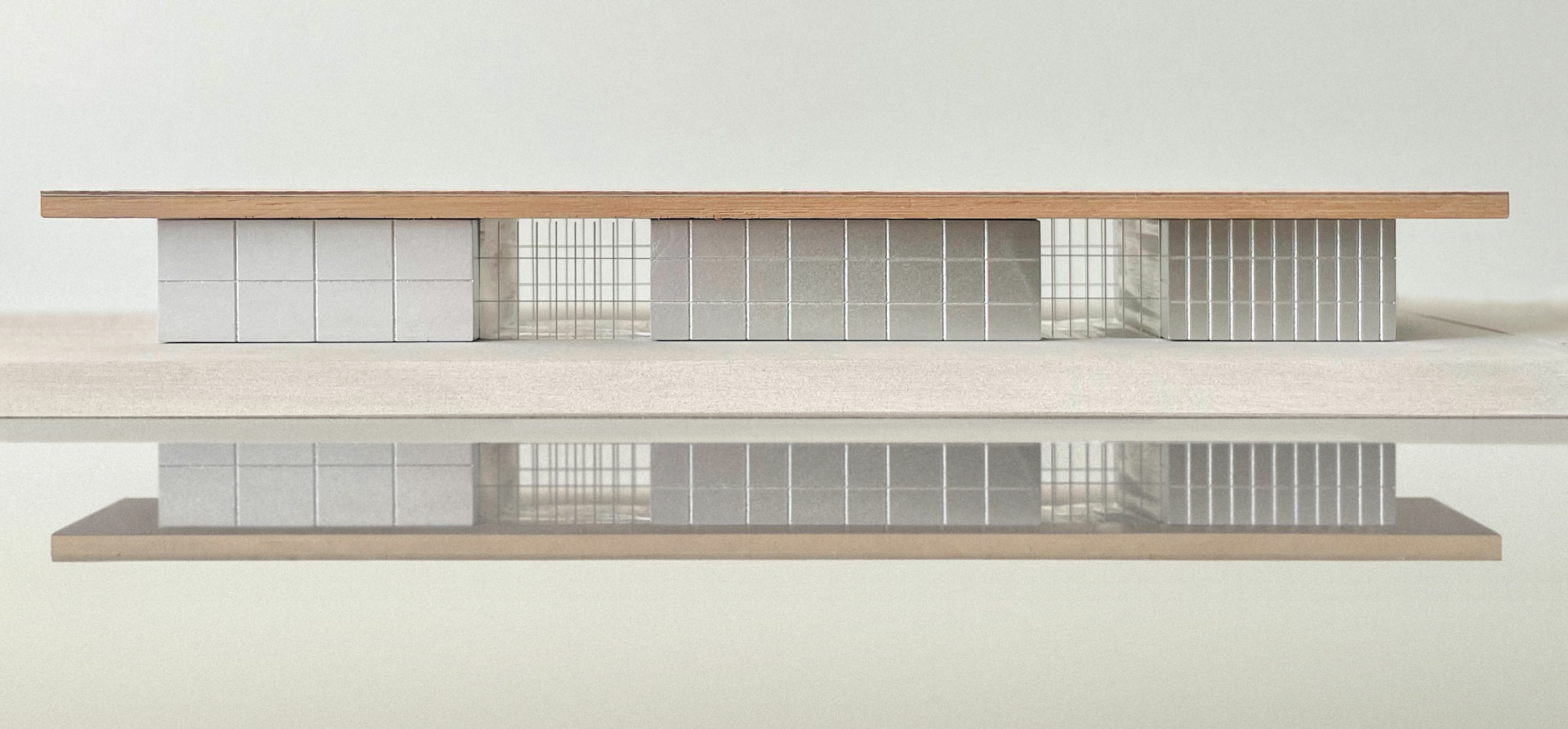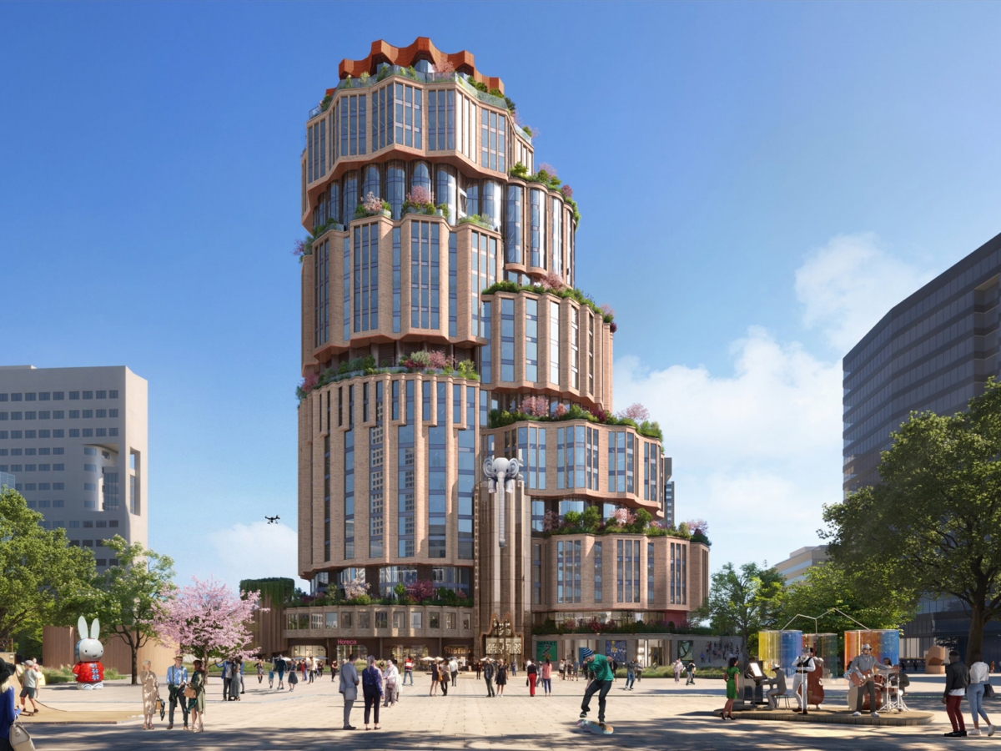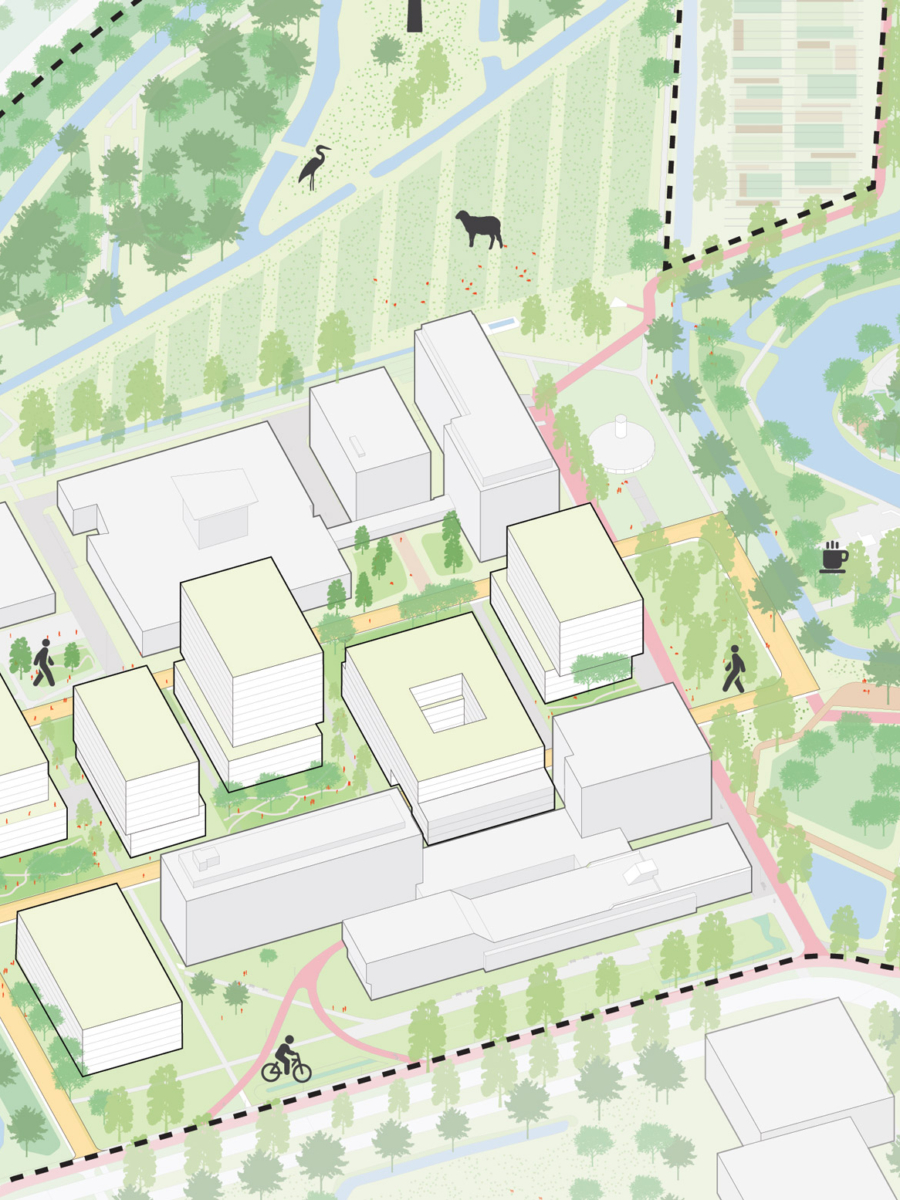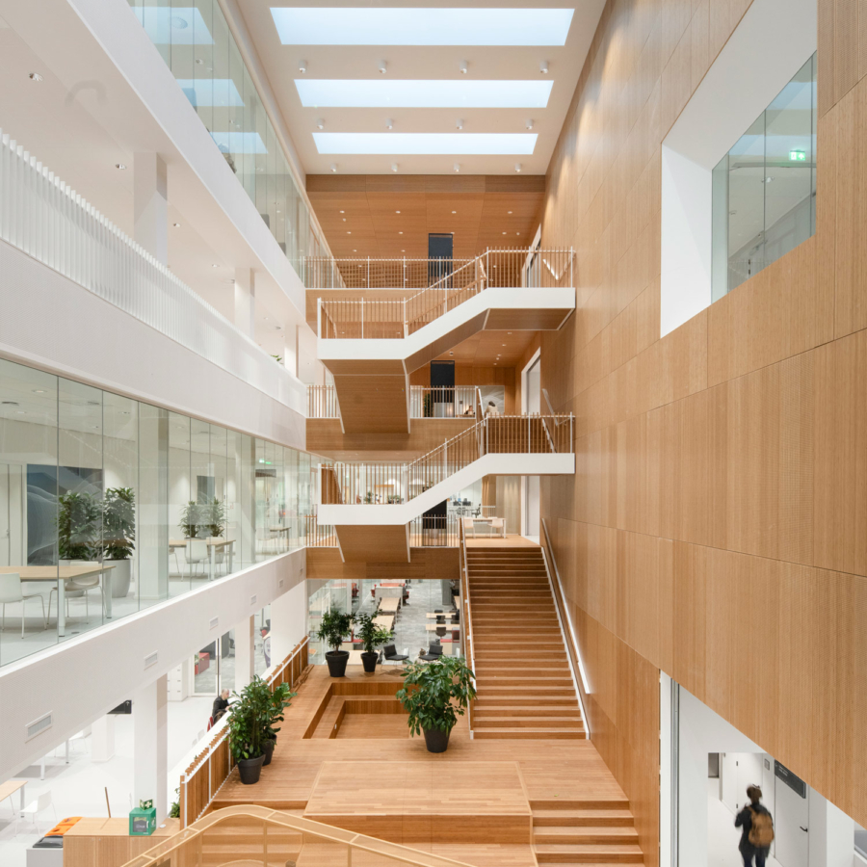The Port of Rotterdam Authority issued a call to design sustainable and inclusive future accommodation to house its diverse functions and departments. The location is the heart of the Eemhaven in the middle of the action and directly on the water.
Our design answer literally brings everything together under a single, expansive roof.
The large roof is made of mass timber and shelters three scaled-down blocks accommodating offices, workshops and storage. Nestled between these three blocks is the building’s social and technical heart. The central gathering place where individuals from various departments meet is the collaborative core of the design.
The roof is the symbol for the Port Authority. It is constructed with the ambition to maximise natural light penetration, reducing the need for artificial lighting. Integrated solar panels harvest energy, and its overhangs are strategically designed to provide shade, cutting down on cooling costs. Rainwater-harvesting systems are incorporated into the roof’s design, collecting water for non-potable uses within the building. It perfectly reflects the need for unity and the communal aspiration and it embodies the Port Authority’s progressive and environmentally conscious ethos.
