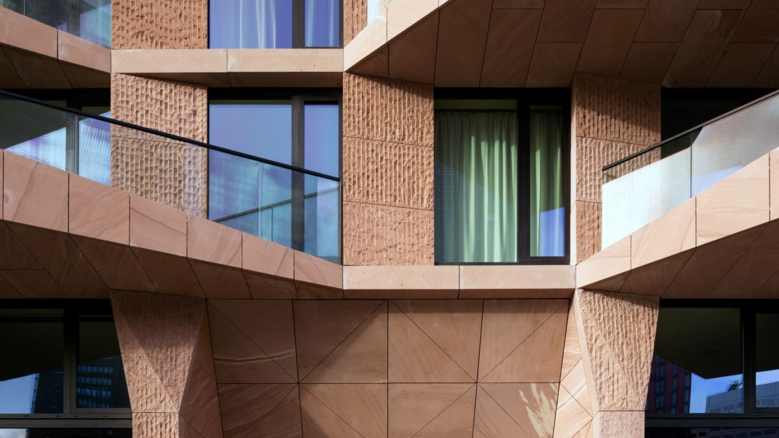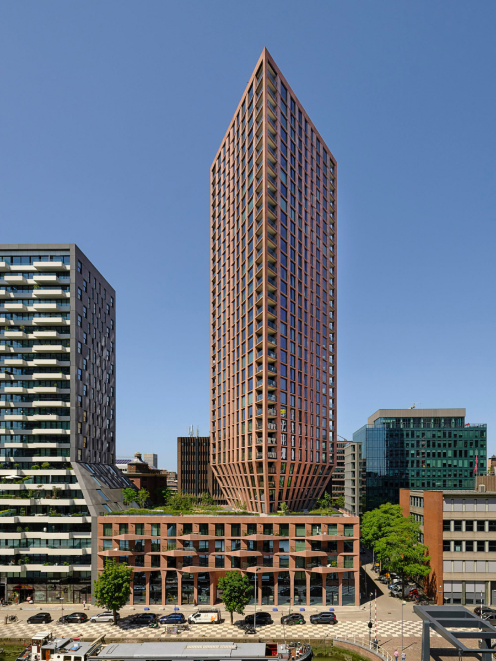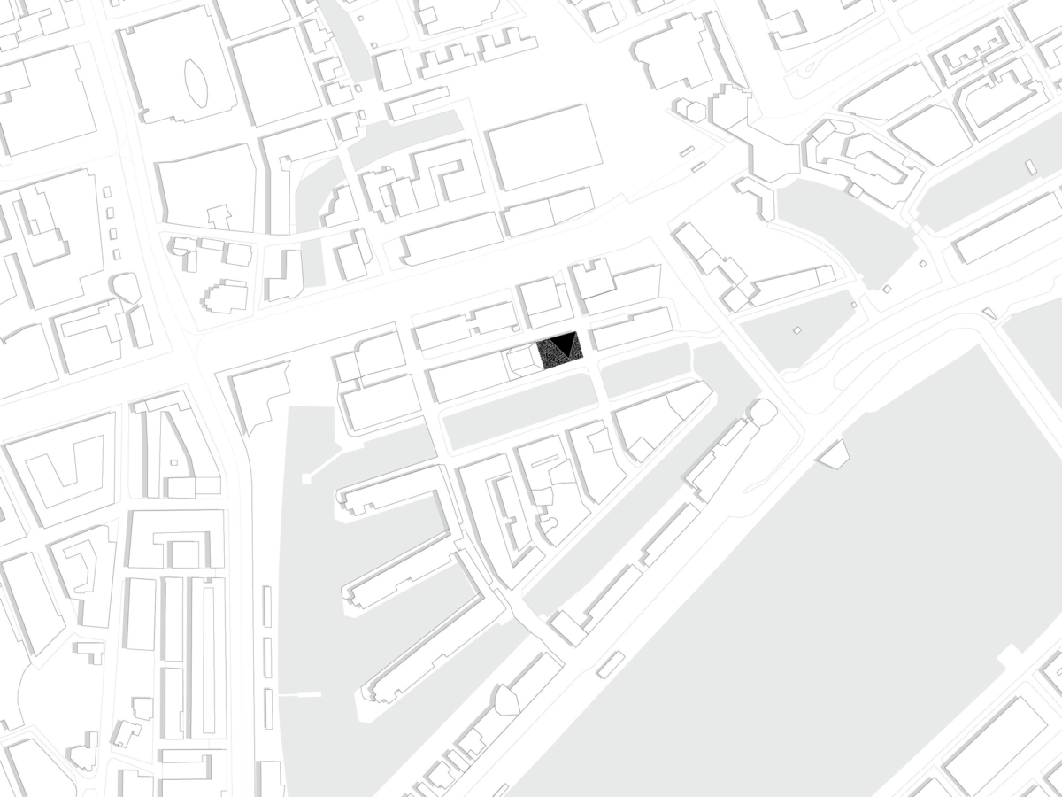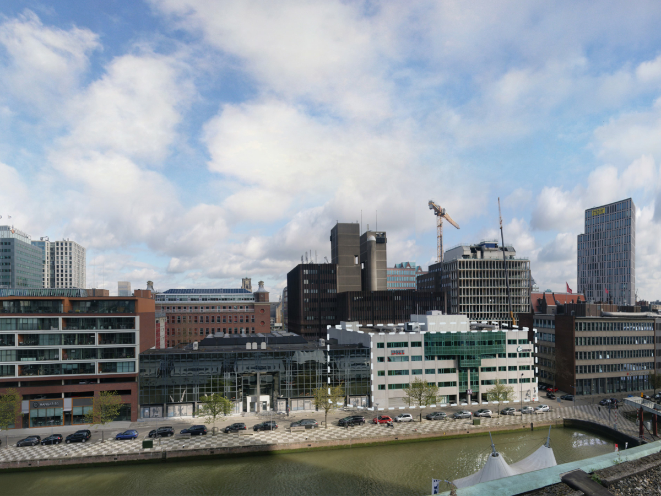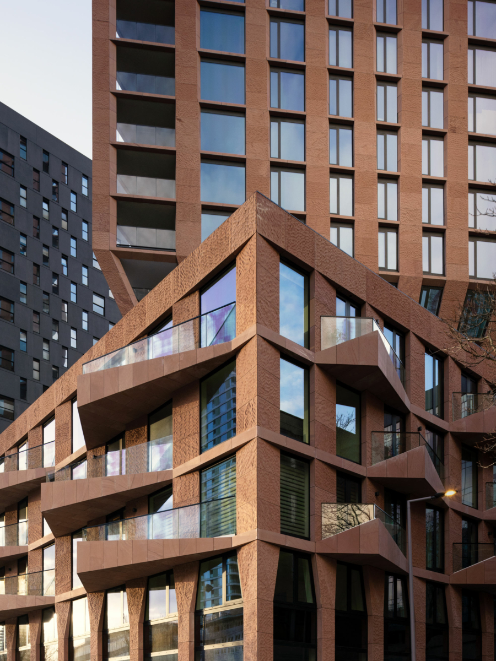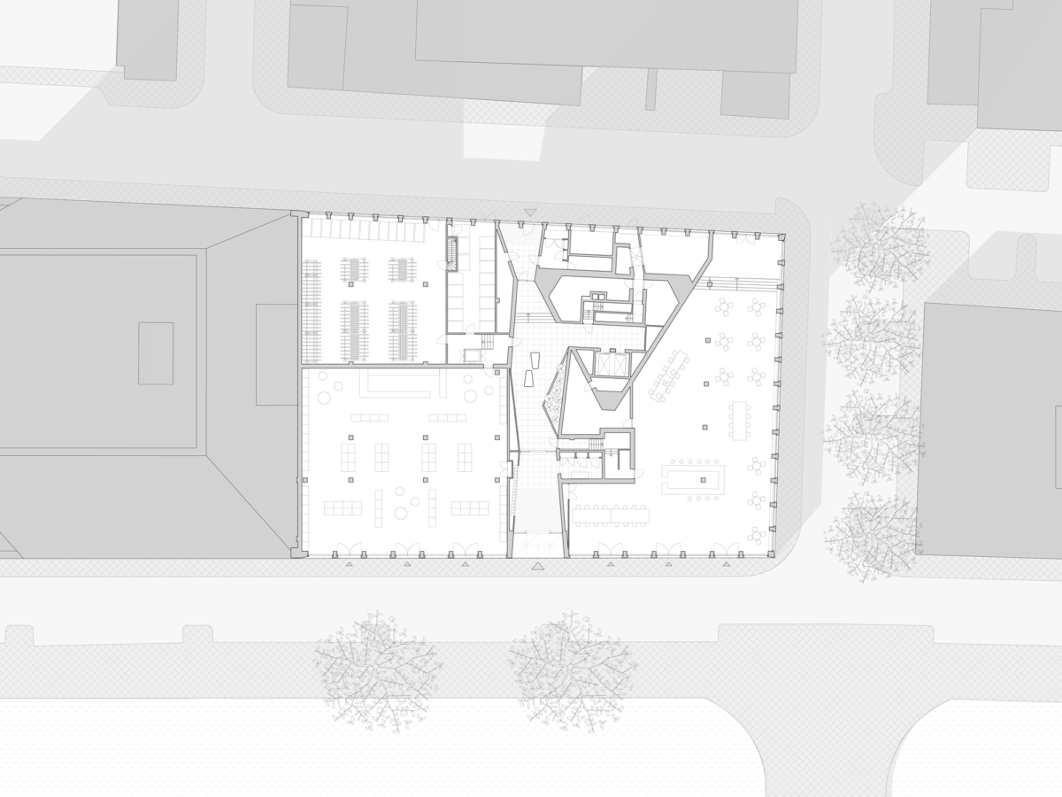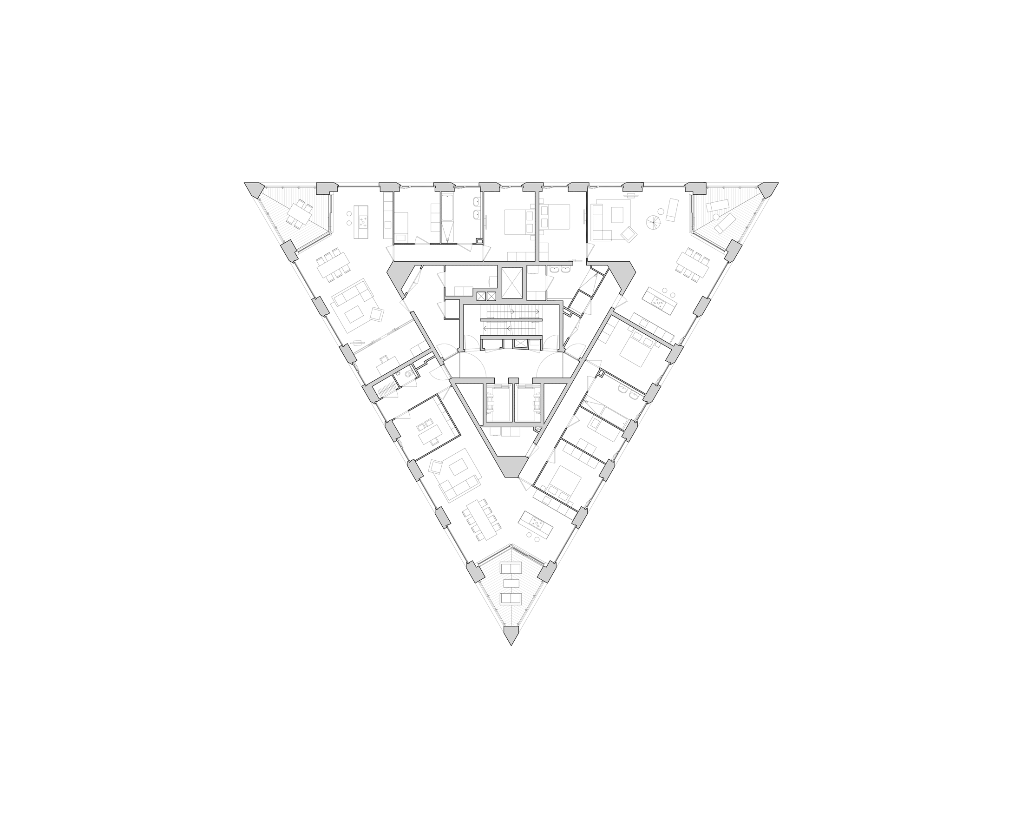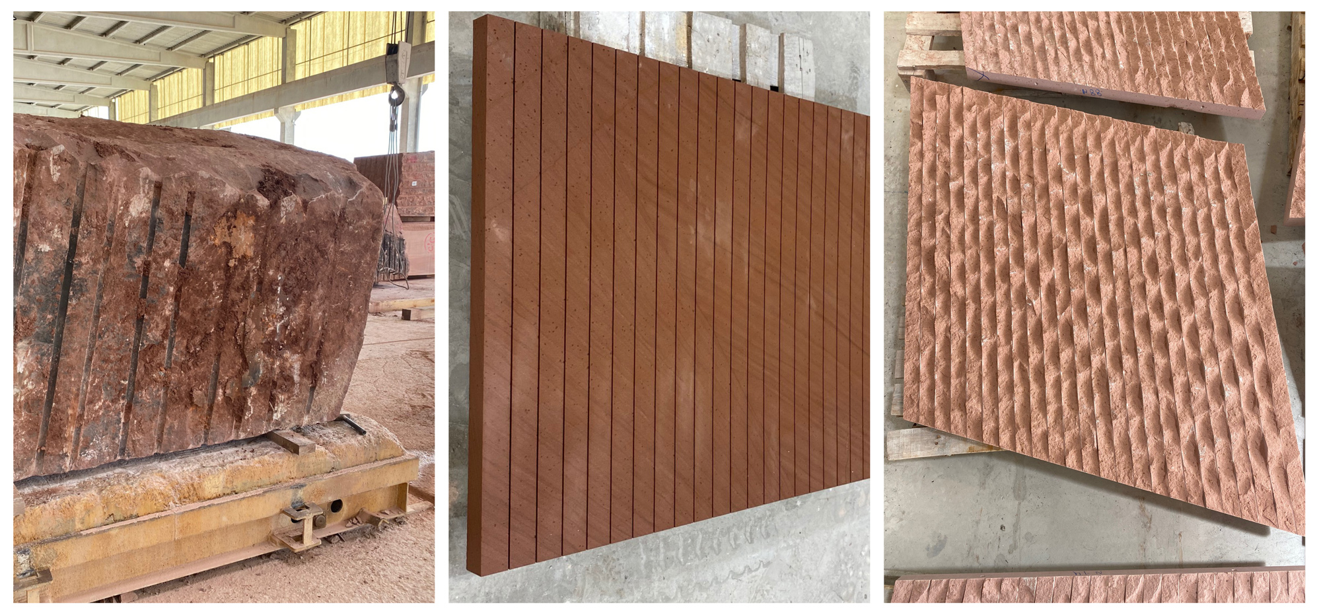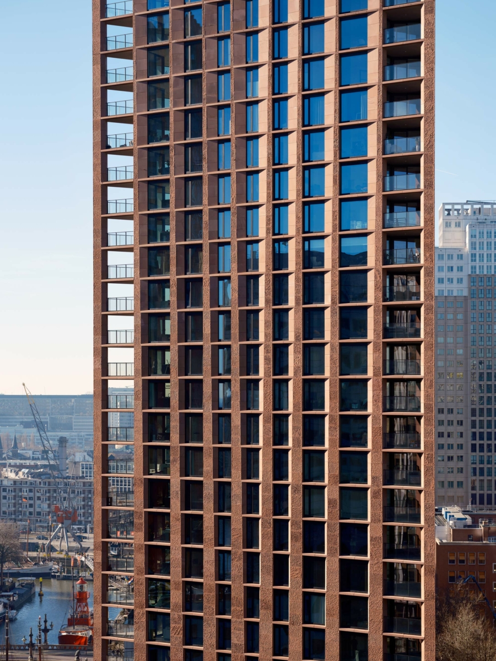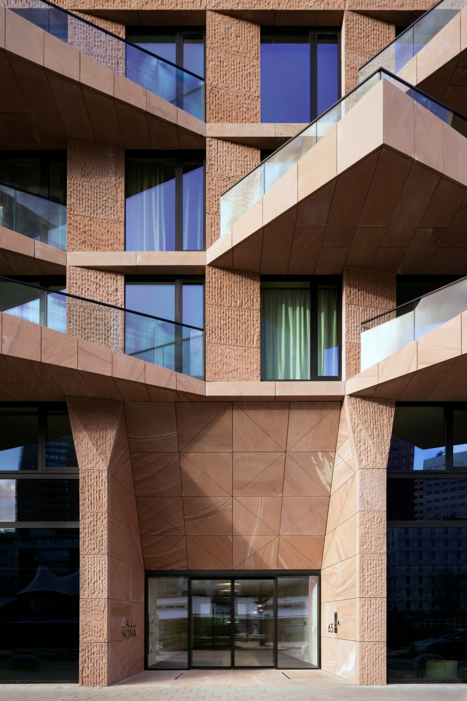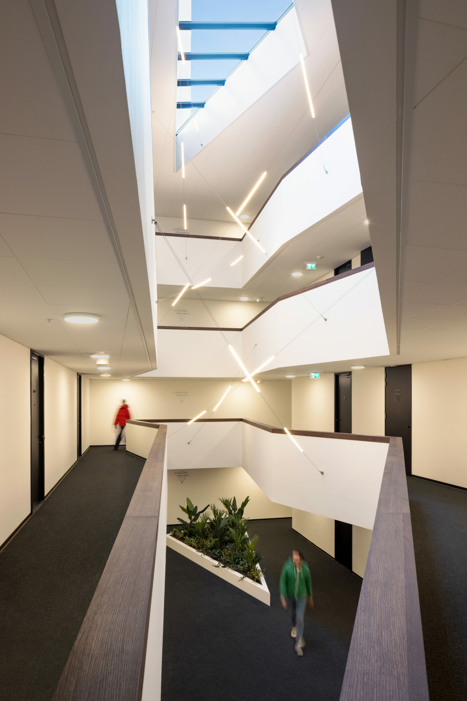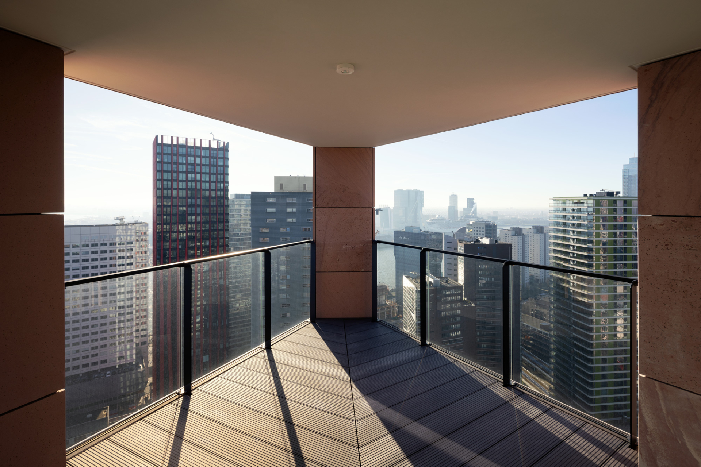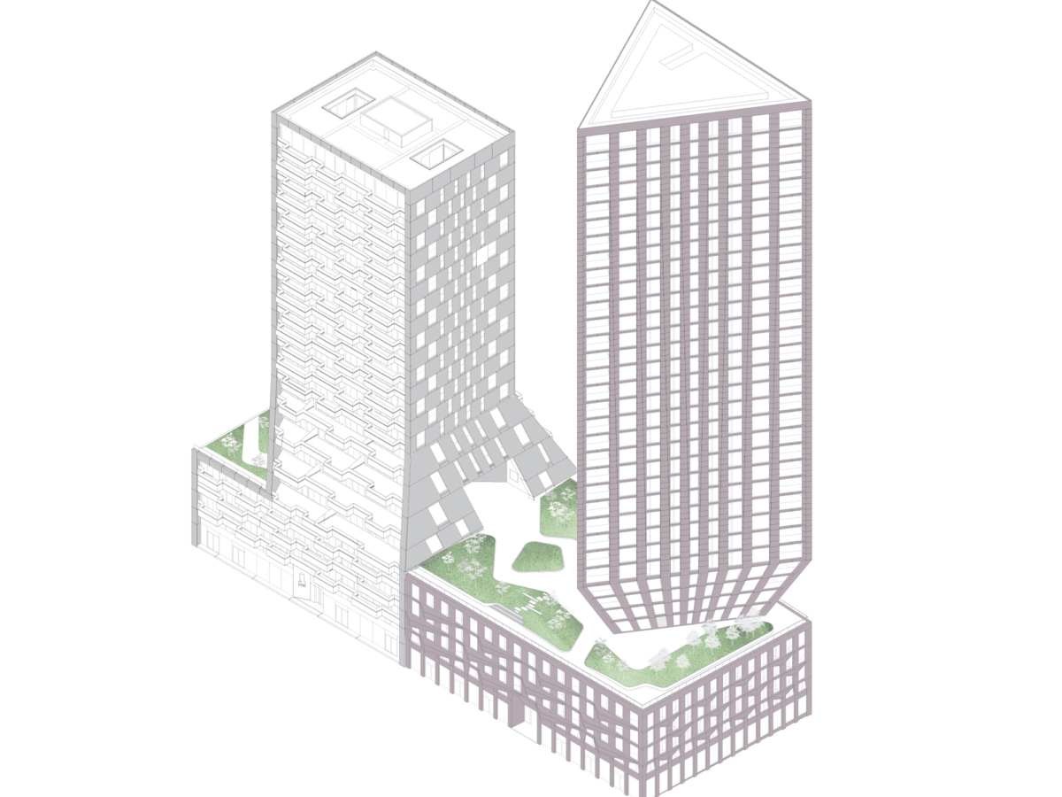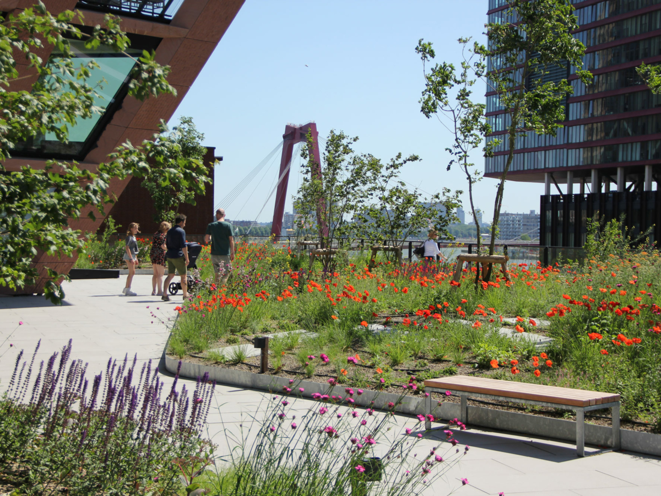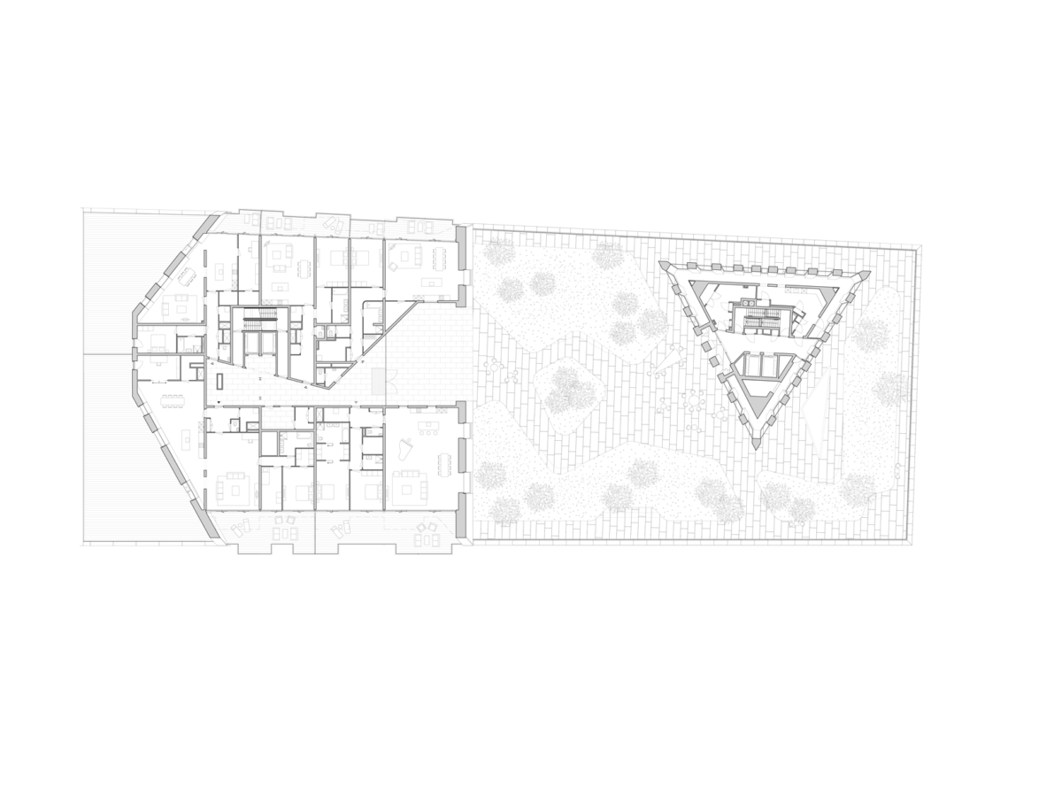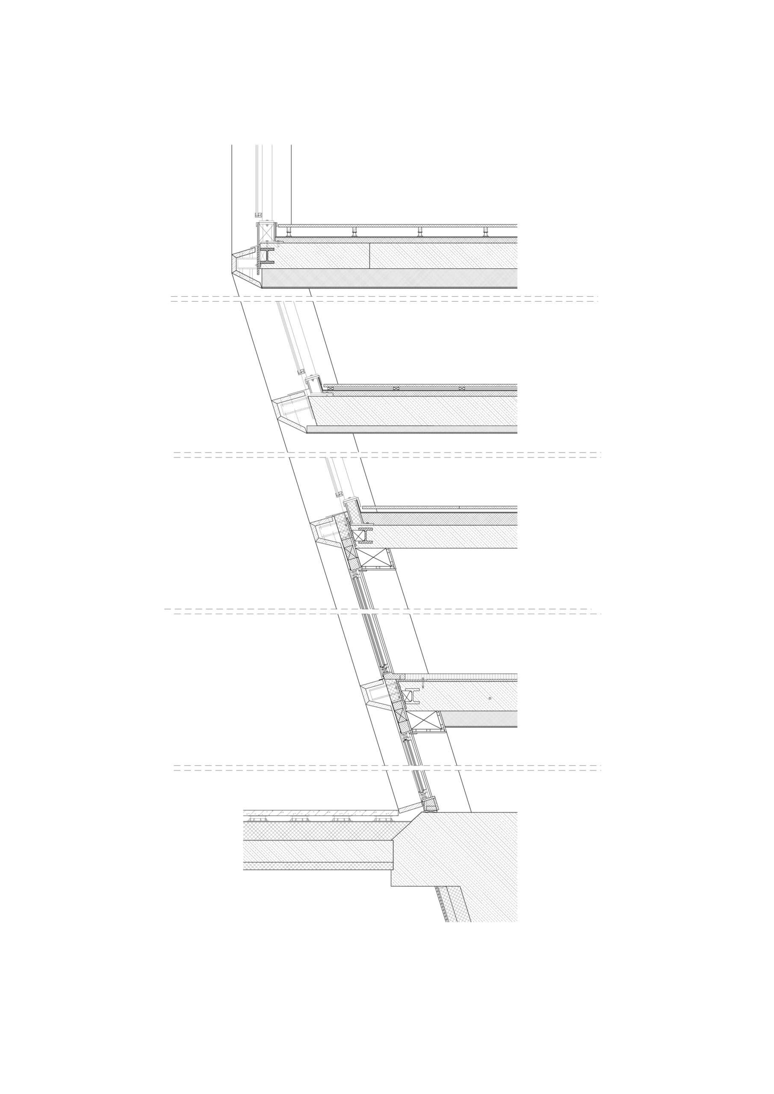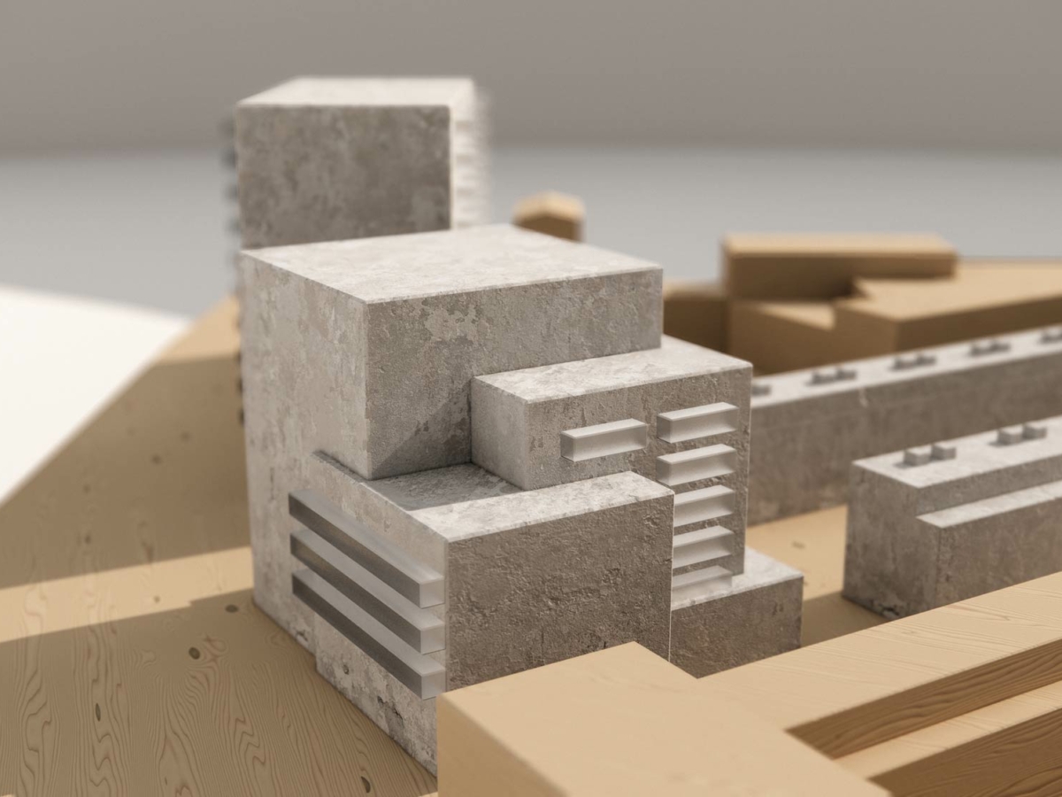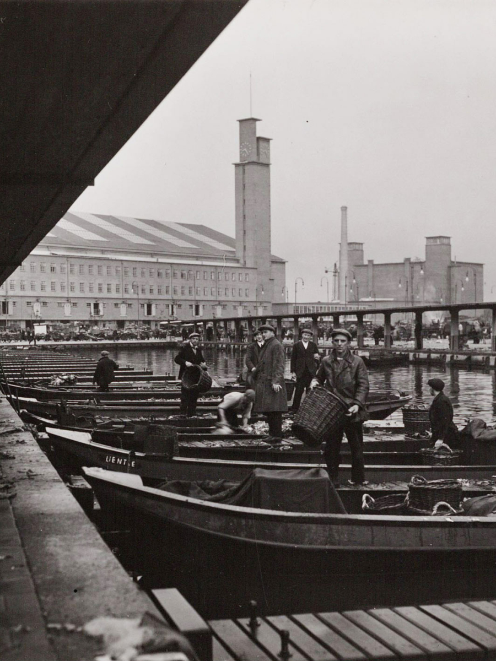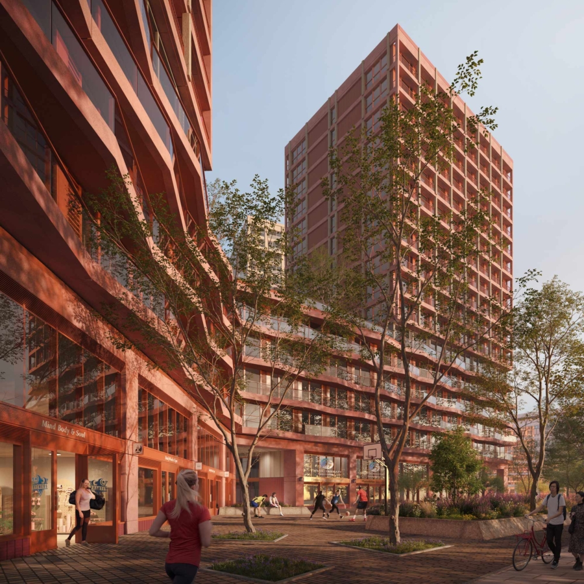The high-rise typology is frequently linked to social isolation, where residents may not know their neighbours. How can we create a journey for residents from the tower’s communal entrance to their private homes that fosters a sense of community? This was the question we placed at the core of CasaNova’s design philosophy.
Our answer involves a spacious atrium situated within the tower’s five-storey base, which serves as the main arrival point for residents. Rather than providing direct access to apartments from the parking area, residents are encouraged to gather in this communal hub initially. A substantial roof window on top of the plinth establishes a visual link between the atrium and the expansive rooftop terraces, allowing glimpses of the sky and the tower above. This design solution enhances the overall entrance experience and promotes neighbourly interactions.
The tower itself has a distinct triangular shape, which has been carefully crafted to harmonise with the adjacent tower, The Muse. This deliberate choice preserves scenic views and respects the privacy of residents in both towers. Inside the apartments, the unique triangular configuration creates great spatial quality, optimising exposure to sunlight and providing a 300-degree panoramic city view. Our CasaNova design prioritises the resident’s experience from entry to living space, ensuring a unique and thoughtful architectural journey.
