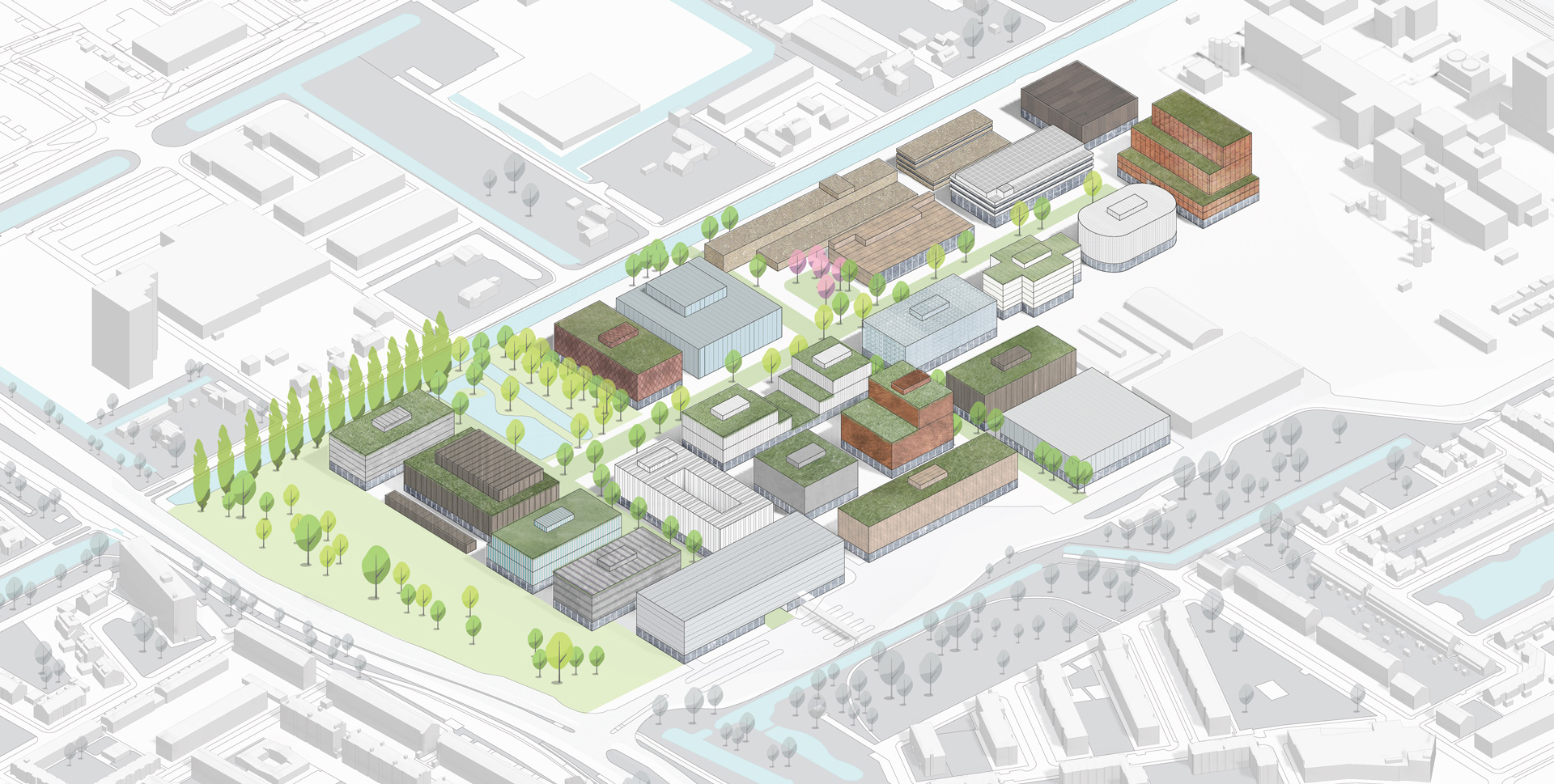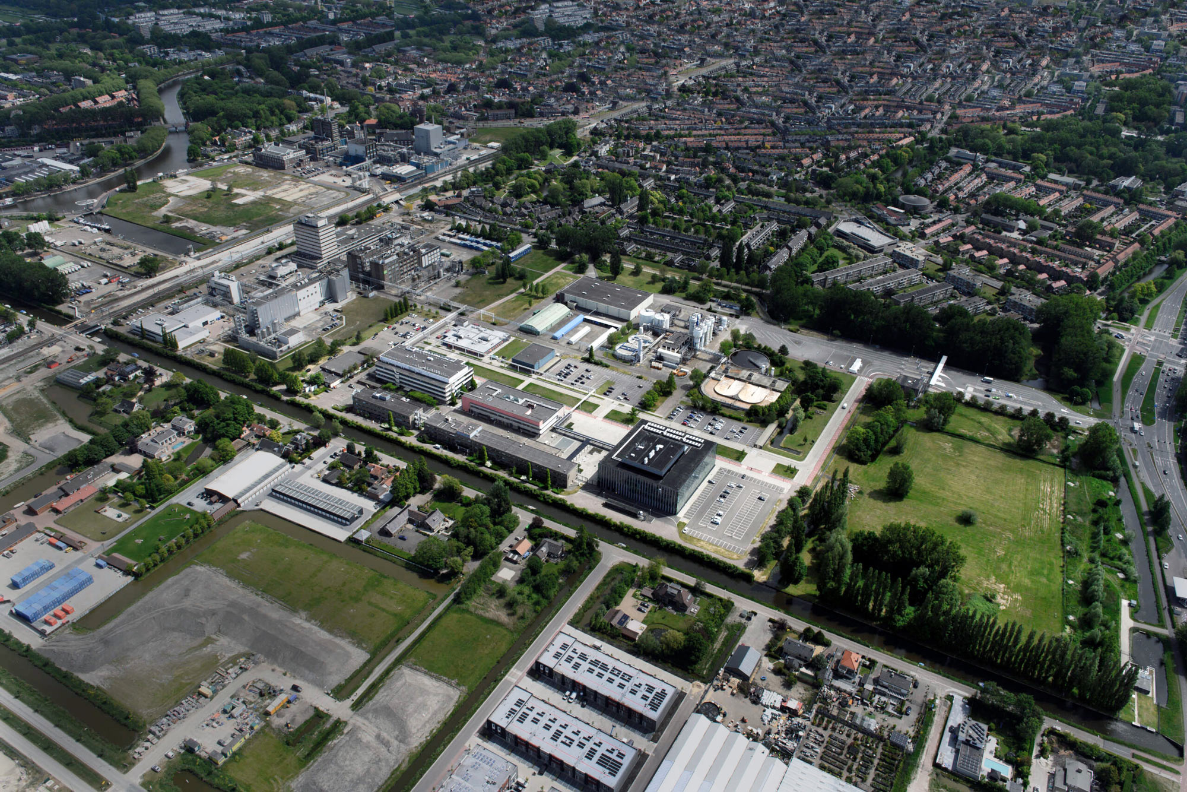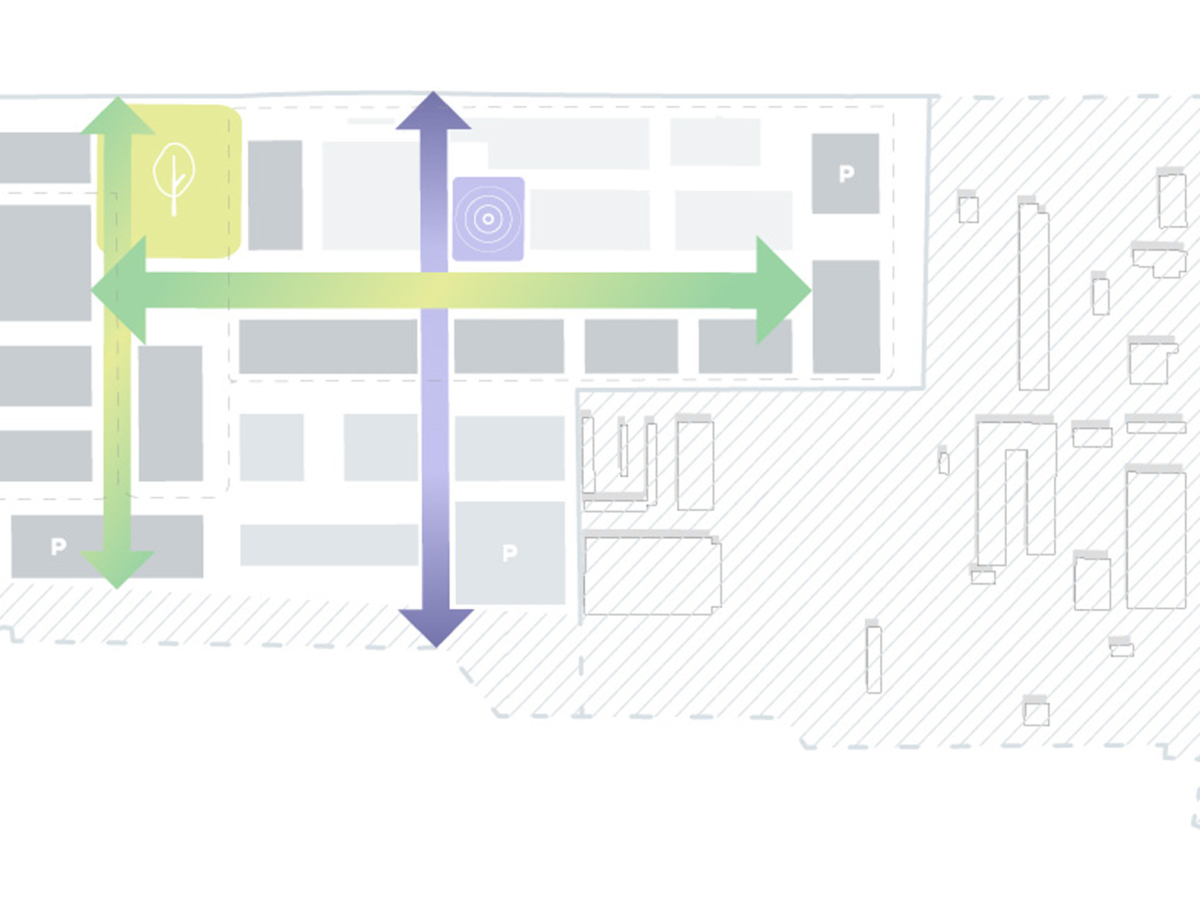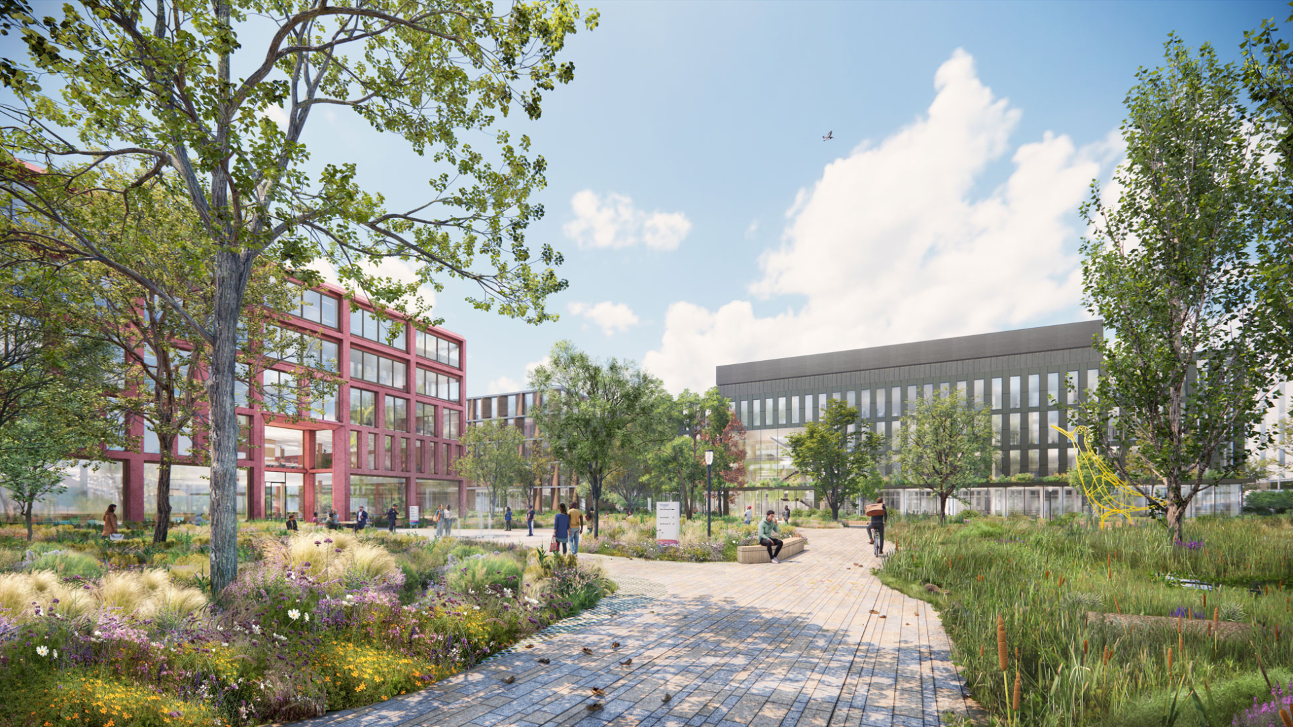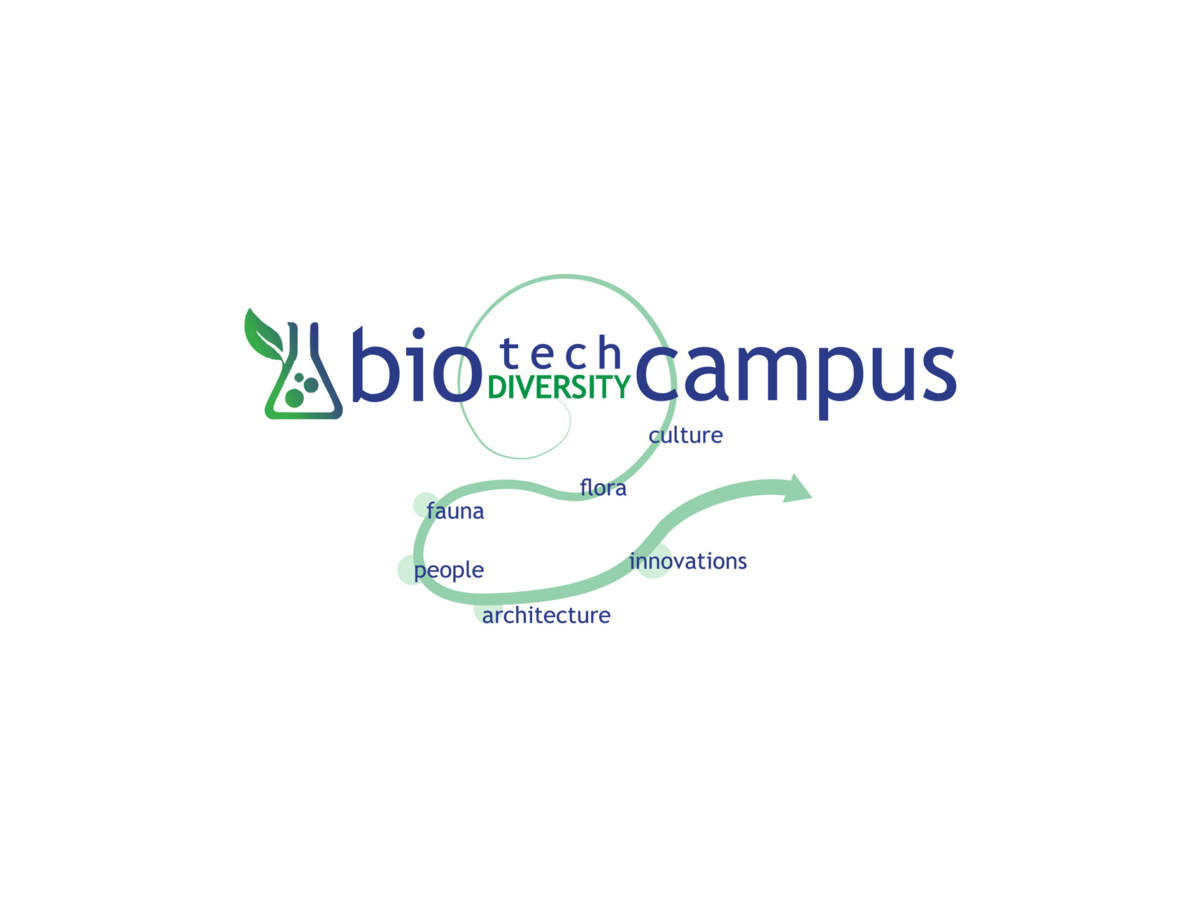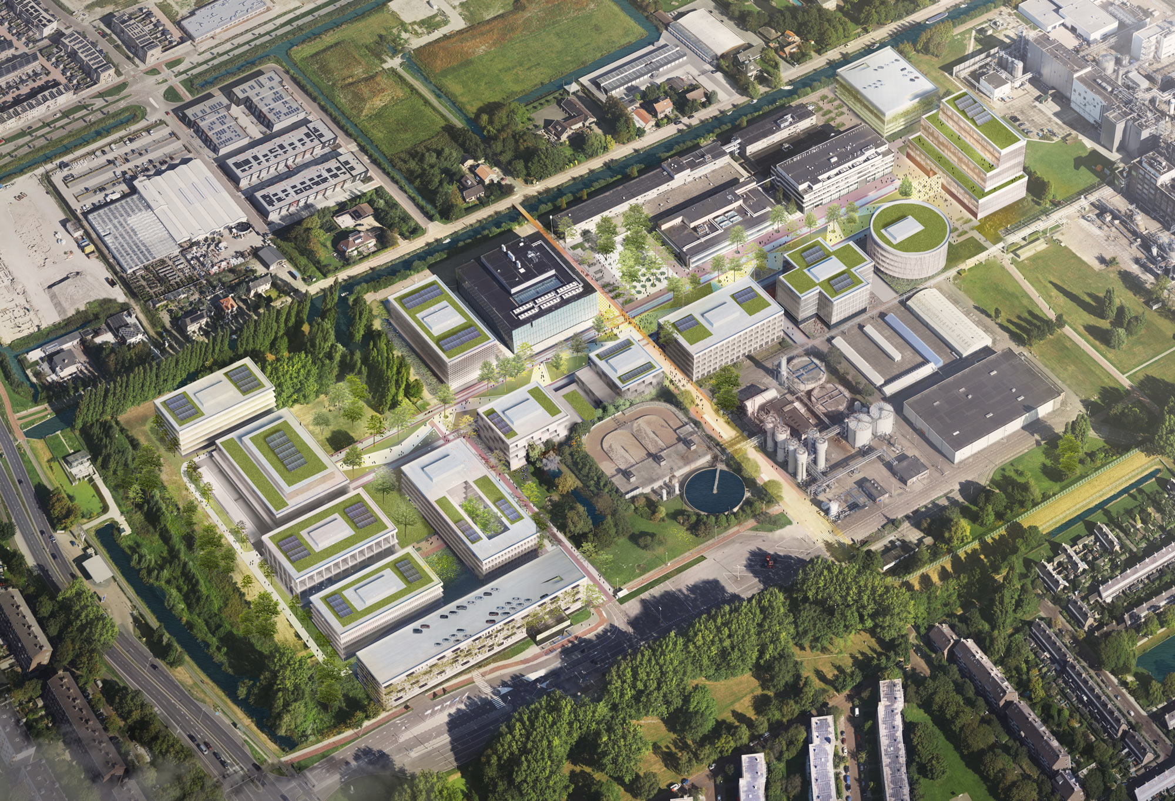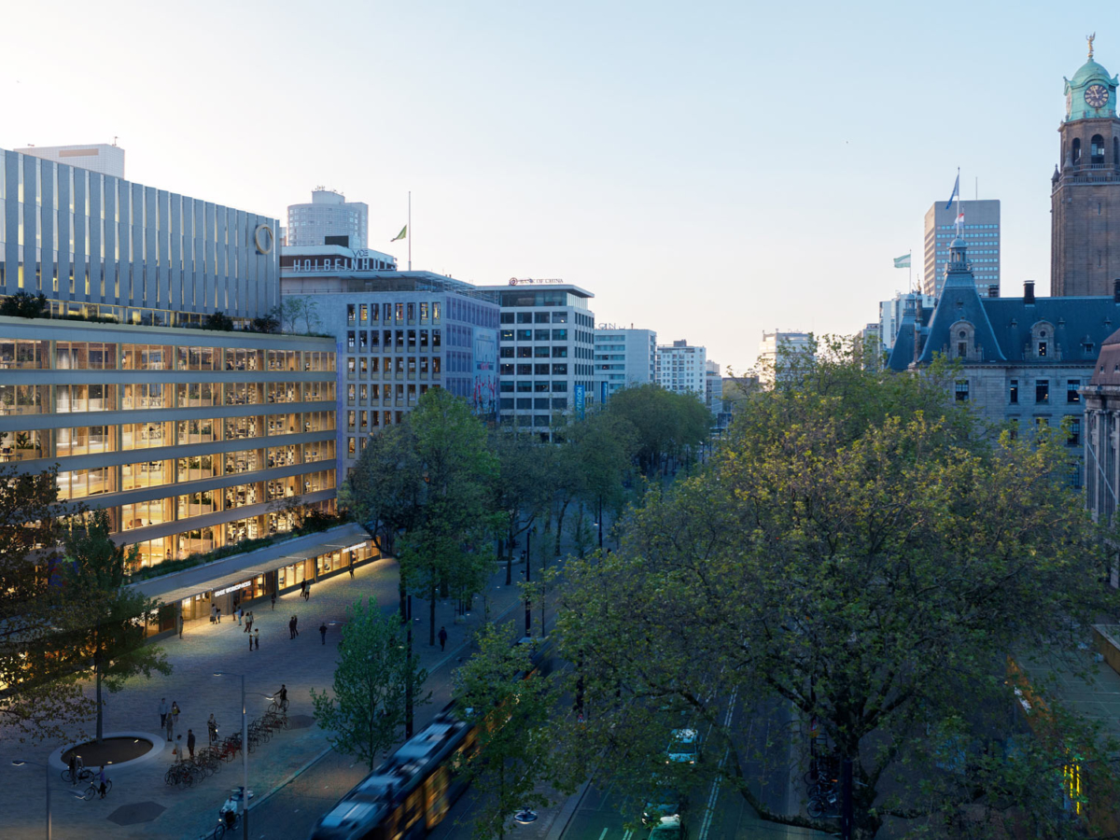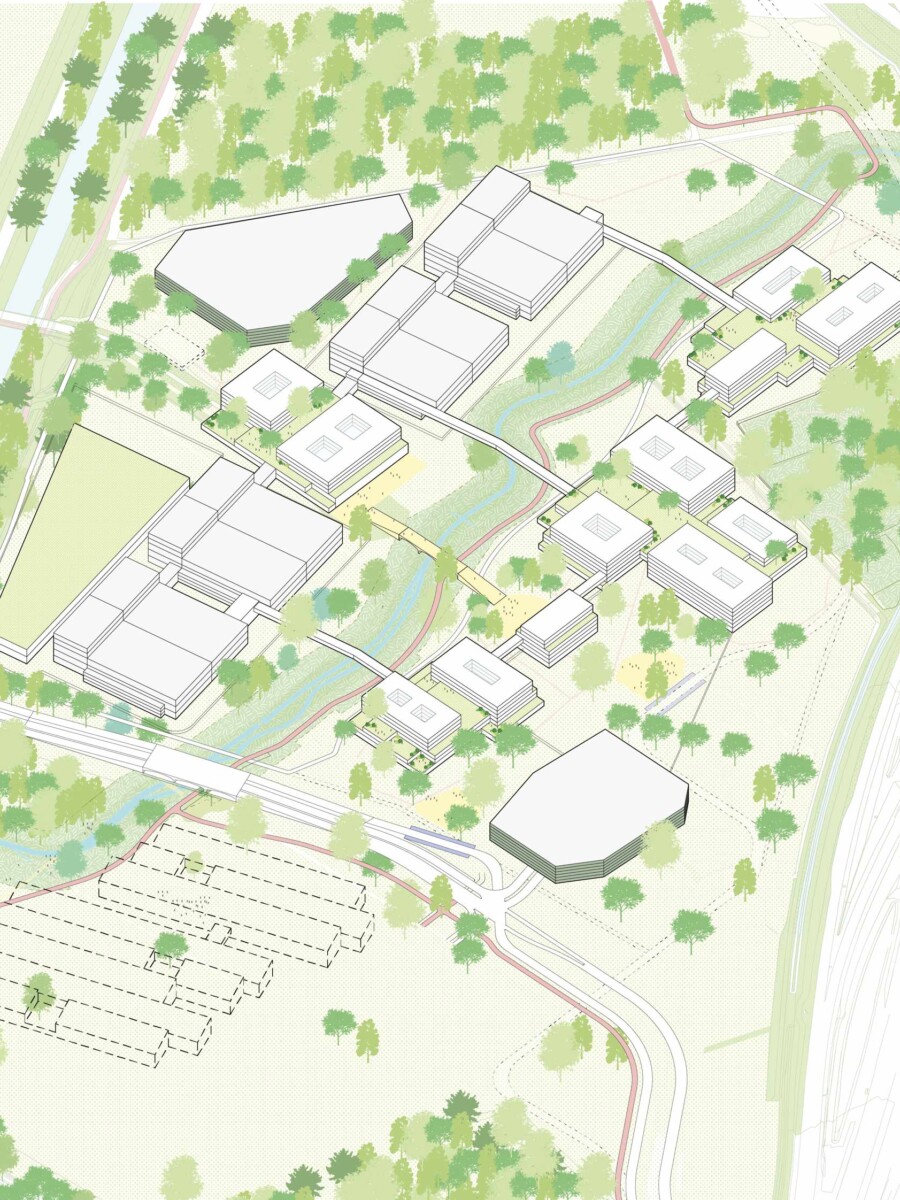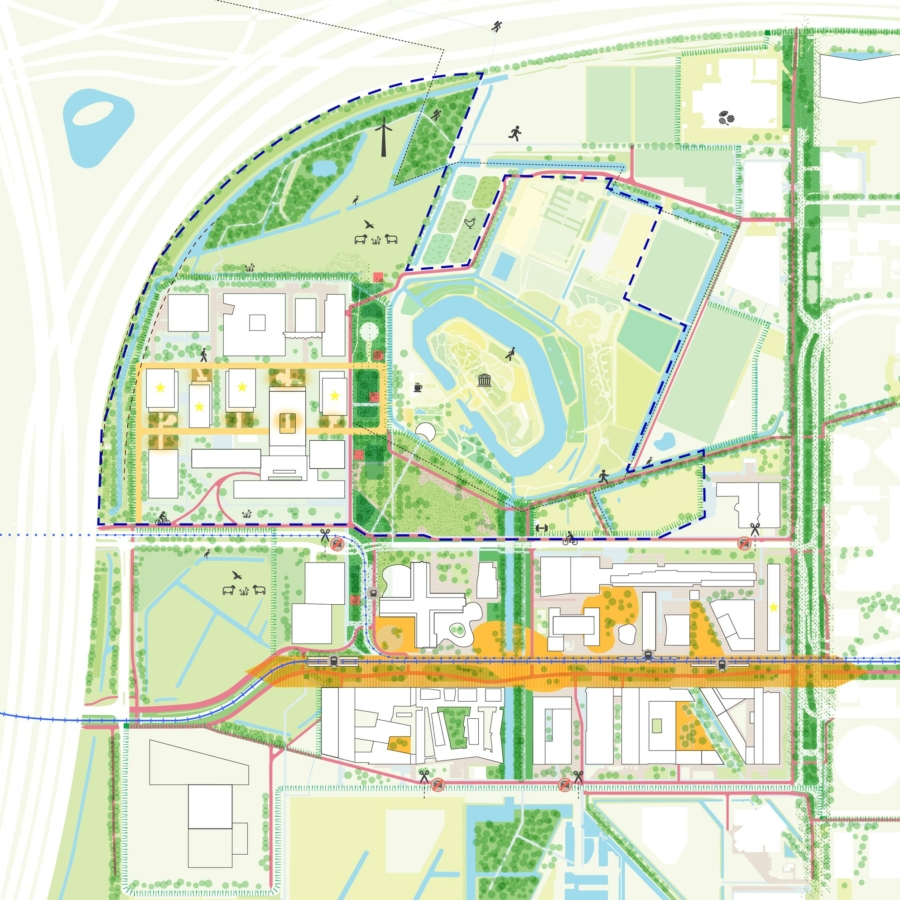The existing dsm-firmenich site is characterised by its industrial and introverted nature. The company’s forward-looking vision is to evolve into a leading co-creation and innovation partner in the fields of nutrition and health, prioritising sustainability for our planet and bringing progress to life. This vision necessitates a transformation of the campus to reflect these objectives.
We value diversity as a key component in achieving change at the campus. It plays a significant role in facilitating collaboration. Diversity is also central to our design strategy, enabling the integration of varied architecture and perspectives to create interconnectivity and new views. The strategy results in a unique new campus, which we have named the Bio(tech)Diversity Campus.
The sought-after diversity includes everything: flora, fauna, buildings, people and workplaces. The valuable elements already present, such as the wetland, Italian poplars and existing buildings, were taken as the starting point. On top of this, we have introduced a flexible framework that enables the campus to respond to evolving needs and emerging technologies; the adaptability contributes to sustainable growth and long-term resilience. It consists of a uniform 1.8-metre grid for both streets and buildings, simplifying the planning process for future developments. In this framework, three distinct spatial elements are introduced that provide orientation and further facilitate diversity: a central backbone, a central square and an architectural accent per cluster.
Incorporating recognisable architectural elements and a diverse range of functions, such as the experience/exhibition centre, conference facilities, catering services and a gym, increases the overall appeal of the campus and the outdoor space. The provision of these amenities transforms the Bio(tech)Diversity Campus Delft into a hub where knowledge, innovation and interaction converge, stimulating collaboration, creating new perspectives and strengthening its diverse character.
