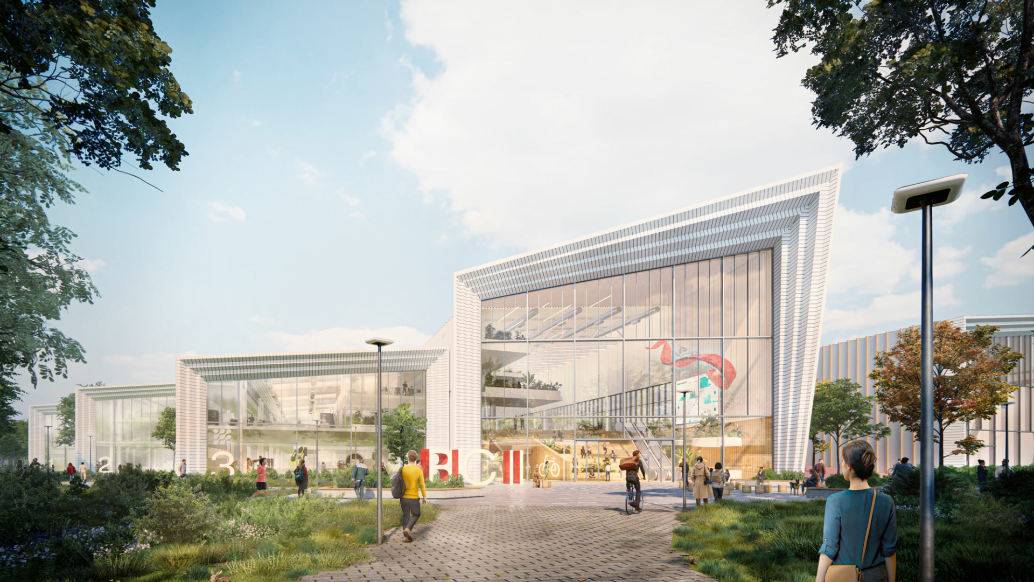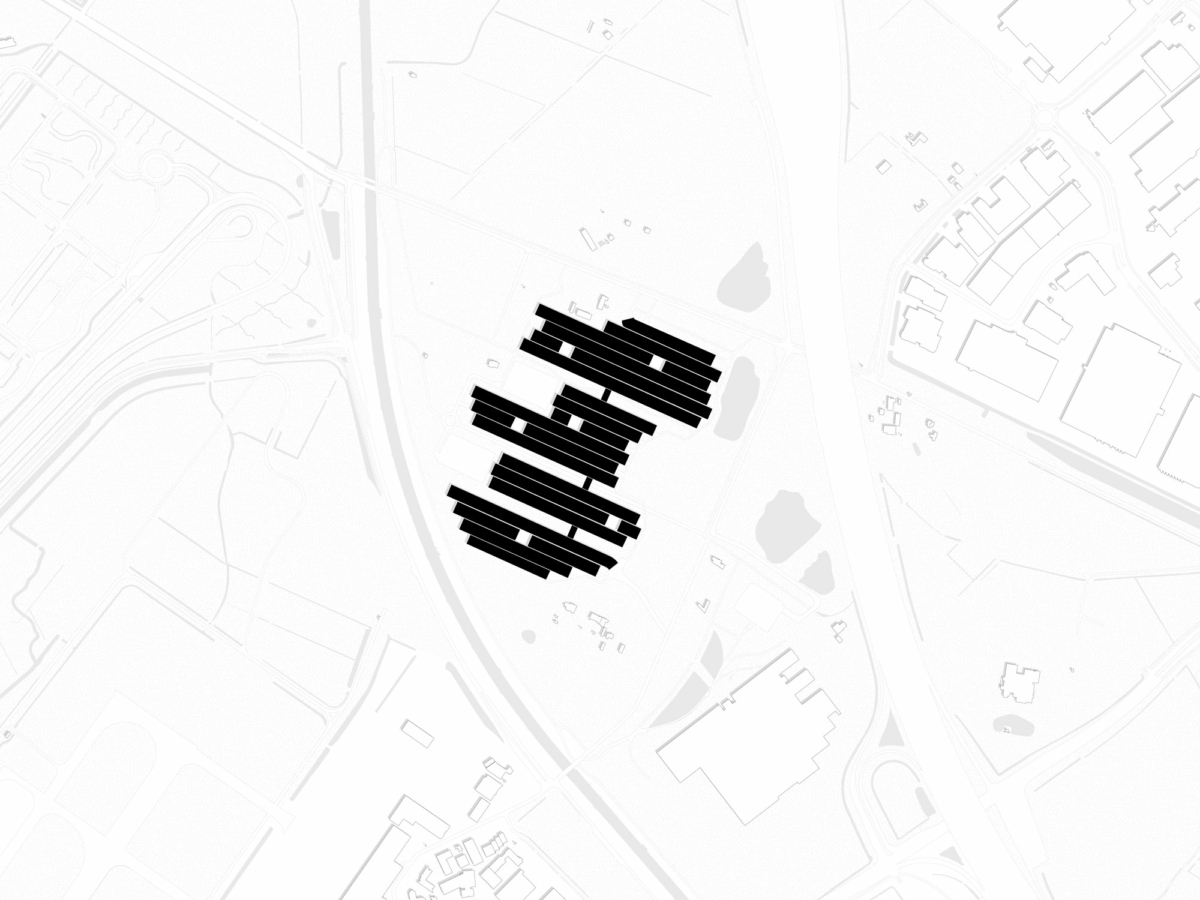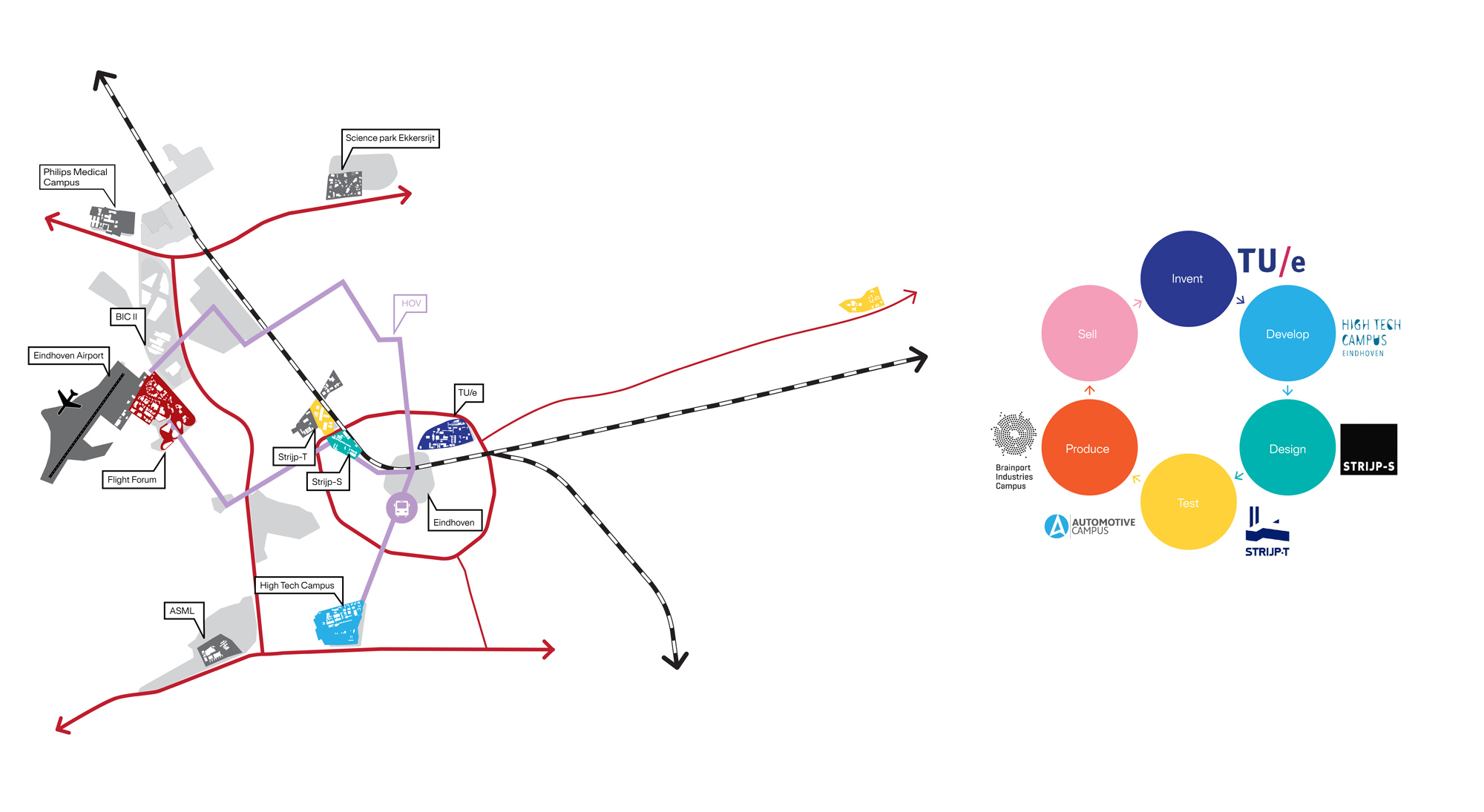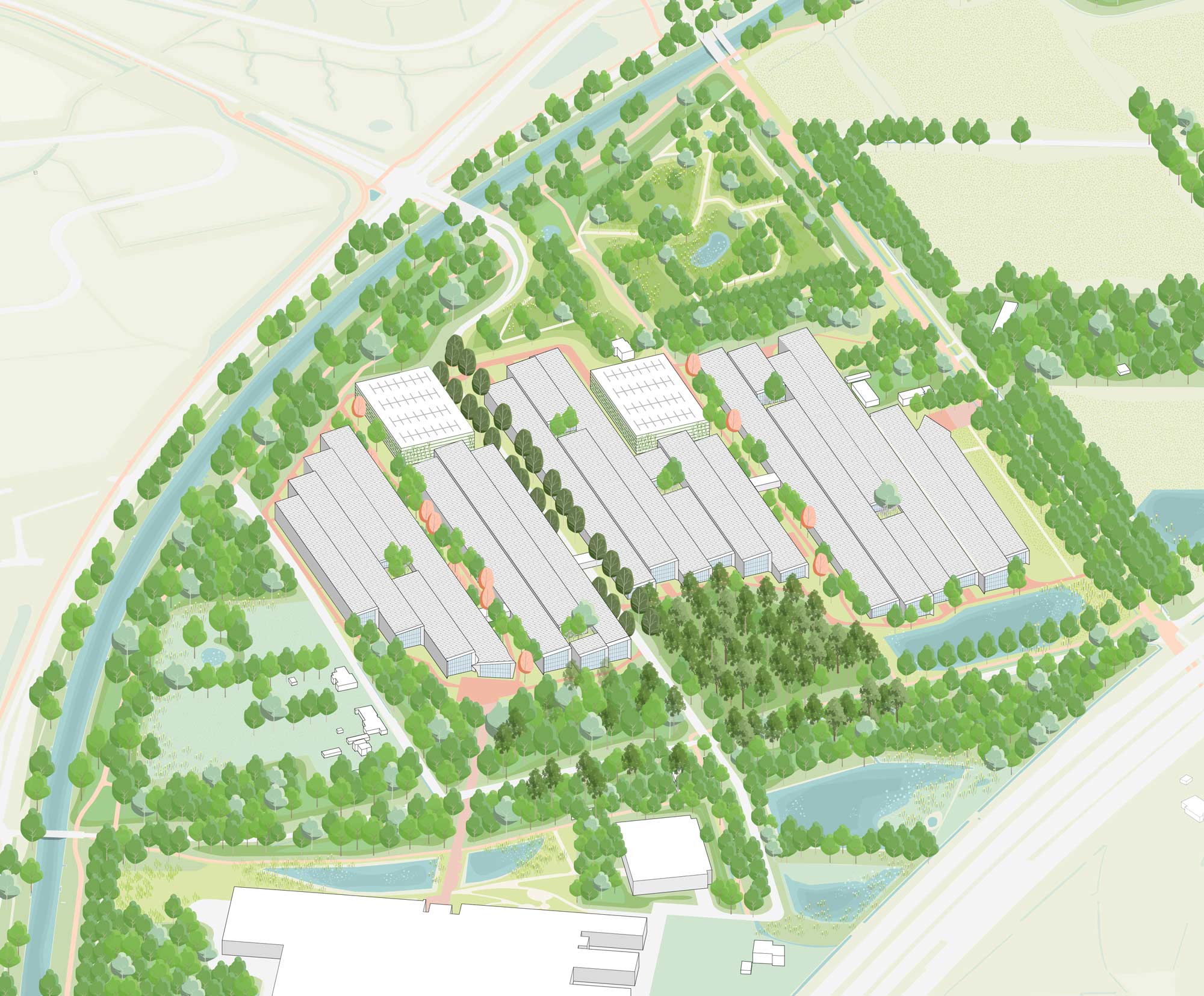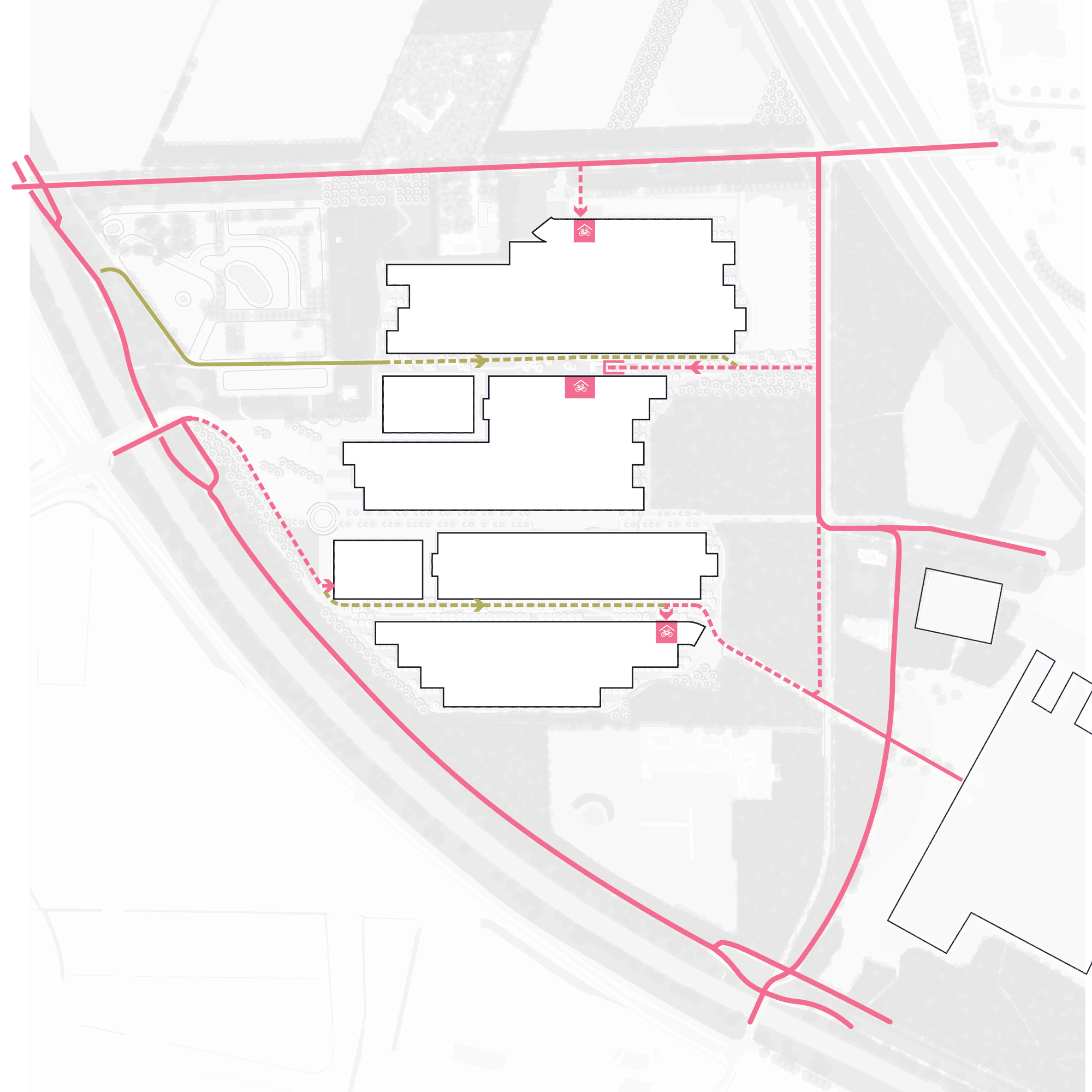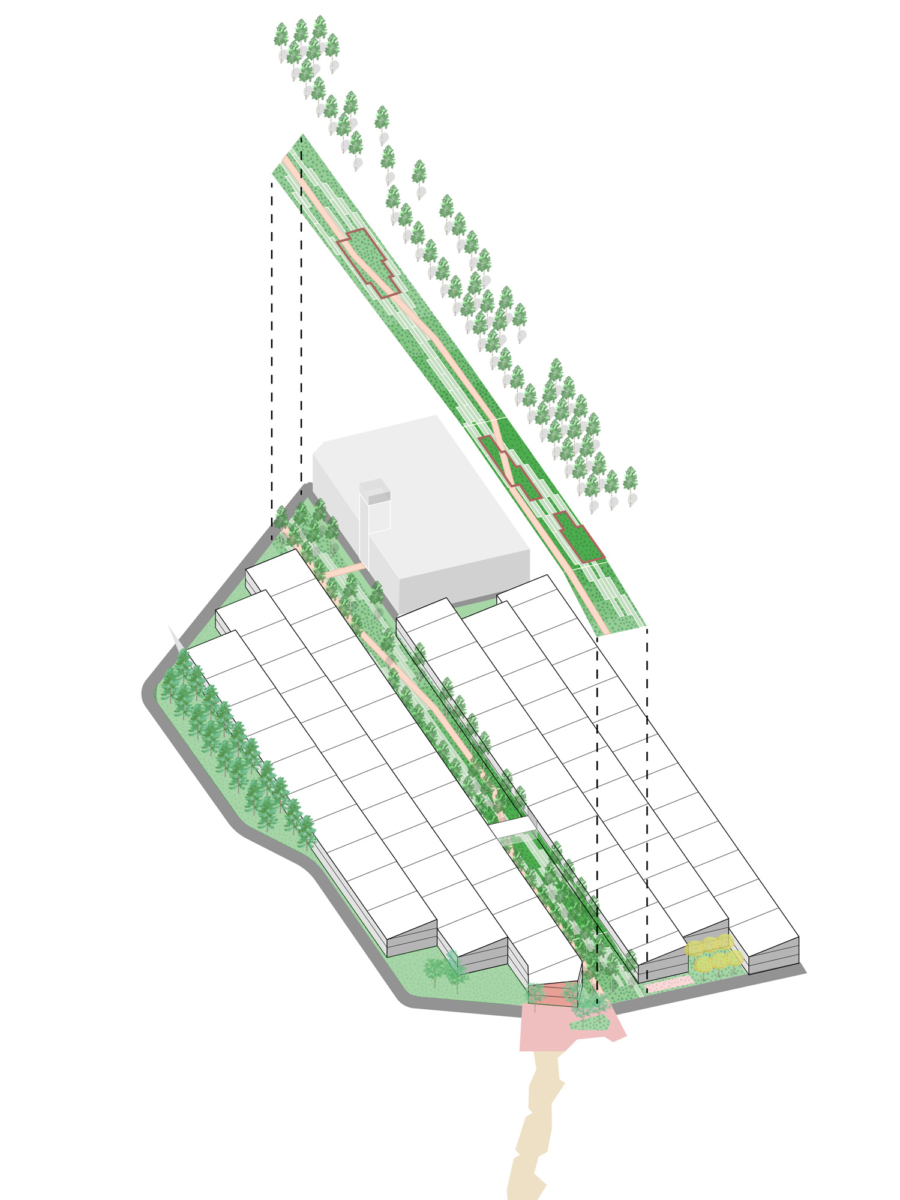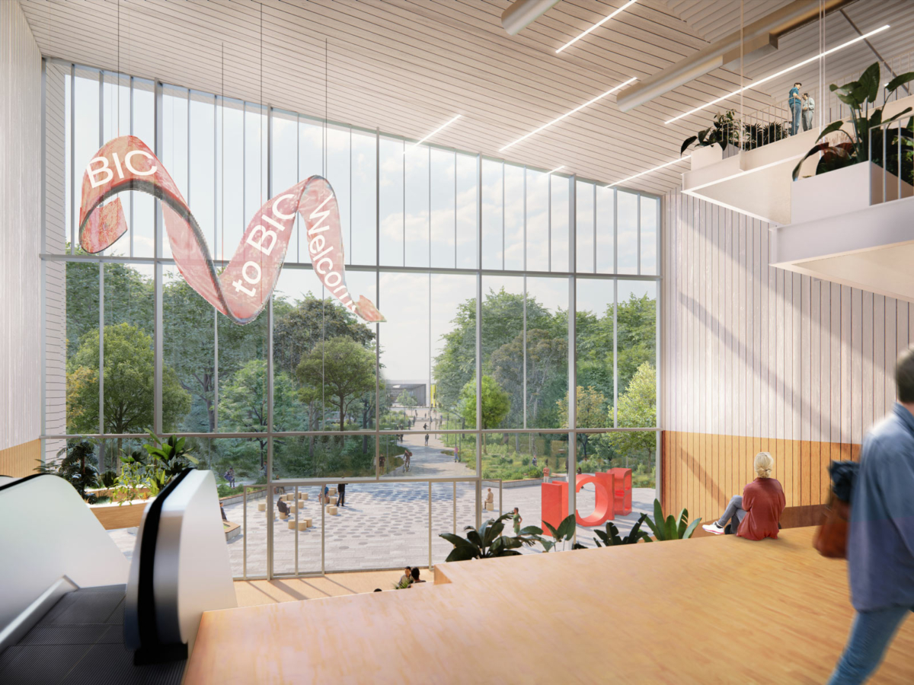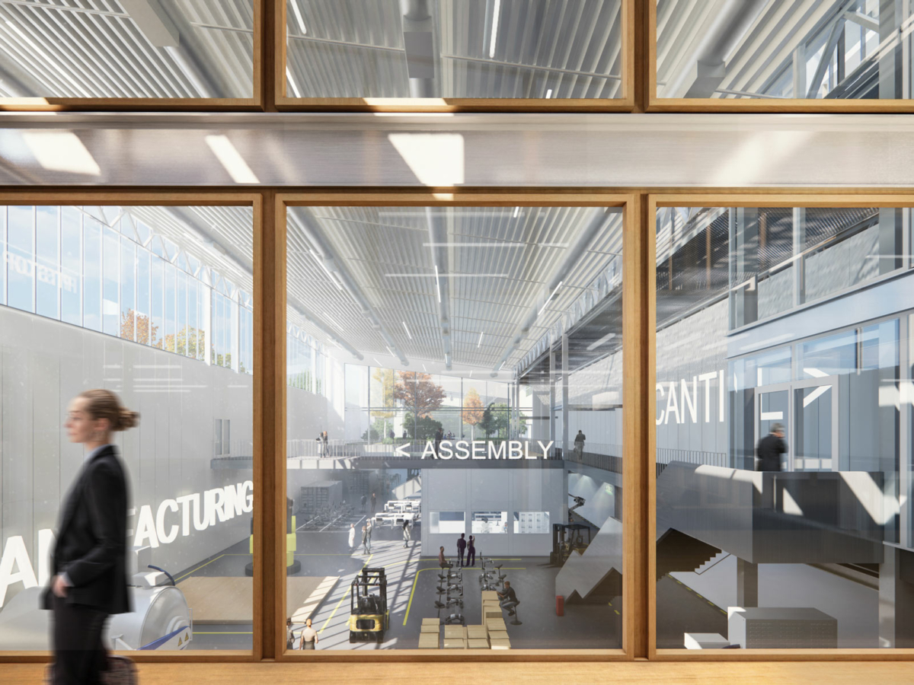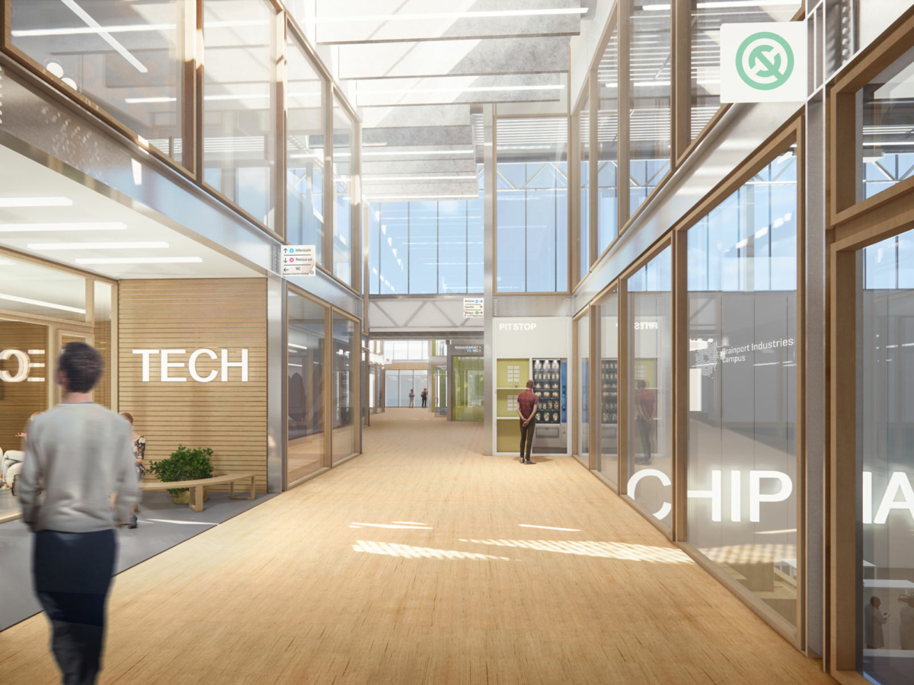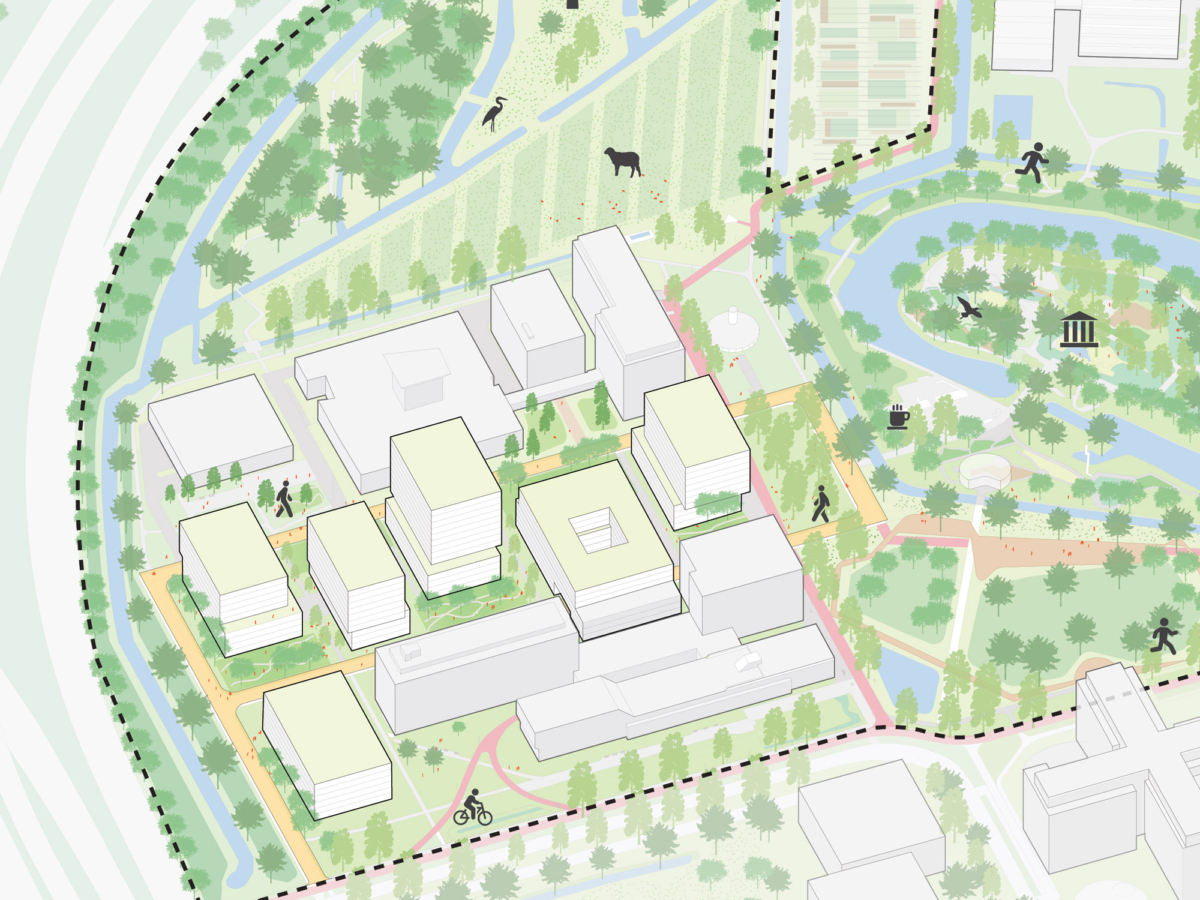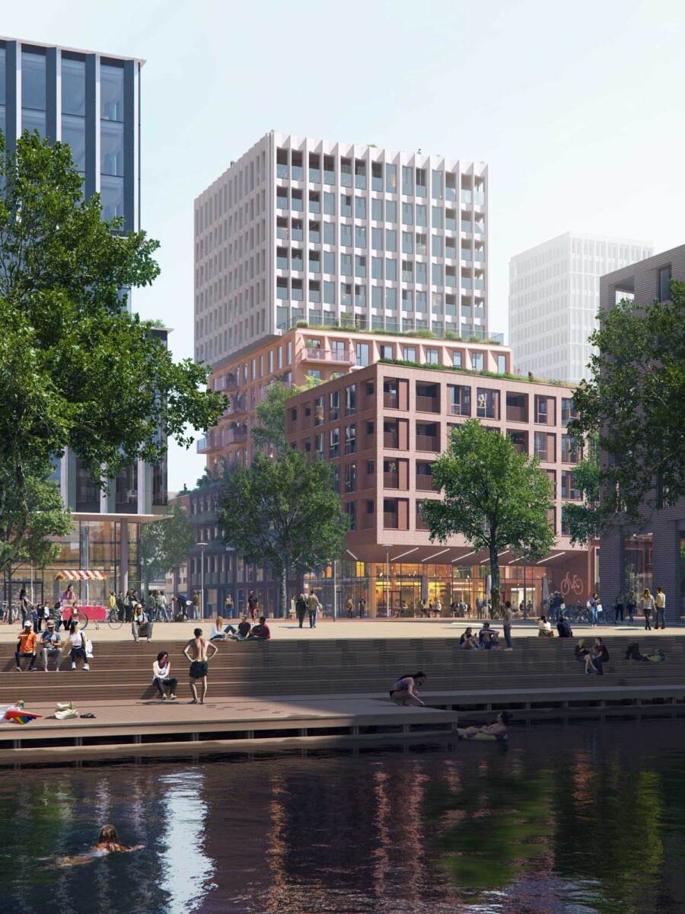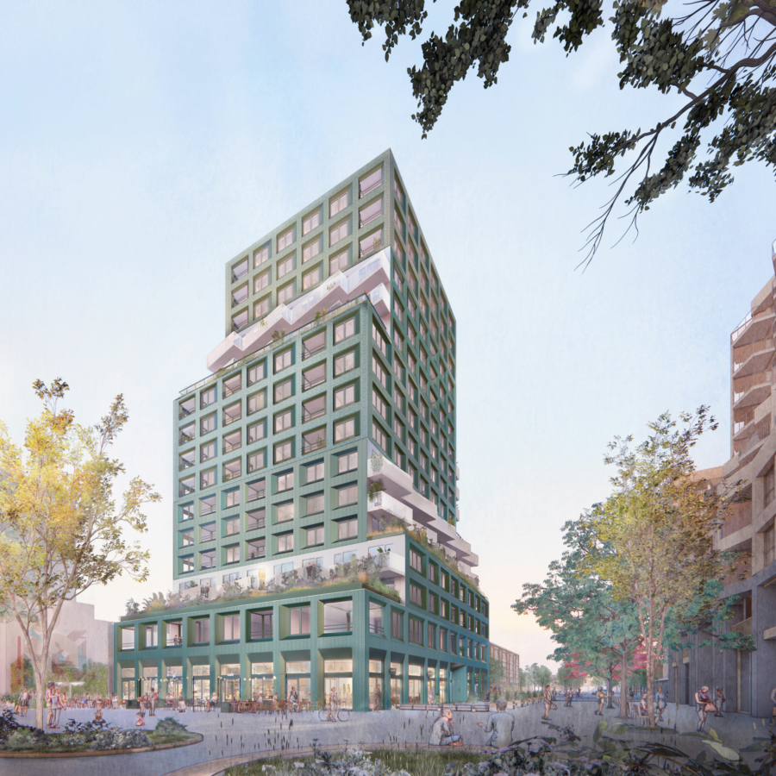The area surrounding the Brainport Industry Campus (BIC) is characterised by a variety of outdoor spaces, including dense forests, extensive agricultural land, and valuable natural landscapes. The challenge we faced was the integration of a substantial 225,000m2 high-tech manufacturing plant in this setting, while also enhancing the competitive edge and innovation potential of the next step for Brainport Industry Campus: BIC Cluster 2.
Our approach to this challenge focuses on respect for the landscape, to help plants and animals thrive, combined with a strong commitment to provide the users with abundant natural light and access to the lush green surroundings.
The design proposal is a complex composed of modular stripes, each approximately 25 metres wide and 200 to 350 metres in length. These stripes, which reference the traditional industrial shed, boast ample overhead daylight, creating an ideal working environment. By strategically positioning and manipulating these stripes, the building responds to the protected natural areas. It also allows BIC Cluster 2 to seamlessly accommodate companies of varying sizes and requirements. We have intentionally left out three stripes, allowing the green to come into the heart of the factory.
The combination of a healthy, green workspace boosts productivity but also transforms the environment into an inviting place to be that promotes collaboration between the various users and acts as a catalyst for innovation. This synthesis of architecture and nature respects the landscape and enhances its qualities, and creates a vital ecosystem for businesses and individuals alike.
