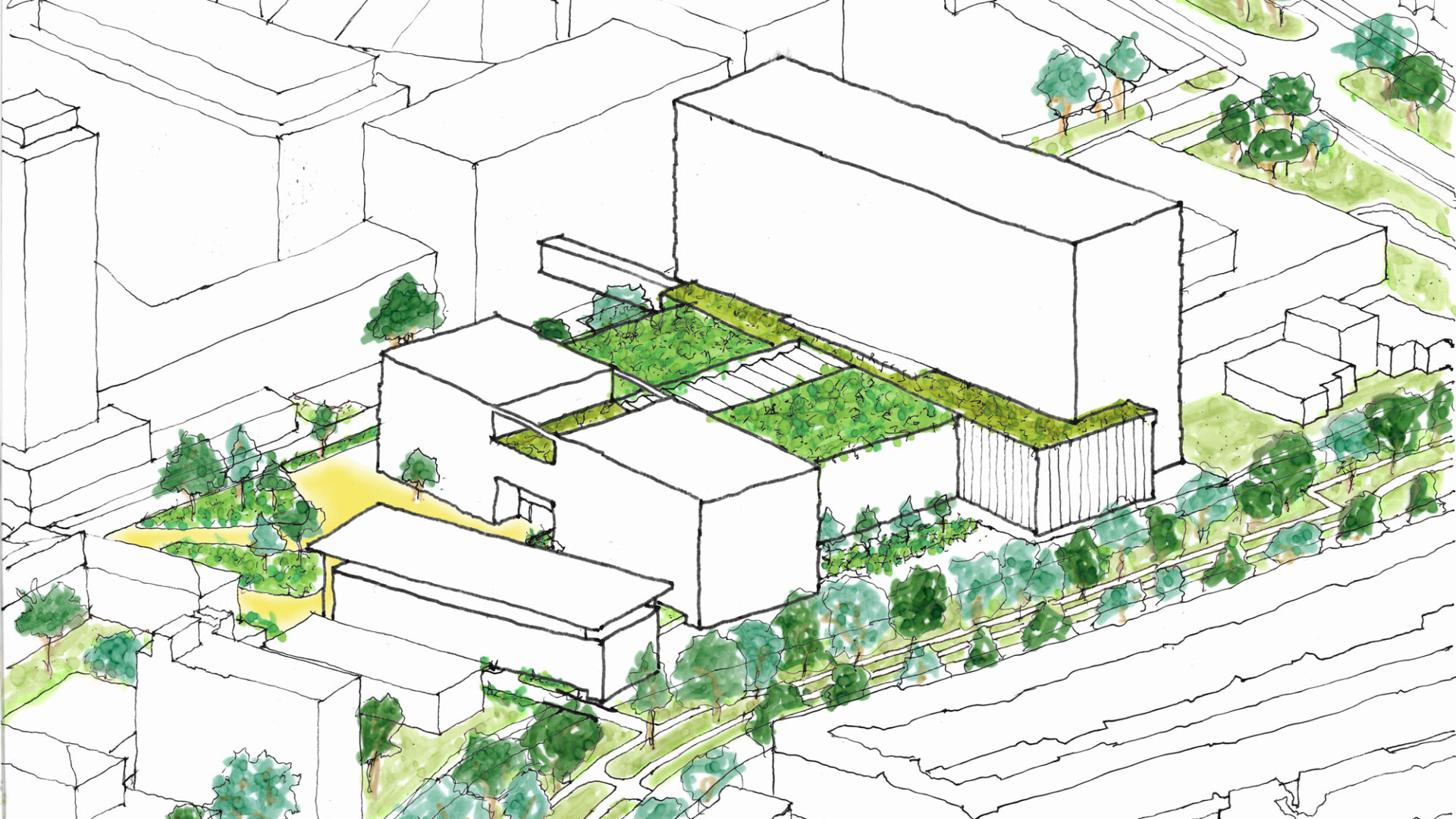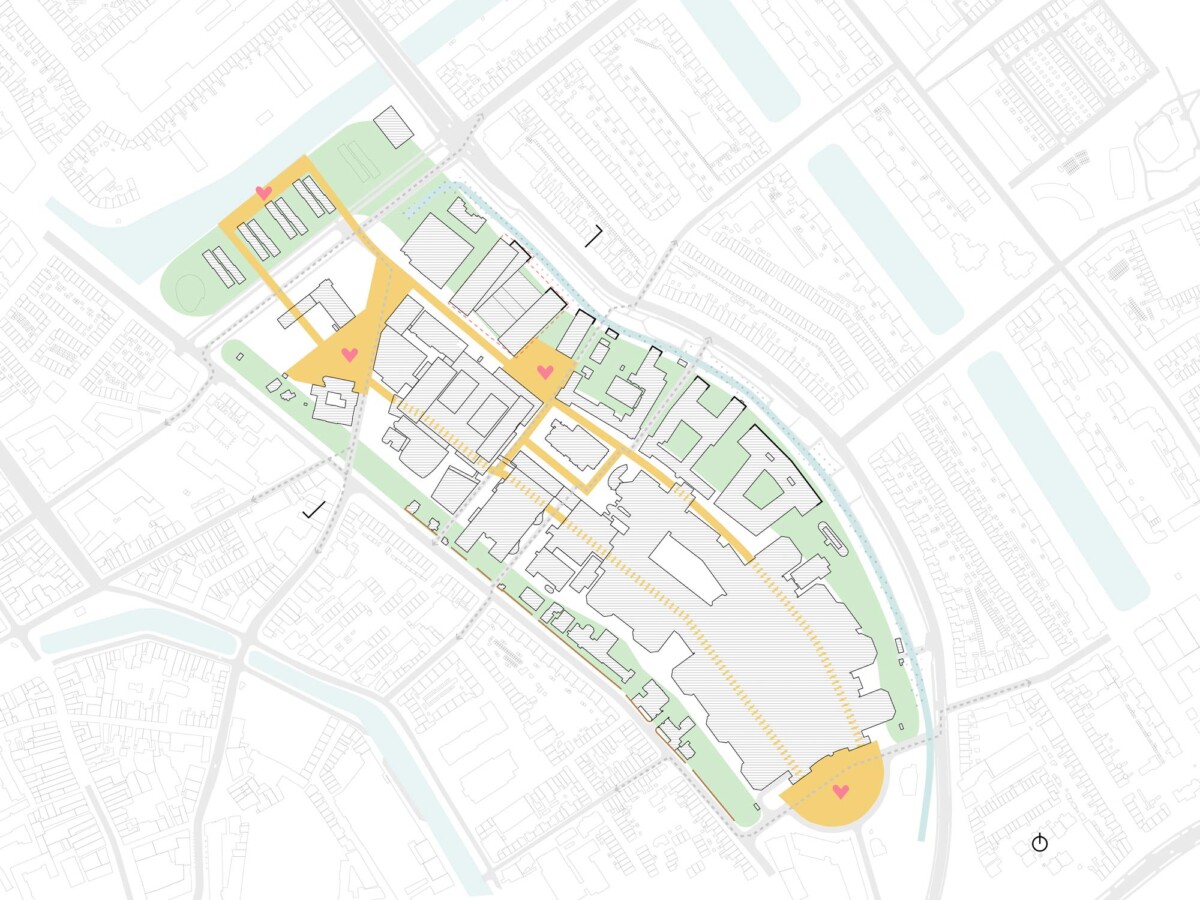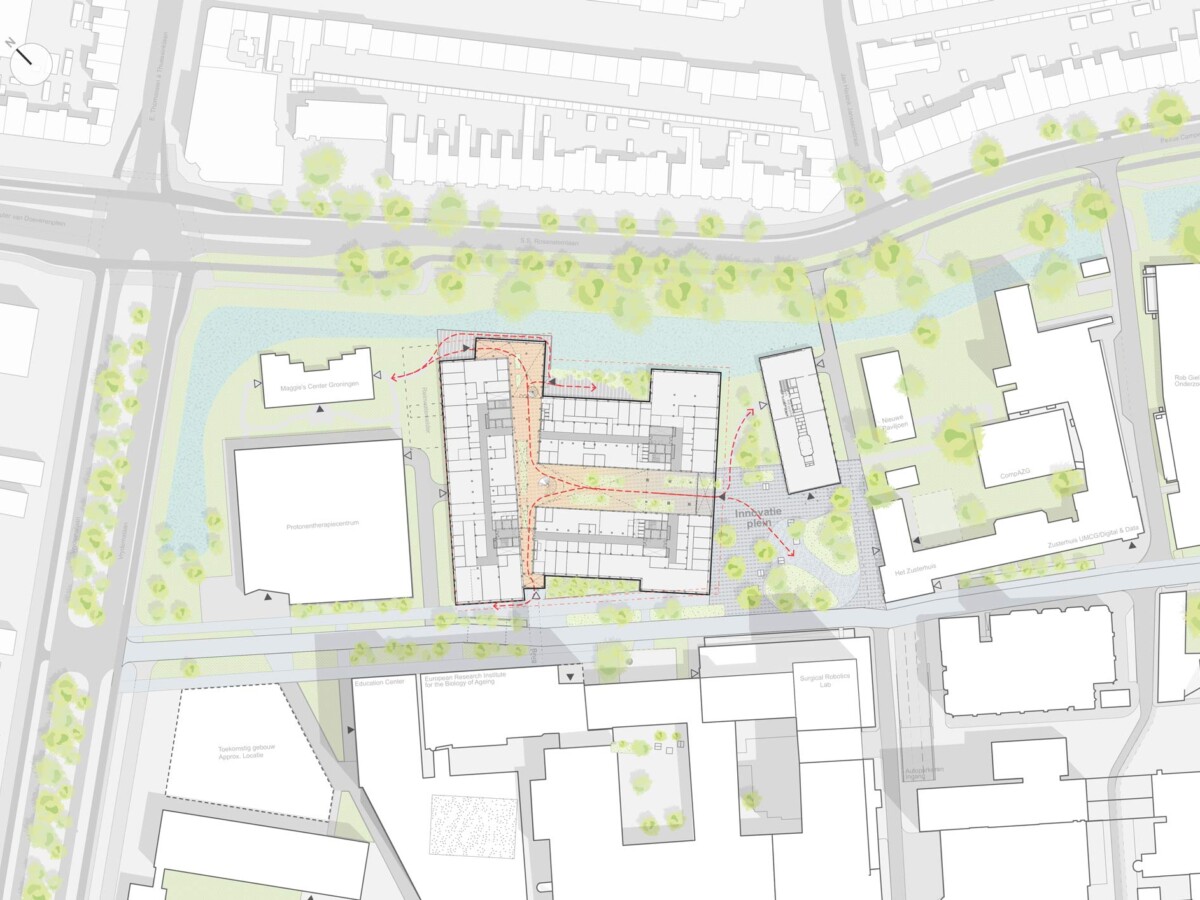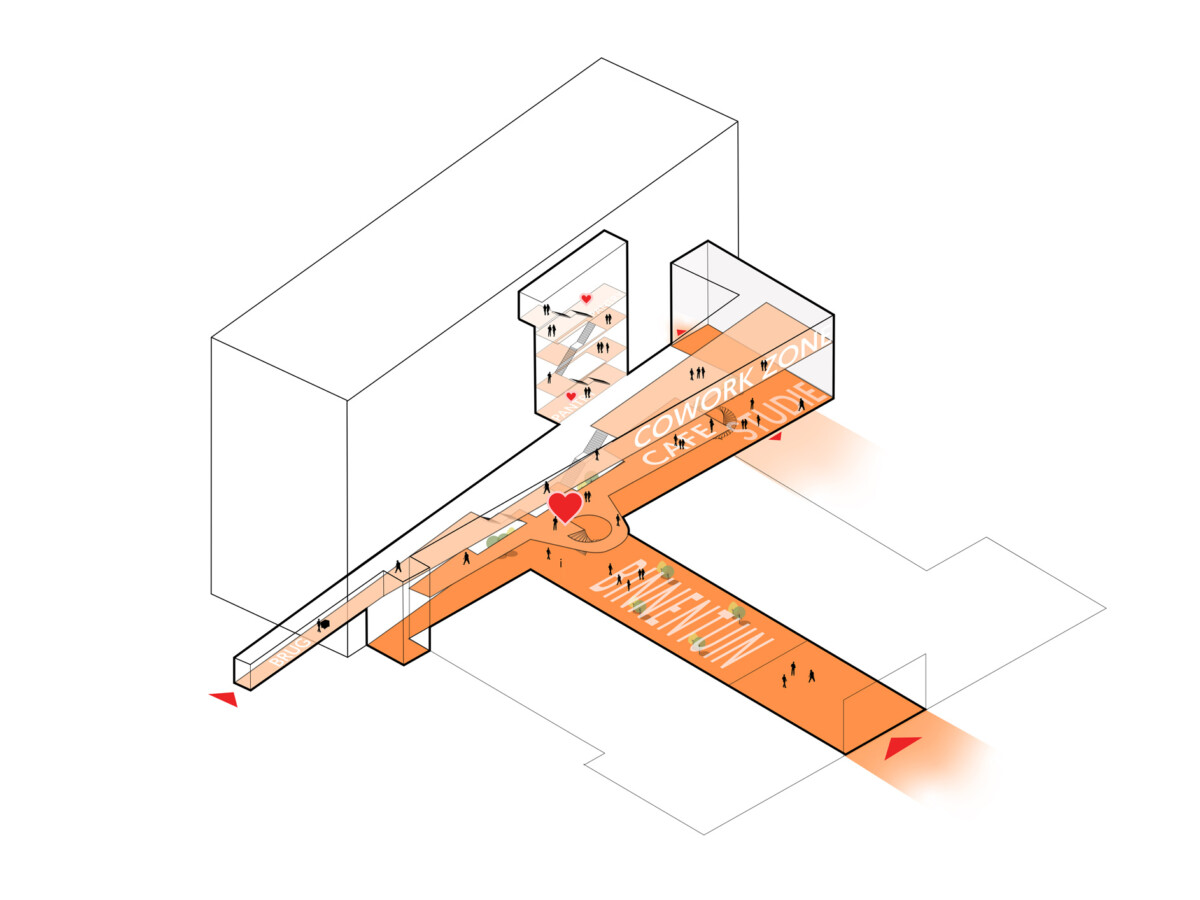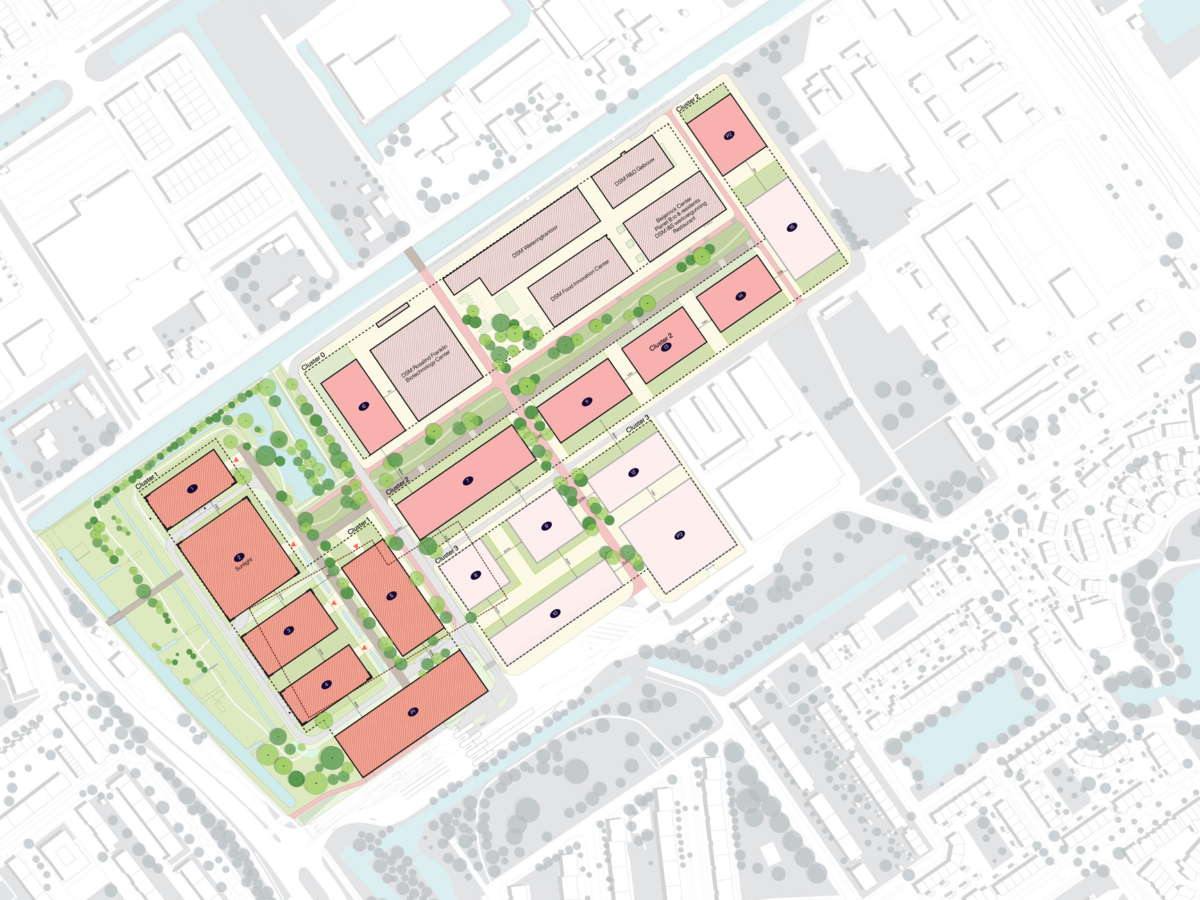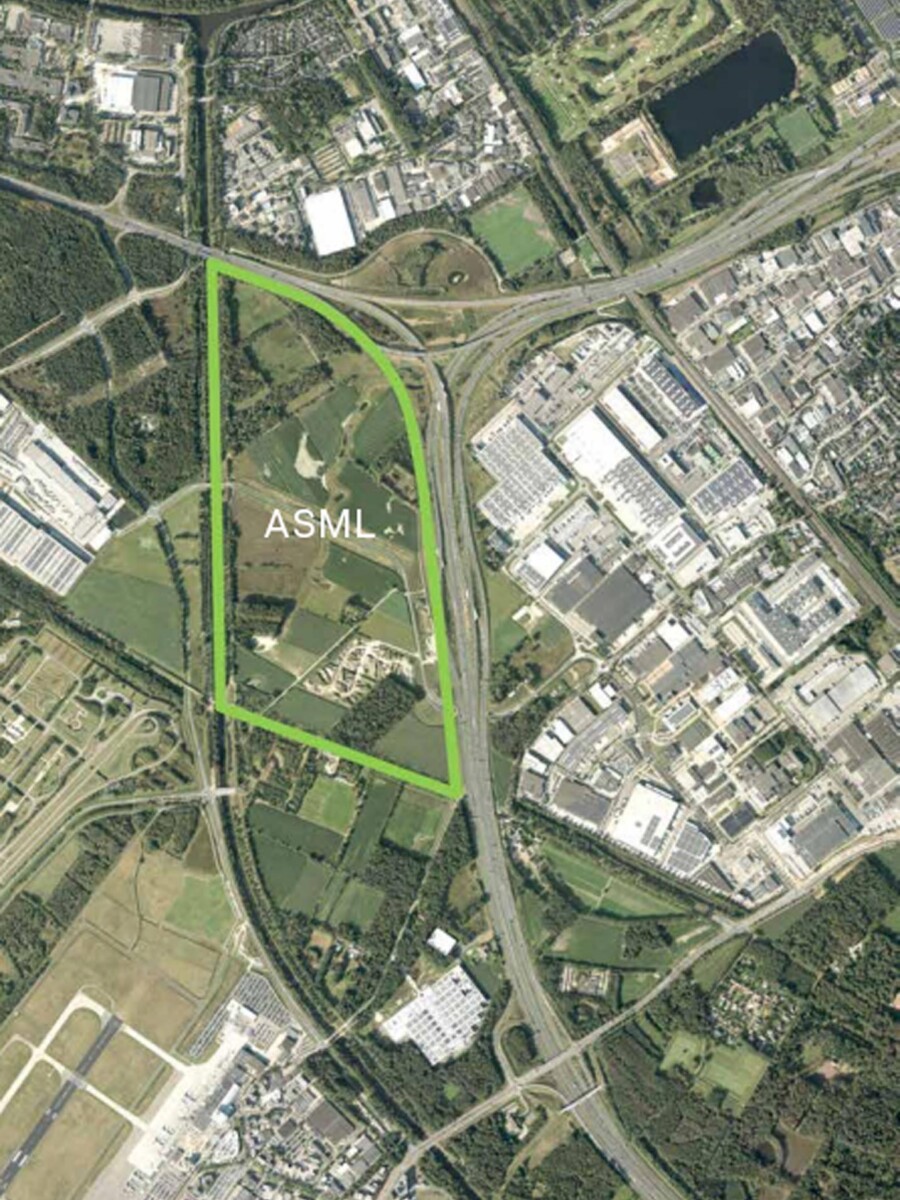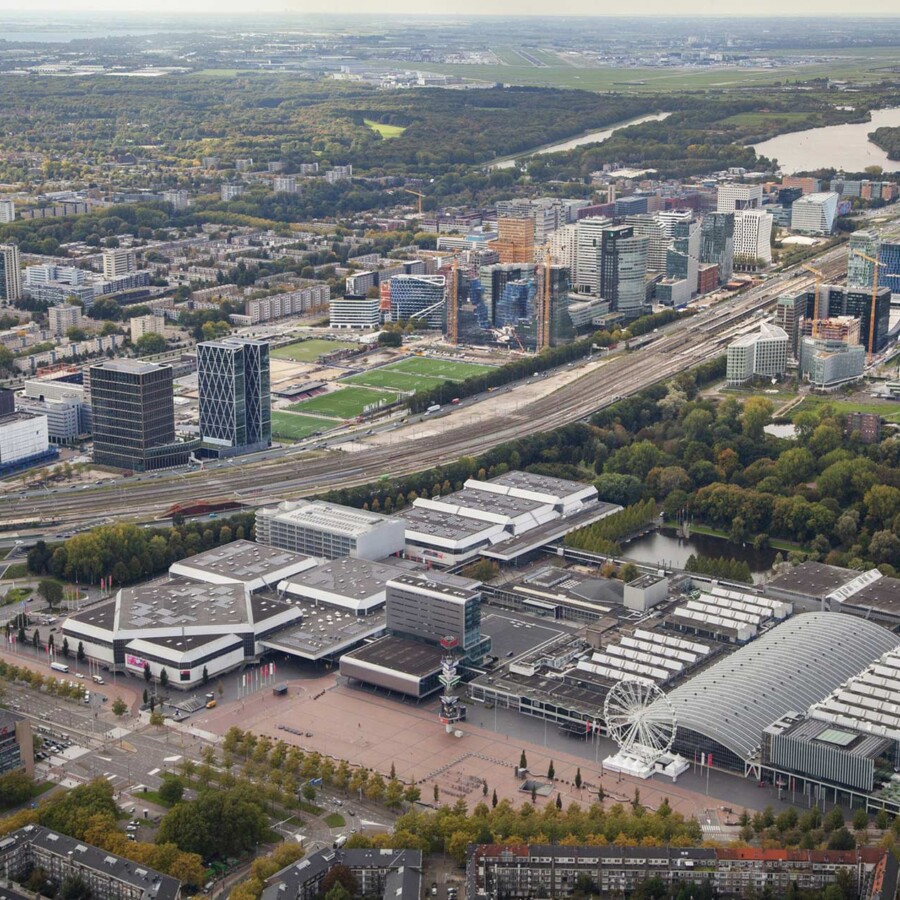As one of the largest laboratory buildings in the Netherlands, the CLDR provides the Healthy Ageing Campus with a clear new centrepiece. At its core, the building brings together the UMCG’s complex research and diagnostic labs, previously scattered across fifty locations, into one efficient and future-ready facility.
Carefully integrated into the scale of the campus, the building reinterprets its original pavilion logic: distinct yet connected volumes, articulated by a vertical ‘bookend’ that gives the ensemble a recognisable identity and a human measure. Three gardens form the green backbone of the design. The Courtyard, a lush central garden, opens towards the Innovation Square. The Water Garden offers a contemplative setting along the canal, while the Front Garden creates a soft green buffer to the city edge.
At the heart of the building lies the Connectoar: an open, vertical connector that links all levels and users. Where laboratories are often introverted, the CLDR chooses openness, encouraging encounters, collaboration and exchange as part of everyday use.
Designed around shared service principles, the CLDR is flexible, efficient and adaptable to future developments. Its structure largely in wood, an uncommon but deliberate choice for a high-tech lab, underlines the ambition to create a sustainable, low-carbon and human-centred research environment.
