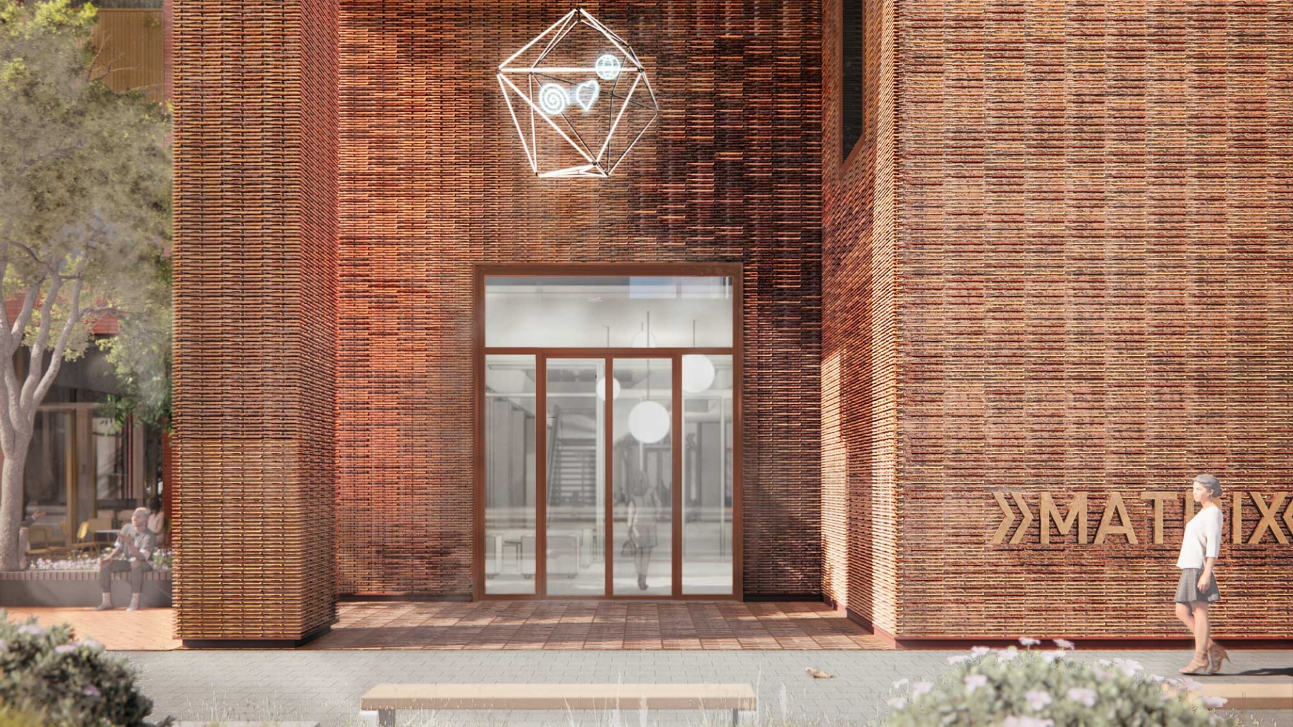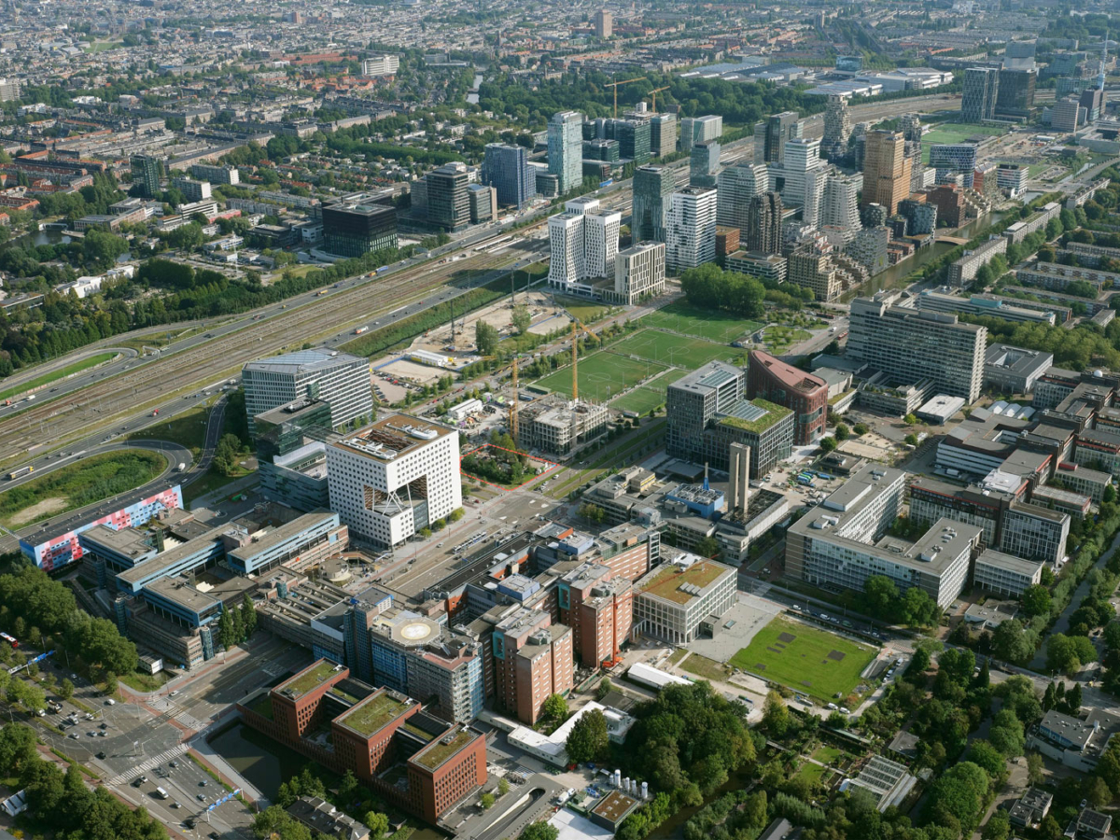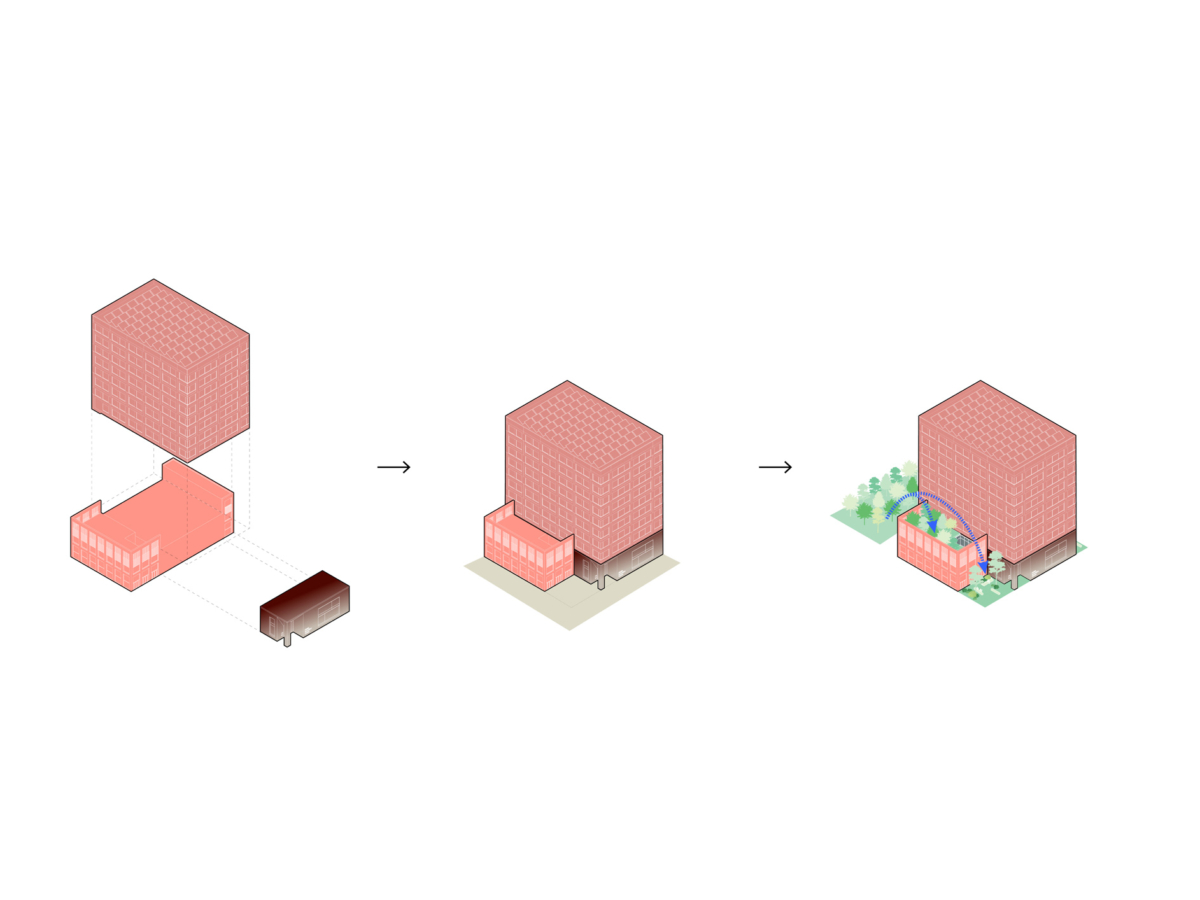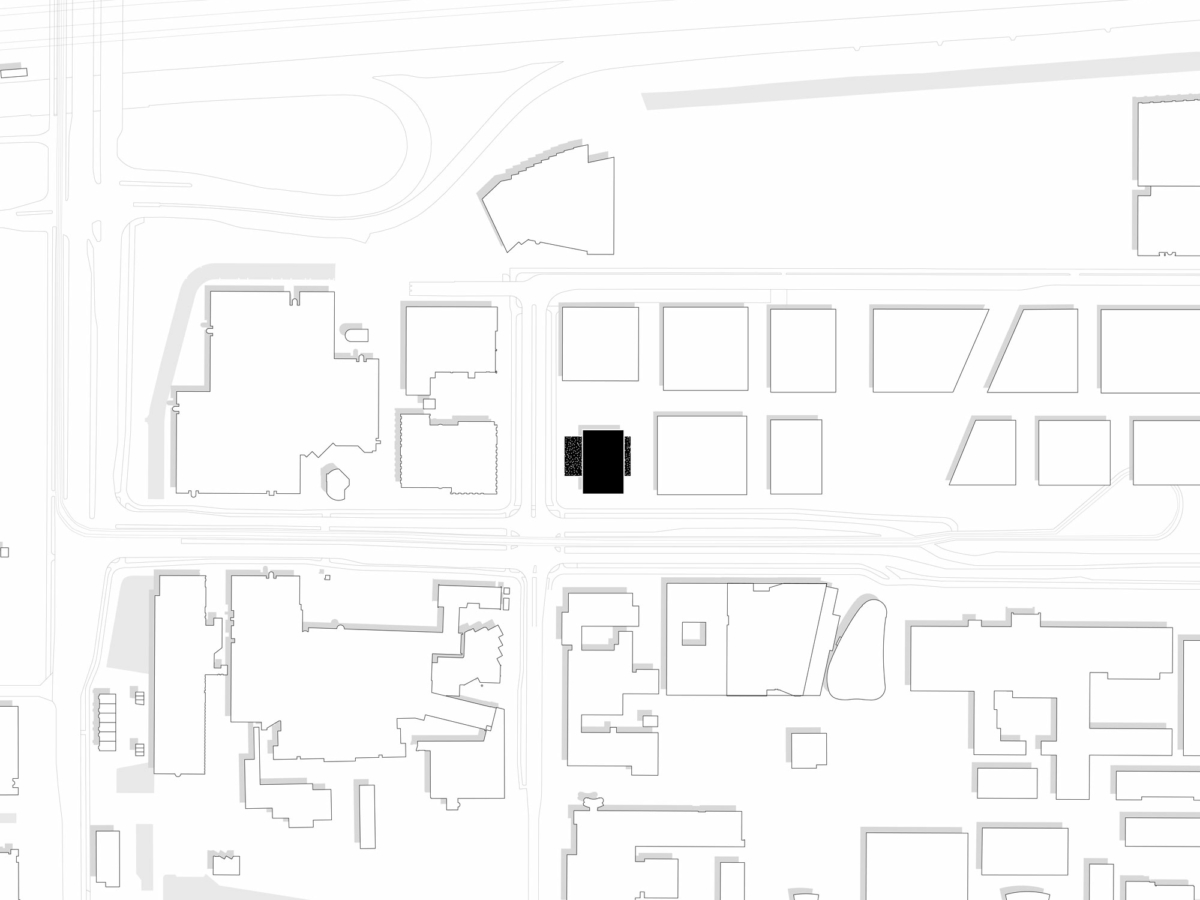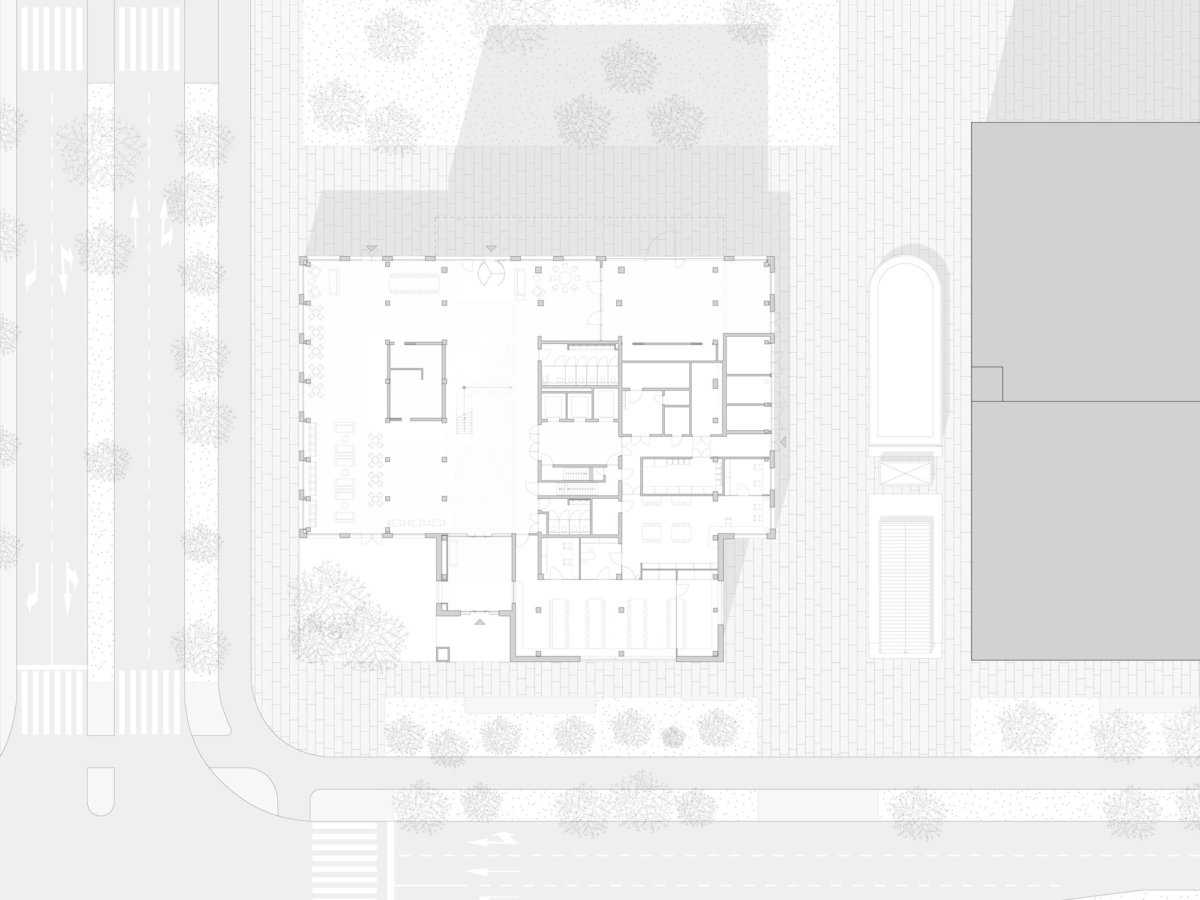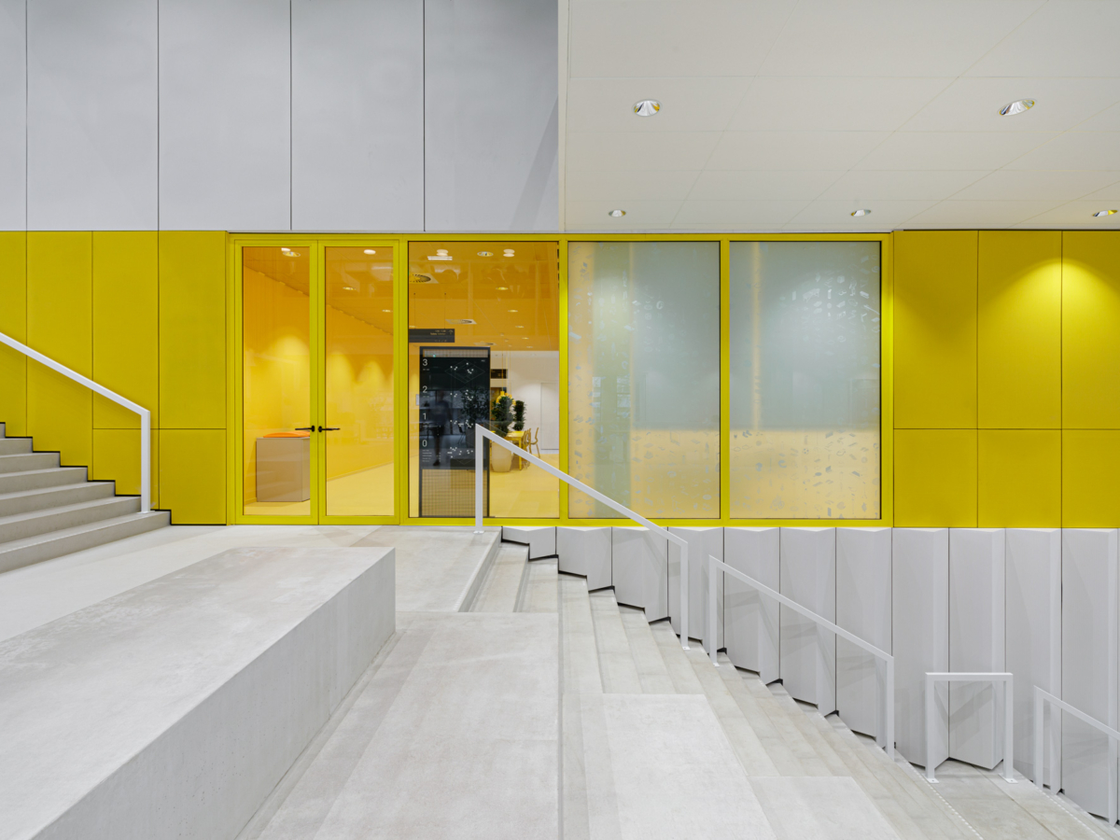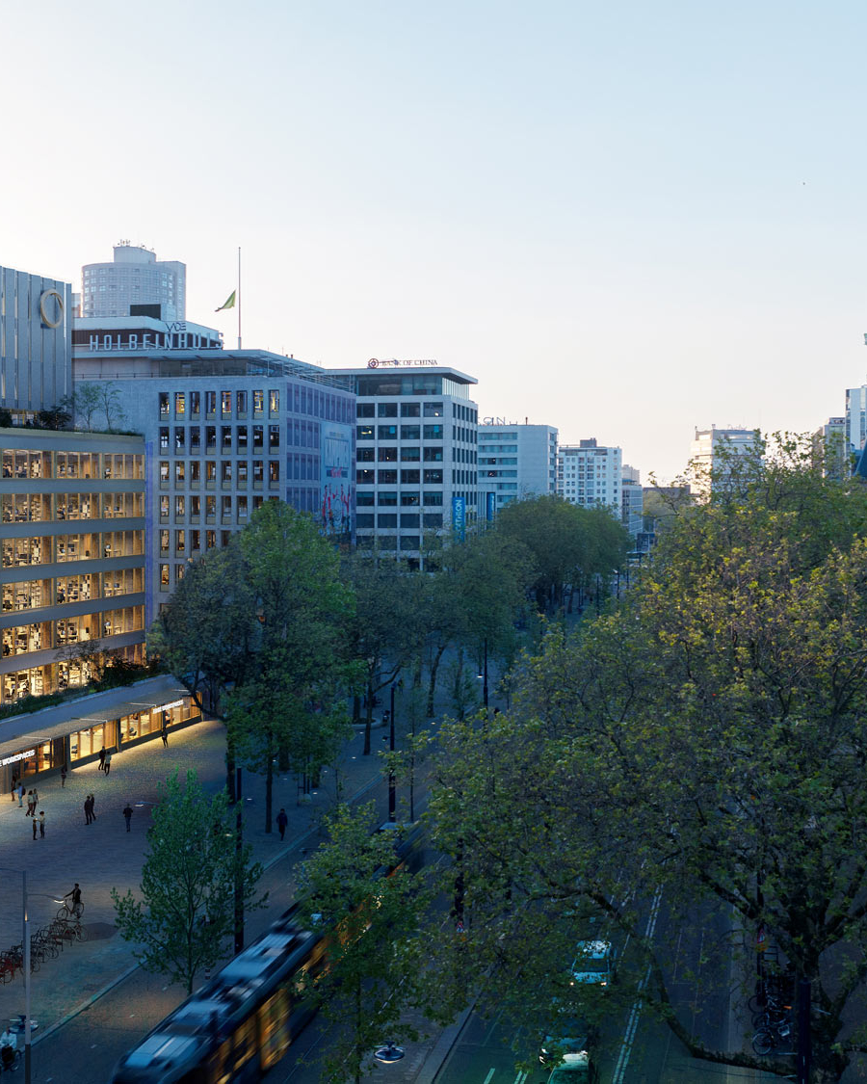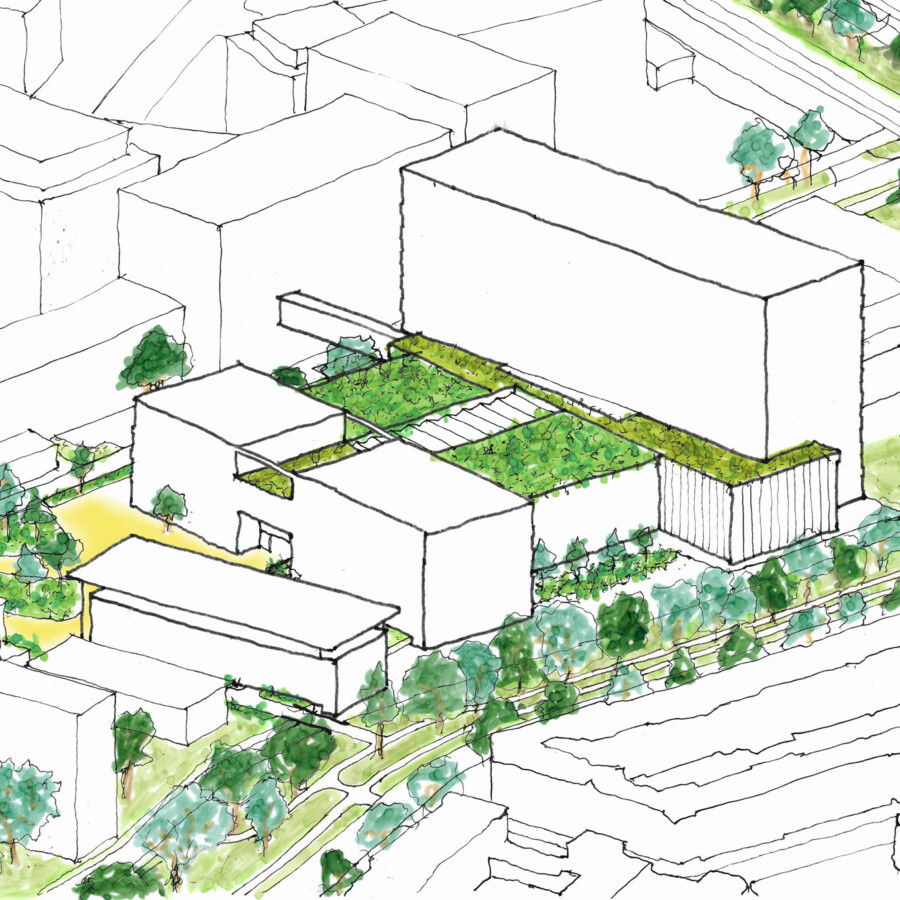The VU campus on the Amsterdam Zuidas is transforming into a mixed-use campus for education, research, housing and culture. Set against the backdrop of the monolithic grey structures of the Zuidas and its location on a main access road, the surroundings have a rather oppressive character.
Given the harsh urban context, we challenged ourselves to create an inviting, social and very healthy building for the scientific entrepreneurs at the Matrix Innovation Center (MIC).
Our primary goal was to give back space to the public realm, offering a green and relaxed atmosphere along the Boelelaan. To achieve this, we departed from the prevailing design of a singular, massive block. Instead, we conceived two intersecting volumes of varying sizes. They form a cross marked by inverted corners on all sides. These corners are strategically designed to give a sense of openness and offer valuable extra space to the public domain. The corner facing the Boelelaan is particularly noteworthy: situated on the main axis of the Zuidas, it offers a pleasantly sized urban square for pause and conversation. Our chosen design approach addresses the urban challenges, enriches the urban environment and encourages community engagement in the users.
The building’s earth-toned façade and inviting entrance serve as a welcoming gesture, encouraging people to step inside. Once inside, visitors are immediately captured by the building’s dynamic, health-focused core: a three-level atrium that consolidates shared amenities to strengthen the community. A lush green roof garden is visible from the entrance hall, and a first-floor patio offers an immediate connection with greenery and nature.
