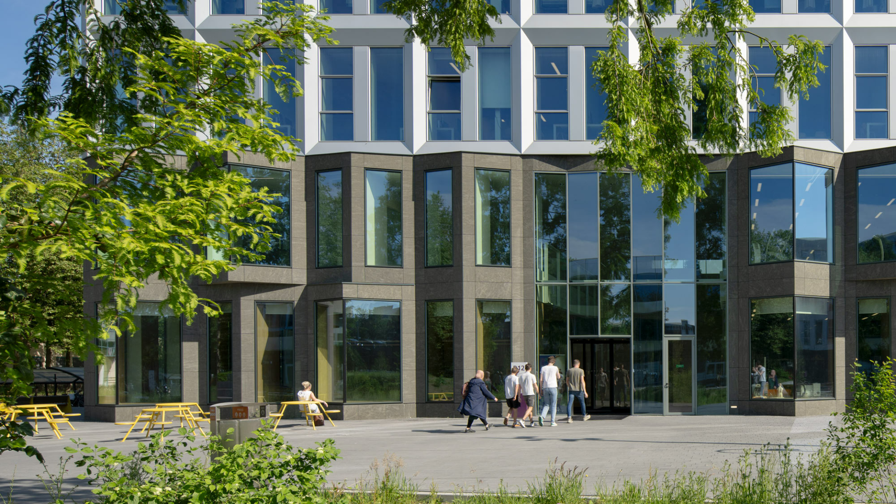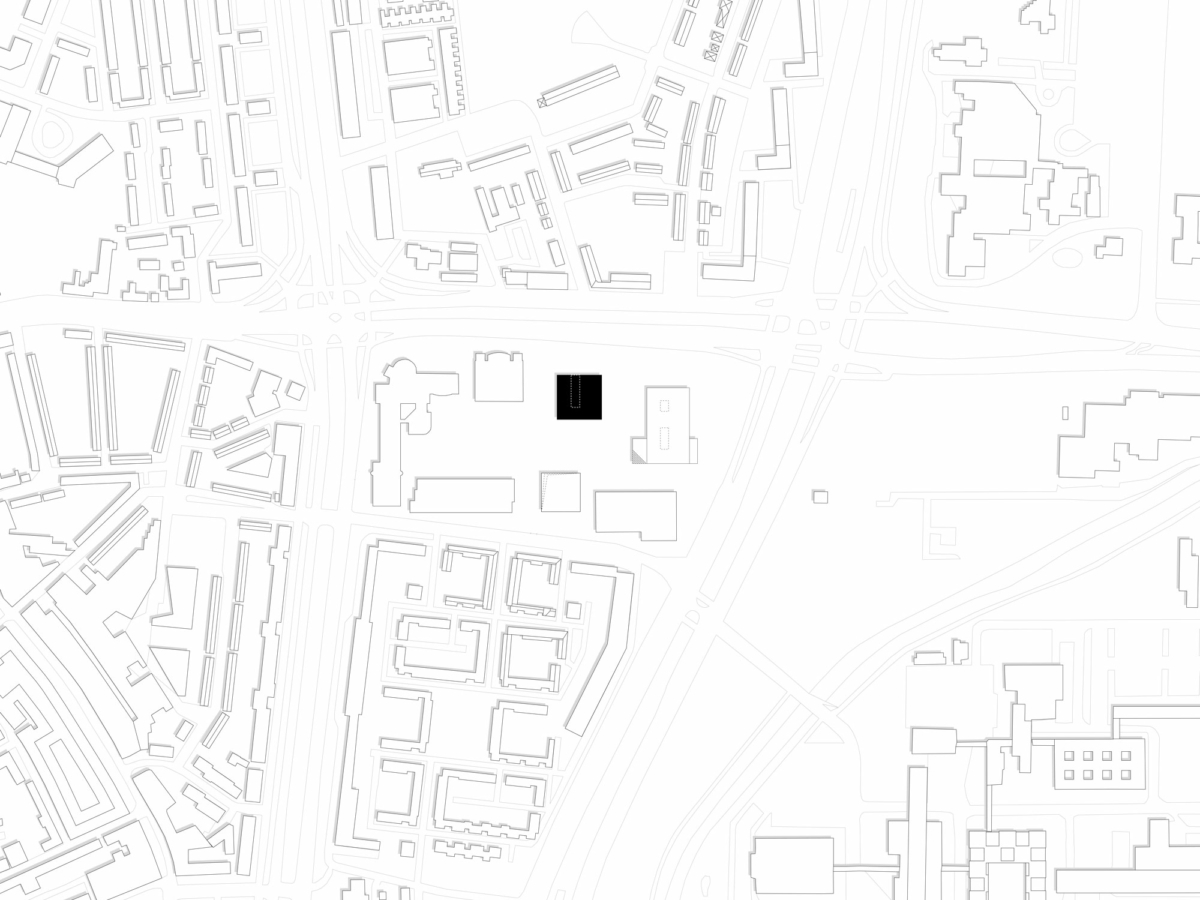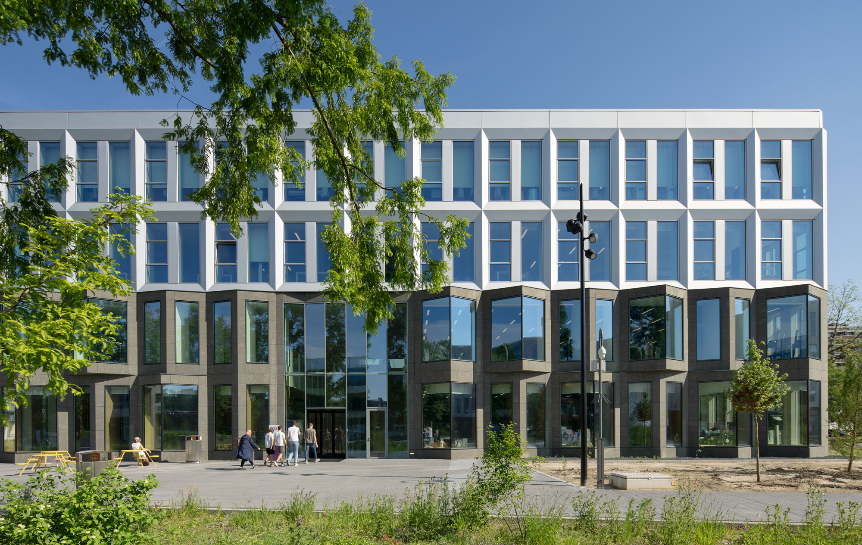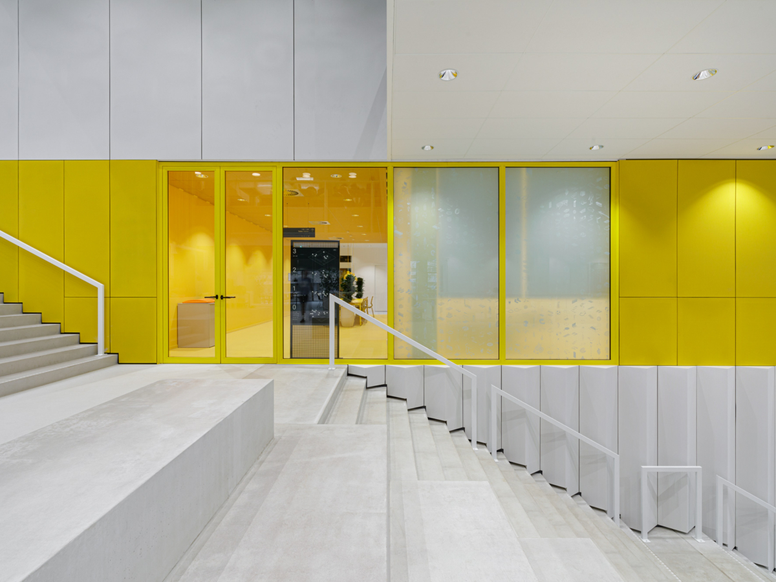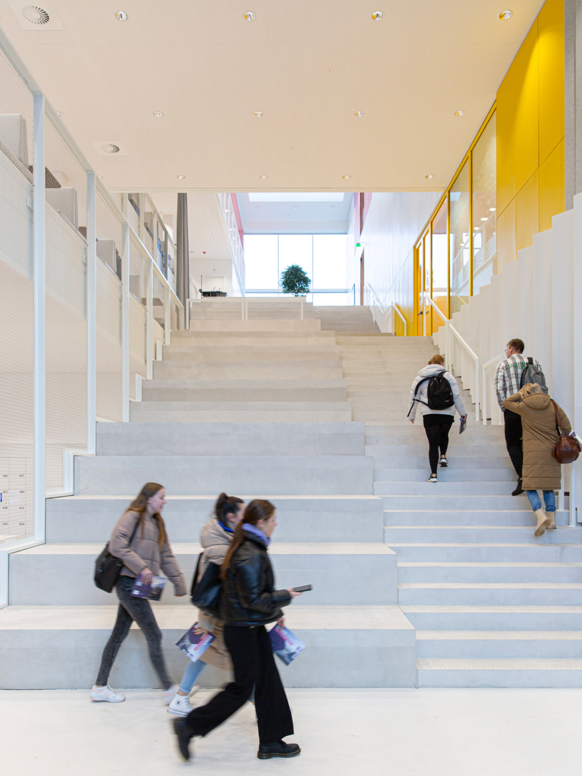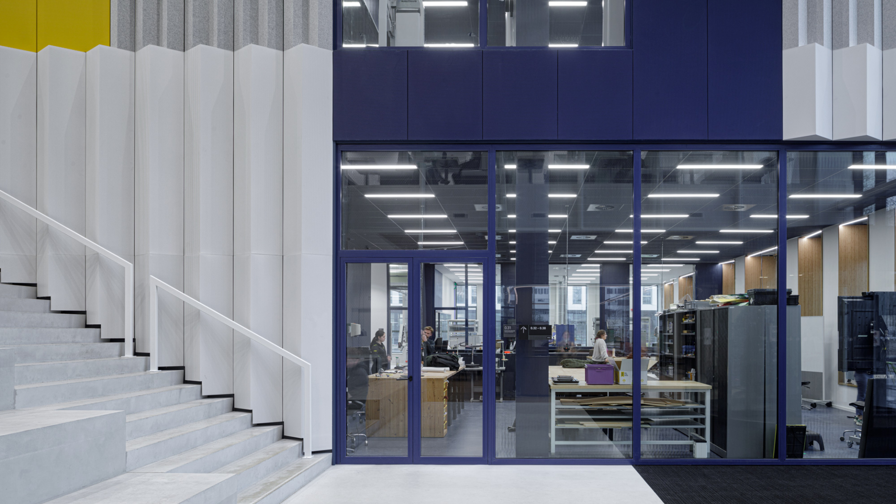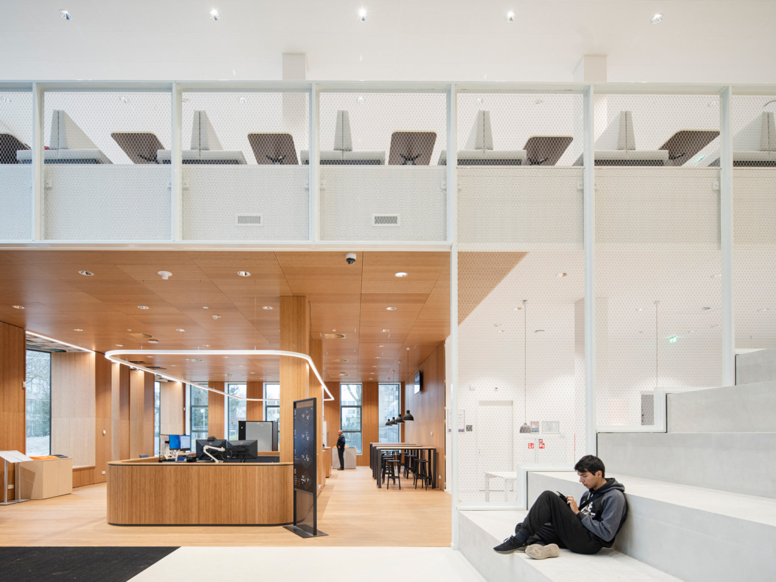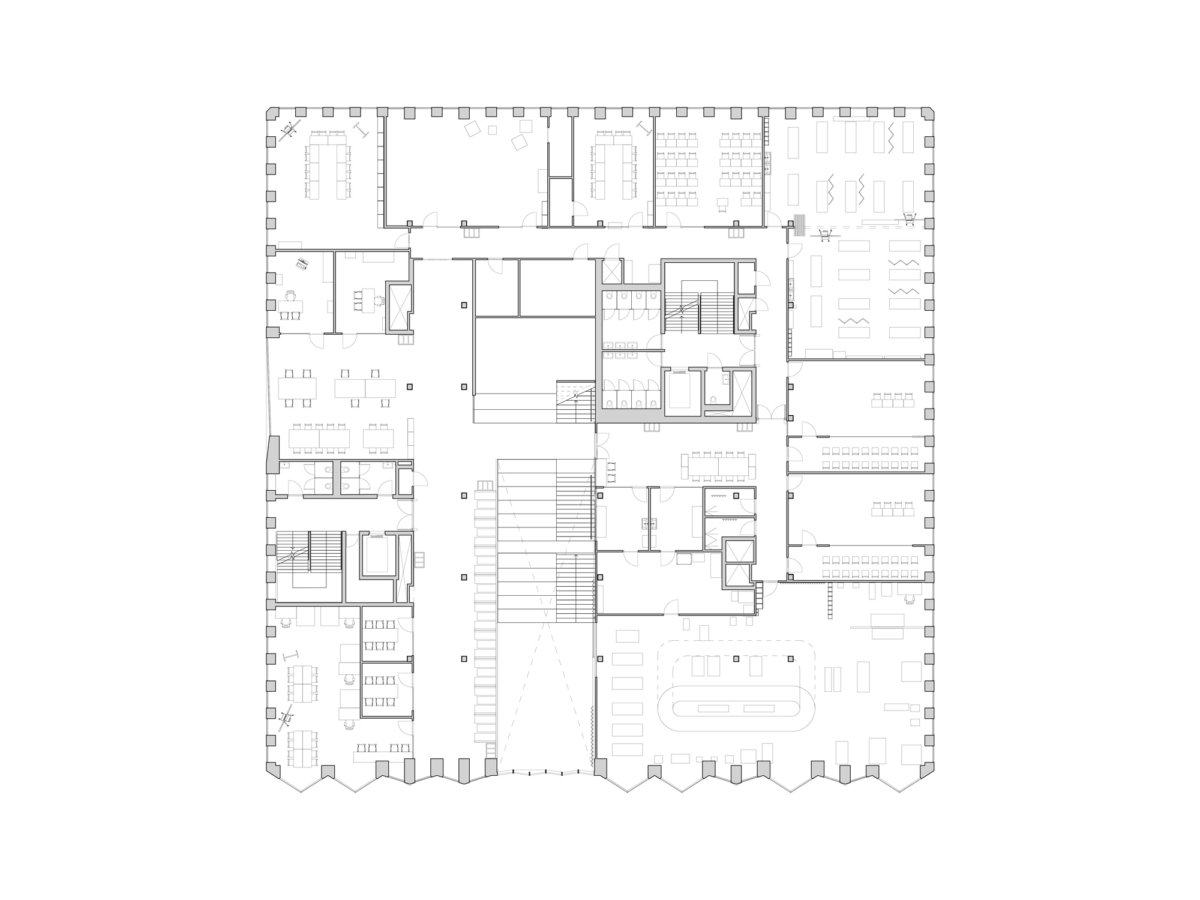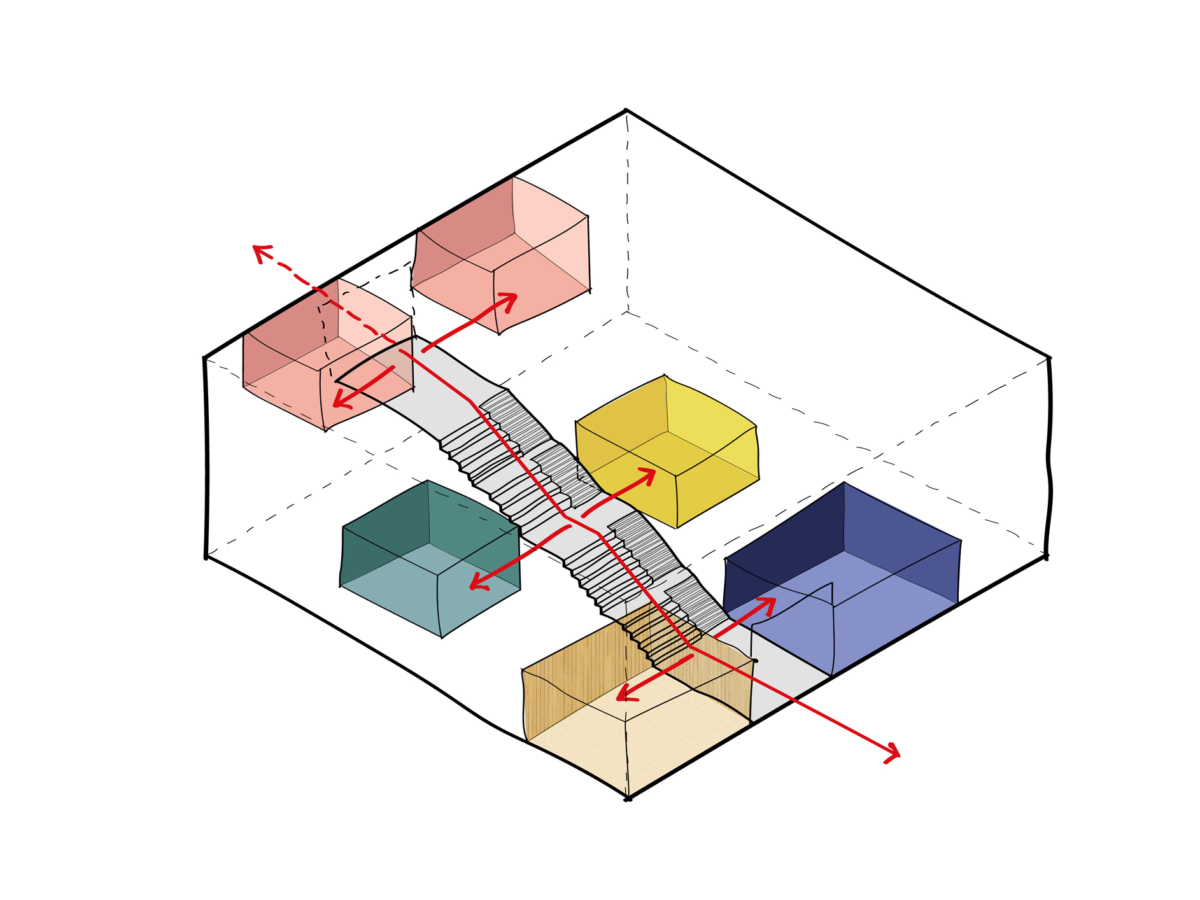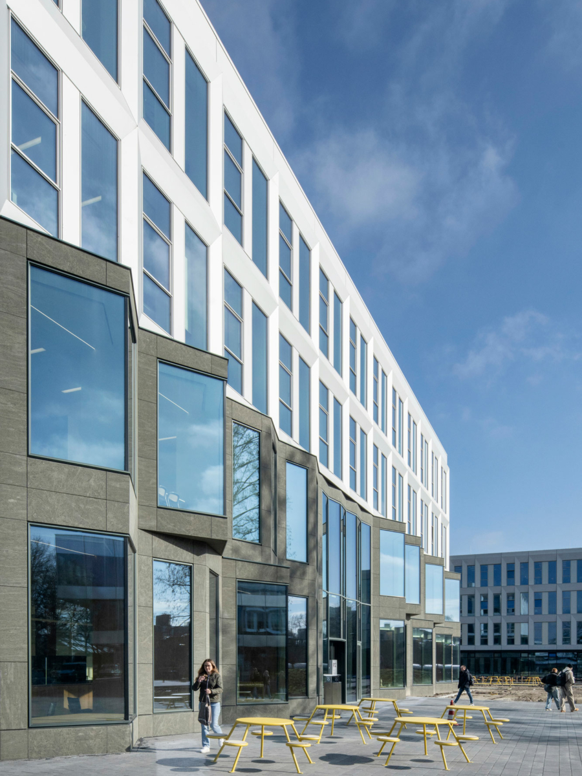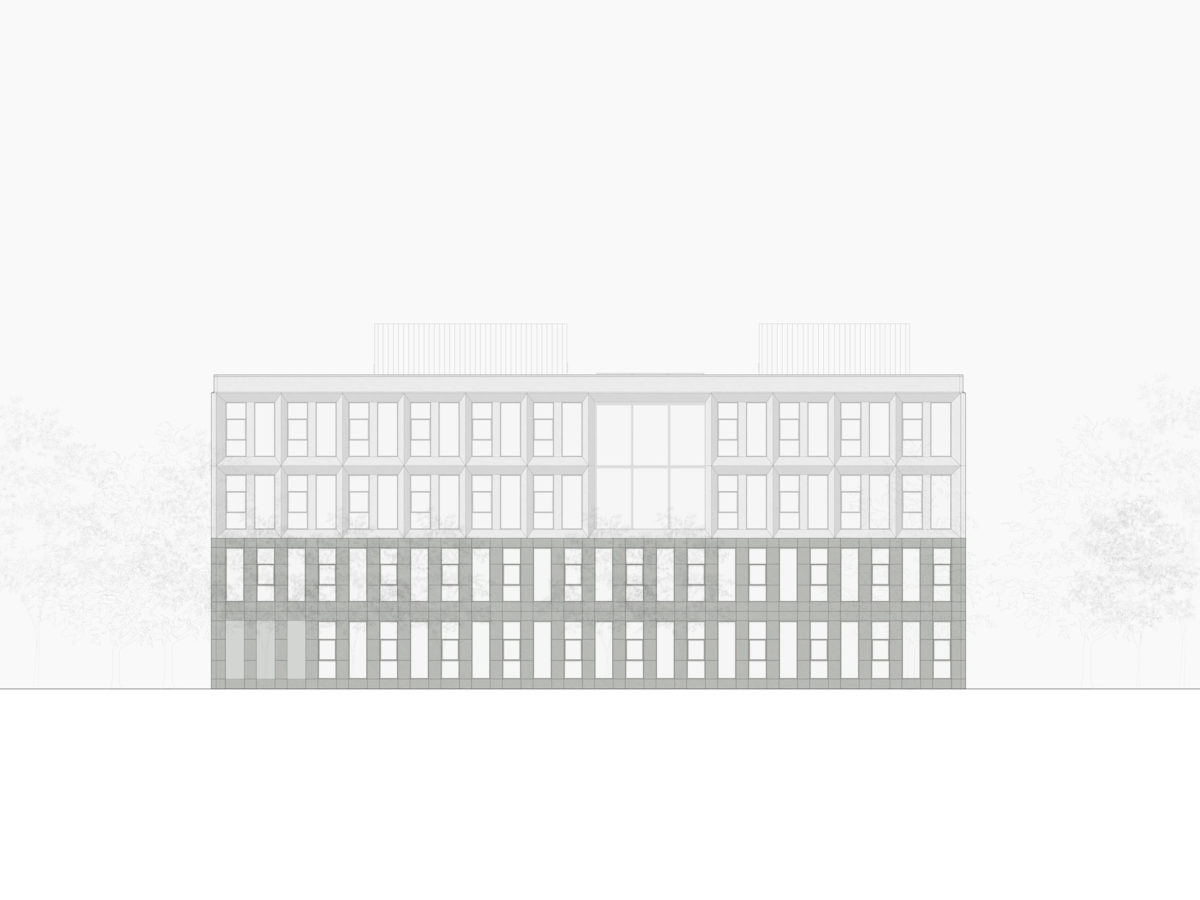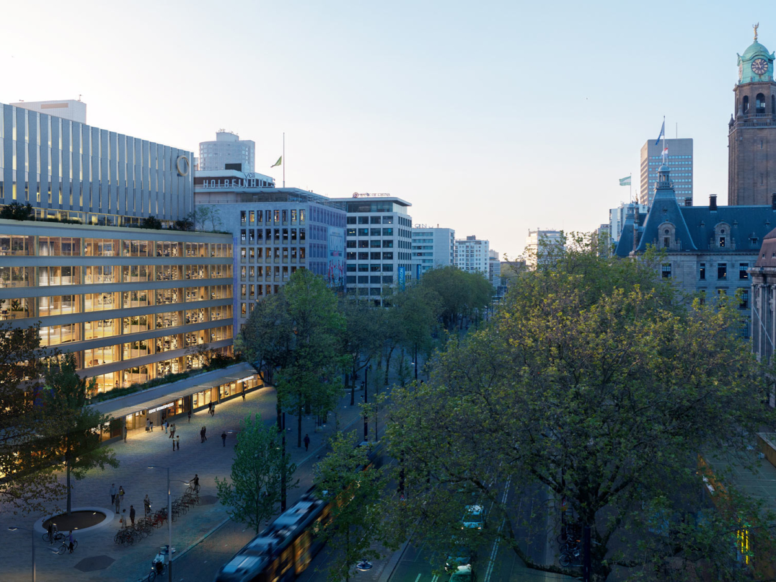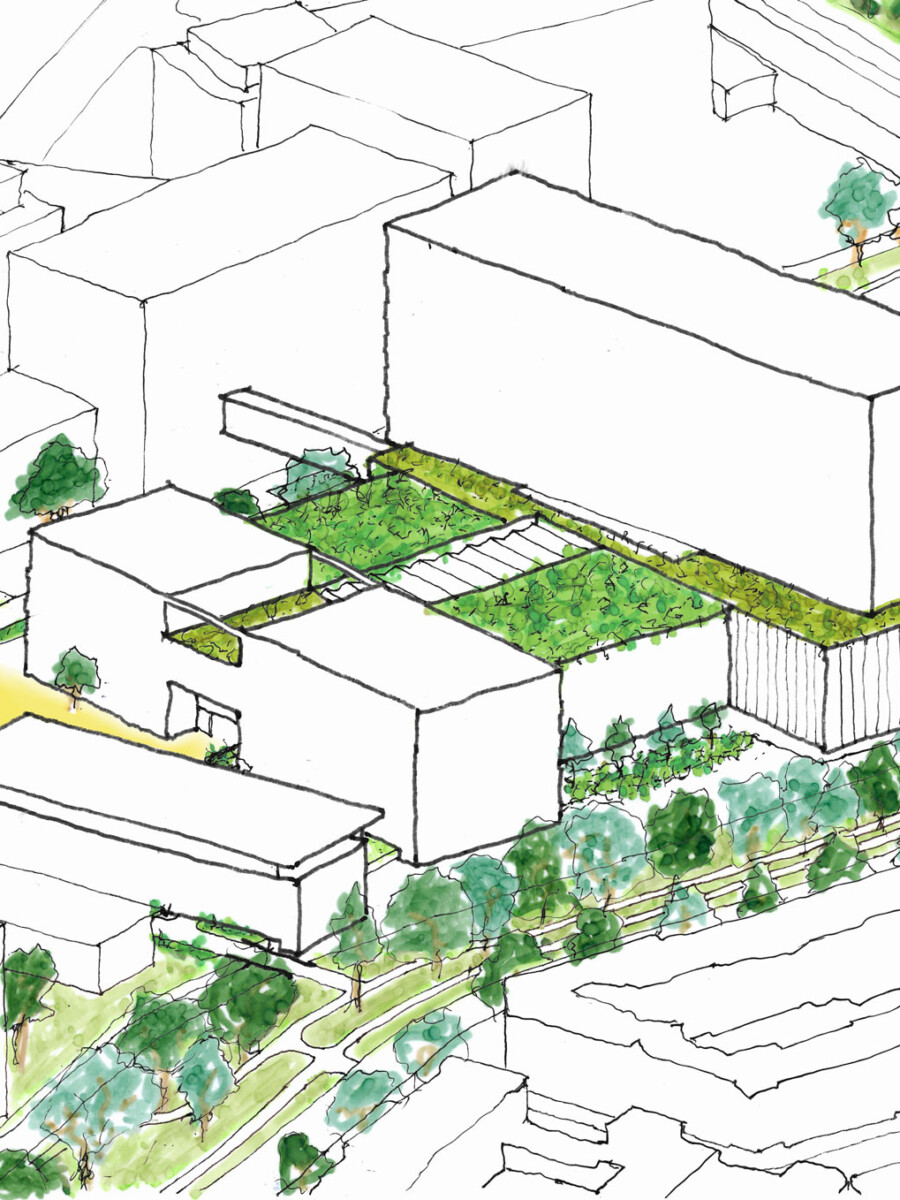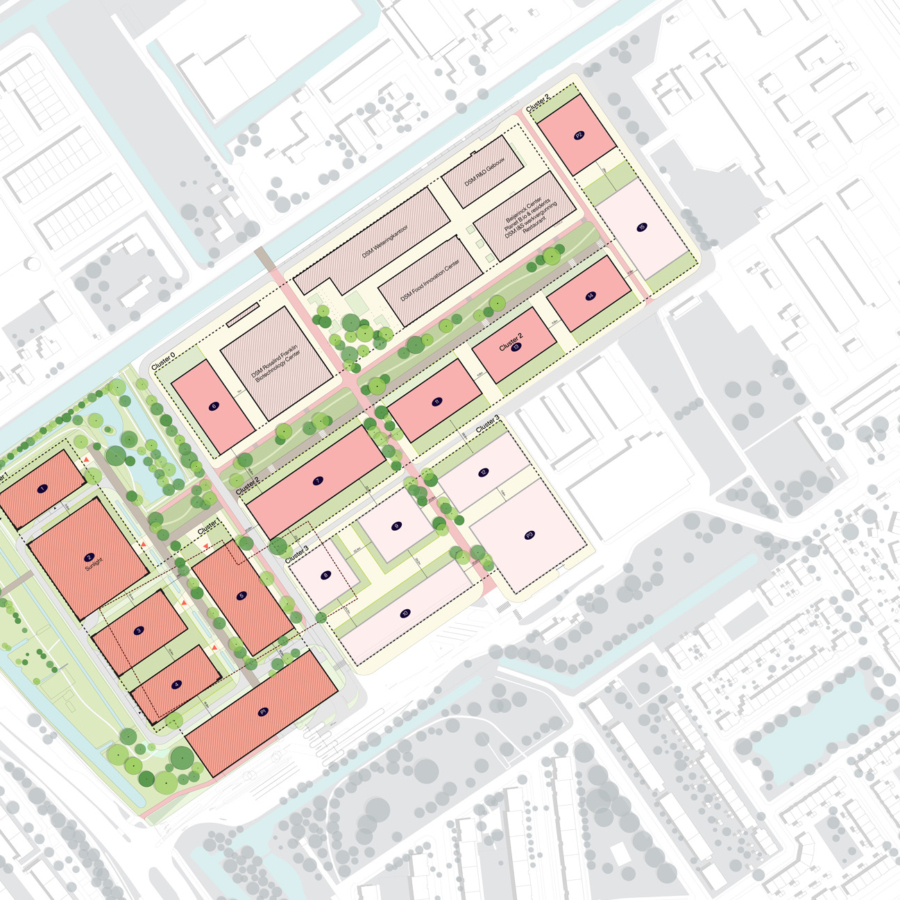R12 is the Fontys building for practical, hands-on education, featuring specialised facilities that replicate professional settings such as physiotherapy, MRI, surgery, sports, dance, and technical workshops. Some of these spaces are open to the public, providing Eindhoven residents with access to specific medical treatments. This unique combination enhances the learning experience for students and also benefits the community by offering valuable services.
How do you create a welcoming atmosphere and balance this with the privacy requirements of the numerous medical rooms for students and visitors?
This dual character of the R12 building served as our design inspiration. Internally, a diagonal stepped atrium warmly welcomes visitors, leading to a grand staircase connecting various floors. Adjacent vibrant and colourful spaces provide unexpected experiences linked to campus activities. As one goes deeper into the building, discreet private areas are thoughtfully situated away from the main path, ensuring the security and comfort of students and patients. At the juncture where the atrium meets the façade, a generous window frames scenic city views, reinforcing Fontys’ presence along Eindhoven’s ring road. The two-level base boasts striking triangular ‘showcase’ windows, promoting interaction between interior and exterior spaces, particularly with the central campus square.
