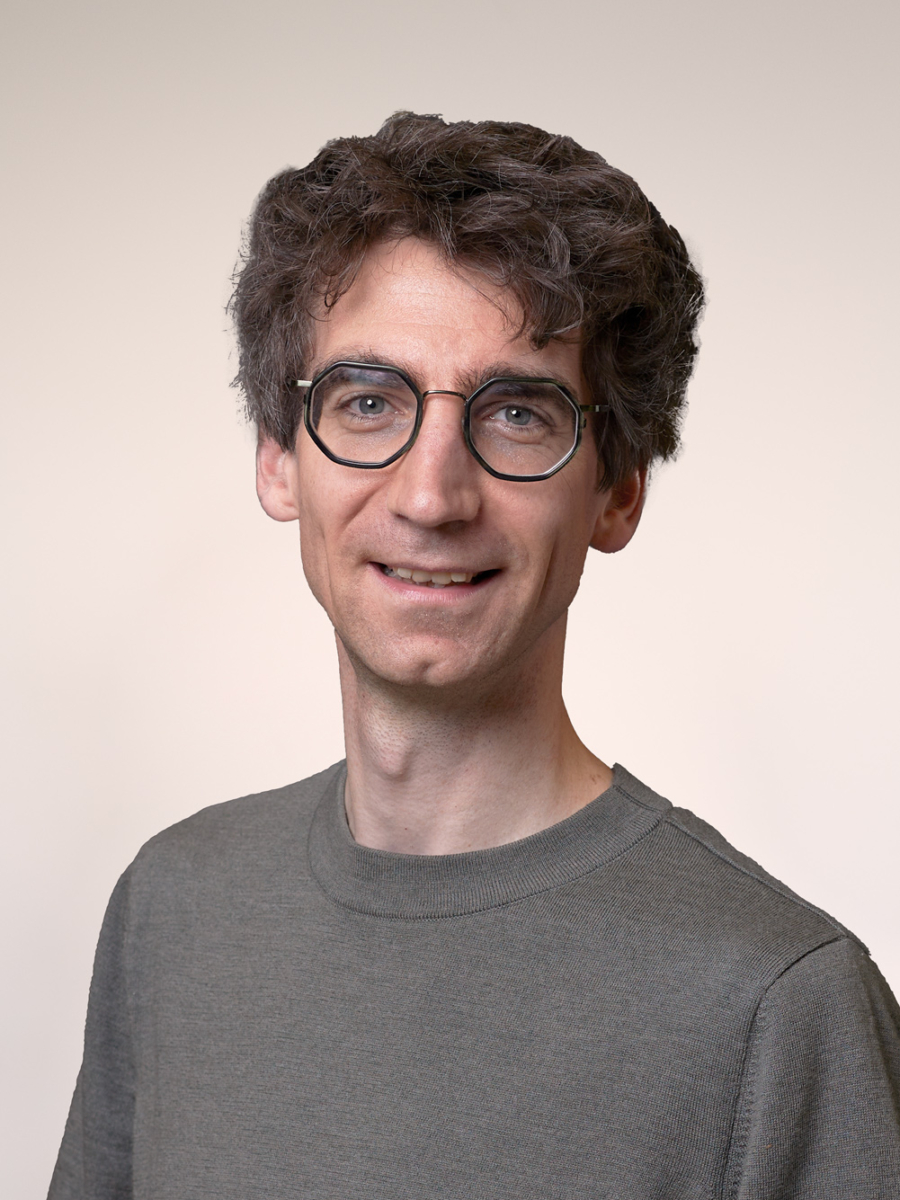Tim Brans is a founder of NUDUS, an architecture and urban planning studio based in Rotterdam. As an architect and urban planner, he integrates various scales of design, prioritising user experience and responsible engagement with both people and nature. His forward-thinking designs are characterised by a strong emphasis on innovative material applications. Tim’s enthusiastic approach connects end-users, clients, collaborative partners, contractors, and other stakeholders, facilitating the realisation of pioneering architectural projects.
Under Tim’s leadership, the team is engaged in the large-scale renovation and transformation of the Palace of Justice in The Hague. This project is ambitious in its goals to reduce CO2 emissions and incorporate circular material applications, while focusing on health, functionality, and flexibility for users. Additionally, he is responsible for the design of the new Matrix Innovation Centre at the Zuidas, a laboratory building dedicated to med-tech and life sciences; the three new educational buildings and urban plan for Fontys University of Applied Sciences in Eindhoven; and the ‘factory of the future’: the Brainport Industries Campus cluster 2 in Eindhoven.
Tim studied architecture and urban planning at the Eindhoven University of Technology and the University of Strathclyde in Glasgow, graduating with honours in both disciplines. Prior to his role as a partner at NUDUS, he worked as an associate architect at Barcode Architects (2012-2023), where he was the project architect for the iconic residential tower The Muse and the adjacent triangular tower CasaNova, which together form an ensemble in Rotterdam’s Wijnhaven district.
