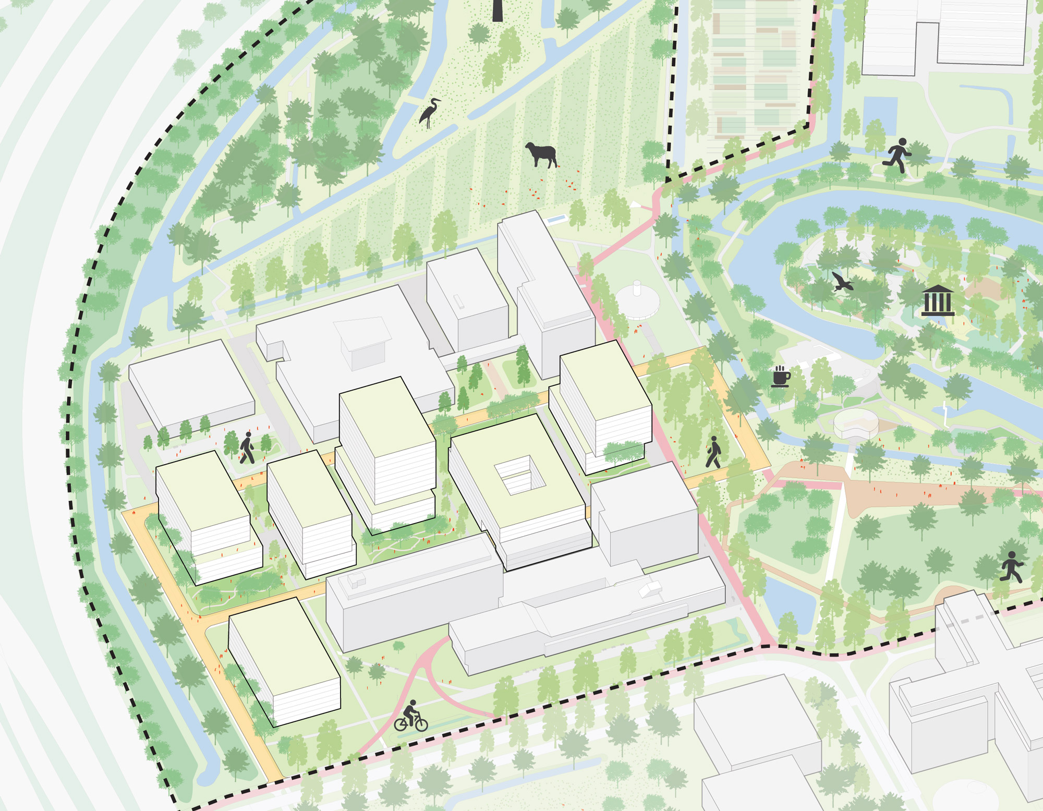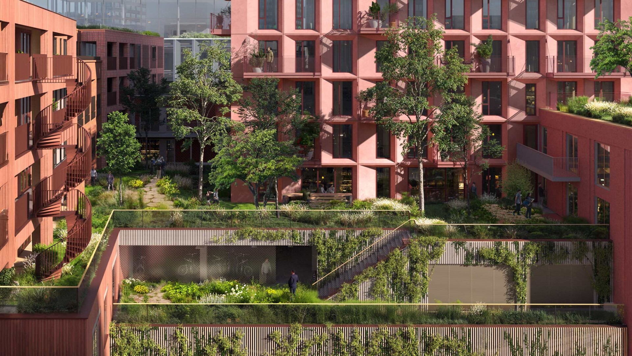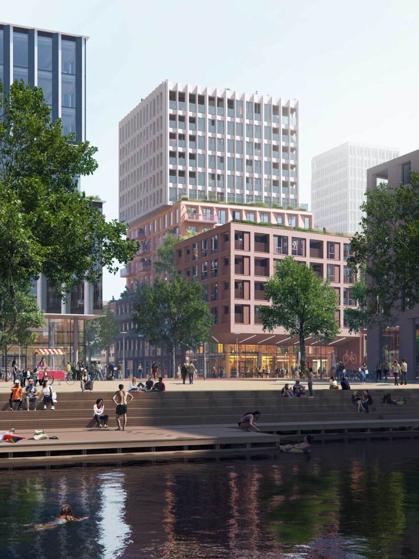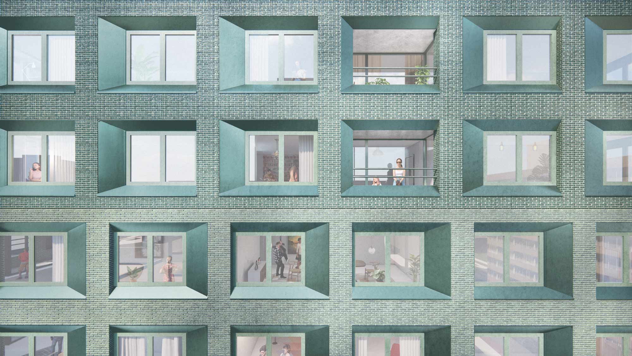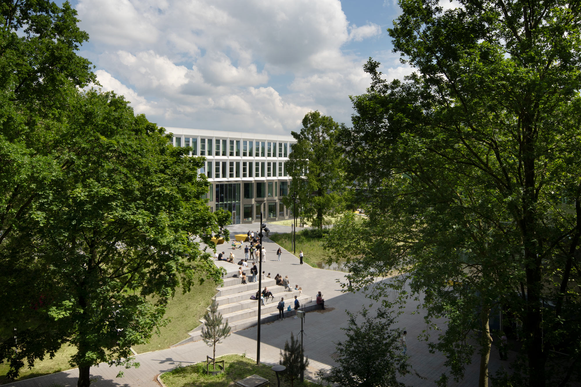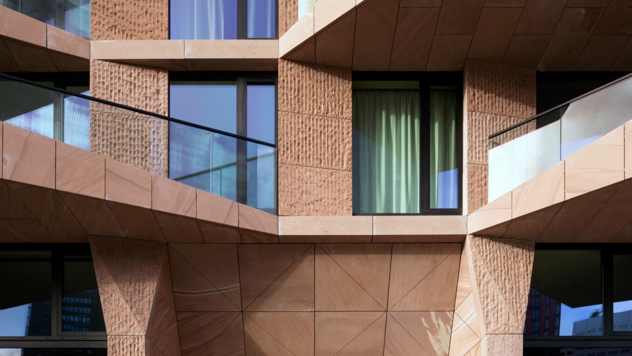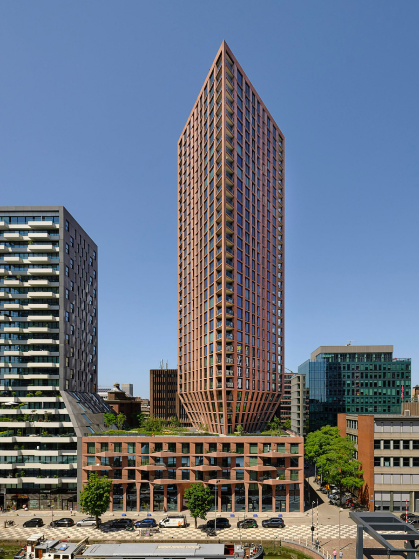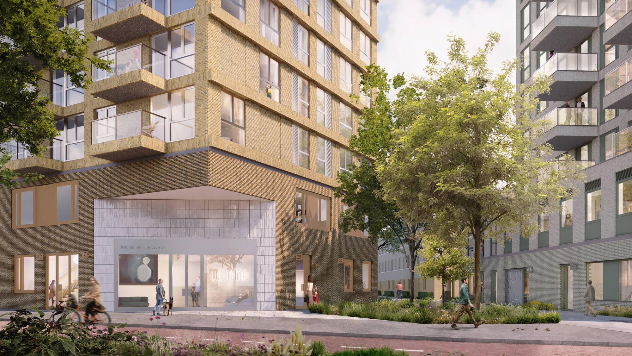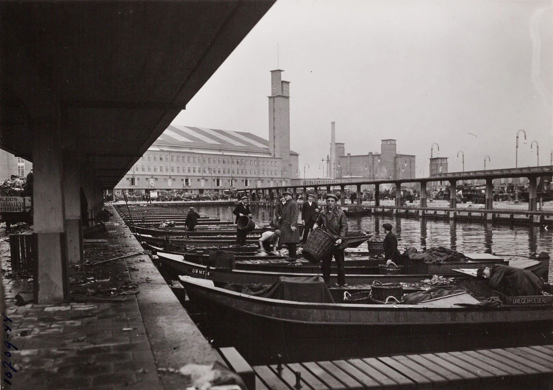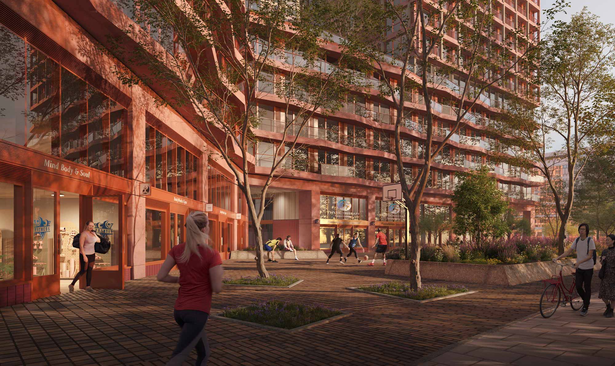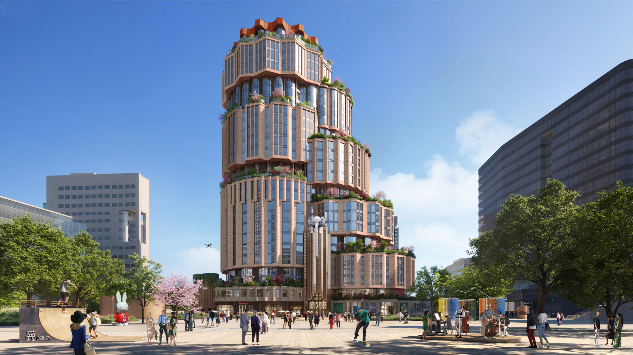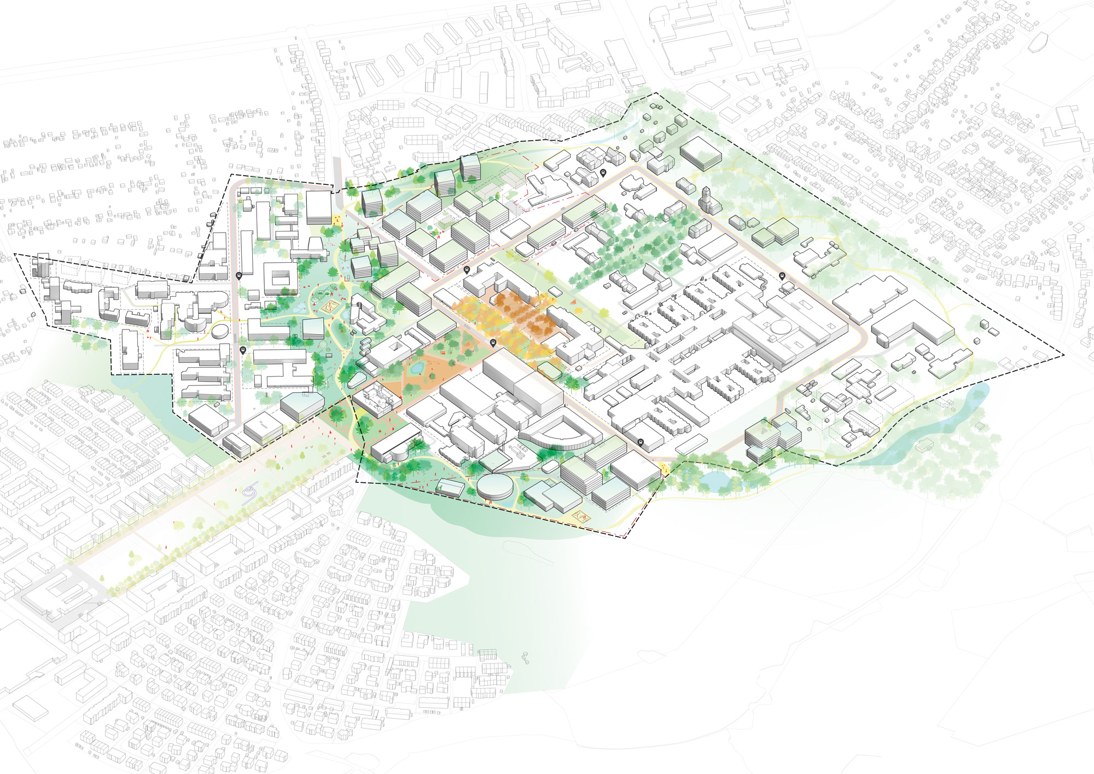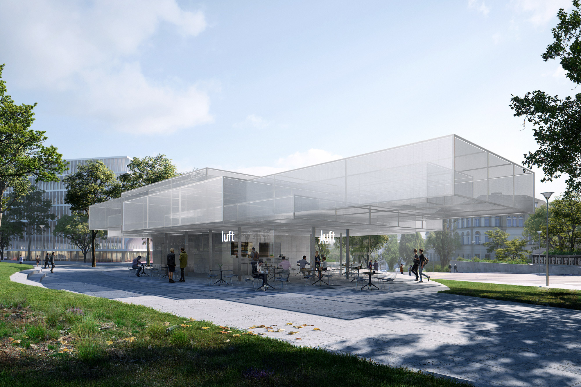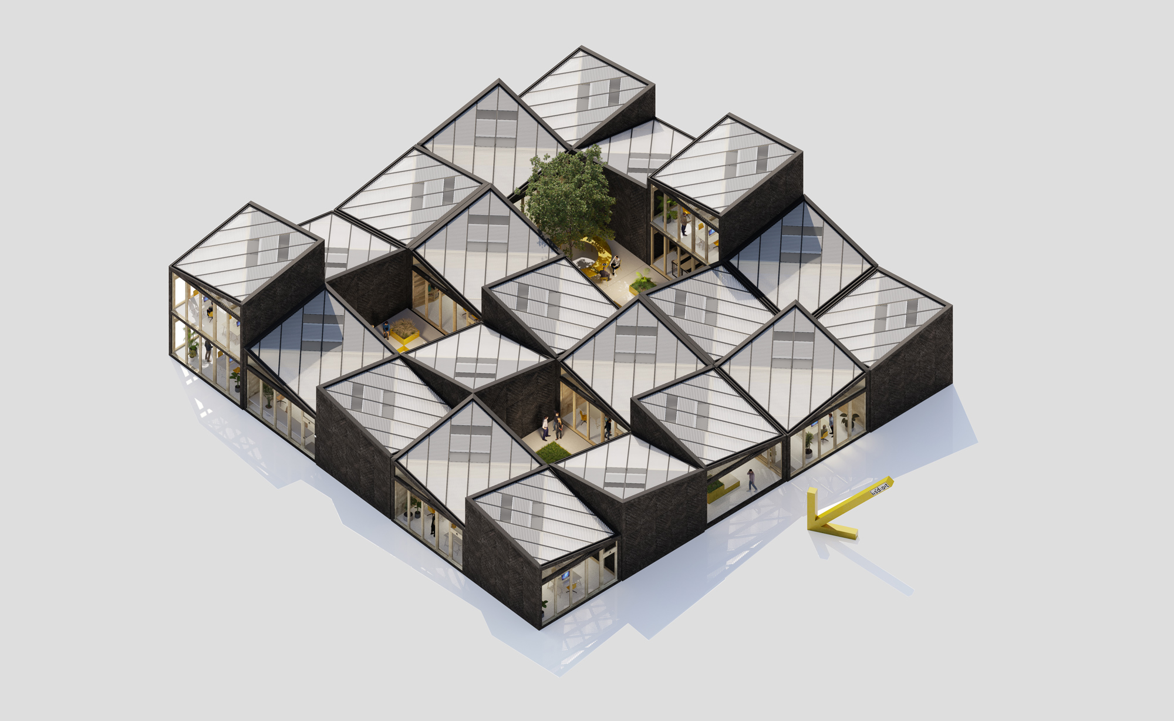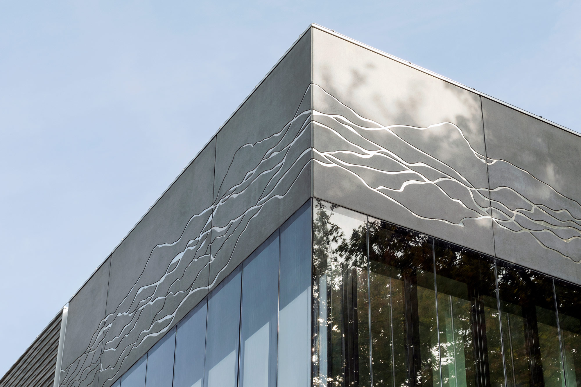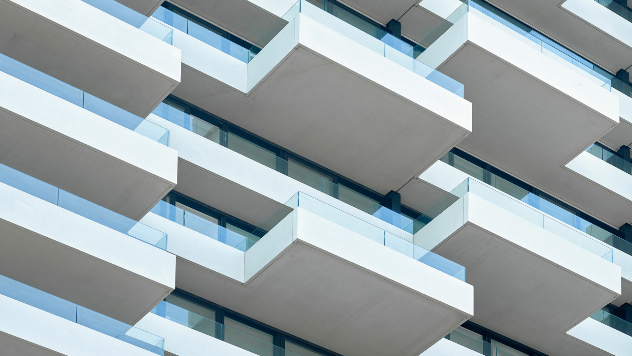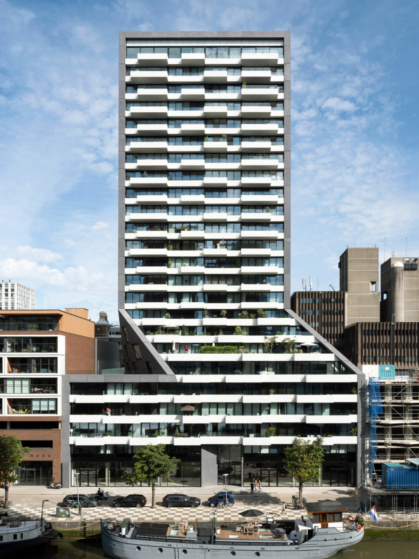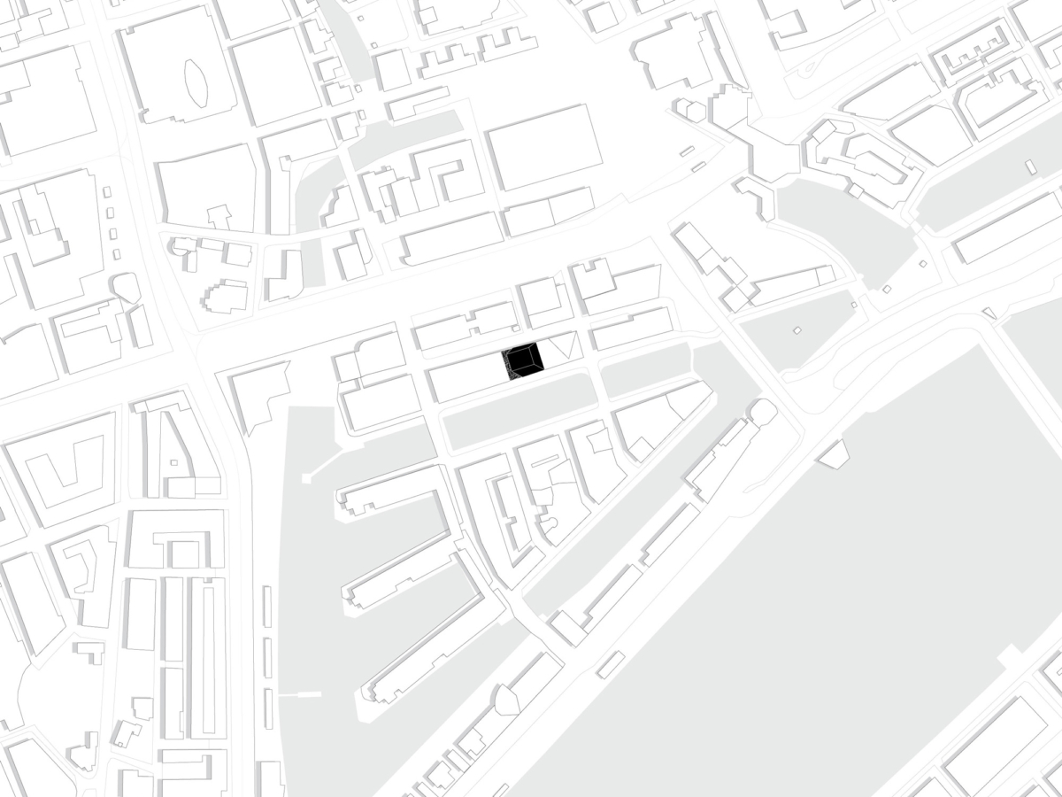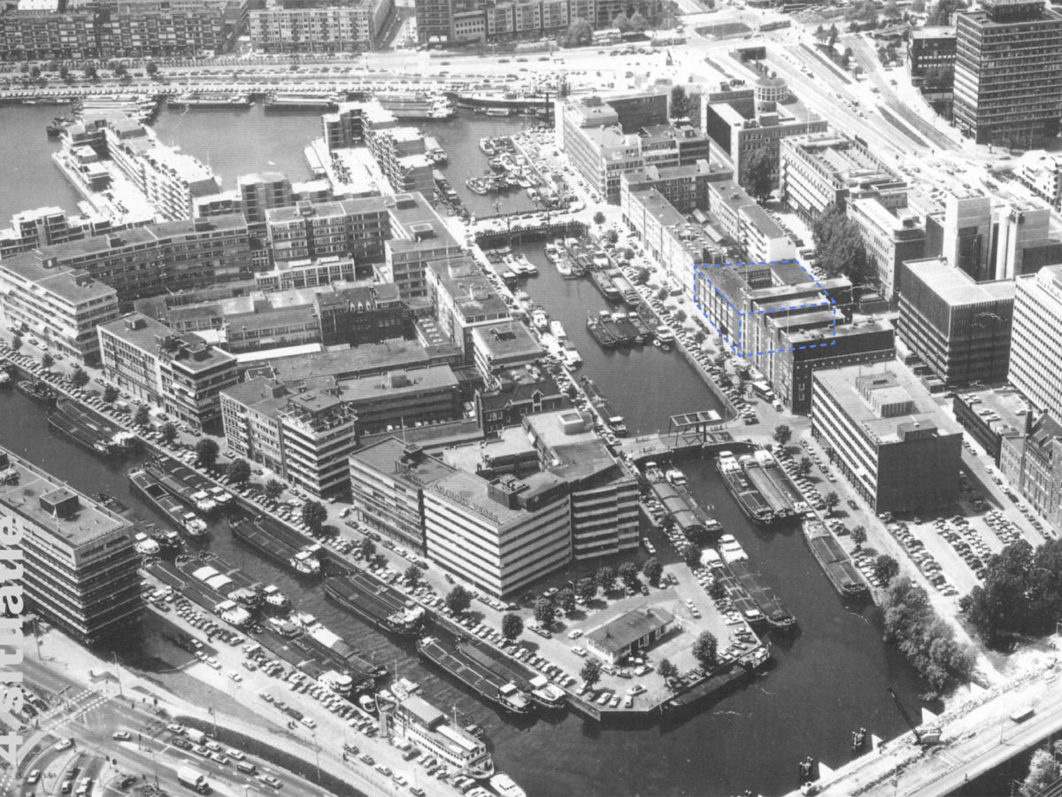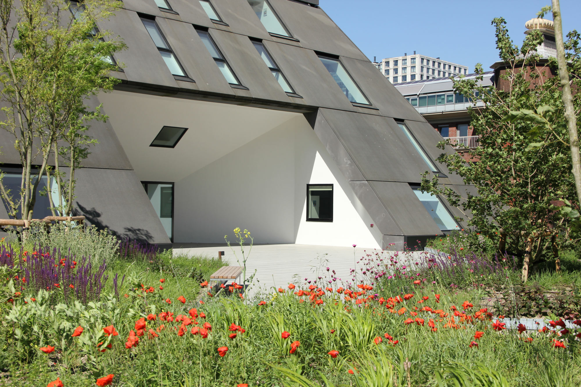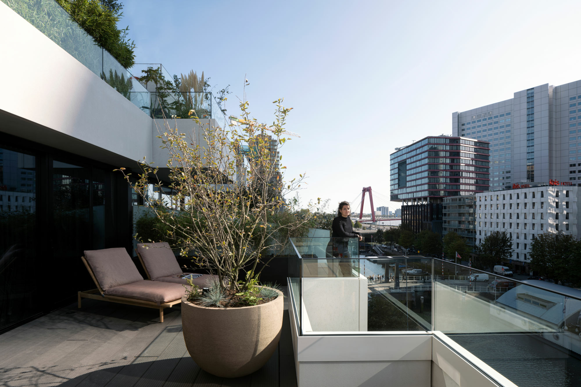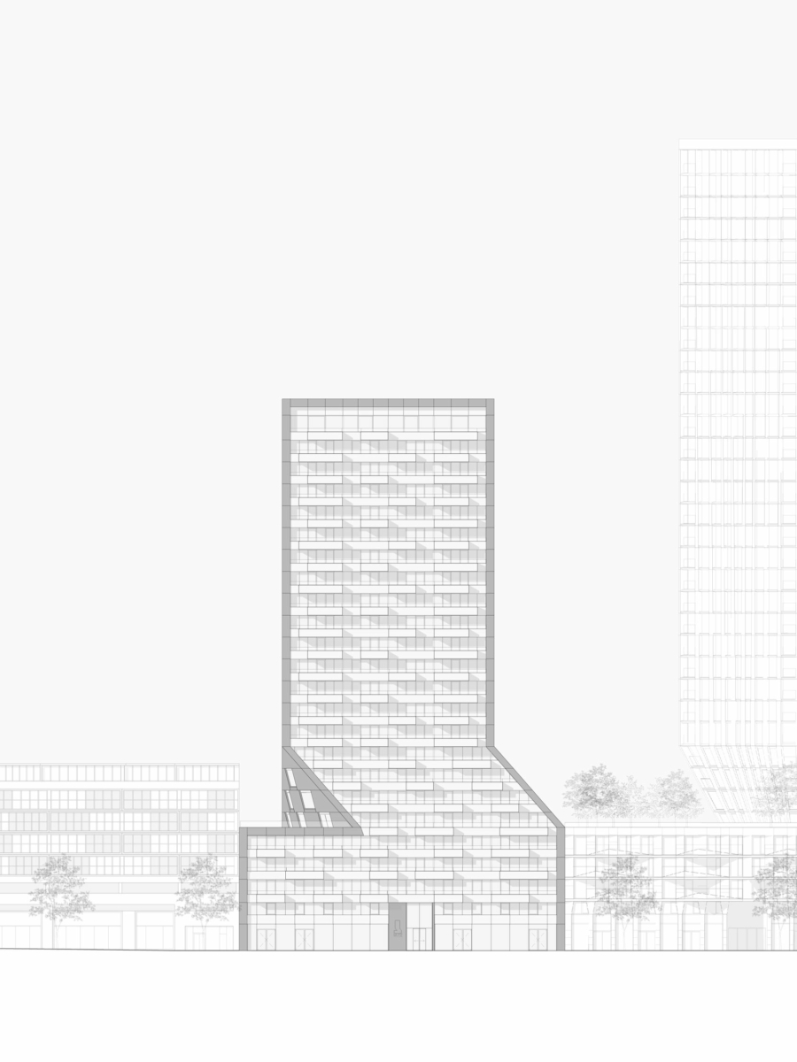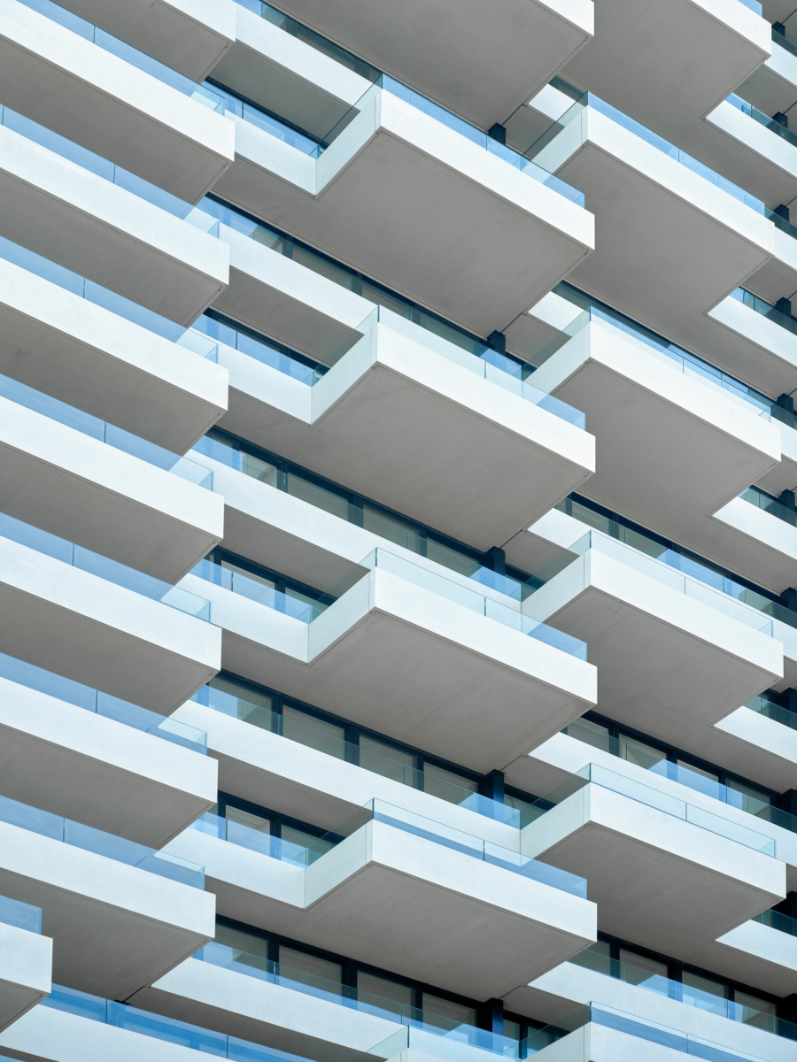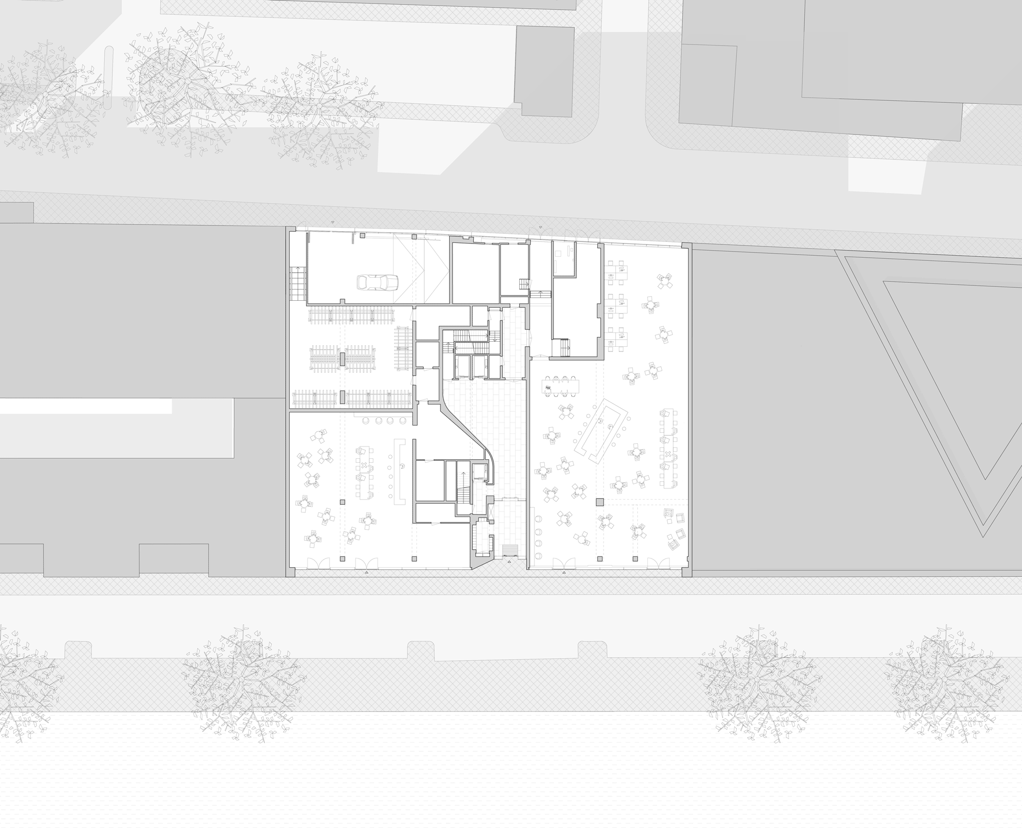The Noordwest cluster has been a hidden part of the Utrecht Science Campus, tucked away behind a row of buildings and concealed by the motorway. Over time, it has become cluttered with infrastructure, parking facilities and technical amenities. However, this cluster is home to high-level research facilities, including the Faculty of Earth Sciences and prestigious research institutes like TNO.
How do we successfully merge the cluster back into the campus’s overall structure? And how can we enhance the landscape so that it becomes a welcoming space to linger and enjoy?
Our solution involves introducing a key feature called the ‘Loop’. It serves as the central point in the public space, providing clear navigation within the area. Its user-friendly and highly practical shared-surface design not only gives a distinct identity to the Noordwest cluster but also effectively manages pedestrian and cyclist access. In this arrangement, vehicles are restricted to service logistics and emergencies, while the Loop seamlessly connects the cluster with its green surroundings.
The future densification strategy is based on the idea of connecting new building volumes to outdoor spaces and establishing addresses along the Loop. These addresses take the form of entrance gardens, which serve as transitional zones that smoothly link indoor and outdoor areas. Their purpose is to inspire individuals to step out of their buildings and actively engage with the campus.
