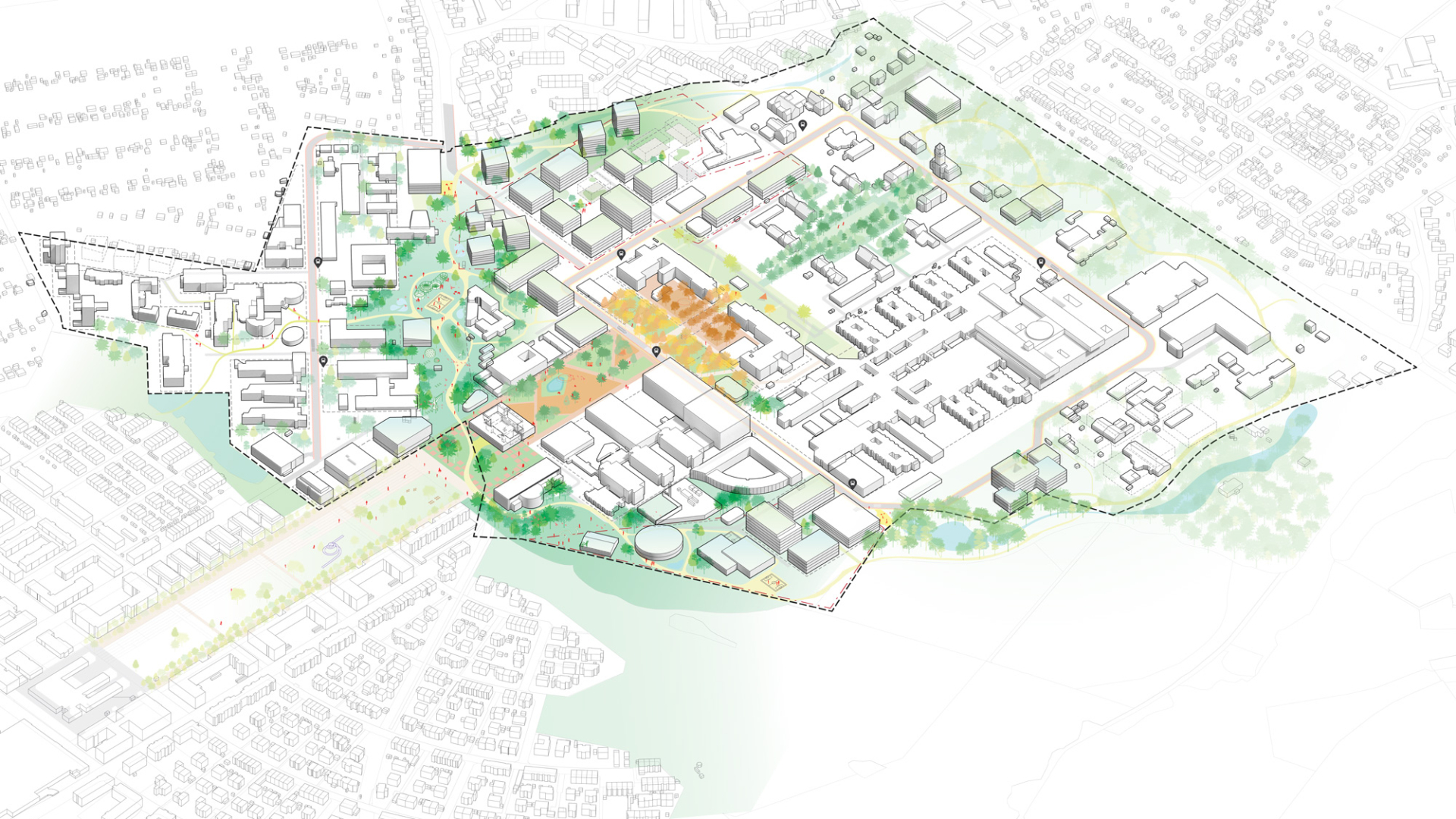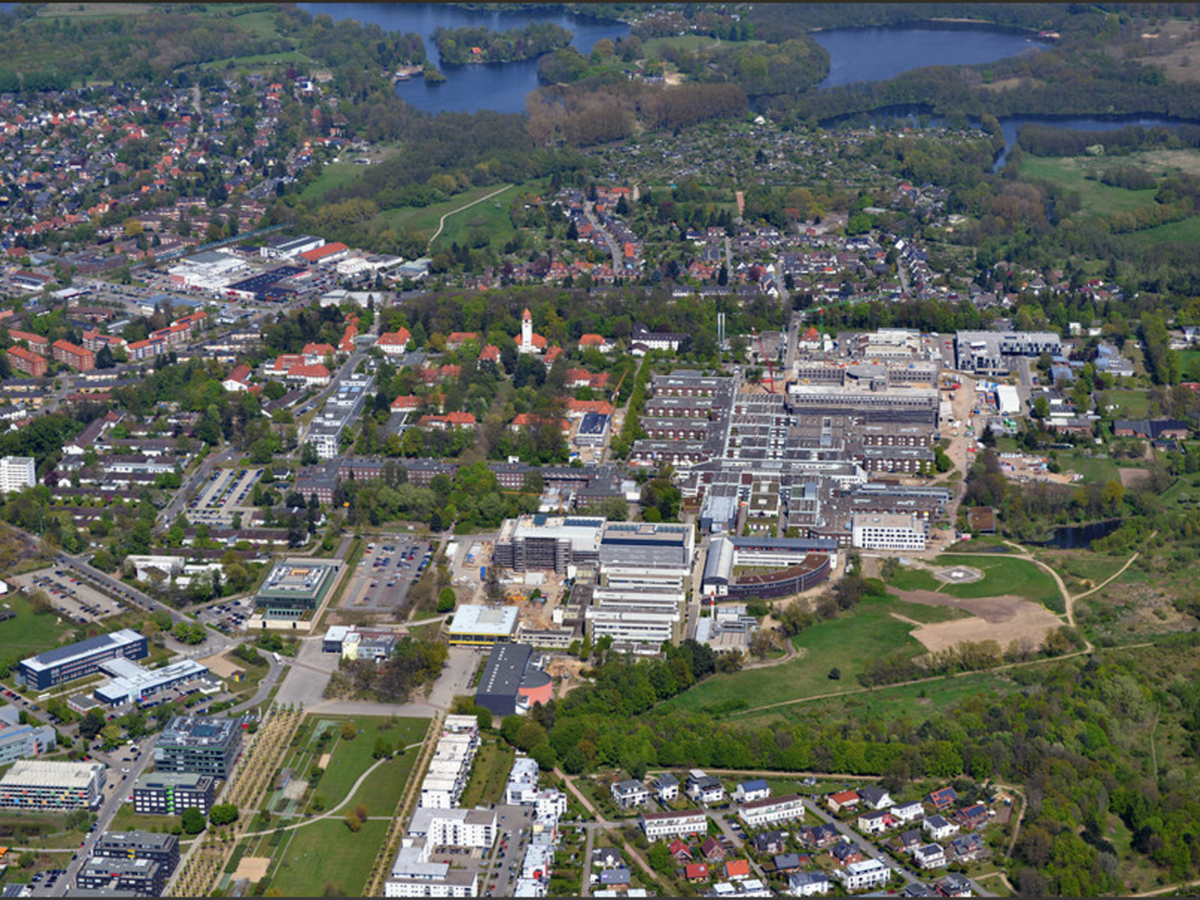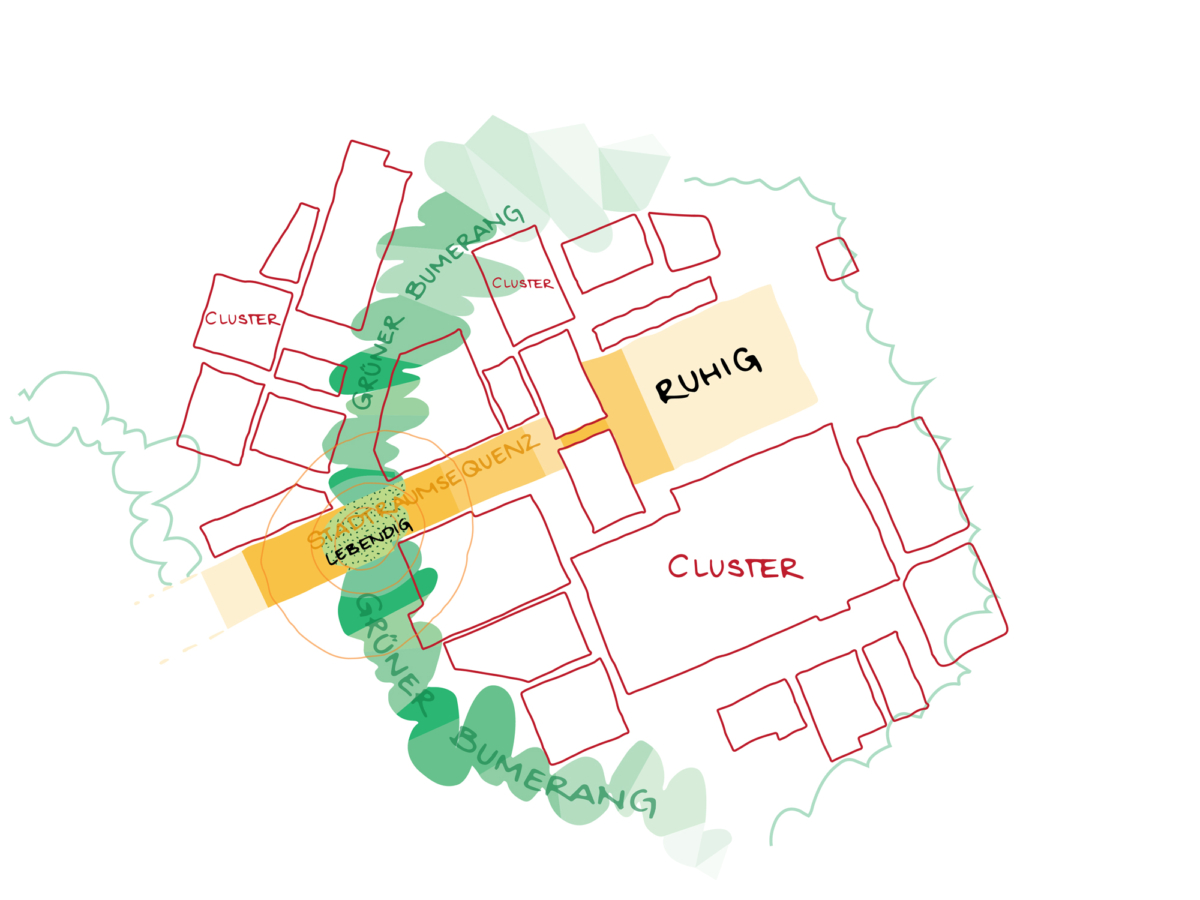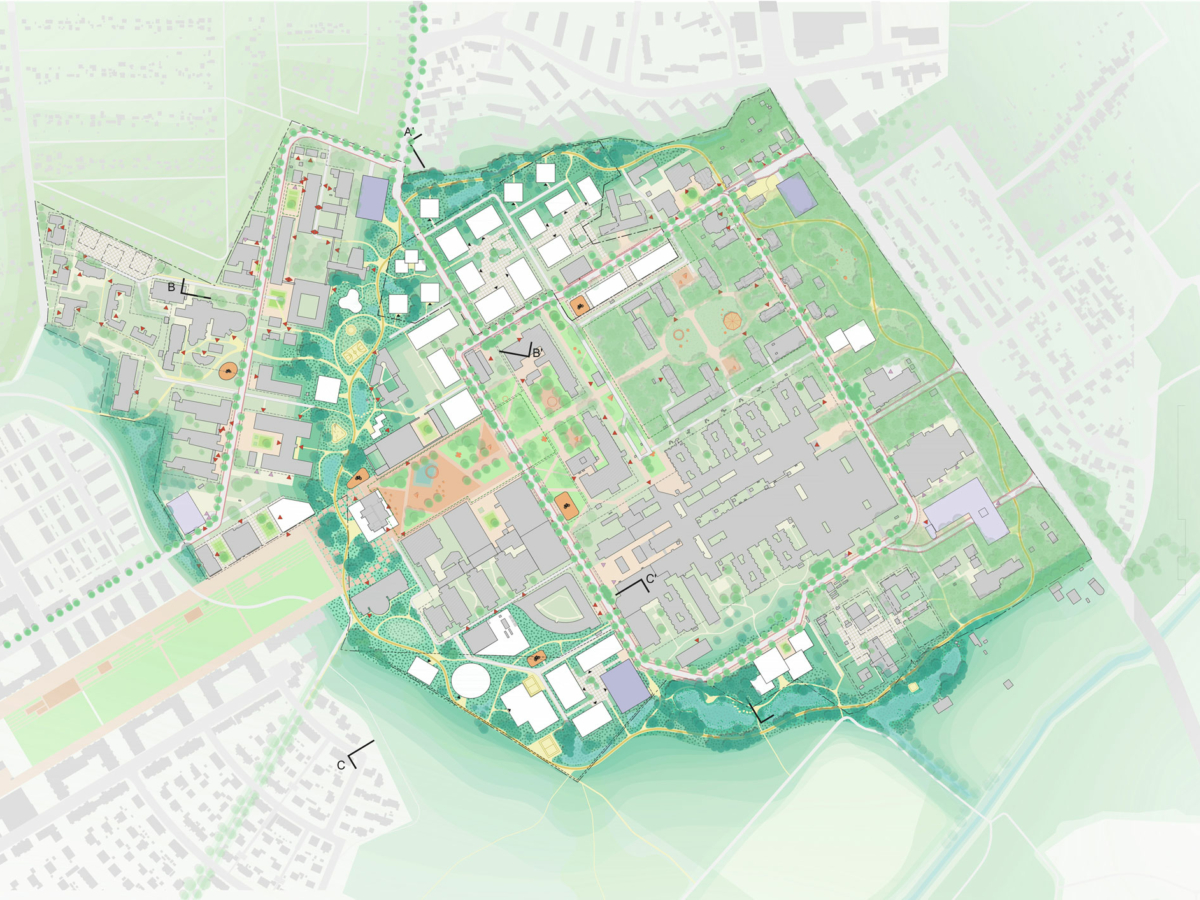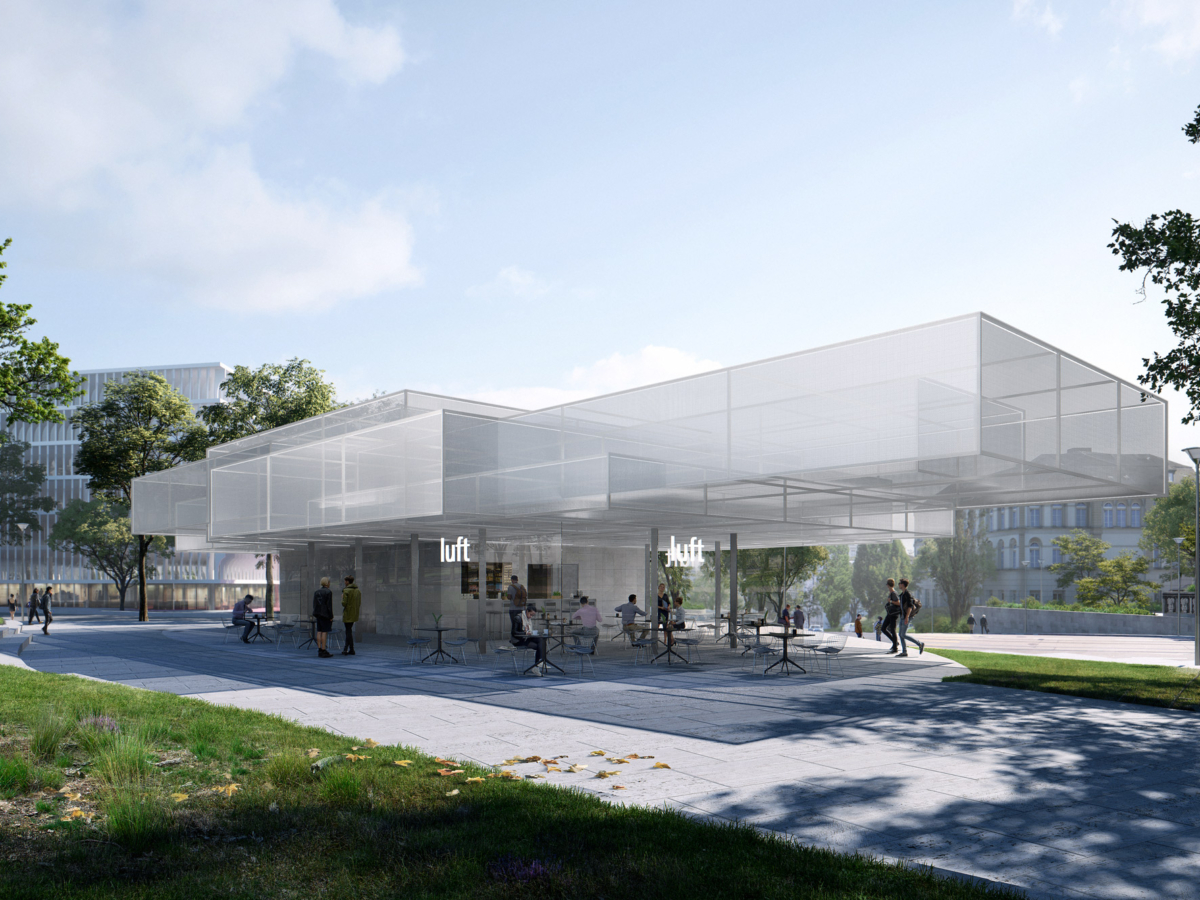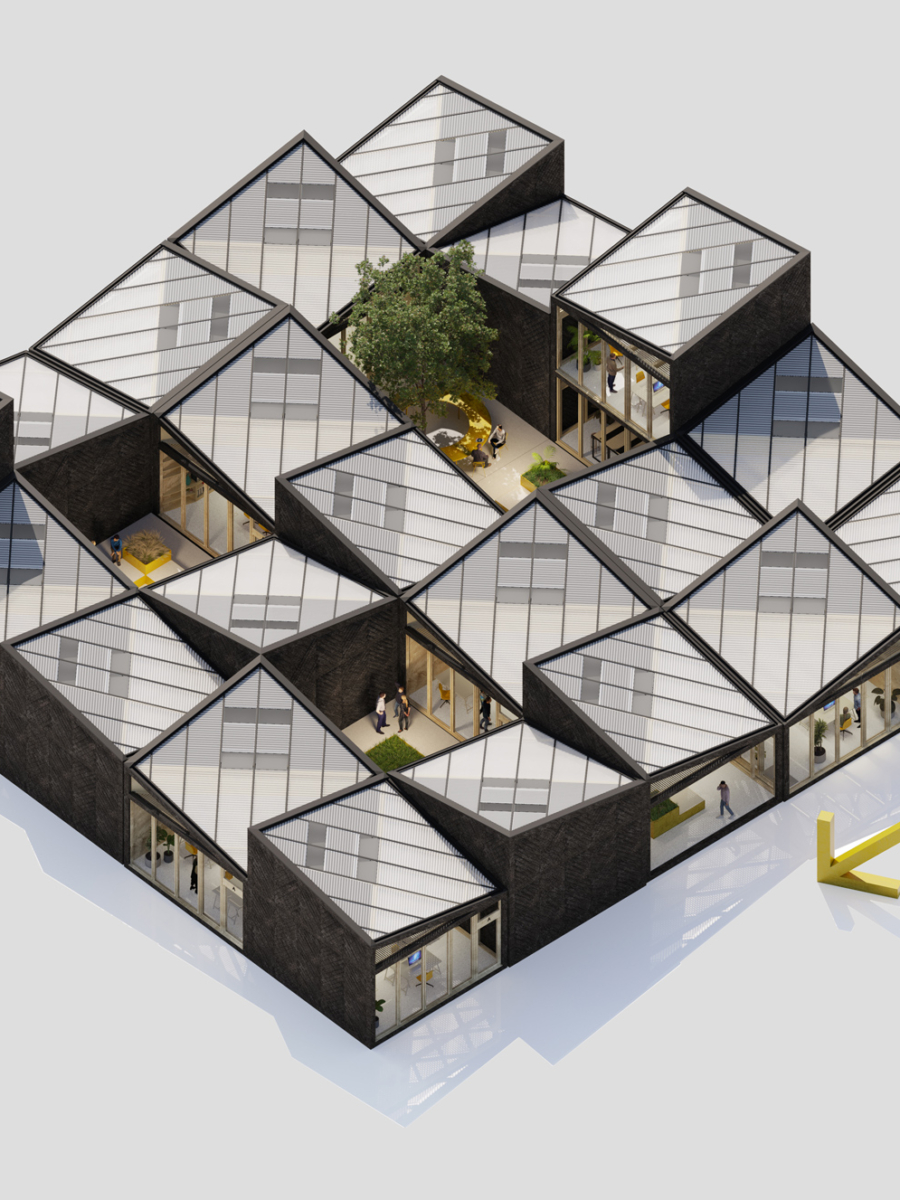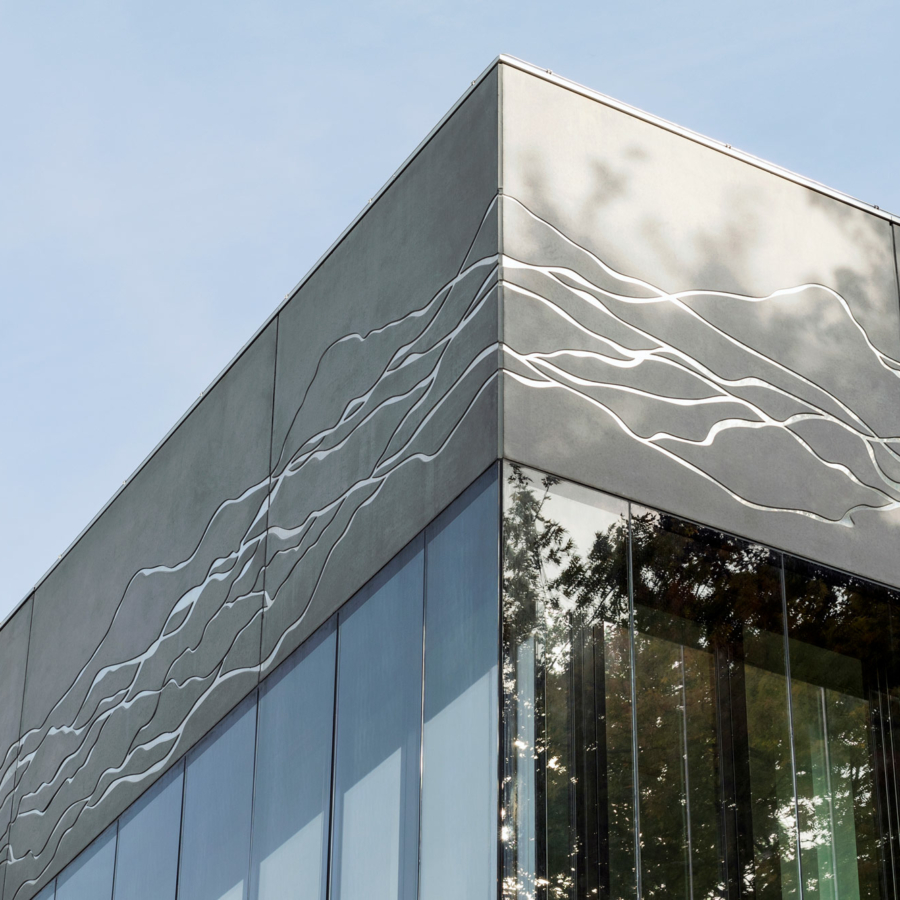The 74-hectare campus in southern Lübeck has a disorganised appearance and lacks cohesion. It accommodates diverse entities such as the university, a hospital, and various teaching and research facilities, all situated in close proximity to each other but with minimal interaction. Urban planning has been absent throughout the past century, resulting in a lack of structure. There are practically no vacant building sites on the campus, while demand is growing. Despite its current state, the campus possesses significant potential and sees considerable activity. Approximately 17,000 individuals commute to the campus daily for academic, research and professional purposes. In addition, many local residents travel through the partially park-like campus or use it for leisurely strolls and relaxation.
We took it as our challenge to overlap the worlds of the different institutes and individuals, to create an urban synergy on this fragmented campus where ultimately the whole is greater than the sum of its parts.
Our answer is to introduce public space, providing opportunities for recreation and relaxation, as well as ecological connectivity. This encourages people to step out of their buildings and engage with the campus, and enhances the quality of their experience here as a result.
In our masterplan, this public space is designed as a ‘green boomerang’ connecting the east and west sides of the campus. This lush landscape features bioswales, canals and ponds designed to manage rainwater effectively. The green boomerang serves as a unifying element, bringing a new level of quality to the campus environment.
