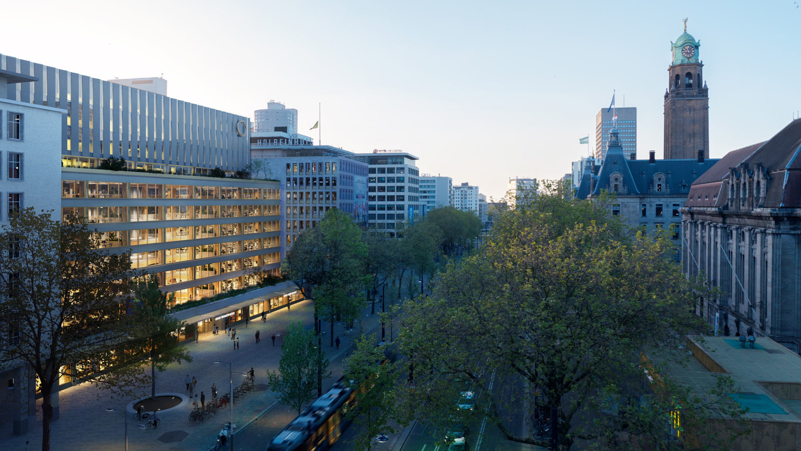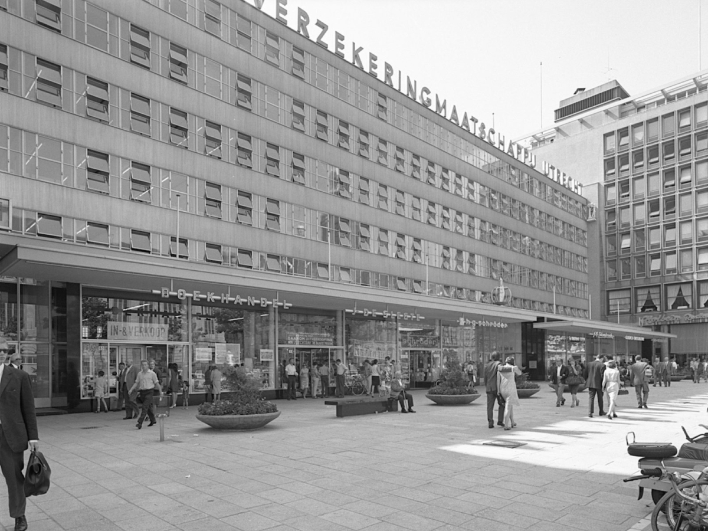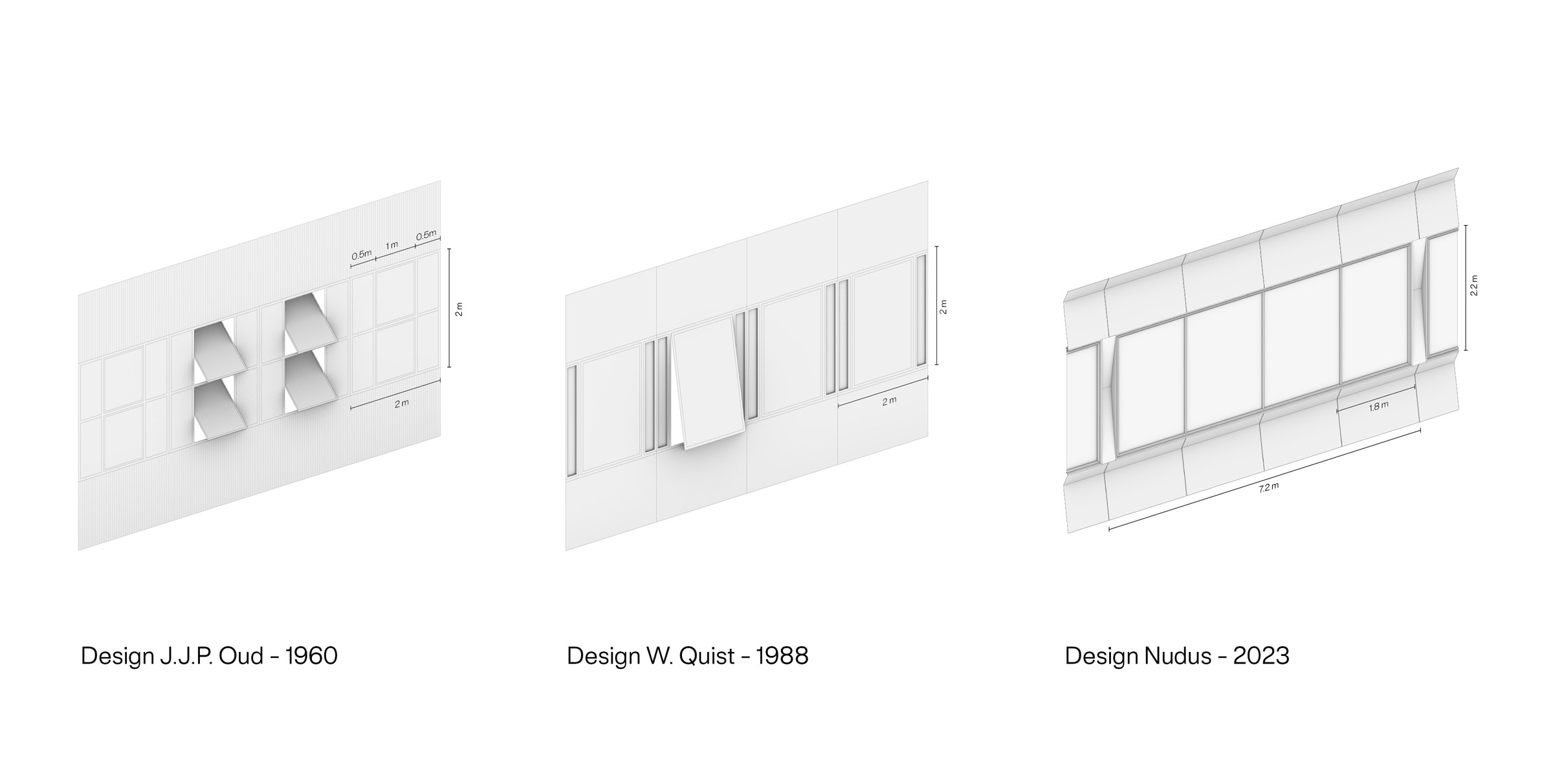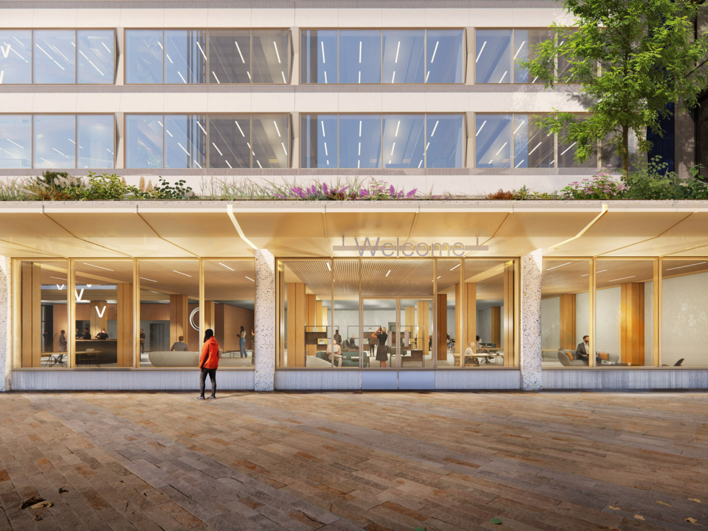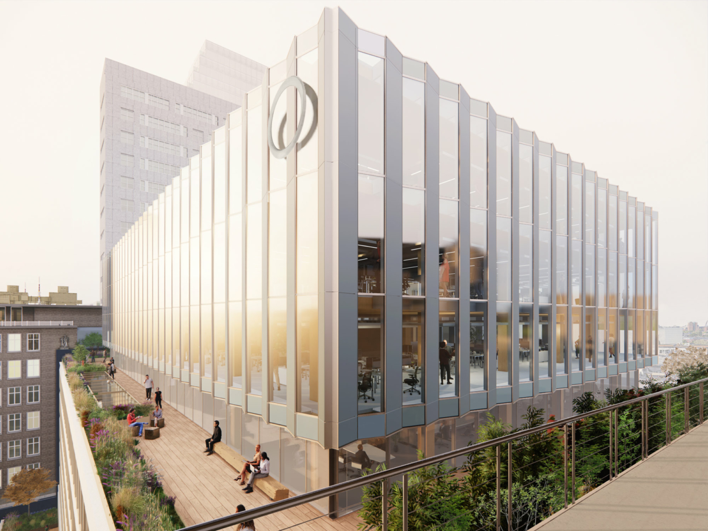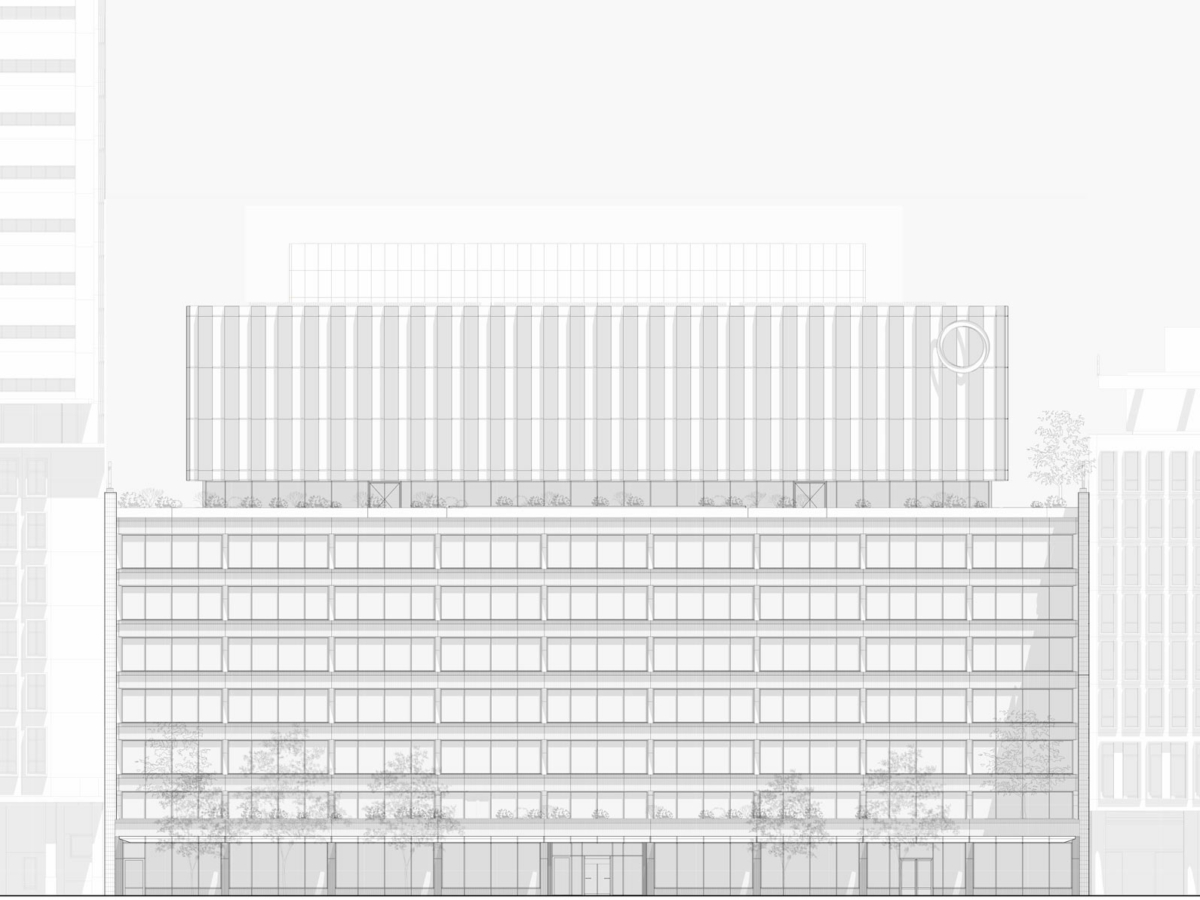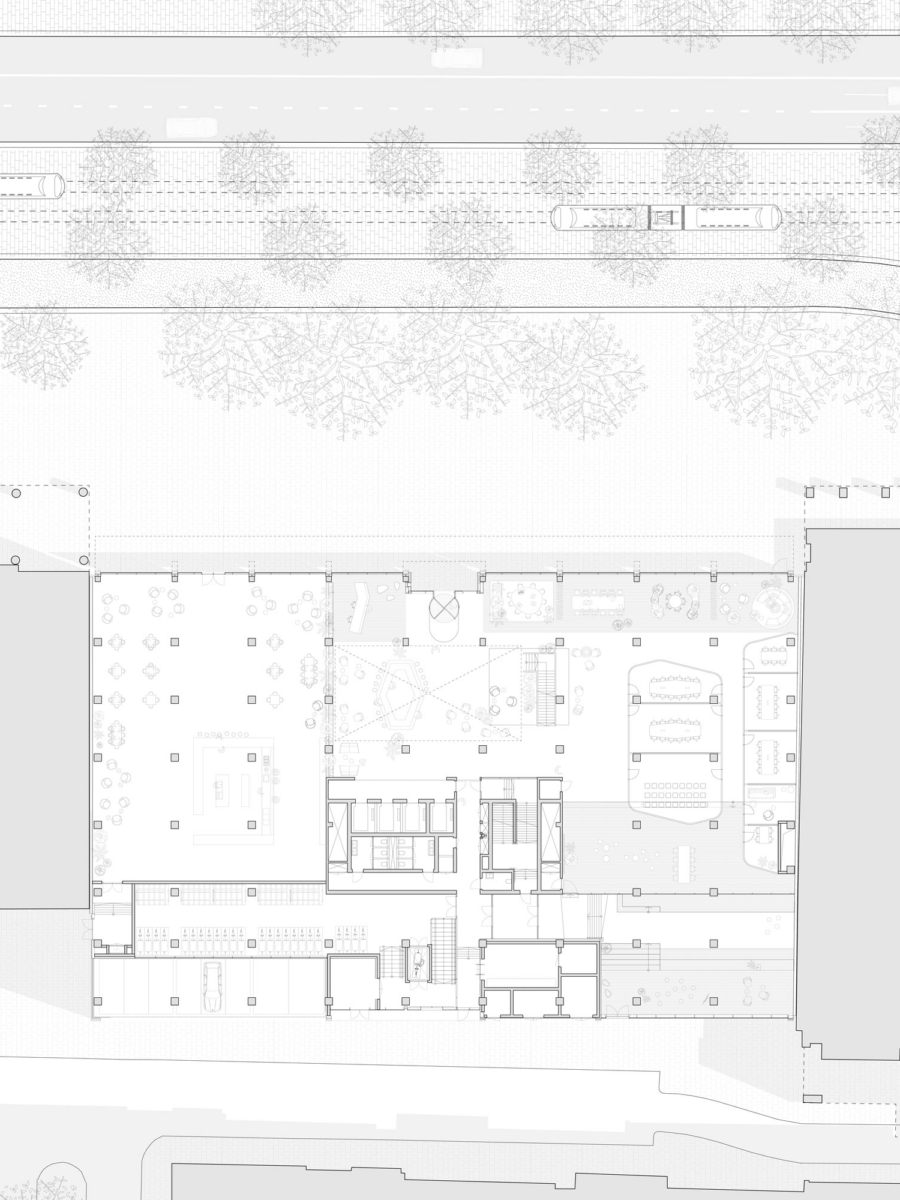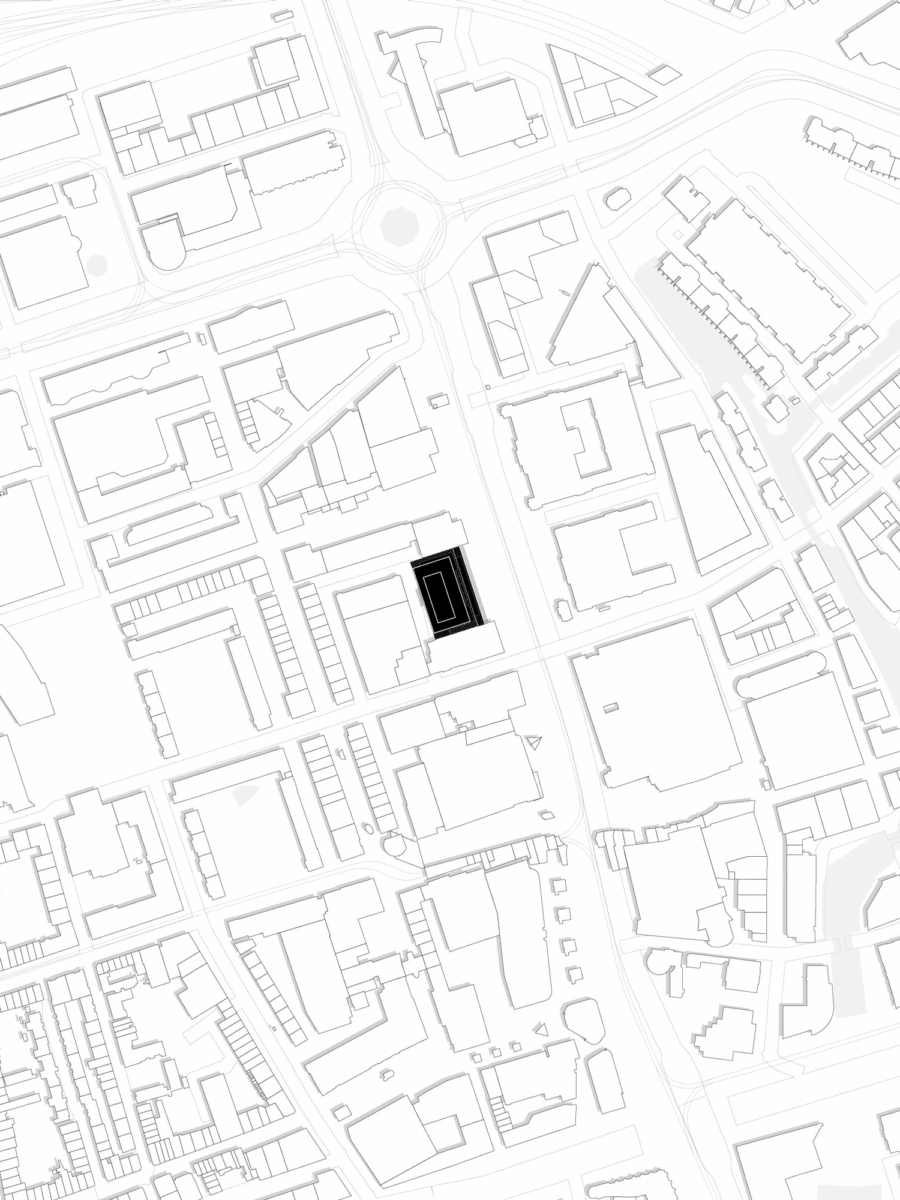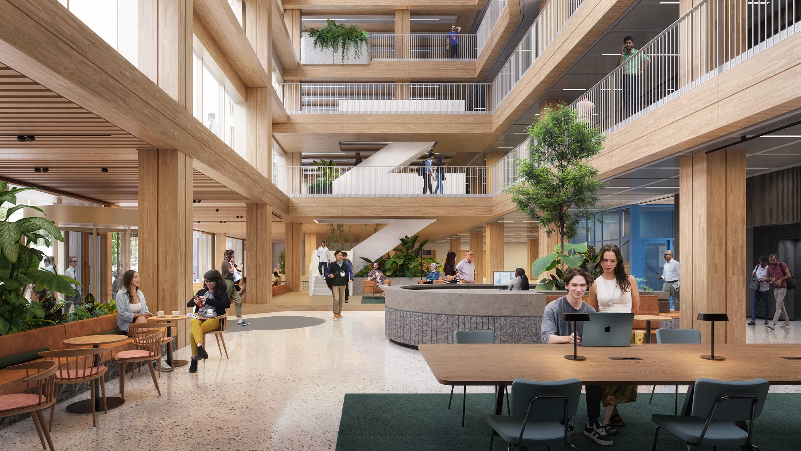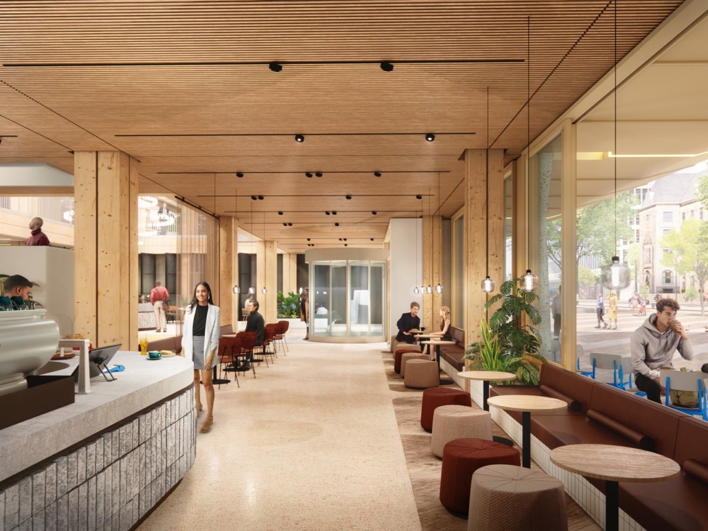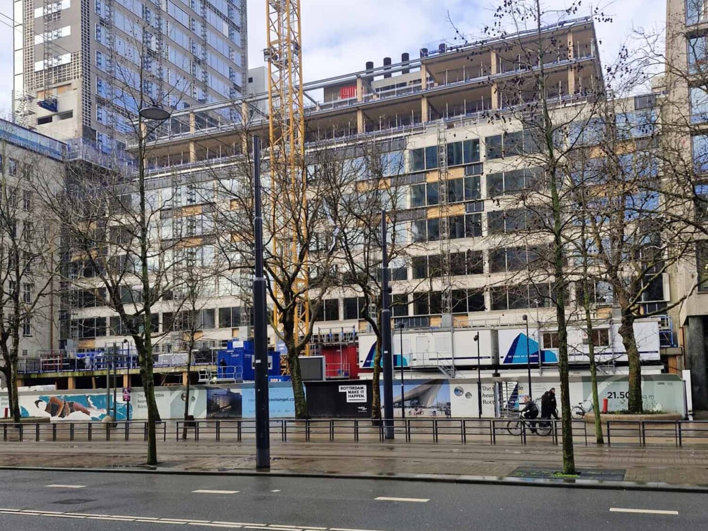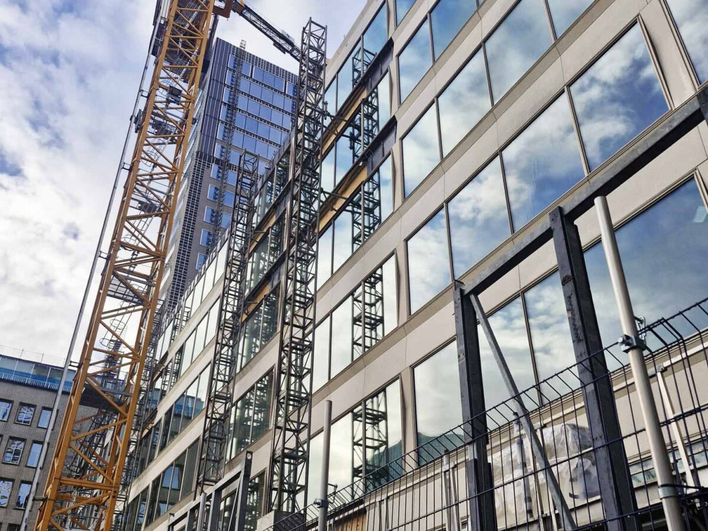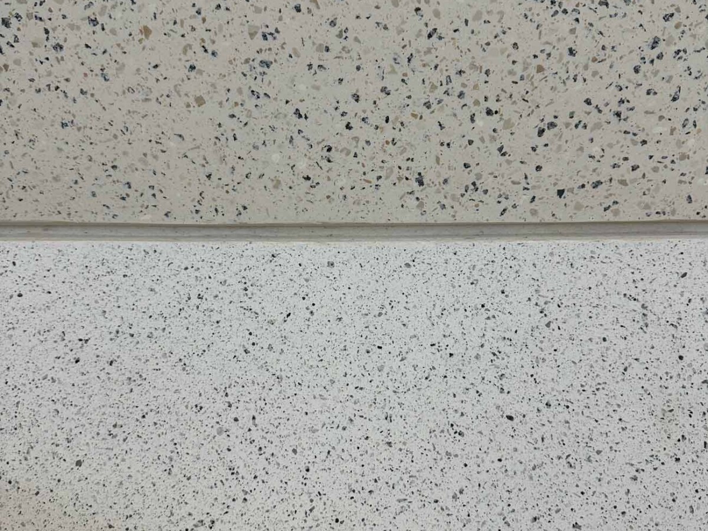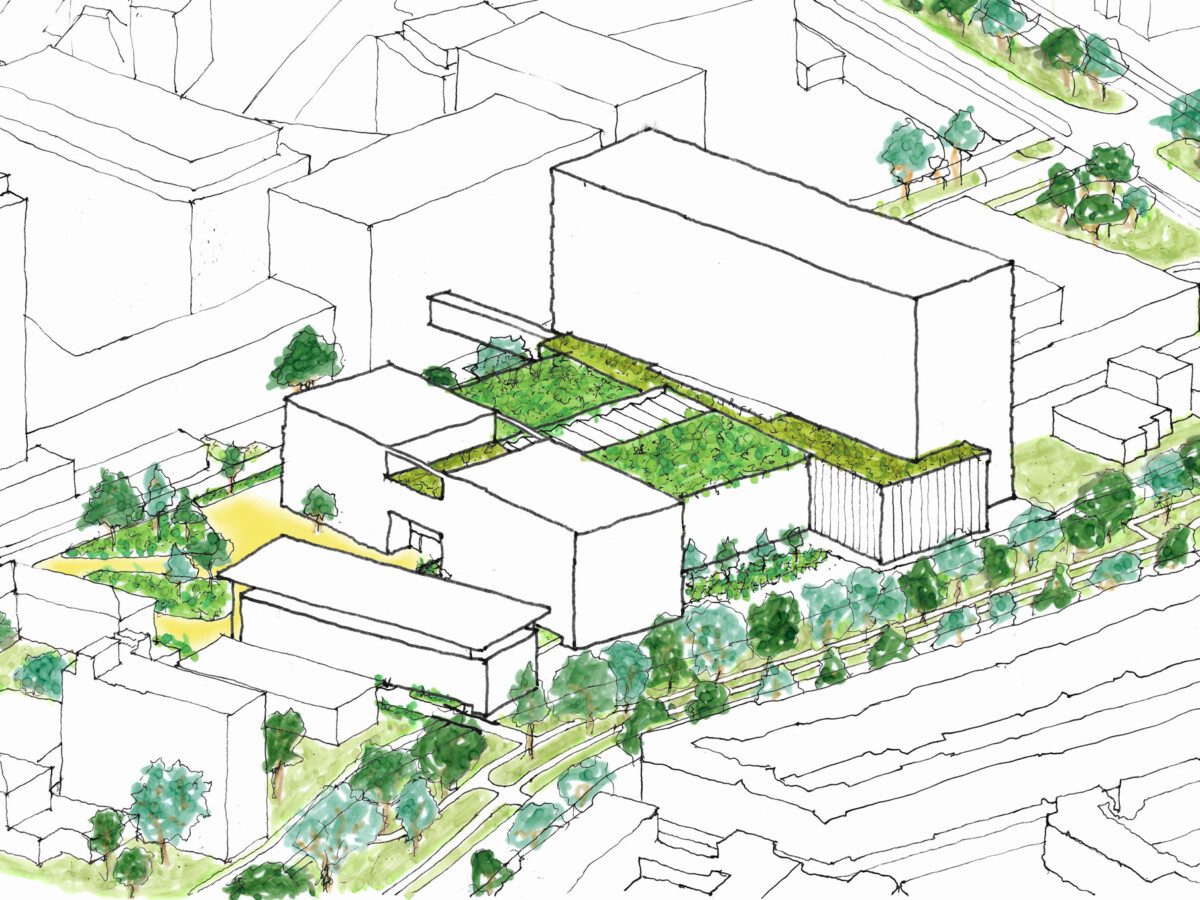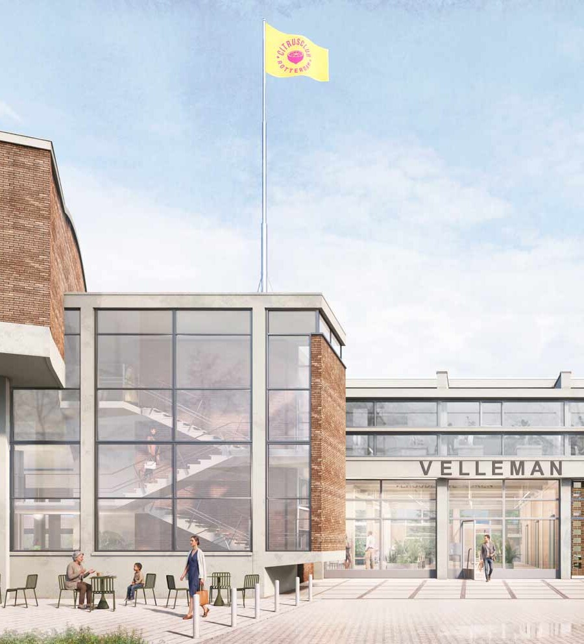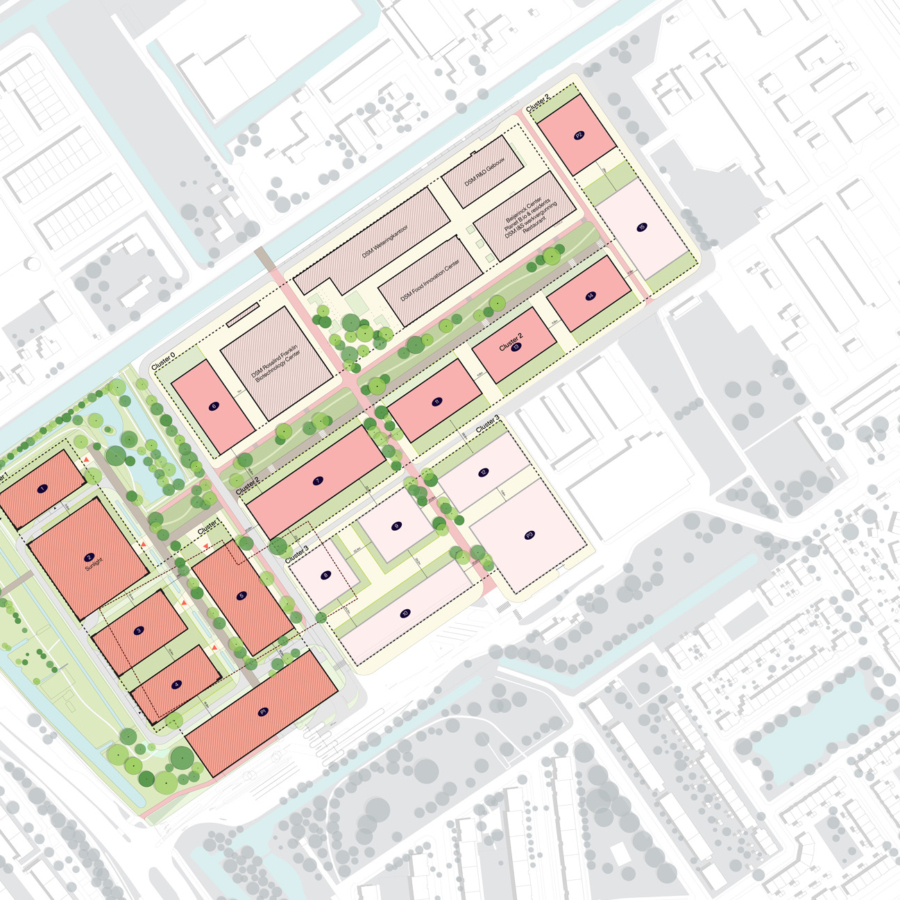The demolition of the historic structure at Coolsingel 75, originally designed by J.J.P. Oud, has created a significant void along this prominent Rotterdam boulevard. Oud’s architectural vision for this classic building was influenced by El Lissitzky’s horizontal skyscraper concept and an exhibition by Lissitzky featuring paintings showcased against a backdrop of refined lines. This fusion of ideas shaped the elegance of Oud’s design.
We have embraced the challenge of creating a new building that pays homage to the prominent location on the Coolsingel, Oud’s refined original design and its inspirational source, El Lissitzky’s elegant drawings.
The building’s design is in harmony with the urban rhythm of the Coolsingel, featuring a prominent plinth, a six-storey central volume, and a three-storey setback top. This architectural composition ensures that the new structure blends into the cityscape. The horizontal articulation of the main volume and the playful folds in the façade are a direct reference to Oud’s design, creating a dynamic appearance that interacts with changing light conditions. Meanwhile, the upper volume exhibits a prominent vertical and pleated façade, providing a compelling contrast to the volume below, and creating a sense of balance and architectural intrigue.
The atrium positioned along the façade promotes interaction and connection with the Coolsingel, allowing ample daylight into the building and framing views of the City Hall when exiting the stairs and lifts. At the top of the atrium, a prominent art installation takes centre stage, mirroring the historical integration of art in the new design.
The resulting design proposal takes the core principles of the original visionary ideas and translates them into the context of the 21st century.
