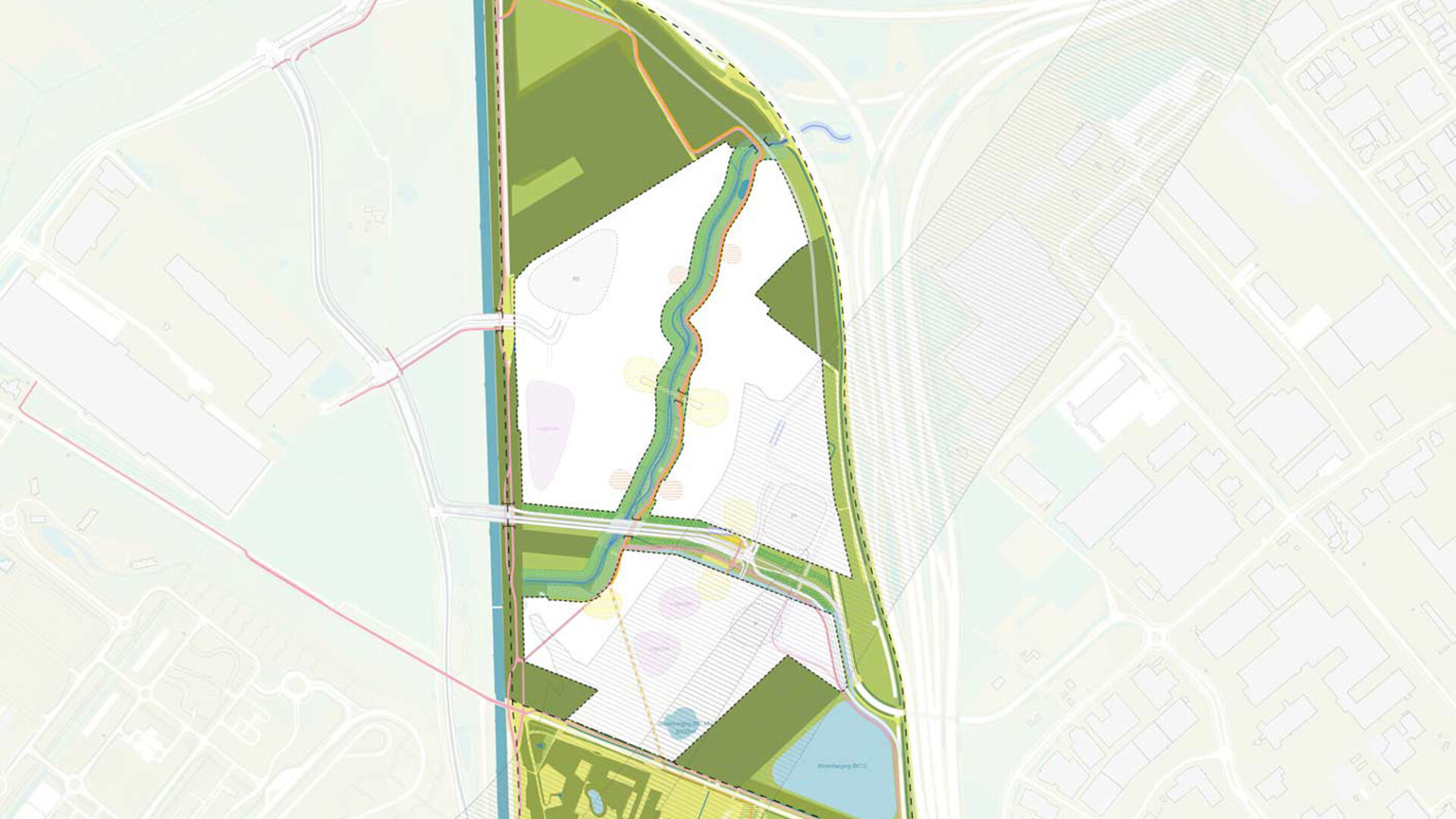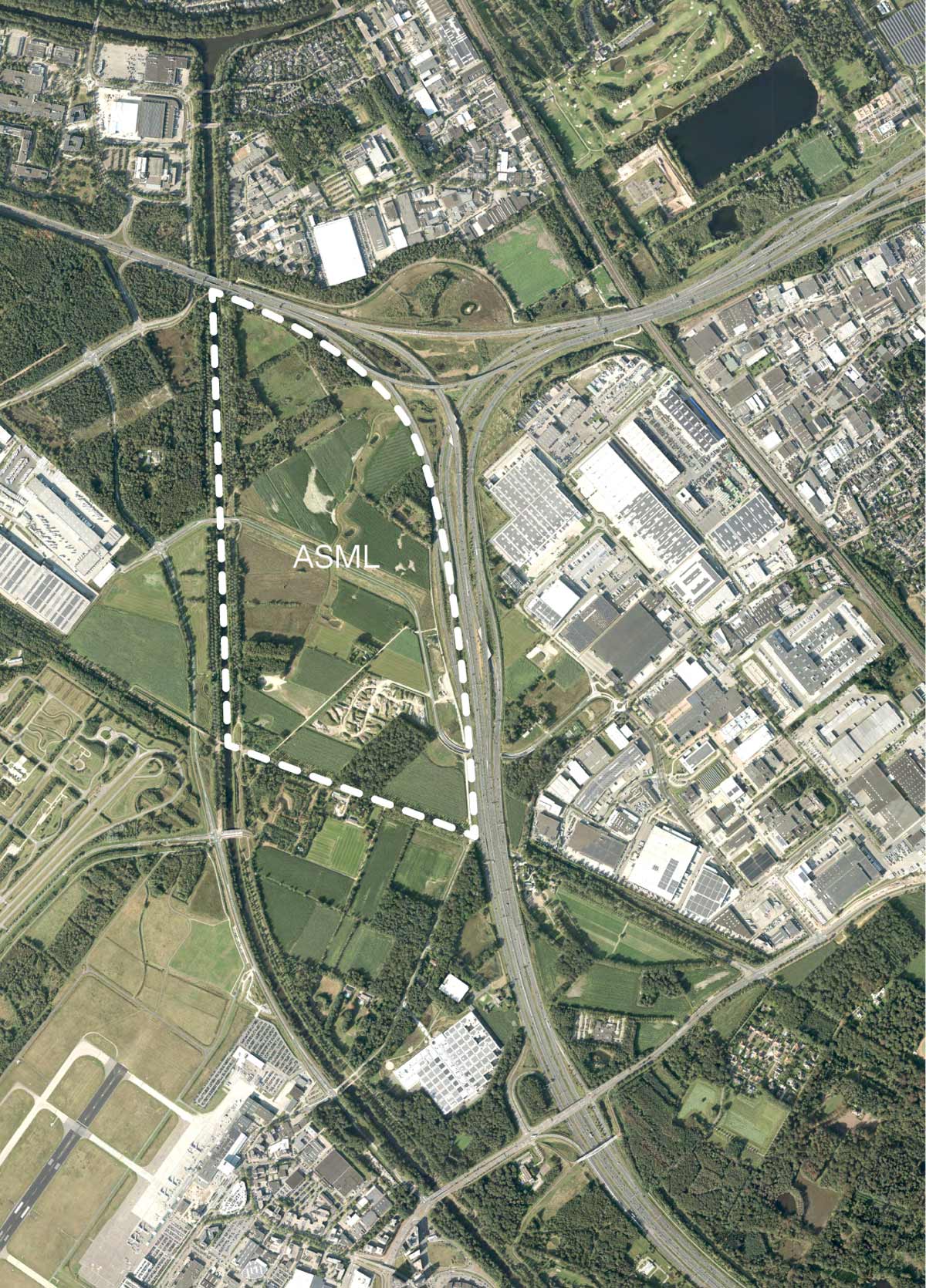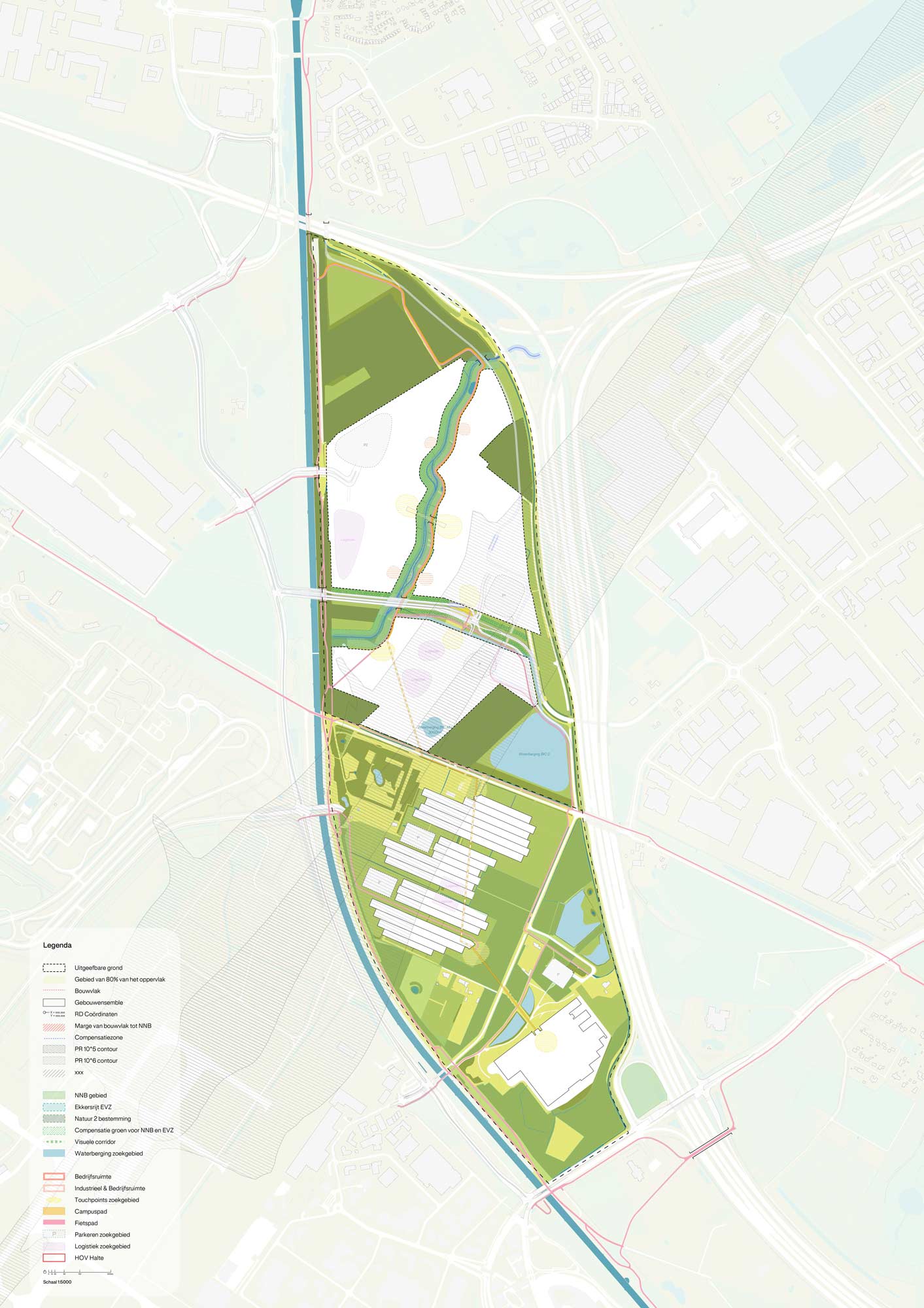Nudus, in collaboration with SWECO, has developed the Preliminary Urban Design Plan (VOSP) for ASML.
We thank ASML for this inspiring commission and are proud to present the strong, integrated result of this collaboration, as shown here and here.

Voorbeelduitwerking – possible design directions of the masterplan – copyright Nudus

