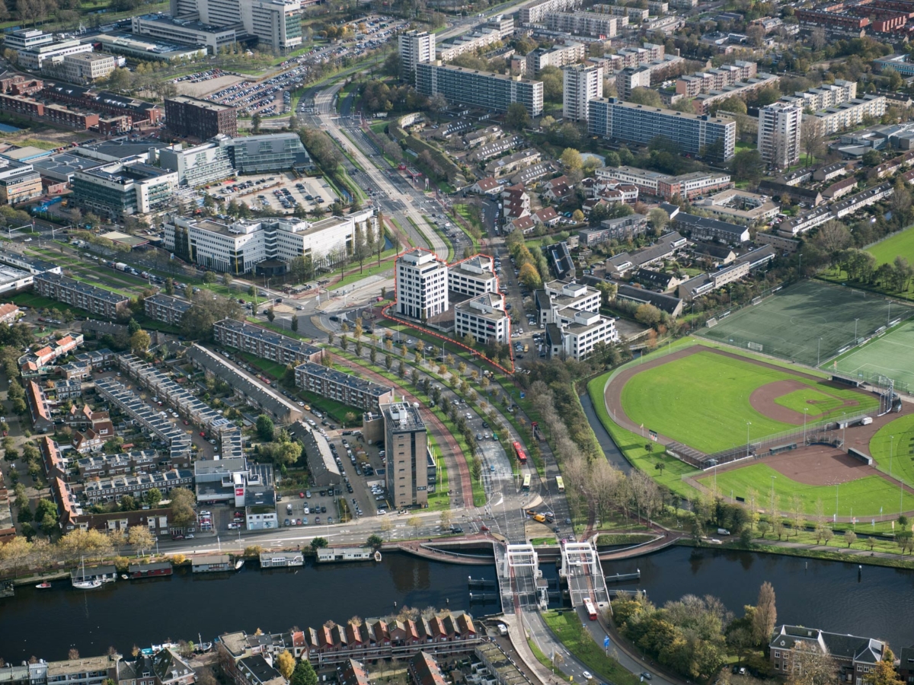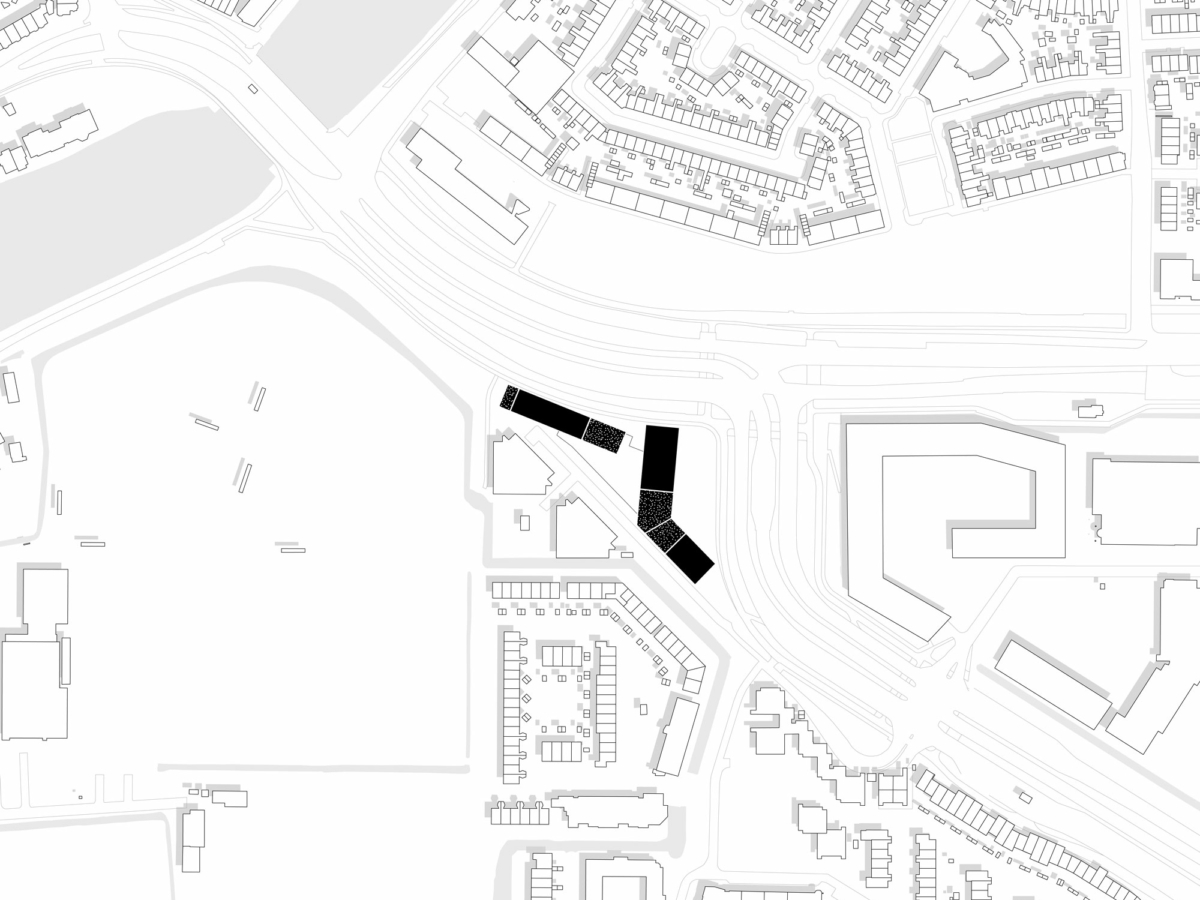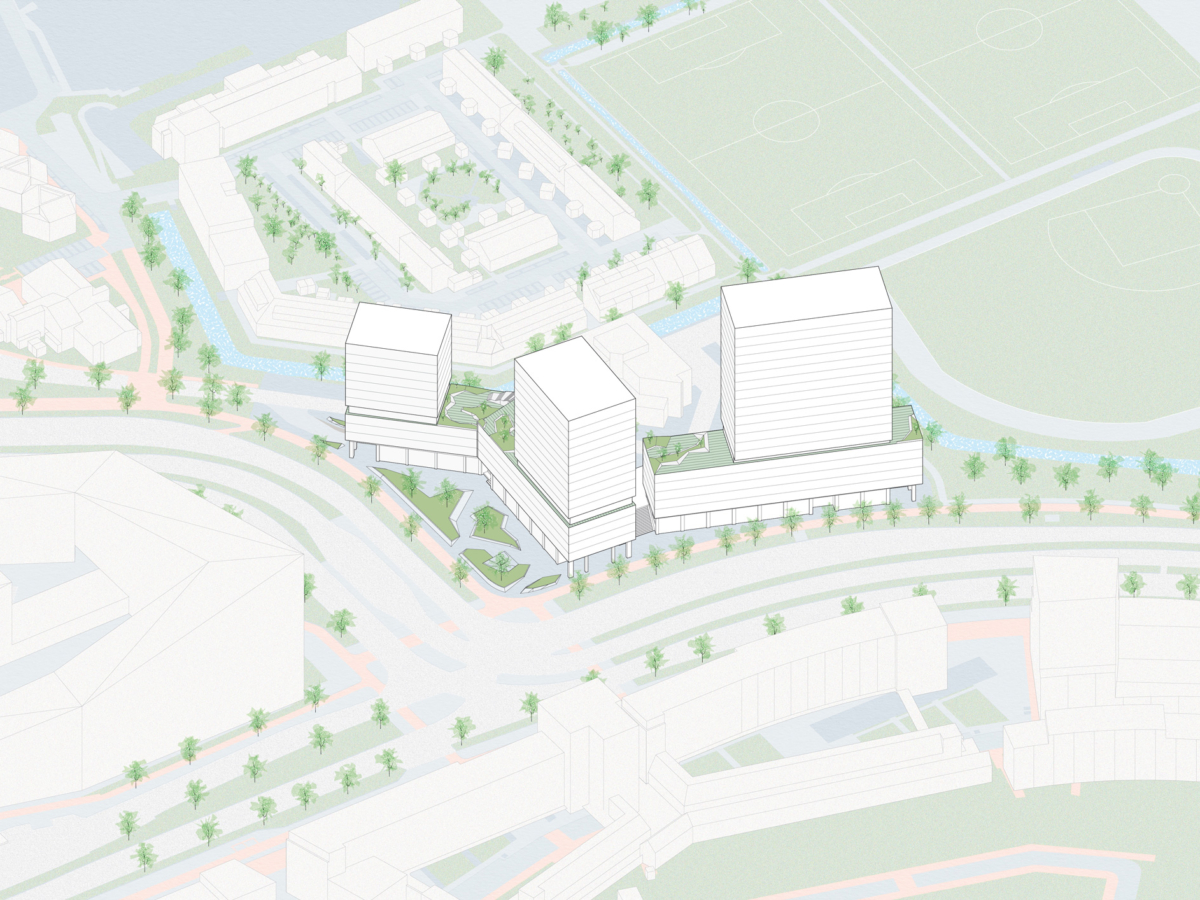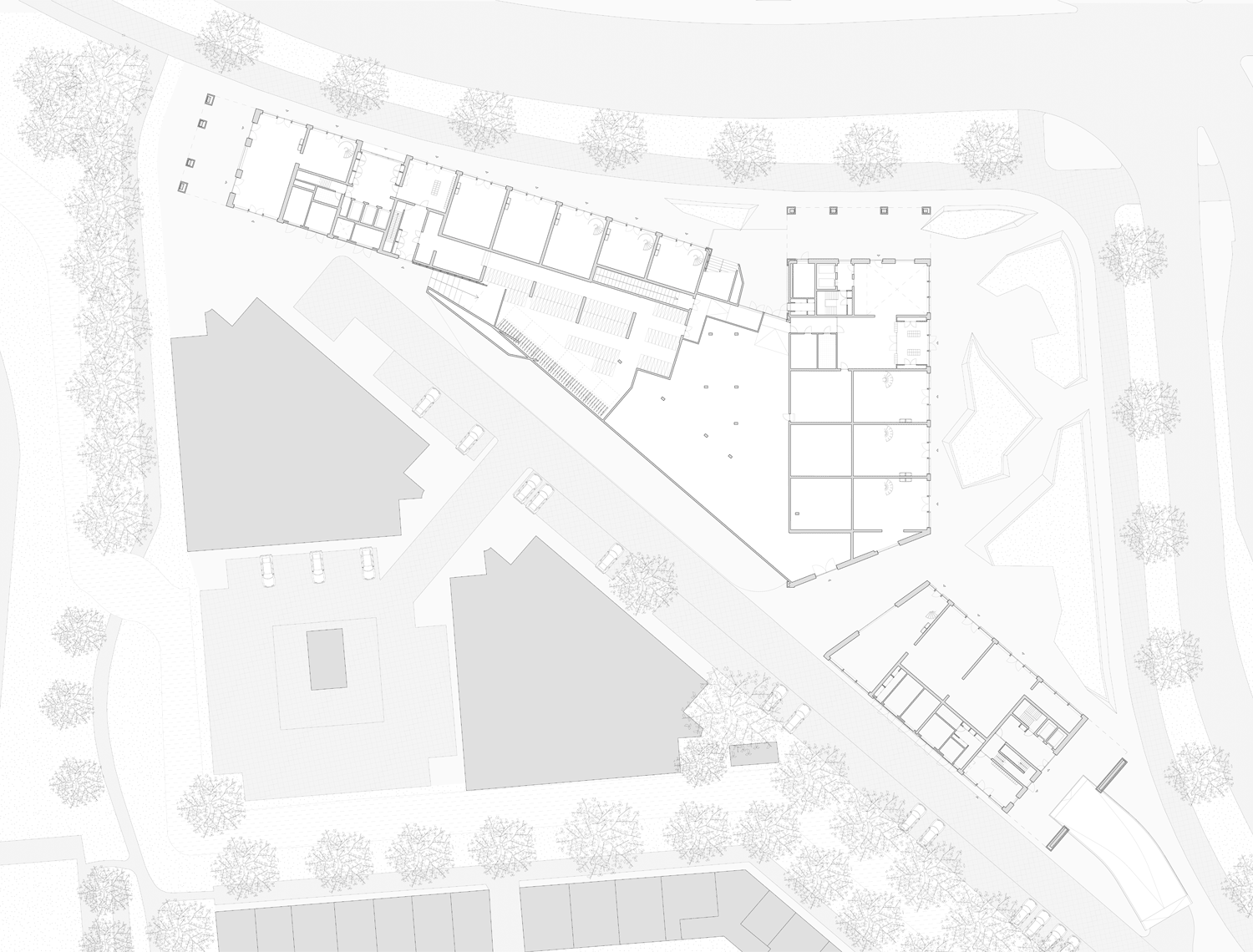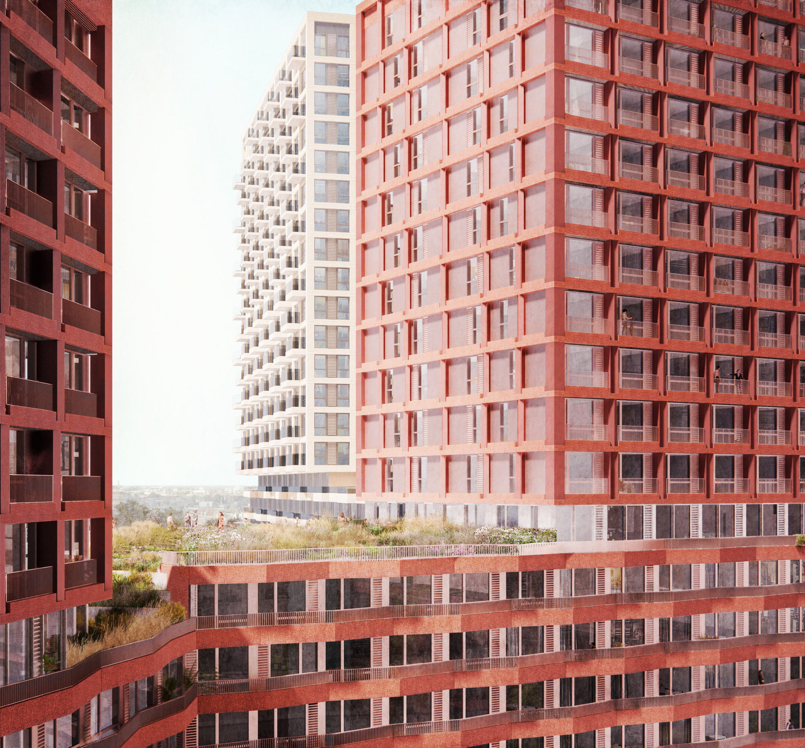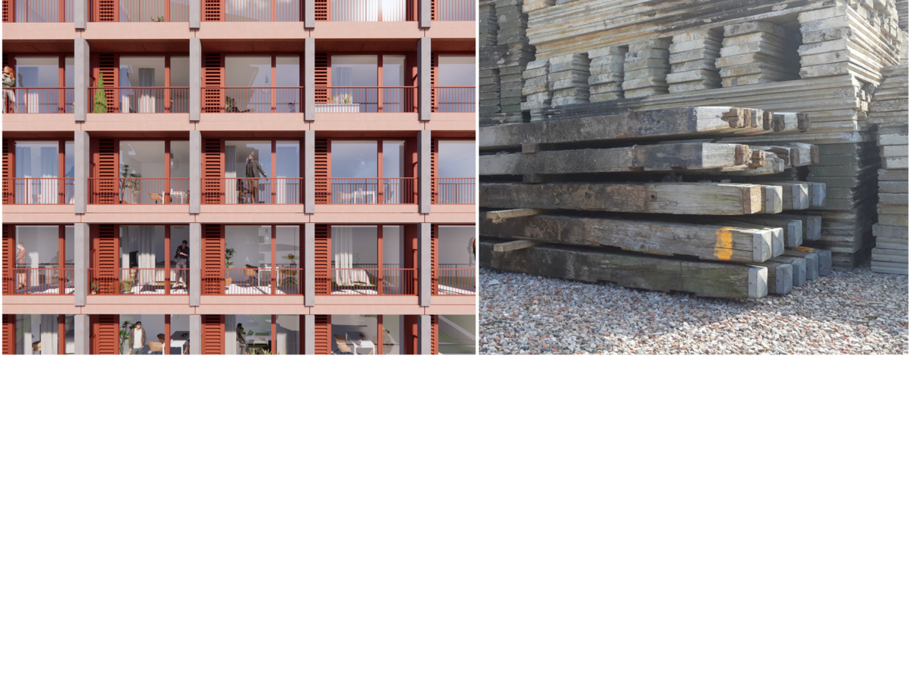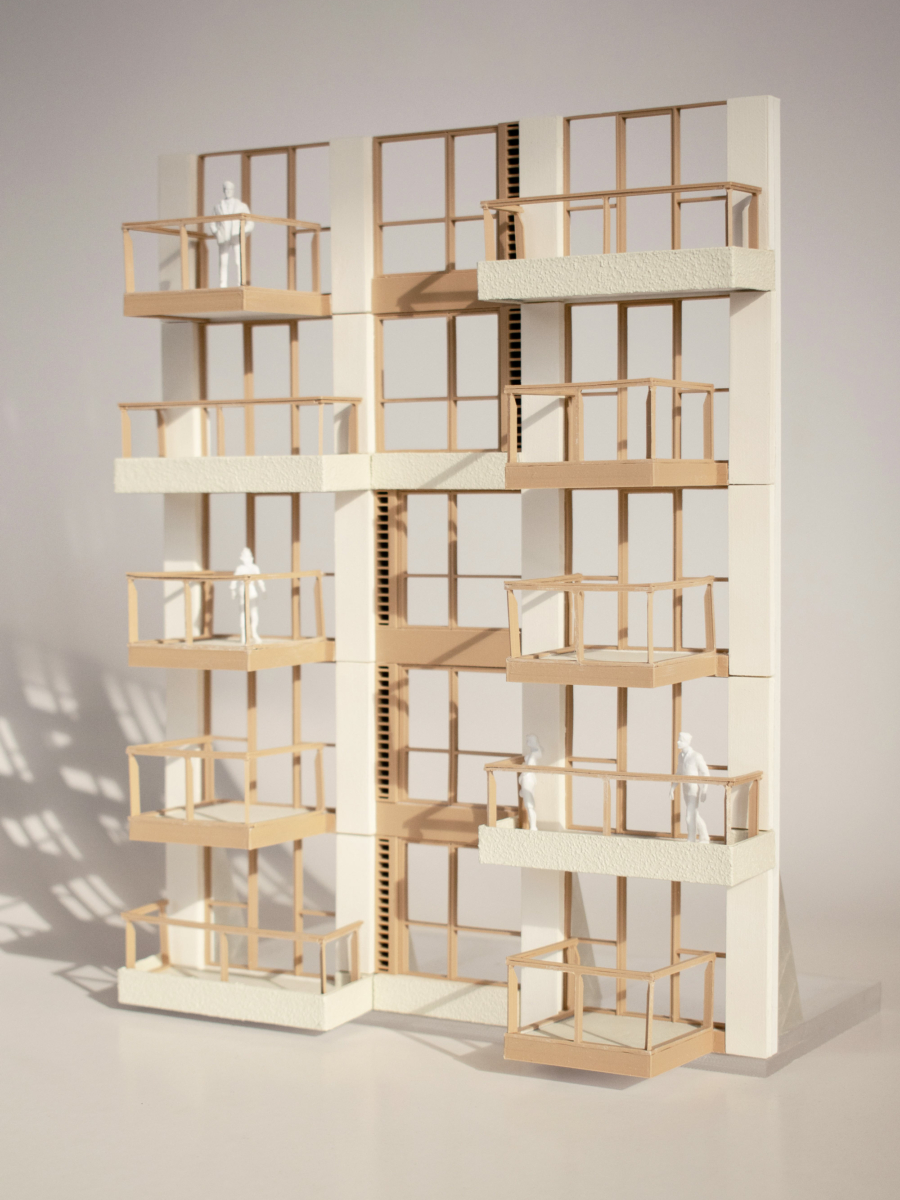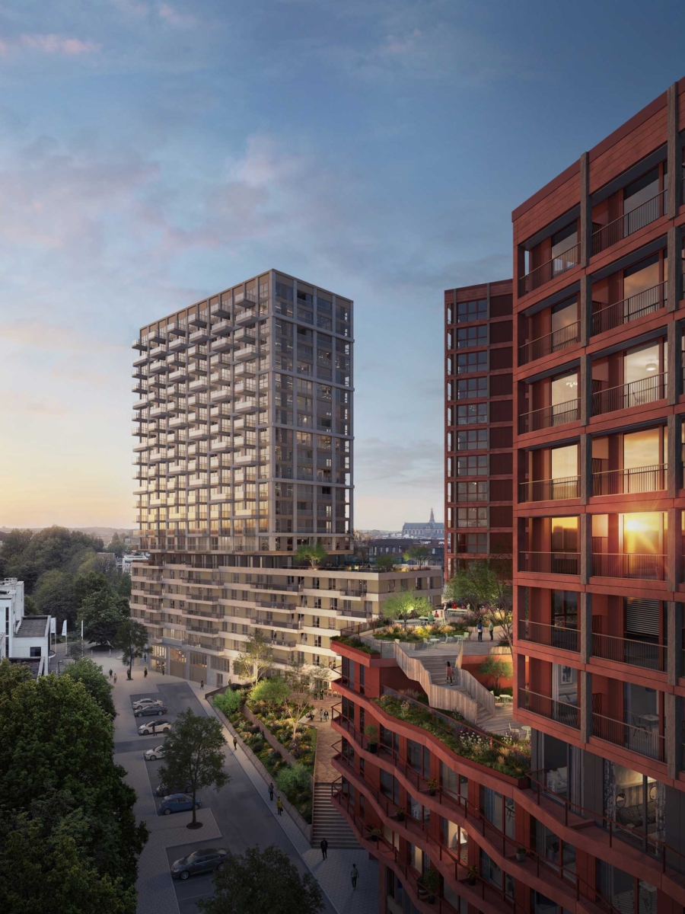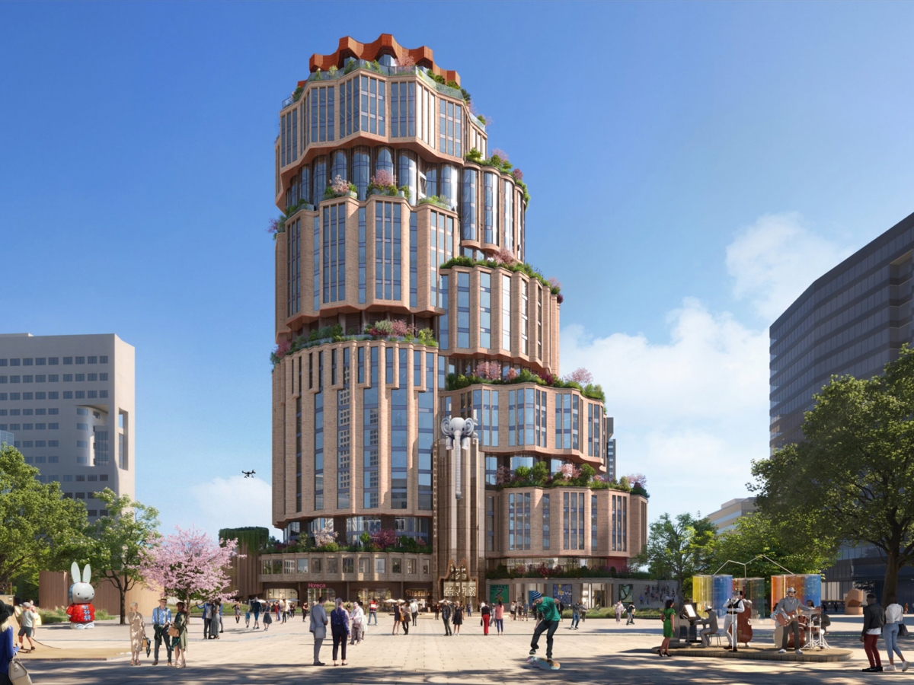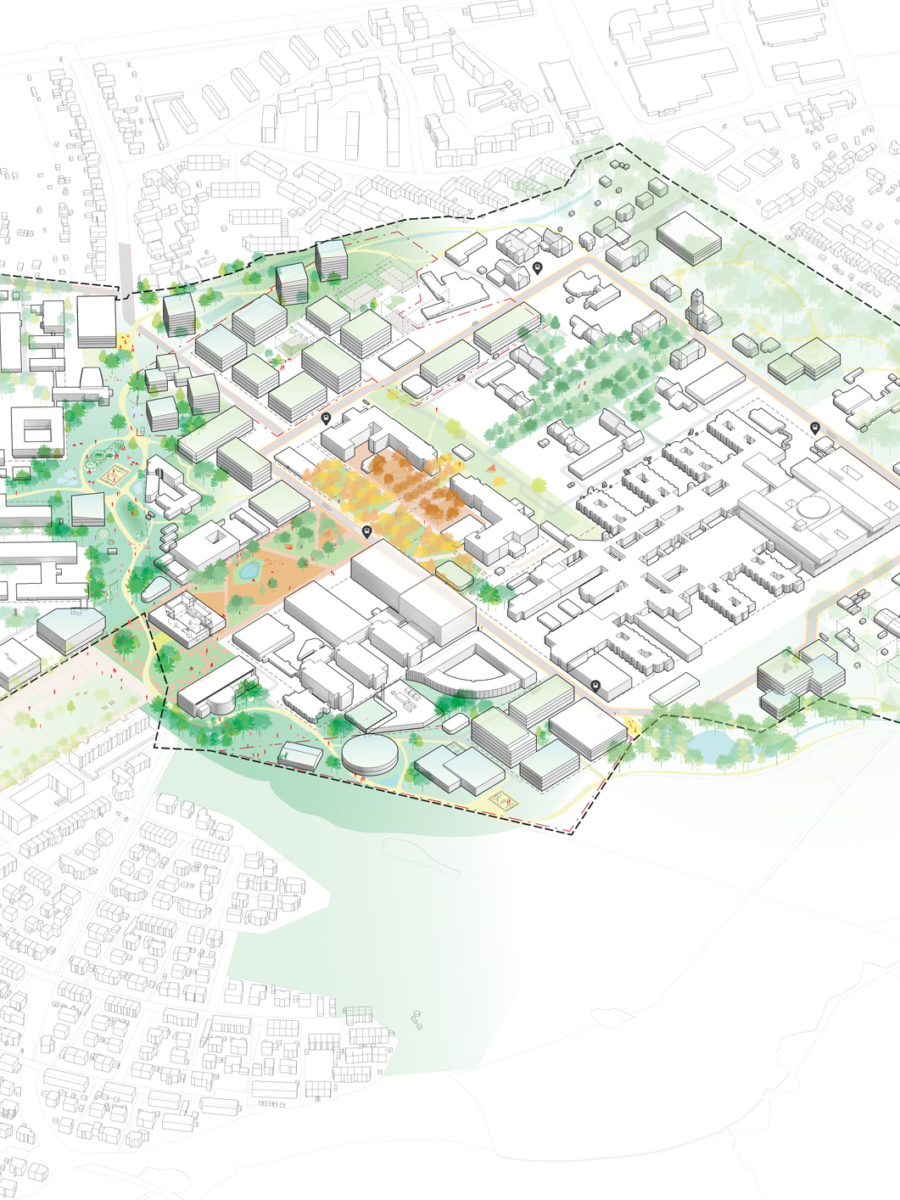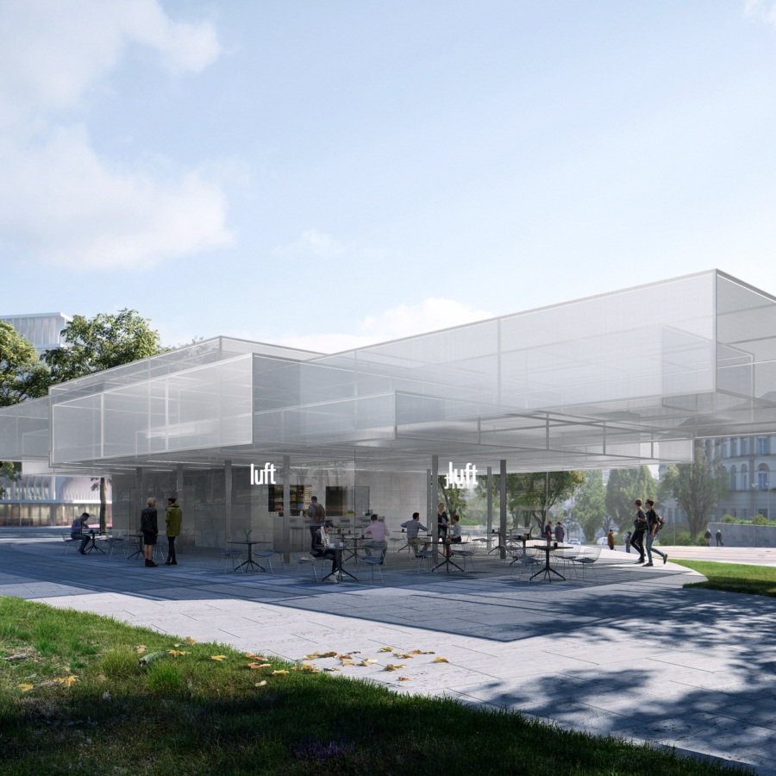At the eastern end of the Schipholweg, along the River Spaarne, Haarlem is revitalising its primary entrance, turning it from a motorway into a boulevard. This transformation also aims to establish a vibrant hub for public transport and, in so doing, enhance the residential proximity to the city centre. The current condition of the site does not yet have any of these qualities. Instead, it embodies the characteristics of CIAM development, being lifted from the ground plane with a semi-submerged parking garage giving it an introverted nature.
Our design challenge involves the creation of over 600 affordable homes in this area. To do this well, it is imperative to enhance the quality of the challenging urban site, simultaneously establishing a gateway for the city of Haarlem. Furthermore, we must find innovative solutions to ensure a good standard of living within a limited amount of space.
Our approach started with the development of a well-thought-out housing plan, ensuring that each resident has their private outdoor space, regardless of the unit’s size. Subsequently, we curated a wide range of communal facilities to enhance the sense of community within the large complex.
In addition, we consider it vital for residents in every income group to take pride in the look of their building. As a result, the aesthetic appeal is a key element of our design, featuring aspects that residents can connect with and identify.
Lastly, our design does not stand on its own, but also contributes to the fabric of the city. It serves together with its neighbours as an urban gateway, while also strengthening its connection to the surrounding area. The public spaces around the building have a wide range of features to encourage interaction and engagement with the neighbourhood.

